Бежевая столовая с коричневым полом – фото дизайна интерьера
Сортировать:
Бюджет
Сортировать:Популярное за сегодня
161 - 180 из 5 648 фото
1 из 3
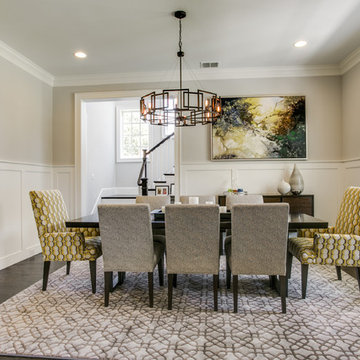
Источник вдохновения для домашнего уюта: отдельная столовая среднего размера в классическом стиле с бежевыми стенами, паркетным полом среднего тона и коричневым полом без камина
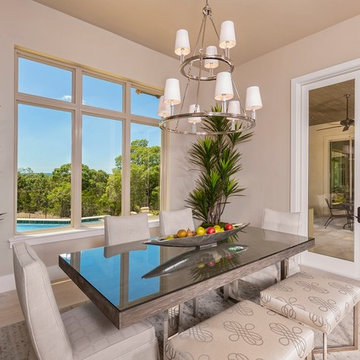
Источник вдохновения для домашнего уюта: столовая среднего размера в средиземноморском стиле с бежевыми стенами, мраморным полом и коричневым полом без камина
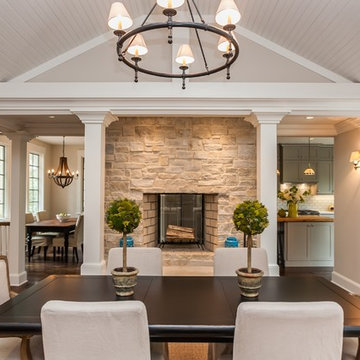
Пример оригинального дизайна: отдельная столовая среднего размера в классическом стиле с белыми стенами, темным паркетным полом и коричневым полом
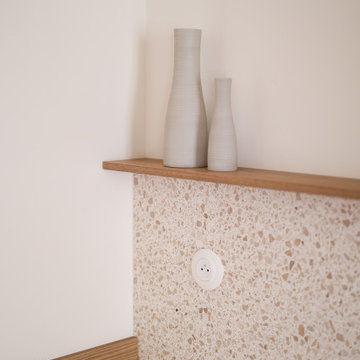
Au cœur de la place du Pin à Nice, cet appartement autrefois sombre et délabré a été métamorphosé pour faire entrer la lumière naturelle. Nous avons souhaité créer une architecture à la fois épurée, intimiste et chaleureuse. Face à son état de décrépitude, une rénovation en profondeur s’imposait, englobant la refonte complète du plancher et des travaux de réfection structurale de grande envergure.
L’une des transformations fortes a été la dépose de la cloison qui séparait autrefois le salon de l’ancienne chambre, afin de créer un double séjour. D’un côté une cuisine en bois au design minimaliste s’associe harmonieusement à une banquette cintrée, qui elle, vient englober une partie de la table à manger, en référence à la restauration. De l’autre côté, l’espace salon a été peint dans un blanc chaud, créant une atmosphère pure et une simplicité dépouillée. L’ensemble de ce double séjour est orné de corniches et une cimaise partiellement cintrée encadre un miroir, faisant de cet espace le cœur de l’appartement.
L’entrée, cloisonnée par de la menuiserie, se détache visuellement du double séjour. Dans l’ancien cellier, une salle de douche a été conçue, avec des matériaux naturels et intemporels. Dans les deux chambres, l’ambiance est apaisante avec ses lignes droites, la menuiserie en chêne et les rideaux sortants du plafond agrandissent visuellement l’espace, renforçant la sensation d’ouverture et le côté épuré.

На фото: кухня-столовая среднего размера в стиле кантри с серыми стенами, темным паркетным полом, коричневым полом, кессонным потолком и панелями на стенах
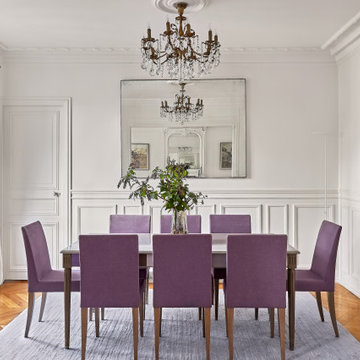
Paris classic apartment located in the 7th arrondissement in a Haussmannian building which has been decorated throughout in an elegant contemporary style by interior decorator Lichelle Silvestry. #diningroom #diningroomdesign #classic #contemporary #parisianchic #modern #interiordesign #designer #decoration #lustre #purplechair
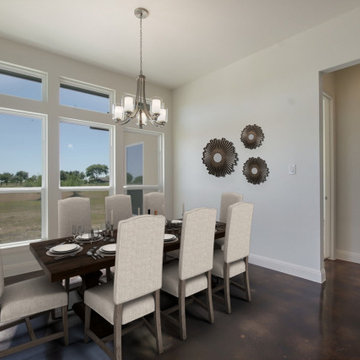
На фото: большая столовая в современном стиле с с кухонным уголком, белыми стенами, бетонным полом и коричневым полом с
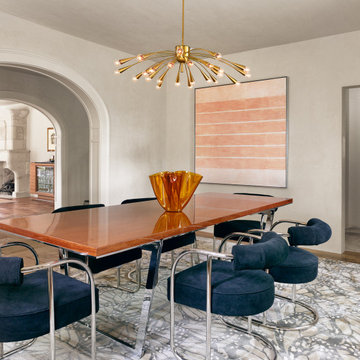
Пример оригинального дизайна: отдельная столовая среднего размера в современном стиле с серыми стенами, темным паркетным полом и коричневым полом

Modern furnishings meet refinished traditional details.
Пример оригинального дизайна: отдельная столовая в современном стиле с светлым паркетным полом, коричневым полом, серыми стенами, стандартным камином, фасадом камина из дерева и панелями на части стены
Пример оригинального дизайна: отдельная столовая в современном стиле с светлым паркетным полом, коричневым полом, серыми стенами, стандартным камином, фасадом камина из дерева и панелями на части стены
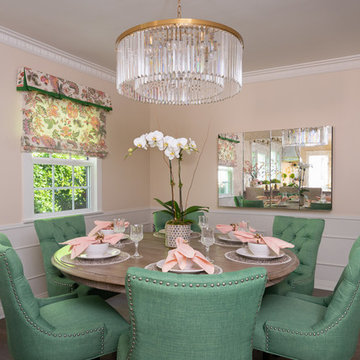
Стильный дизайн: кухня-столовая среднего размера в классическом стиле с белыми стенами, паркетным полом среднего тона и коричневым полом без камина - последний тренд
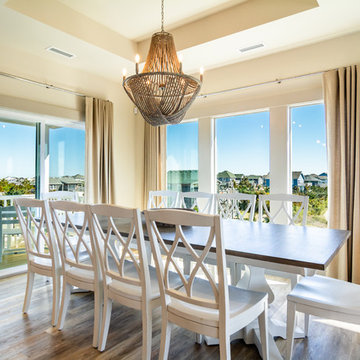
Пример оригинального дизайна: гостиная-столовая среднего размера в морском стиле с бежевыми стенами, паркетным полом среднего тона и коричневым полом без камина
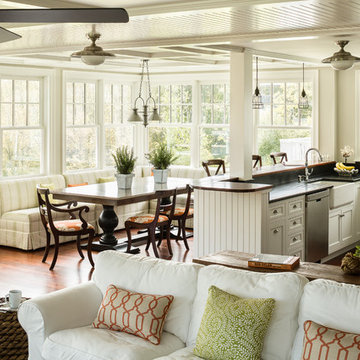
Trent Bell
Идея дизайна: маленькая гостиная-столовая в морском стиле с белыми стенами, паркетным полом среднего тона и коричневым полом для на участке и в саду
Идея дизайна: маленькая гостиная-столовая в морском стиле с белыми стенами, паркетным полом среднего тона и коричневым полом для на участке и в саду
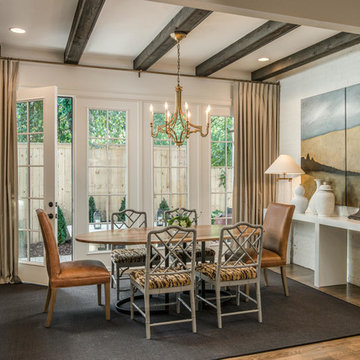
Garrett Buell
Идея дизайна: столовая в стиле неоклассика (современная классика) с белыми стенами, темным паркетным полом и коричневым полом
Идея дизайна: столовая в стиле неоклассика (современная классика) с белыми стенами, темным паркетным полом и коричневым полом
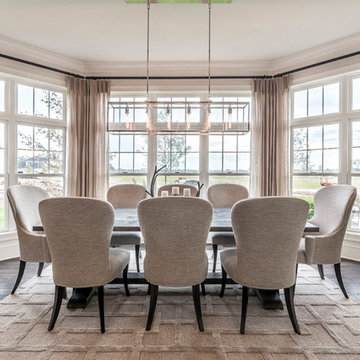
На фото: большая отдельная столовая в классическом стиле с бежевыми стенами, темным паркетным полом и коричневым полом без камина с
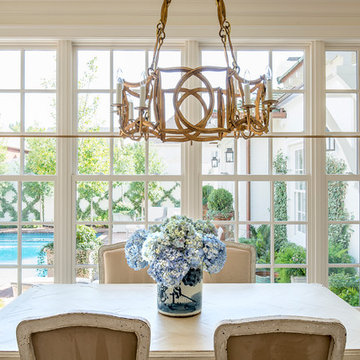
На фото: большая гостиная-столовая в стиле фьюжн с паркетным полом среднего тона и коричневым полом
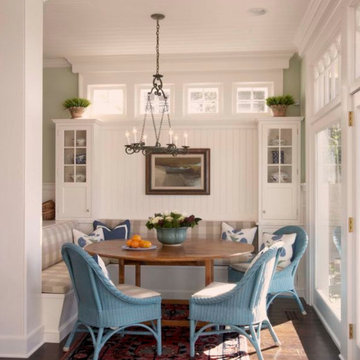
Стильный дизайн: кухня-столовая среднего размера в стиле кантри с зелеными стенами, темным паркетным полом и коричневым полом - последний тренд

Welcome to a realm of timeless refinement and sophisticated dining. Step into our luxury transitional dining room, where opulence meets versatility in perfect harmony. The space exudes an air of grandeur, enhanced by the regal allure of royal blue wainscoting that elegantly adorns the lower half of the walls.
Commanding attention at the center of the room is a captivating transitional wood dining table, its impeccable craftsmanship showcasing the seamless fusion of classic and contemporary design. The table's rich wood tones exude warmth and create a captivating focal point, inviting guests to gather around in celebration of exceptional culinary experiences.
Seating arrangements are meticulously curated for both comfort and style. Each seat embraces the art of indulgence, boasting performance fabric chairs that marry sumptuous comfort with practicality. These chairs provide a luxurious haven for guests, ensuring an enchanting dining experience that is both elegant and effortlessly relaxing.
Underfoot, a real hide rug further elevates the ambiance, its natural textures and patterns adding a touch of organic allure to the room's refined aesthetic. Every step is a gentle reminder of the fine attention to detail, enhancing the overall sensory experience.
Soft natural light filters through Roman shades, allowing glimpses of the enchanting scenery beyond the French doors. The interplay between the light and shadows adds a captivating dimension to the dining experience, bathing the room in a warm, inviting glow that further accentuates its timeless elegance.
In this luxury transitional dining room, where every element has been thoughtfully chosen, every detail exudes an air of sophistication and refinement. It is a space that harmoniously blends classic and contemporary elements, creating an extraordinary environment where memorable dining experiences unfold amidst an ambiance of unparalleled luxury.
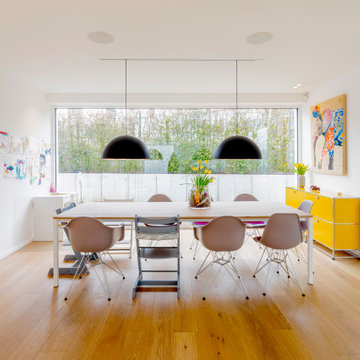
Источник вдохновения для домашнего уюта: большая гостиная-столовая в стиле модернизм с белыми стенами, паркетным полом среднего тона и коричневым полом

We started with a blank slate on this basement project where our only obstacles were exposed steel support columns, existing plumbing risers from the concrete slab, and dropped soffits concealing ductwork on the ceiling. It had the advantage of tall ceilings, an existing egress window, and a sliding door leading to a newly constructed patio.
This family of five loves the beach and frequents summer beach resorts in the Northeast. Bringing that aesthetic home to enjoy all year long was the inspiration for the décor, as well as creating a family-friendly space for entertaining.
Wish list items included room for a billiard table, wet bar, game table, family room, guest bedroom, full bathroom, space for a treadmill and closed storage. The existing structural elements helped to define how best to organize the basement. For instance, we knew we wanted to connect the bar area and billiards table with the patio in order to create an indoor/outdoor entertaining space. It made sense to use the egress window for the guest bedroom for both safety and natural light. The bedroom also would be adjacent to the plumbing risers for easy access to the new bathroom. Since the primary focus of the family room would be for TV viewing, natural light did not need to filter into that space. We made sure to hide the columns inside of newly constructed walls and dropped additional soffits where needed to make the ceiling mechanicals feel less random.
In addition to the beach vibe, the homeowner has valuable sports memorabilia that was to be prominently displayed including two seats from the original Yankee stadium.
For a coastal feel, shiplap is used on two walls of the family room area. In the bathroom shiplap is used again in a more creative way using wood grain white porcelain tile as the horizontal shiplap “wood”. We connected the tile horizontally with vertical white grout joints and mimicked the horizontal shadow line with dark grey grout. At first glance it looks like we wrapped the shower with real wood shiplap. Materials including a blue and white patterned floor, blue penny tiles and a natural wood vanity checked the list for that seaside feel.
A large reclaimed wood door on an exposed sliding barn track separates the family room from the game room where reclaimed beams are punctuated with cable lighting. Cabinetry and a beverage refrigerator are tucked behind the rolling bar cabinet (that doubles as a Blackjack table!). A TV and upright video arcade machine round-out the entertainment in the room. Bar stools, two rotating club chairs, and large square poufs along with the Yankee Stadium seats provide fun places to sit while having a drink, watching billiards or a game on the TV.
Signed baseballs can be found behind the bar, adjacent to the billiard table, and on specially designed display shelves next to the poker table in the family room.
Thoughtful touches like the surfboards, signage, photographs and accessories make a visitor feel like they are on vacation at a well-appointed beach resort without being cliché.
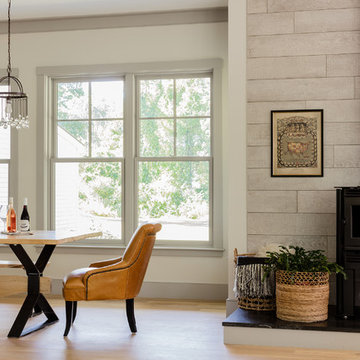
Michael J Lee
Идея дизайна: огромная гостиная-столовая в стиле кантри с белыми стенами, светлым паркетным полом, печью-буржуйкой и коричневым полом
Идея дизайна: огромная гостиная-столовая в стиле кантри с белыми стенами, светлым паркетным полом, печью-буржуйкой и коричневым полом
Бежевая столовая с коричневым полом – фото дизайна интерьера
9