Бежевая столовая с фасадом камина из кирпича – фото дизайна интерьера
Сортировать:
Бюджет
Сортировать:Популярное за сегодня
41 - 60 из 251 фото
1 из 3
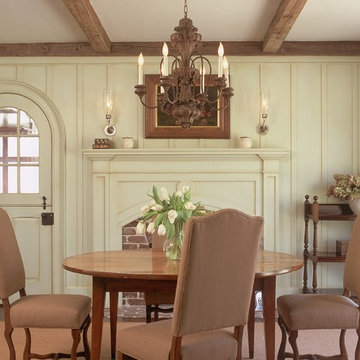
Пример оригинального дизайна: столовая в классическом стиле с бежевыми стенами, стандартным камином и фасадом камина из кирпича
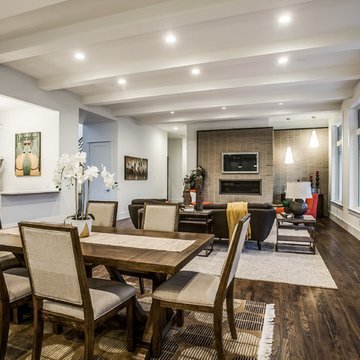
Step into the expansive dining room, seamlessly integrated into the open concept layout of the home. This grand room welcomes guests with its spaciousness and elegance. Adjacent to the dining area, a sleek wet bar offers convenience and style, perfect for entertaining and socializing.

Original art and a contrasting rug shows this room's lovely features.
Пример оригинального дизайна: гостиная-столовая среднего размера в стиле модернизм с белыми стенами, полом из ламината, двусторонним камином, фасадом камина из кирпича, черным полом и сводчатым потолком
Пример оригинального дизайна: гостиная-столовая среднего размера в стиле модернизм с белыми стенами, полом из ламината, двусторонним камином, фасадом камина из кирпича, черным полом и сводчатым потолком

We updated this 1907 two-story family home for re-sale. We added modern design elements and amenities while retaining the home’s original charm in the layout and key details. The aim was to optimize the value of the property for a prospective buyer, within a reasonable budget.
New French doors from kitchen and a rear bedroom open out to a new bi-level deck that allows good sight lines, functional outdoor living space, and easy access to a garden full of mature fruit trees. French doors from an upstairs bedroom open out to a private high deck overlooking the garden. The garage has been converted to a family room that opens to the garden.
The bathrooms and kitchen were remodeled the kitchen with simple, light, classic materials and contemporary lighting fixtures. New windows and skylights flood the spaces with light. Stained wood windows and doors at the kitchen pick up on the original stained wood of the other living spaces.
New redwood picture molding was created for the living room where traces in the plaster suggested that picture molding has originally been. A sweet corner window seat at the living room was restored. At a downstairs bedroom we created a new plate rail and other redwood trim matching the original at the dining room. The original dining room hutch and woodwork were restored and a new mantel built for the fireplace.
We built deep shelves into space carved out of the attic next to upstairs bedrooms and added other built-ins for character and usefulness. Storage was created in nooks throughout the house. A small room off the kitchen was set up for efficient laundry and pantry space.
We provided the future owner of the house with plans showing design possibilities for expanding the house and creating a master suite with upstairs roof dormers and a small addition downstairs. The proposed design would optimize the house for current use while respecting the original integrity of the house.
Photography: John Hayes, Open Homes Photography
https://saikleyarchitects.com/portfolio/classic-craftsman-update/
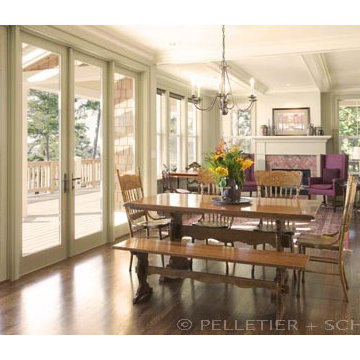
Dining room adjacent to kitchen with direct access to large deck through French doors. Living room is adjacent to dining with a warm brick faced fireplace and hardwood floors.
Photos by Steve Keating
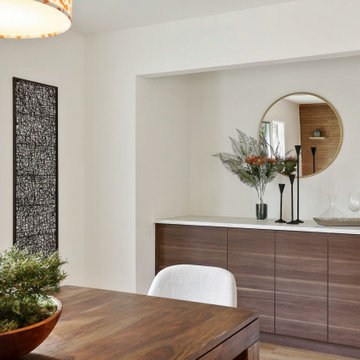
Свежая идея для дизайна: столовая среднего размера в стиле ретро с белыми стенами, печью-буржуйкой и фасадом камина из кирпича - отличное фото интерьера
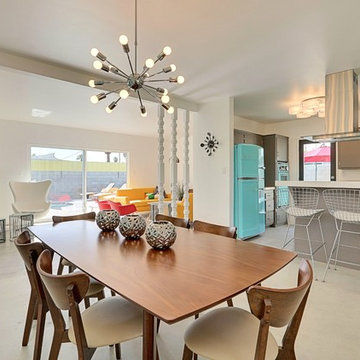
Kelly Peak Photography
Пример оригинального дизайна: большая кухня-столовая в стиле ретро с белыми стенами, бетонным полом, угловым камином и фасадом камина из кирпича
Пример оригинального дизайна: большая кухня-столовая в стиле ретро с белыми стенами, бетонным полом, угловым камином и фасадом камина из кирпича
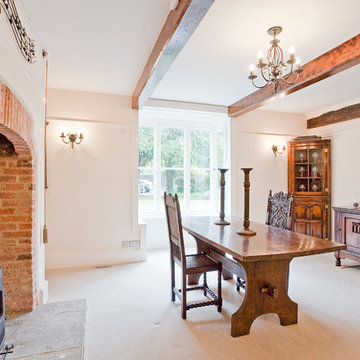
The original inglenook fireplace has been renovated amd a new stove installed.
CLPM project manager tip - wood burning stoves are much more energy efficient than open fireplaces. Talk to an independent heating expert to determine the correct size for your room and liefstyle.
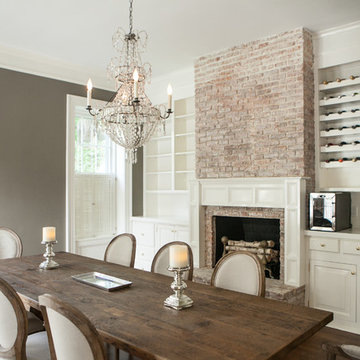
Photos: Denison Lourenco
На фото: огромная отдельная столовая в классическом стиле с серыми стенами, паркетным полом среднего тона, стандартным камином и фасадом камина из кирпича
На фото: огромная отдельная столовая в классическом стиле с серыми стенами, паркетным полом среднего тона, стандартным камином и фасадом камина из кирпича
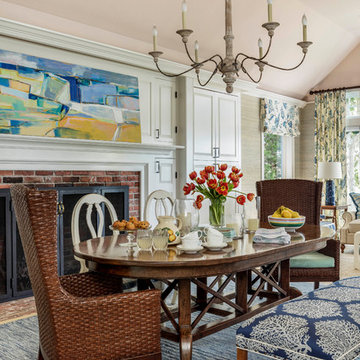
The clients wanted an elegant, sophisticated, and comfortable style that served their lives but also required a design that would preserve and enhance various existing details. To modernize the interior, we looked to the home's gorgeous water views, bringing in colors and textures that related to sand, sea, and sky.
Project designed by Boston interior design studio Dane Austin Design. They serve Boston, Cambridge, Hingham, Cohasset, Newton, Weston, Lexington, Concord, Dover, Andover, Gloucester, as well as surrounding areas.
For more about Dane Austin Design, click here: https://daneaustindesign.com/
To learn more about this project, click here:
https://daneaustindesign.com/oyster-harbors-estate
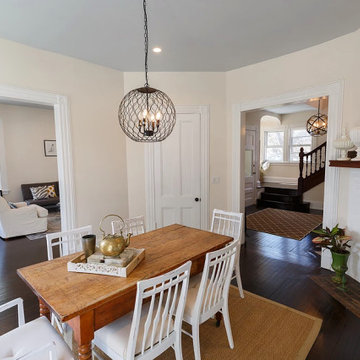
Пример оригинального дизайна: отдельная столовая с бежевыми стенами, темным паркетным полом, стандартным камином, фасадом камина из кирпича и коричневым полом
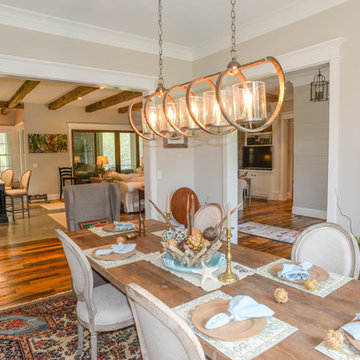
Идея дизайна: гостиная-столовая среднего размера в стиле кантри с темным паркетным полом, стандартным камином и фасадом камина из кирпича
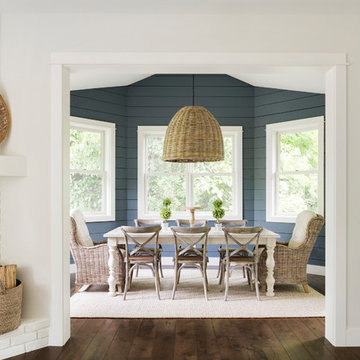
Dining room in modern french country project.
Пример оригинального дизайна: столовая среднего размера в стиле модернизм с синими стенами, темным паркетным полом, угловым камином, фасадом камина из кирпича и коричневым полом
Пример оригинального дизайна: столовая среднего размера в стиле модернизм с синими стенами, темным паркетным полом, угловым камином, фасадом камина из кирпича и коричневым полом

Galley Kitchen and Dining room with a Corner Fire Place and a Nano Door to give that great Indoor/Outdoor living space that we absolutely love here in Santa Barbara
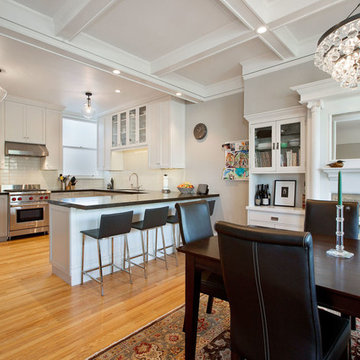
A view of the Remodeled, expanded and modernized kitchen from the livingroom area. This room features an open plan design including a dining peninsula and historical Victorian finishes.
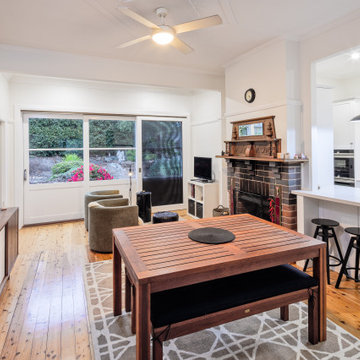
Living/ Dining area off the kitchen linking to outdoor area.
Идея дизайна: гостиная-столовая среднего размера в классическом стиле с белыми стенами, светлым паркетным полом, стандартным камином, фасадом камина из кирпича и бежевым полом
Идея дизайна: гостиная-столовая среднего размера в классическом стиле с белыми стенами, светлым паркетным полом, стандартным камином, фасадом камина из кирпича и бежевым полом

Стильный дизайн: кухня-столовая в стиле модернизм с белыми стенами, темным паркетным полом, коричневым полом, сводчатым потолком, стандартным камином и фасадом камина из кирпича - последний тренд
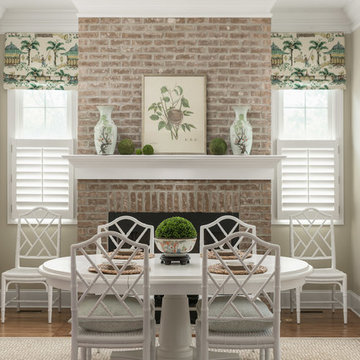
Fireside dining area for Chattanooga clients with Chinoiserie inspired accents.
Morgan Nowland Photography
Стильный дизайн: столовая среднего размера в стиле кантри с бежевыми стенами, паркетным полом среднего тона, стандартным камином, фасадом камина из кирпича и коричневым полом - последний тренд
Стильный дизайн: столовая среднего размера в стиле кантри с бежевыми стенами, паркетным полом среднего тона, стандартным камином, фасадом камина из кирпича и коричневым полом - последний тренд
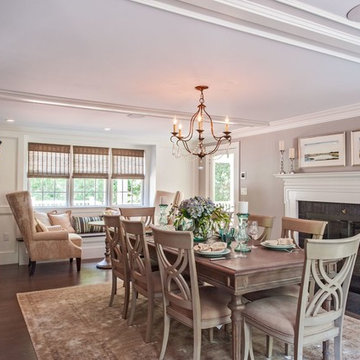
Farmhouse renovation for a 50 year old colonial. The kitchen was equipped with professional grade appliances, leathered finish granite counters called fantasy brown, bluish-gray cabinets, and whitewashed barn board to add character and charm. The floors was stained in a grey finish to accentuate the style.
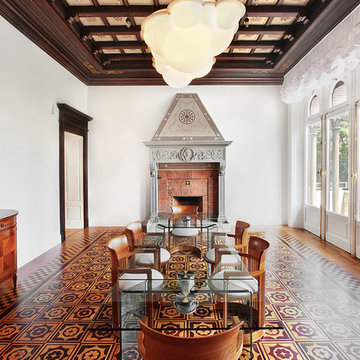
Пример оригинального дизайна: отдельная столовая в классическом стиле с белыми стенами, стандартным камином, фасадом камина из кирпича и светлым паркетным полом
Бежевая столовая с фасадом камина из кирпича – фото дизайна интерьера
3