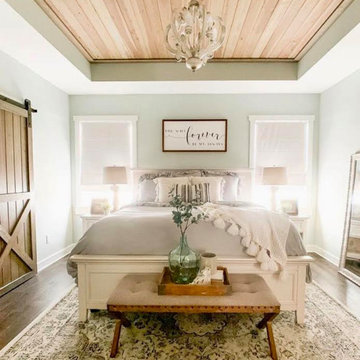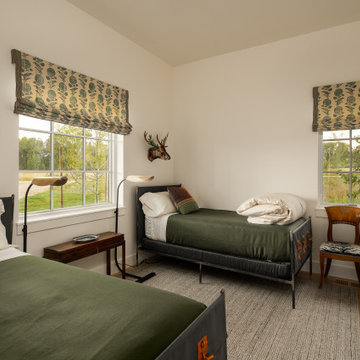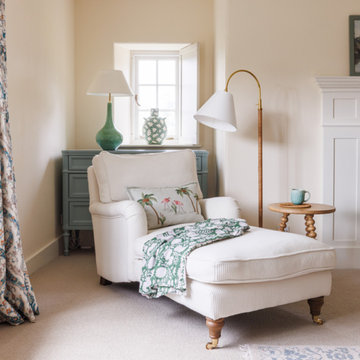Бежевая спальня в стиле кантри – фото дизайна интерьера
Сортировать:
Бюджет
Сортировать:Популярное за сегодня
41 - 60 из 7 988 фото
1 из 3
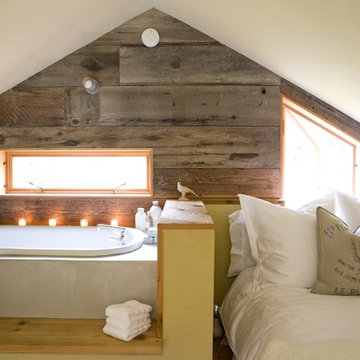
Свежая идея для дизайна: маленькая гостевая спальня (комната для гостей) в стиле кантри с белыми стенами, паркетным полом среднего тона и коричневым полом без камина для на участке и в саду - отличное фото интерьера
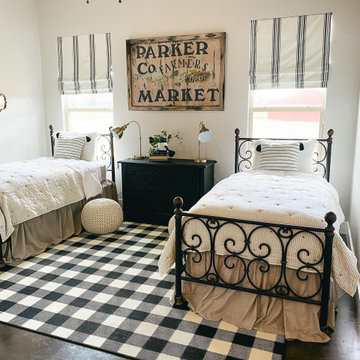
Источник вдохновения для домашнего уюта: гостевая спальня среднего размера, (комната для гостей) в стиле кантри с белыми стенами и коричневым полом
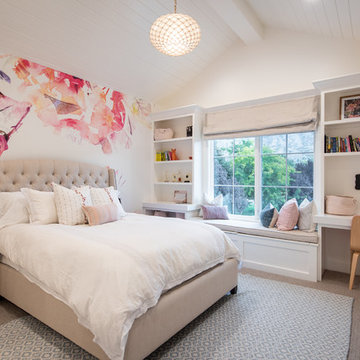
Свежая идея для дизайна: спальня в стиле кантри с белыми стенами, ковровым покрытием и серым полом - отличное фото интерьера
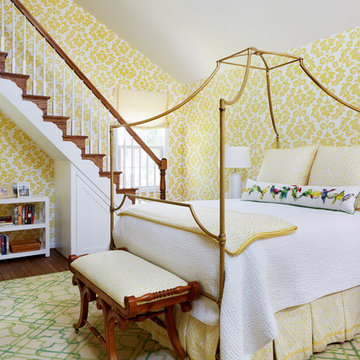
Источник вдохновения для домашнего уюта: спальня в стиле кантри с желтыми стенами, паркетным полом среднего тона и коричневым полом
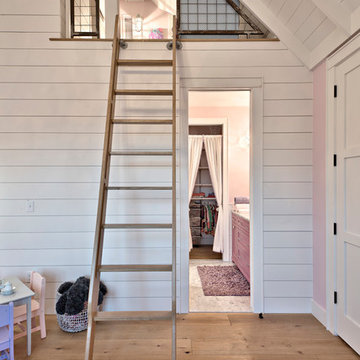
Casey Fry
Стильный дизайн: спальня среднего размера на антресоли в стиле кантри с розовыми стенами и светлым паркетным полом - последний тренд
Стильный дизайн: спальня среднего размера на антресоли в стиле кантри с розовыми стенами и светлым паркетным полом - последний тренд
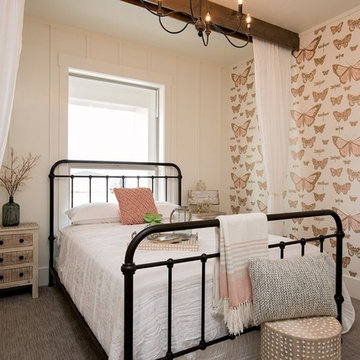
Идея дизайна: гостевая спальня (комната для гостей) в стиле кантри с ковровым покрытием
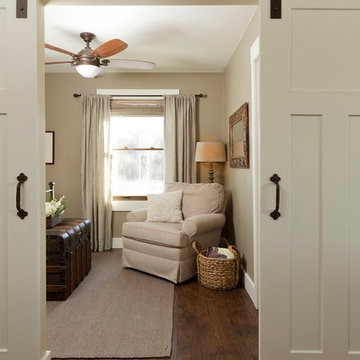
Building Design, Plans, and Interior Finishes by: Fluidesign Studio I Builder: Homeowner I Photographer: sethbennphoto.com
На фото: гостевая спальня среднего размера, (комната для гостей) в стиле кантри с бежевыми стенами и темным паркетным полом с
На фото: гостевая спальня среднего размера, (комната для гостей) в стиле кантри с бежевыми стенами и темным паркетным полом с
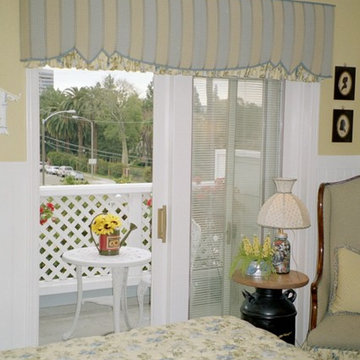
This was done as a volunteer project by members of the Orange County ASID. Each designer took a room and this was ours. It was out dated and mish-mash of styles and items. We thought long and hard about this one. It is Ronald McDonald's mission to provide a home away from home which lead us to think, "there is no place like home" which lead to what else but a Farmhouse to make everyone feel warm and cozy.
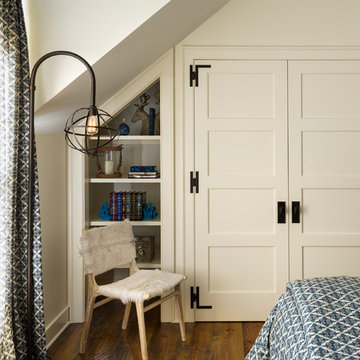
Rob Karosis
На фото: спальня в стиле кантри с белыми стенами и темным паркетным полом
На фото: спальня в стиле кантри с белыми стенами и темным паркетным полом
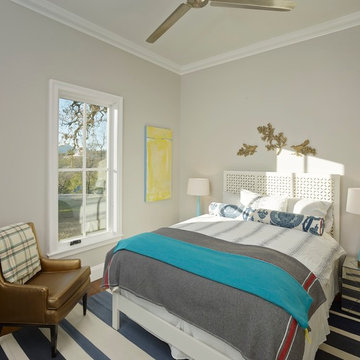
Cesar Rubio
Свежая идея для дизайна: гостевая спальня (комната для гостей) в стиле кантри с серыми стенами и паркетным полом среднего тона без камина - отличное фото интерьера
Свежая идея для дизайна: гостевая спальня (комната для гостей) в стиле кантри с серыми стенами и паркетным полом среднего тона без камина - отличное фото интерьера
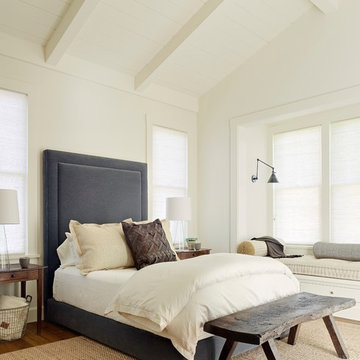
Joe Fletcher Photography
Идея дизайна: спальня в стиле кантри с белыми стенами и паркетным полом среднего тона
Идея дизайна: спальня в стиле кантри с белыми стенами и паркетным полом среднего тона
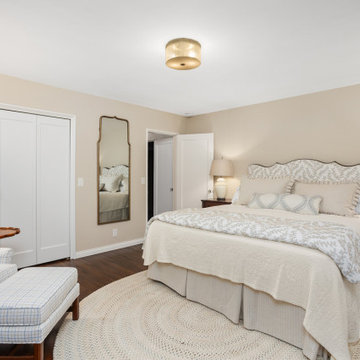
Master Bedroom
The transformation of this ranch-style home in Carlsbad, CA, exemplifies a perfect blend of preserving the charm of its 1940s origins while infusing modern elements to create a unique and inviting space. By incorporating the clients' love for pottery and natural woods, the redesign pays homage to these preferences while enhancing the overall aesthetic appeal and functionality of the home. From building new decks and railings, surf showers, a reface of the home, custom light up address signs from GR Designs Line, and more custom elements to make this charming home pop.
The redesign carefully retains the distinctive characteristics of the 1940s style, such as architectural elements, layout, and overall ambiance. This preservation ensures that the home maintains its historical charm and authenticity while undergoing a modern transformation. To infuse a contemporary flair into the design, modern elements are strategically introduced. These modern twists add freshness and relevance to the space while complementing the existing architectural features. This balanced approach creates a harmonious blend of old and new, offering a timeless appeal.
The design concept revolves around the clients' passion for pottery and natural woods. These elements serve as focal points throughout the home, lending a sense of warmth, texture, and earthiness to the interior spaces. By integrating pottery-inspired accents and showcasing the beauty of natural wood grains, the design celebrates the clients' interests and preferences. A key highlight of the redesign is the use of custom-made tile from Japan, reminiscent of beautifully glazed pottery. This bespoke tile adds a touch of artistry and craftsmanship to the home, elevating its visual appeal and creating a unique focal point. Additionally, fabrics that evoke the elements of the ocean further enhance the connection with the surrounding natural environment, fostering a serene and tranquil atmosphere indoors.
The overall design concept aims to evoke a warm, lived-in feeling, inviting occupants and guests to relax and unwind. By incorporating elements that resonate with the clients' personal tastes and preferences, the home becomes more than just a living space—it becomes a reflection of their lifestyle, interests, and identity.
In summary, the redesign of this ranch-style home in Carlsbad, CA, successfully merges the charm of its 1940s origins with modern elements, creating a space that is both timeless and distinctive. Through careful attention to detail, thoughtful selection of materials, rebuilding of elements outside to add character, and a focus on personalization, the home embodies a warm, inviting atmosphere that celebrates the clients' passions and enhances their everyday living experience.
This project is on the same property as the Carlsbad Cottage and is a great journey of new and old.
Redesign of the kitchen, bedrooms, and common spaces, custom-made tile, appliances from GE Monogram Cafe, bedroom window treatments custom from GR Designs Line, Lighting and Custom Address Signs from GR Designs Line, Custom Surf Shower, and more.
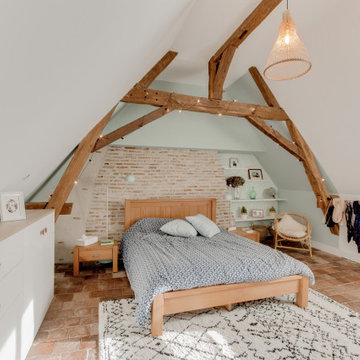
Идея дизайна: хозяйская спальня среднего размера в стиле кантри с зелеными стенами, полом из терракотовой плитки и коричневым полом без камина
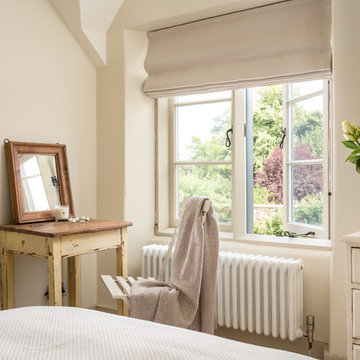
Свежая идея для дизайна: хозяйская спальня среднего размера в стиле кантри с бежевыми стенами без камина - отличное фото интерьера
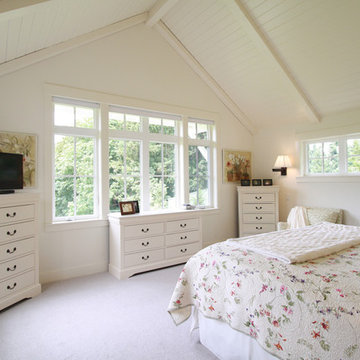
The master bedroom opens to the green space and views to the trees beyond.
Свежая идея для дизайна: хозяйская спальня среднего размера в стиле кантри с белыми стенами, ковровым покрытием и белым полом - отличное фото интерьера
Свежая идея для дизайна: хозяйская спальня среднего размера в стиле кантри с белыми стенами, ковровым покрытием и белым полом - отличное фото интерьера
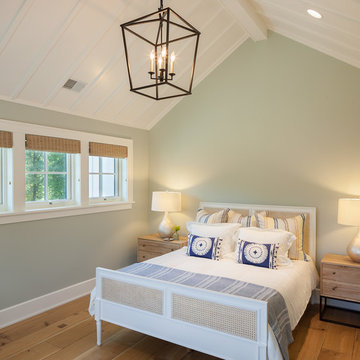
Nestled in the countryside and designed to accommodate a multi-generational family, this custom compound boasts a nearly 5,000 square foot main residence, an infinity pool with luscious landscaping, a guest and pool house as well as a pole barn. The spacious, yet cozy flow of the main residence fits perfectly with the farmhouse style exterior. The gourmet kitchen with separate bakery kitchen offers built-in banquette seating for casual dining and is open to a cozy dining room for more formal meals enjoyed in front of the wood-burning fireplace. Completing the main level is a library, mudroom and living room with rustic accents throughout. The upper level features a grand master suite, a guest bedroom with dressing room, a laundry room as well as a sizable home office. The lower level has a fireside sitting room that opens to the media and exercise rooms by custom-built sliding barn doors. The quaint guest house has a living room, dining room and full kitchen, plus an upper level with two bedrooms and a full bath, as well as a wrap-around porch overlooking the infinity edge pool and picturesque landscaping of the estate.
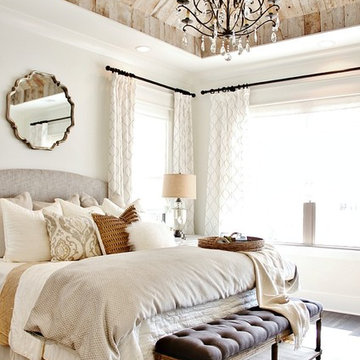
Идея дизайна: большая хозяйская спальня в стиле кантри с белыми стенами, темным паркетным полом и коричневым полом
Бежевая спальня в стиле кантри – фото дизайна интерьера
3
