Бежевая спальня с полом из керамогранита – фото дизайна интерьера
Сортировать:
Бюджет
Сортировать:Популярное за сегодня
81 - 100 из 754 фото
1 из 3
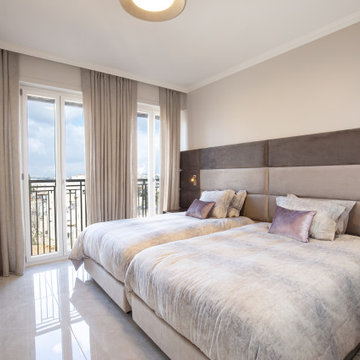
Пример оригинального дизайна: хозяйская спальня в стиле модернизм с серыми стенами и полом из керамогранита
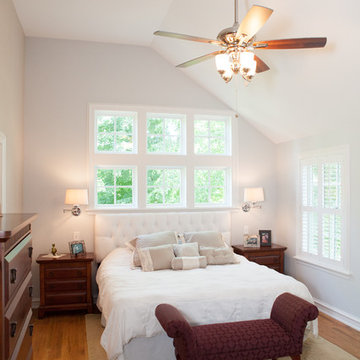
The design challenge was to enhance the square footage, flow and livability in this 1,442 sf 1930’s Tudor style brick house for a growing family of four. A two story 1,000 sf addition was the solution proposed by the design team at Advance Design Studio, Ltd. The new addition provided enough space to add a new kitchen and eating area with a butler pantry, a food pantry, a powder room and a mud room on the lower level, and a new master suite on the upper level.
The family envisioned a bright and airy white classically styled kitchen accented with espresso in keeping with the 1930’s style architecture of the home. Subway tile and timely glass accents add to the classic charm of the crisp white craftsman style cabinetry and sparkling chrome accents. Clean lines in the white farmhouse sink and the handsome bridge faucet in polished nickel make a vintage statement. River white granite on the generous new island makes for a fantastic gathering place for family and friends and gives ample casual seating. Dark stained oak floors extend to the new butler’s pantry and powder room, and throughout the first floor making a cohesive statement throughout. Classic arched doorways were added to showcase the home’s period details.
On the upper level, the newly expanded garage space nestles below an expansive new master suite complete with a spectacular bath retreat and closet space and an impressively vaulted ceiling. The soothing master getaway is bathed in soft gray tones with painted cabinets and amazing “fantasy” granite that reminds one of beach vacations. The floor mimics a wood feel underfoot with a gray textured porcelain tile and the spacious glass shower boasts delicate glass accents and a basket weave tile floor. Sparkling fixtures rest like fine jewelry completing the space.
The vaulted ceiling throughout the master suite lends to the spacious feel as does the archway leading to the expansive master closet. An elegant bank of 6 windows floats above the bed, bathing the space in light.
Photo Credits- Joe Nowak
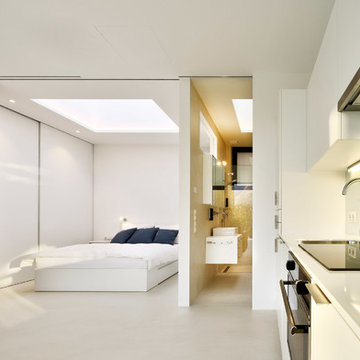
Oskar Da Riz
На фото: хозяйская спальня в стиле модернизм с белыми стенами и полом из керамогранита
На фото: хозяйская спальня в стиле модернизм с белыми стенами и полом из керамогранита
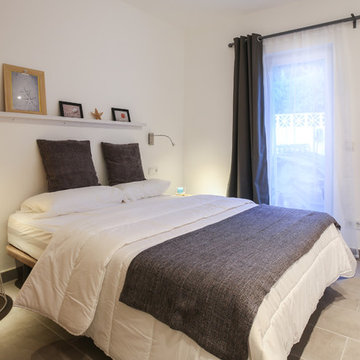
Uno de los dos dormitorios principales con acceso a pequeño patio trasero exterior y privado. Decoración con motivos marinos.
Стильный дизайн: хозяйская спальня среднего размера в средиземноморском стиле с белыми стенами и полом из керамогранита - последний тренд
Стильный дизайн: хозяйская спальня среднего размера в средиземноморском стиле с белыми стенами и полом из керамогранита - последний тренд
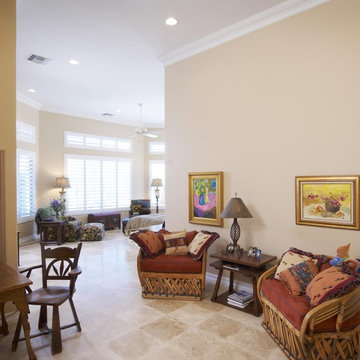
Our main challenge was constructing an addition to the home sitting atop a mountain.
While excavating for the footing the heavily granite rock terrain remained immovable. Special engineering was required & a separate inspection done to approve the drilled reinforcement into the boulder.
An ugly load bearing column that interfered with having the addition blend with existing home was replaced with a load bearing support beam ingeniously hidden within the walls of the addition.
Existing flagstone around the patio had to be carefully sawcut in large pieces along existing grout lines to be preserved for relaying to blend with existing.
The close proximity of the client’s hot tub and pool to the work area posed a dangerous safety hazard. A temporary plywood cover was constructed over the hot tub and part of the pool to prevent falling into the water while still having pool accessible for clients. Temporary fences were built to confine the dogs from the main construction area.
Another challenge was to design the exterior of the new master suite to match the existing (west side) of the home. Duplicating the same dimensions for every new angle created, a symmetrical bump out was created for the new addition without jeopardizing the great mountain view! Also, all new matching security screen doors were added to the existing home as well as the new master suite to complete the well balanced and seamless appearance.
To utilize the view from the Client’s new master bedroom we expanded the existing room fifteen feet building a bay window wall with all fixed picture windows.
Client was extremely concerned about the room’s lighting. In addition to the window wall, we filled the room with recessed can lights, natural solar tube lighting, exterior patio doors, and additional interior transom windows.
Additional storage and a place to display collectibles was resolved by adding niches, plant shelves, and a master bedroom closet organizer.
The Client also wanted to have the interior of her new master bedroom suite blend in with the rest of the home. Custom made vanity cabinets and matching plumbing fixtures were designed for the master bath. Travertine floor tile matched existing; and entire suite was painted to match existing home interior.
During the framing stage a deep wall with additional unused space was discovered between the client’s living room area and the new master bedroom suite. Remembering the client’s wish for space for their electronic components, a custom face frame and cabinet door was ordered and installed creating another niche wide enough and deep enough for the Client to store all of the entertainment center components.
R-19 insulation was also utilized in this main entertainment wall to create an effective sound barrier between the existing living space and the new master suite.
The additional fifteen feet of interior living space totally completed the interior remodeled master bedroom suite. A bay window wall allowed the homeowner to capture all picturesque mountain views. The security screen doors offer an added security precaution, yet allowing airflow into the new space through the homeowners new French doors.
See how we created an open floor-plan for our master suite addition.
For more info and photos visit...
http://www.triliteremodeling.com/mountain-top-addition.html
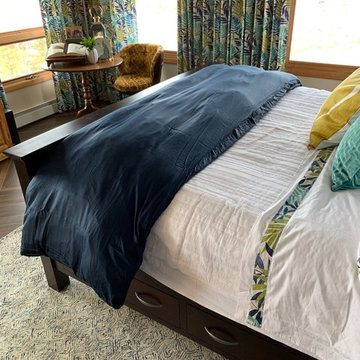
Свежая идея для дизайна: хозяйская спальня среднего размера в морском стиле с синими стенами, полом из керамогранита и коричневым полом - отличное фото интерьера
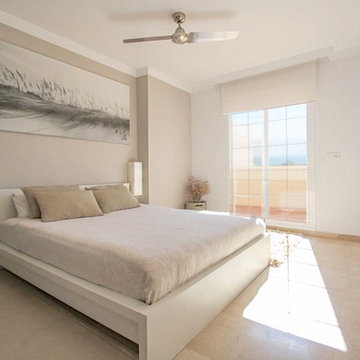
Стильный дизайн: хозяйская спальня среднего размера в скандинавском стиле с бежевыми стенами и полом из керамогранита без камина - последний тренд
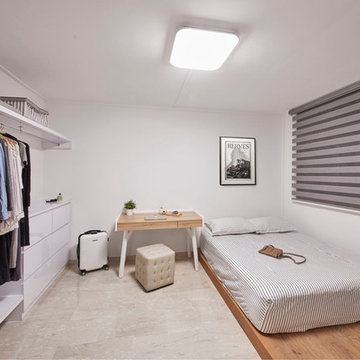
The common bedroom has a slight hue of warm in the wood finish with neutral color scheme. The room has an open wardrobe which plays well with the overall design of the room & a raised platform for bedding.
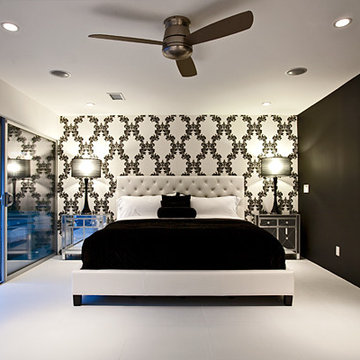
Lance Gerber, Nuvue Interactive, LLC
Источник вдохновения для домашнего уюта: большая хозяйская спальня в стиле ретро с черными стенами и полом из керамогранита
Источник вдохновения для домашнего уюта: большая хозяйская спальня в стиле ретро с черными стенами и полом из керамогранита
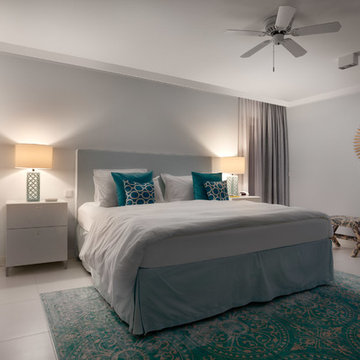
Im Schlafzimmer der Eltern kommen wieder blaue Töne zum Vorschein.
Wandfarbe: Granital Weiß von Keim, eigentlich ein schönes hell Blau. Türkis ist wieder präsent in der Farbkomposition. Die Deckenventilator bewirkt, dass das Zimmer auch an der Cote D‘azur sich befinden könnte.
Foto: Andreas Jekic
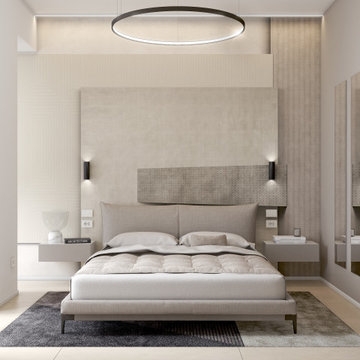
Progetto di camera da letto moderna sui toni tortora, beige e grigio.
La parete dietro il letto è rivestita con carta da parati ed illuminata grazie ad un profilo led minimal.
Le applique sostituiscono le classiche abat-jour da comodino.
Letto in tessuto di Ditre.
La carta da parti è di Glamora.
Applique letto Wever & Ducre.
Pavimento Atlas Concorde.
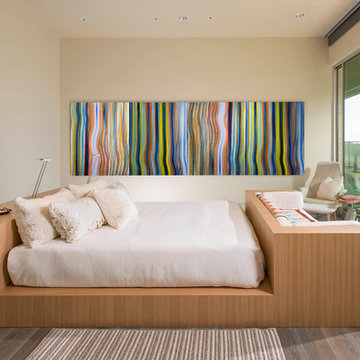
Danny Piassick
Пример оригинального дизайна: гостевая спальня среднего размера, (комната для гостей) в стиле ретро с бежевыми стенами и полом из керамогранита
Пример оригинального дизайна: гостевая спальня среднего размера, (комната для гостей) в стиле ретро с бежевыми стенами и полом из керамогранита
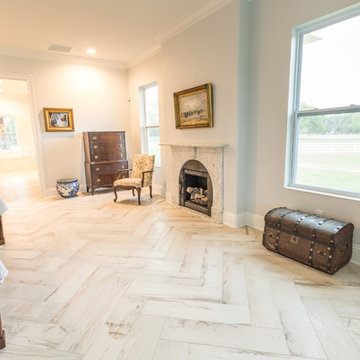
Master Suite
На фото: большая хозяйская спальня в стиле неоклассика (современная классика) с серыми стенами, полом из керамогранита, стандартным камином и фасадом камина из камня
На фото: большая хозяйская спальня в стиле неоклассика (современная классика) с серыми стенами, полом из керамогранита, стандартным камином и фасадом камина из камня
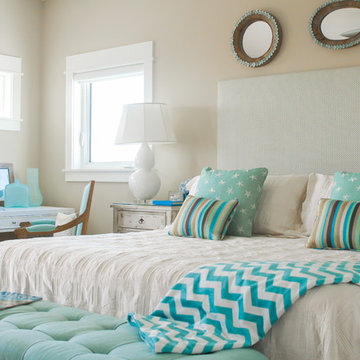
Источник вдохновения для домашнего уюта: хозяйская спальня среднего размера в морском стиле с бежевыми стенами и полом из керамогранита
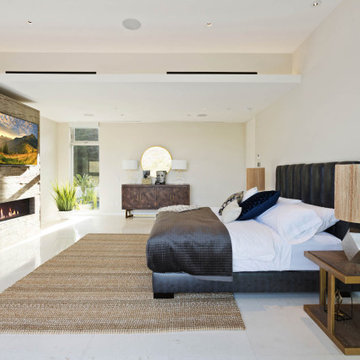
A luxurious master suite with stone clad firecplace surround and an integrated soffet with cove lighting and integrated linear diffusers above.
На фото: большая хозяйская спальня в современном стиле с белыми стенами, полом из керамогранита, горизонтальным камином, фасадом камина из камня и белым полом с
На фото: большая хозяйская спальня в современном стиле с белыми стенами, полом из керамогранита, горизонтальным камином, фасадом камина из камня и белым полом с
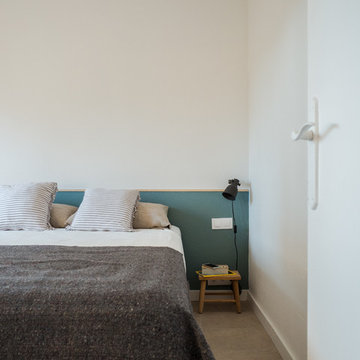
Estudi Trestrastos
На фото: маленькая гостевая спальня (комната для гостей) в морском стиле с белыми стенами, полом из керамогранита и коричневым полом для на участке и в саду с
На фото: маленькая гостевая спальня (комната для гостей) в морском стиле с белыми стенами, полом из керамогранита и коричневым полом для на участке и в саду с
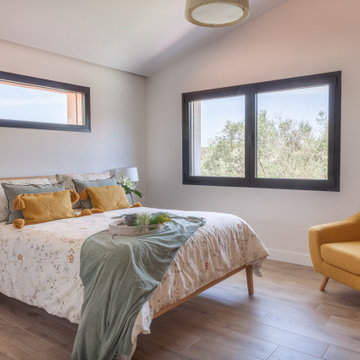
Идея дизайна: большая хозяйская спальня в современном стиле с белыми стенами, полом из керамогранита и коричневым полом
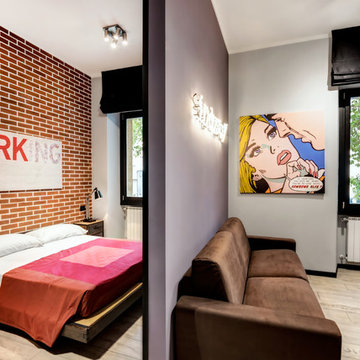
Stefano Roscetti
Пример оригинального дизайна: маленькая спальня в стиле лофт с красными стенами и полом из керамогранита для на участке и в саду
Пример оригинального дизайна: маленькая спальня в стиле лофт с красными стенами и полом из керамогранита для на участке и в саду
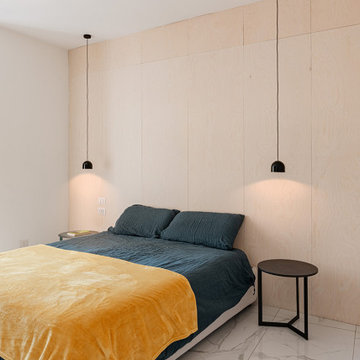
Camera matrimoniale con vetrata alta. La testata del letto è a tutta altezza e i moduli riprendono le ante dell'armadio così da avere una continuità visiva. Tutto in falegnameria di betulla sbiancata. In contrasto ci sono due tavolini/comodini e i pendenti in nero
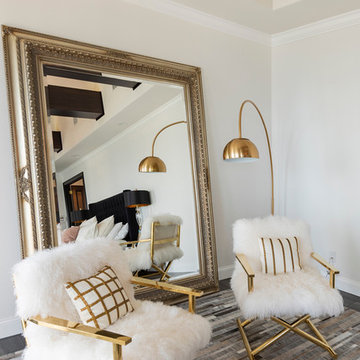
The Design Styles Architecture team beautifully remodeled the exterior and interior of this Carolina Circle home. The home was originally built in 1973 and was 5,860 SF; the remodel added 1,000 SF to the total under air square-footage. The exterior of the home was revamped to take your typical Mediterranean house with yellow exterior paint and red Spanish style roof and update it to a sleek exterior with gray roof, dark brown trim, and light cream walls. Additions were done to the home to provide more square footage under roof and more room for entertaining. The master bathroom was pushed out several feet to create a spacious marbled master en-suite with walk in shower, standing tub, walk in closets, and vanity spaces. A balcony was created to extend off of the second story of the home, creating a covered lanai and outdoor kitchen on the first floor. Ornamental columns and wrought iron details inside the home were removed or updated to create a clean and sophisticated interior. The master bedroom took the existing beam support for the ceiling and reworked it to create a visually stunning ceiling feature complete with up-lighting and hanging chandelier creating a warm glow and ambiance to the space. An existing second story outdoor balcony was converted and tied in to the under air square footage of the home, and is now used as a workout room that overlooks the ocean. The existing pool and outdoor area completely updated and now features a dock, a boat lift, fire features and outdoor dining/ kitchen.
Photo by: Design Styles Architecture
Бежевая спальня с полом из керамогранита – фото дизайна интерьера
5