Бежевая спальня с фасадом камина из камня – фото дизайна интерьера
Сортировать:
Бюджет
Сортировать:Популярное за сегодня
141 - 160 из 987 фото
1 из 3
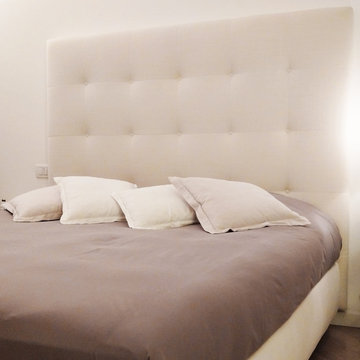
testata realizzata artigianalmente con disegno dell'architetto: alta, morbida e confortevole
Идея дизайна: большая хозяйская спальня в классическом стиле с белыми стенами, светлым паркетным полом, стандартным камином и фасадом камина из камня
Идея дизайна: большая хозяйская спальня в классическом стиле с белыми стенами, светлым паркетным полом, стандартным камином и фасадом камина из камня
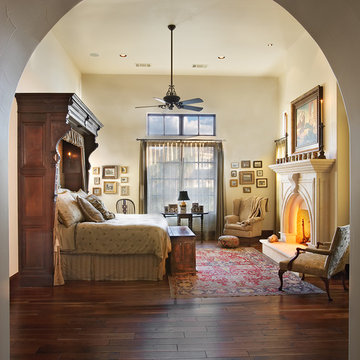
Exquisite Mediterranean home on Lake Austin.
Photography by Coles Hairston
Свежая идея для дизайна: хозяйская спальня в средиземноморском стиле с бежевыми стенами, темным паркетным полом, стандартным камином и фасадом камина из камня - отличное фото интерьера
Свежая идея для дизайна: хозяйская спальня в средиземноморском стиле с бежевыми стенами, темным паркетным полом, стандартным камином и фасадом камина из камня - отличное фото интерьера
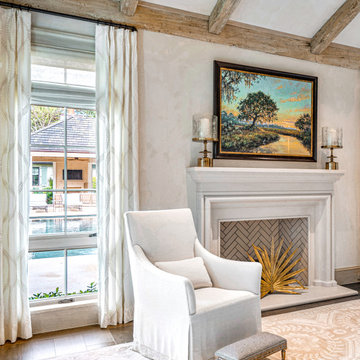
На фото: огромная хозяйская спальня в светлых тонах, в белых тонах с отделкой деревом в стиле неоклассика (современная классика) с стандартным камином, фасадом камина из камня, бежевыми стенами, темным паркетным полом, коричневым полом, балками на потолке и обоями на стенах
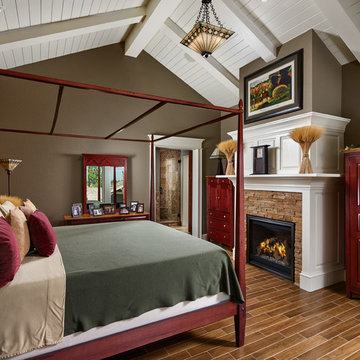
The master bedroom has hardwood floor, a gas fireplace, and stone details.
Photos by Eric Lucero
Свежая идея для дизайна: хозяйская спальня в стиле кантри с коричневыми стенами, стандартным камином, фасадом камина из камня и коричневым полом - отличное фото интерьера
Свежая идея для дизайна: хозяйская спальня в стиле кантри с коричневыми стенами, стандартным камином, фасадом камина из камня и коричневым полом - отличное фото интерьера
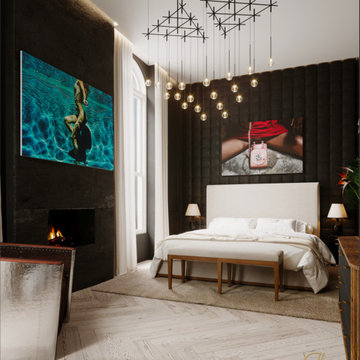
In this elegant masculine bedroom, my intention was to create a super comfortable environment within these penetrating dark walls. This intimate setting composed of strong elements like metal, fire and leather is harmonized by softer ones like the representation of the female figure, plants, as well as plush textures.
The homeowner had a vision of a sultry and moody ambiance. He desired a space that is both inviting and mysterious, with bold colors and luxurious textures. We added dramatic light fixtures to create shadows and highlight certain features of the room. The result is a space that is both seductive and sophisticated.
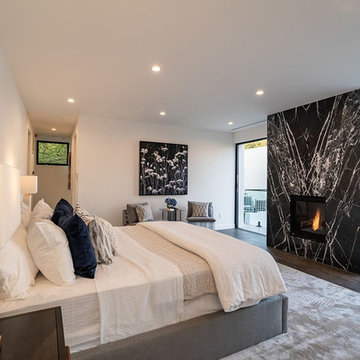
The mls tm
Стильный дизайн: большая хозяйская спальня в стиле модернизм с белыми стенами, темным паркетным полом, стандартным камином, фасадом камина из камня и коричневым полом - последний тренд
Стильный дизайн: большая хозяйская спальня в стиле модернизм с белыми стенами, темным паркетным полом, стандартным камином, фасадом камина из камня и коричневым полом - последний тренд
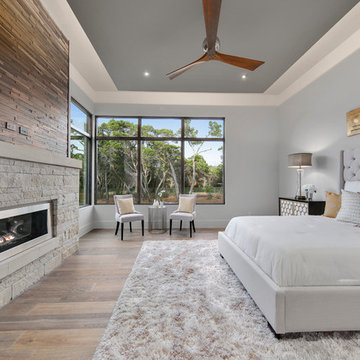
hill country contemporary house designed by oscar e flores design studio in cordillera ranch on a 14 acre property
Идея дизайна: большая хозяйская спальня в стиле неоклассика (современная классика) с серыми стенами, светлым паркетным полом, горизонтальным камином, фасадом камина из камня и коричневым полом
Идея дизайна: большая хозяйская спальня в стиле неоклассика (современная классика) с серыми стенами, светлым паркетным полом, горизонтальным камином, фасадом камина из камня и коричневым полом
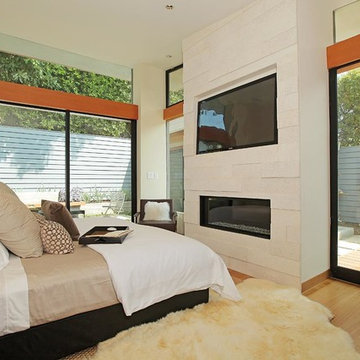
Источник вдохновения для домашнего уюта: спальня в современном стиле с бежевыми стенами, паркетным полом среднего тона, горизонтальным камином, фасадом камина из камня и телевизором
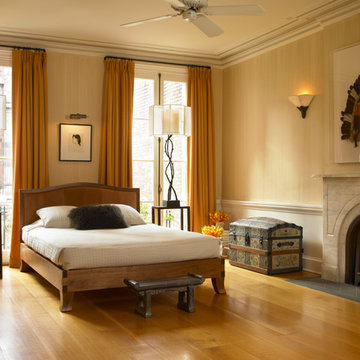
www.ellenmcdermott.com
На фото: большая хозяйская спальня в стиле неоклассика (современная классика) с бежевыми стенами, паркетным полом среднего тона, стандартным камином, фасадом камина из камня и желтым полом с
На фото: большая хозяйская спальня в стиле неоклассика (современная классика) с бежевыми стенами, паркетным полом среднего тона, стандартным камином, фасадом камина из камня и желтым полом с

This home had a generous master suite prior to the renovation; however, it was located close to the rest of the bedrooms and baths on the floor. They desired their own separate oasis with more privacy and asked us to design and add a 2nd story addition over the existing 1st floor family room, that would include a master suite with a laundry/gift wrapping room.
We added a 2nd story addition without adding to the existing footprint of the home. The addition is entered through a private hallway with a separate spacious laundry room, complete with custom storage cabinetry, sink area, and countertops for folding or wrapping gifts. The bedroom is brimming with details such as custom built-in storage cabinetry with fine trim mouldings, window seats, and a fireplace with fine trim details. The master bathroom was designed with comfort in mind. A custom double vanity and linen tower with mirrored front, quartz countertops and champagne bronze plumbing and lighting fixtures make this room elegant. Water jet cut Calcatta marble tile and glass tile make this walk-in shower with glass window panels a true work of art. And to complete this addition we added a large walk-in closet with separate his and her areas, including built-in dresser storage, a window seat, and a storage island. The finished renovation is their private spa-like place to escape the busyness of life in style and comfort. These delightful homeowners are already talking phase two of renovations with us and we look forward to a longstanding relationship with them.
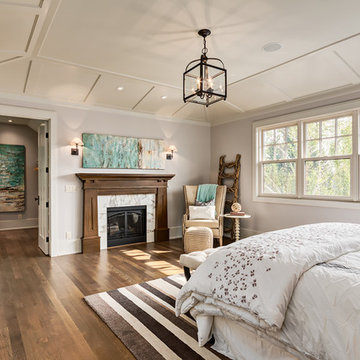
Rob Moroto
На фото: хозяйская спальня среднего размера в стиле кантри с фиолетовыми стенами, паркетным полом среднего тона, стандартным камином и фасадом камина из камня
На фото: хозяйская спальня среднего размера в стиле кантри с фиолетовыми стенами, паркетным полом среднего тона, стандартным камином и фасадом камина из камня
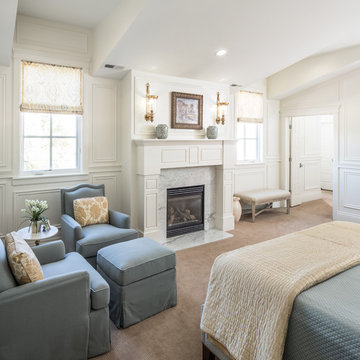
На фото: хозяйская спальня в классическом стиле с белыми стенами, ковровым покрытием, стандартным камином, фасадом камина из камня и коричневым полом
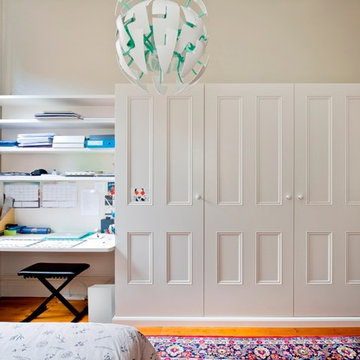
Desk, shelving and storage unit which returns around either side of fireplace. Frame of panel doors to wardrobe. Internally fitted out with hanging rails, drawers and shelves.
Size:
Long wall: 4.5m wide x 2.2m high x 0.6m deep
Either side of fireplace: 0.6m wide x 2.2m high x 0.3m deep
Materials: Painted Dulux Hog Bristle, quarter strength 30% gloss
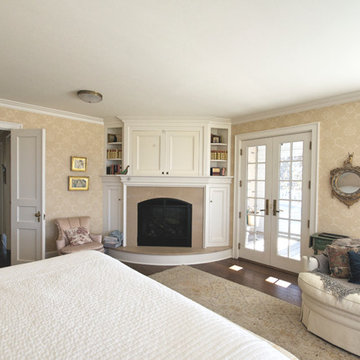
Jennifer Mortensen
На фото: огромная хозяйская спальня в классическом стиле с бежевыми стенами, паркетным полом среднего тона, угловым камином и фасадом камина из камня с
На фото: огромная хозяйская спальня в классическом стиле с бежевыми стенами, паркетным полом среднего тона, угловым камином и фасадом камина из камня с
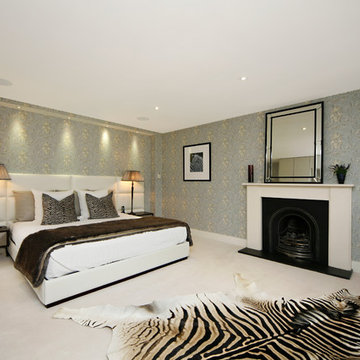
Fine House Studio
Источник вдохновения для домашнего уюта: спальня среднего размера в стиле неоклассика (современная классика) с разноцветными стенами, ковровым покрытием, стандартным камином и фасадом камина из камня
Источник вдохновения для домашнего уюта: спальня среднего размера в стиле неоклассика (современная классика) с разноцветными стенами, ковровым покрытием, стандартным камином и фасадом камина из камня
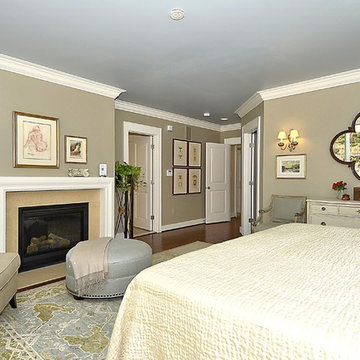
Пример оригинального дизайна: большая хозяйская спальня в стиле неоклассика (современная классика) с бежевыми стенами, ковровым покрытием, стандартным камином, фасадом камина из камня и коричневым полом
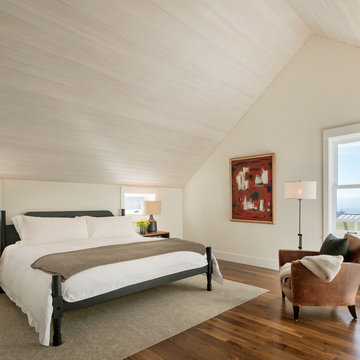
Eric Staudenmaier
Источник вдохновения для домашнего уюта: большая хозяйская спальня в стиле кантри с бежевыми стенами, паркетным полом среднего тона, стандартным камином, фасадом камина из камня и коричневым полом
Источник вдохновения для домашнего уюта: большая хозяйская спальня в стиле кантри с бежевыми стенами, паркетным полом среднего тона, стандартным камином, фасадом камина из камня и коричневым полом
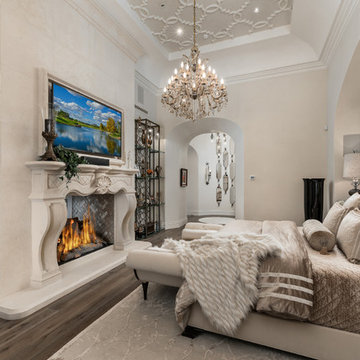
A built-in fireplace with beige marble stone acts as the main focus of the room. Two large iron & black bookshelves sit on either side of the fireplace for decorative storage.
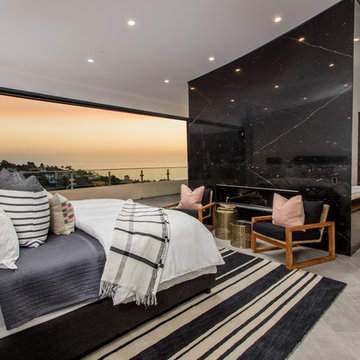
На фото: хозяйская спальня в современном стиле с белыми стенами, горизонтальным камином, фасадом камина из камня и серым полом с
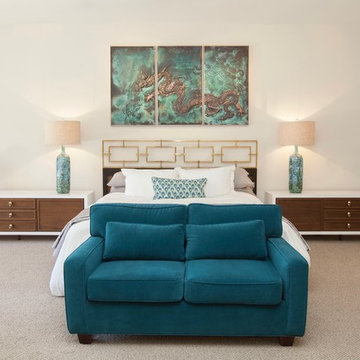
James Latta of Rancho Images -
MOVIE COLONY
When we met these wonderful Palm Springs clients, they were overwhelmed with the task of downsizing their vast collection of fine art, antiques, and sculptures. The problem was it was an amazing collection so the task was not easy. What do we keep? What do we let go? Design Vision Studio to the rescue! We realized that to really showcase these beautiful pieces, we needed to pick and choose the right ones and ensure they were showcased properly.
Lighting was improved throughout the home. We installed and updated recessed lights and cabinet lighting. Outdated ceiling fans and chandeliers were replaced. The walls were painted with a warm, soft ivory color and the moldings, door and windows also were given a complimentary fresh coat of paint. The overall impact was a clean bright room.
We replaced the outdated oak front doors with modern glass doors. The fireplace received a facelift with new tile, a custom mantle and crushed glass to replace the old fake logs. Custom draperies frame the views. The dining room was brought to life with recycled magazine grass cloth wallpaper on the ceiling, new red leather upholstery on the chairs, and a custom red paint treatment on the new chandelier to tie it all together. (The chandelier was actually powder-coated at an auto paint shop!)
Once crammed with too much, too little and no style, the Asian Modern Bedroom Suite is now a DREAM COME TRUE. We even incorporated their much loved (yet horribly out-of-date) small sofa by recovering it with teal velvet to give it new life.
Underutilized hall coat closets were removed and transformed with custom cabinetry to create art niches. We also designed a custom built-in media cabinet with "breathing room" to display more of their treasures. The new furniture was intentionally selected with modern lines to give the rooms layers and texture.
When we suggested a crystal ship chandelier to our clients, they wanted US to walk the plank. Luckily, after months of consideration, the tides turned and they gained the confidence to follow our suggestion. Now their powder room is one of their favorite spaces in their home.
Our clients (and all of their friends) are amazed at the total transformation of this home and with how well it "fits" them. We love the results too. This home now tells a story through their beautiful life-long collections. The design may have a gallery look but the feeling is all comfort and style.
Бежевая спальня с фасадом камина из камня – фото дизайна интерьера
8