Бежевая спальня с белым полом – фото дизайна интерьера
Сортировать:
Бюджет
Сортировать:Популярное за сегодня
21 - 40 из 797 фото
1 из 3
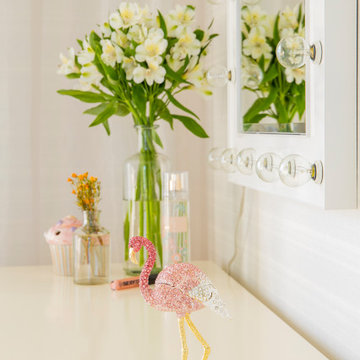
Our clients moved from Dubai to Miami and hired us to transform a new home into a Modern Moroccan Oasis. Our firm truly enjoyed working on such a beautiful and unique project.
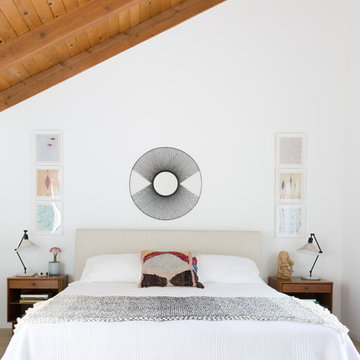
Suzanna Scott Photography
Свежая идея для дизайна: хозяйская спальня среднего размера в скандинавском стиле с белыми стенами, светлым паркетным полом и белым полом - отличное фото интерьера
Свежая идея для дизайна: хозяйская спальня среднего размера в скандинавском стиле с белыми стенами, светлым паркетным полом и белым полом - отличное фото интерьера
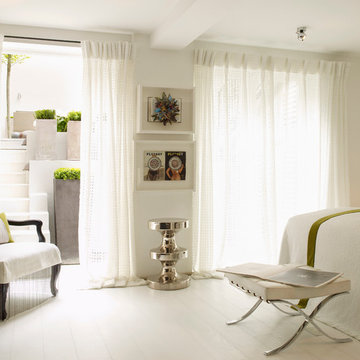
На фото: спальня в современном стиле с белыми стенами, деревянным полом, белым полом и тюлем без камина
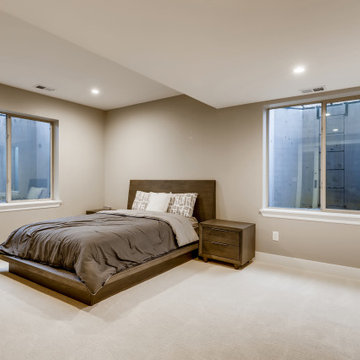
A cozy basement bedroom with gray walls and large white trim. The flooring is white carpet and the windows have have a large white window sill.
Стильный дизайн: гостевая спальня среднего размера, (комната для гостей) в стиле модернизм с серыми стенами, ковровым покрытием, белым полом и обоями на стенах - последний тренд
Стильный дизайн: гостевая спальня среднего размера, (комната для гостей) в стиле модернизм с серыми стенами, ковровым покрытием, белым полом и обоями на стенах - последний тренд
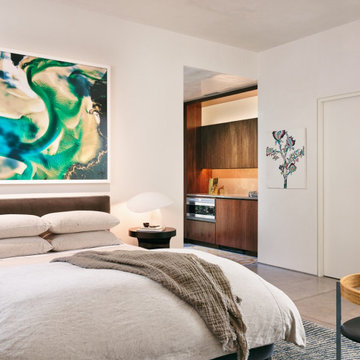
Стильный дизайн: гостевая спальня среднего размера, (комната для гостей) в стиле модернизм с бежевыми стенами и белым полом без камина - последний тренд
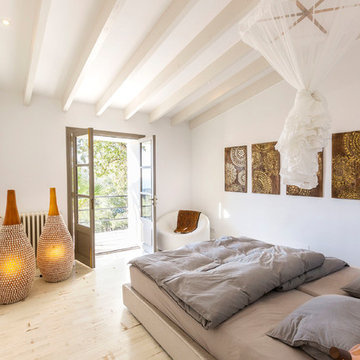
Foto: Sonja Schwarz Fotografie, www.fotografiesonjaschwarz.de
Пример оригинального дизайна: спальня среднего размера в средиземноморском стиле с белыми стенами, деревянным полом и белым полом без камина
Пример оригинального дизайна: спальня среднего размера в средиземноморском стиле с белыми стенами, деревянным полом и белым полом без камина
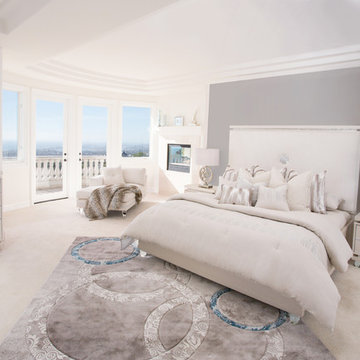
Стильный дизайн: большая хозяйская спальня в стиле неоклассика (современная классика) с серыми стенами, ковровым покрытием и белым полом без камина - последний тренд
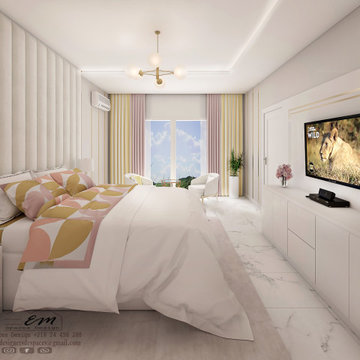
Reconversion of bedroom into parental suite. #privateclient ?? Do not hesitate to call us ! ?? We invite you contact our interior design studio for information or collaboration on a project.
?+216 24 456 288
?contactdesignersdespaces@gmail.com
IG : @em_spacesdesign
FBK : EM_Spaces Design
WEB : www.emspacesdesign.com
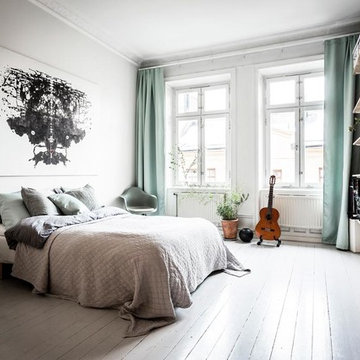
Источник вдохновения для домашнего уюта: большая хозяйская спальня в скандинавском стиле с белыми стенами, деревянным полом, белым полом и синими шторами
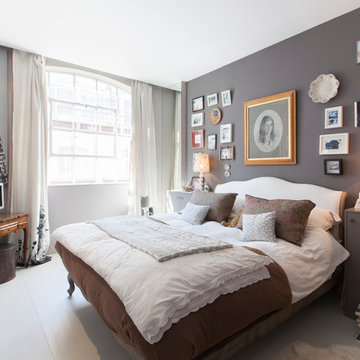
The lower floor contains a formal reception room, open-plan kitchen, master bedroom with en suite bathroom and dressing room, a second bedroom and a separate cloakroom.
http://www.domusnova.com/back-catalogue/51/creative-contemporary-woodstock-studios-w12/
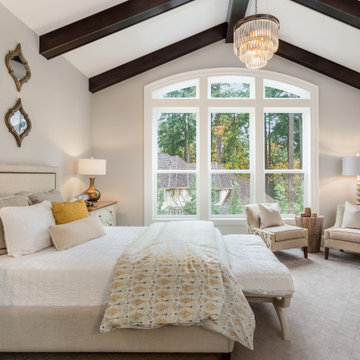
New Home Construction - 4,000 SF
Свежая идея для дизайна: огромная хозяйская спальня в стиле неоклассика (современная классика) с серыми стенами, ковровым покрытием, белым полом и балками на потолке - отличное фото интерьера
Свежая идея для дизайна: огромная хозяйская спальня в стиле неоклассика (современная классика) с серыми стенами, ковровым покрытием, белым полом и балками на потолке - отличное фото интерьера
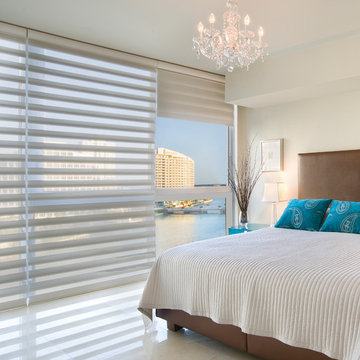
Стильный дизайн: большая гостевая спальня (комната для гостей) в современном стиле с бежевыми стенами, полом из керамогранита и белым полом без камина - последний тренд
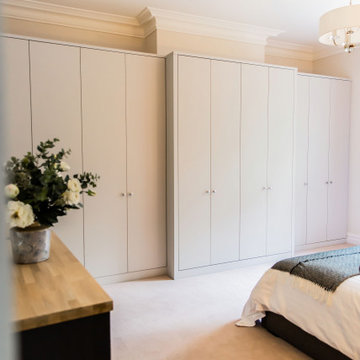
Welcome to a serene sanctuary where modern sophistication meets timeless comfort. Rich hues and elegant details create an atmosphere of understated luxury. Thoughtfully designed layout maximises space. Ample storage and stylish accents complete the retreat. Relax, unwind, and recharge in style.
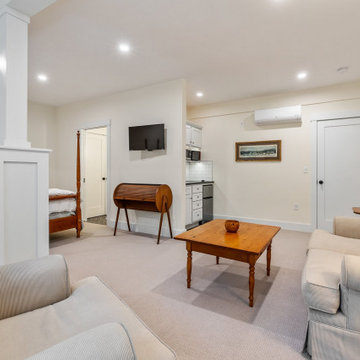
"Victoria Point" farmhouse barn home by Yankee Barn Homes, customized by Paul Dierkes, Architect. Guest apartment/"in-law suite" with separate seating area/living room and kitchenette. Windows by Marvin.
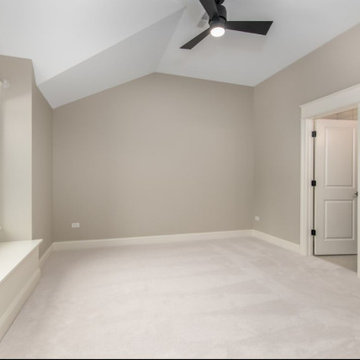
Farmhouse bedrooms offer custom details such as built in window seating and attention to small details that elevate the overall feel and design .
На фото: гостевая спальня среднего размера, (комната для гостей) в стиле кантри с серыми стенами, ковровым покрытием, белым полом и сводчатым потолком
На фото: гостевая спальня среднего размера, (комната для гостей) в стиле кантри с серыми стенами, ковровым покрытием, белым полом и сводчатым потолком
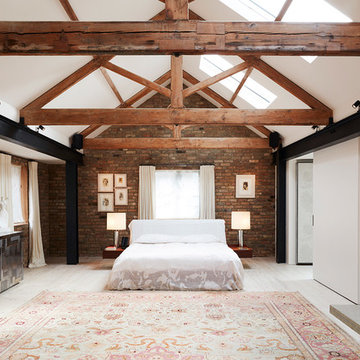
Идея дизайна: большая хозяйская спальня в стиле лофт с красными стенами, светлым паркетным полом, стандартным камином и белым полом
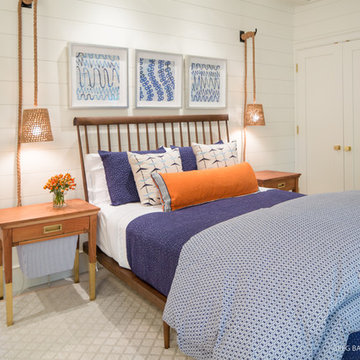
A home this vibrant is something to admire. We worked alongside Greg Baudoin Interior Design, who brought this home to life using color. Together, we saturated the cottage retreat with floor to ceiling personality and custom finishes. The rich color palette presented in the décor pairs beautifully with natural materials such as Douglas fir planks and maple end cut countertops.
Surprising features lie around every corner. In one room alone you’ll find a woven fabric ceiling and a custom wooden bench handcrafted by Birchwood carpenters. As you continue throughout the home, you’ll admire the custom made nickel slot walls and glimpses of brass hardware. As they say, the devil is in the detail.
Photo credit: Jacqueline Southby
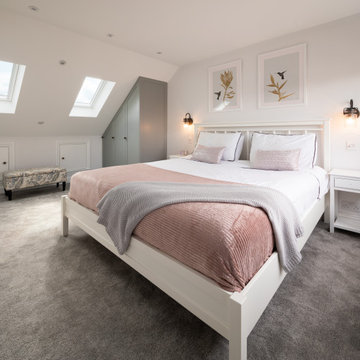
We were instructed on this project for a full design and build, 'stripped back to brickwork' project. We removed the entire roof allowing us to add a large en-suite master bedroom and most of the ground floor walls for a side and rear extension. We added 60m2 to the current house and now all the rooms are a much more comfortable size. A full rewire, re-plumb with underfloor heating throughout the ground floor has brought this 1930’s semi up to the standards of modern day living.
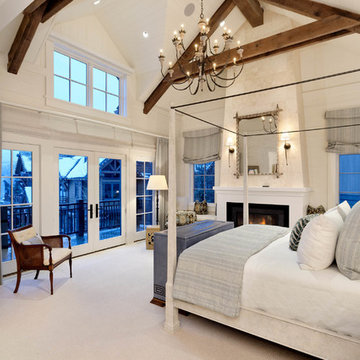
Brandon Huttenlocher
На фото: хозяйская спальня в стиле кантри с белыми стенами, стандартным камином и белым полом с
На фото: хозяйская спальня в стиле кантри с белыми стенами, стандартным камином и белым полом с
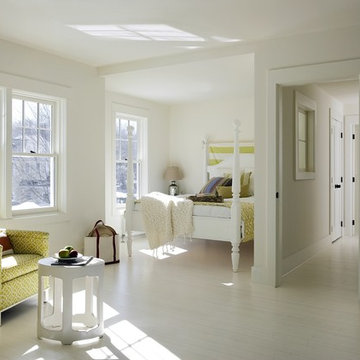
2011 EcoHome Design Award Winner
Key to the successful design were the homeowner priorities of family health, energy performance, and optimizing the walk-to-town construction site. To maintain health and air quality, the home features a fresh air ventilation system with energy recovery, a whole house HEPA filtration system, radiant & radiator heating distribution, and low/no VOC materials. The home’s energy performance focuses on passive heating/cooling techniques, natural daylighting, an improved building envelope, and efficient mechanical systems, collectively achieving overall energy performance of 50% better than code. To address the site opportunities, the home utilizes a footprint that maximizes southern exposure in the rear while still capturing the park view in the front.
ZeroEnergy Design | Green Architecture & Mechanical Design
www.ZeroEnergy.com
Kauffman Tharp Design
Interior Design
www.ktharpdesign.com
Photos by Eric Roth
Бежевая спальня с белым полом – фото дизайна интерьера
2