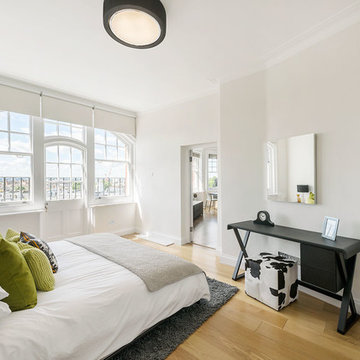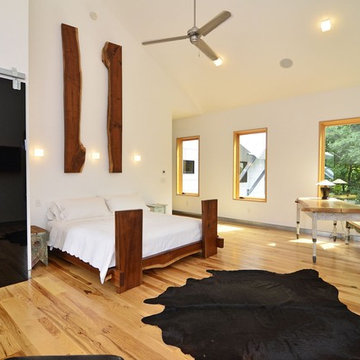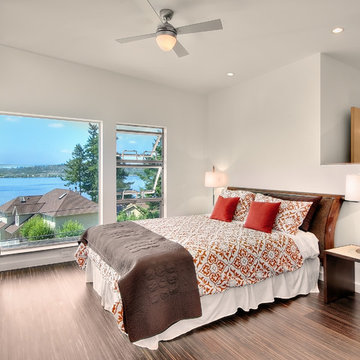Бежевая спальня – фото дизайна интерьера
Сортировать:
Бюджет
Сортировать:Популярное за сегодня
61 - 80 из 103 фото
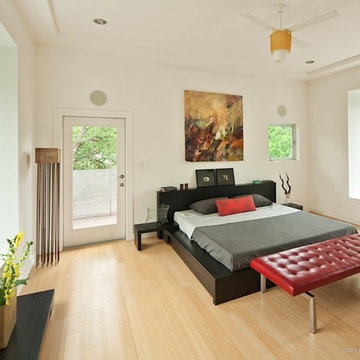
Construction on this 2400 square foot, modestly budgeted, green design-build project began after completing a large lot subdivision with the City of Austin and required all new utilities during construction.
In addition to a spatially expansive interior with eleven foot ceilings, we incorporated both North facing and South facing roofdecks of 400 square feet each, 800 square feet of covered outdoor living space on the ground floor and two huge cantilevered Master Bedroom window spaces.
In front, there is a street-facing covered front porch off the Master Bedroom and a sculptural storage room on the ground floor that the Clients anointed "il Ferro Tartaruga" (the Steel Turtle) and which is outfitted for a future Jacuzzi. This space is a built experiment of the Firm's research into parametric modeling, planarization routines and digital fabrication. Also all the steel was modeled in 3D allowing it to be all shop cut with no in-field cuts.
In retrospect, a super minimalist approach leveraged the structural engineering into creating extra-ordinary outdoor spaces, while a compact plan allows the indoors to naturally brush up against the building envelope and outside spaces.
A quote from the Client:
"This house is amazing to live in. I do Tai Chi on the decks. I like to look at my work with magnets on the iron tortoise. Tonight I watched the moon from the balcony. I'm very happy here. I feel like I am living in the sky sometimes."
photo: atelier wong
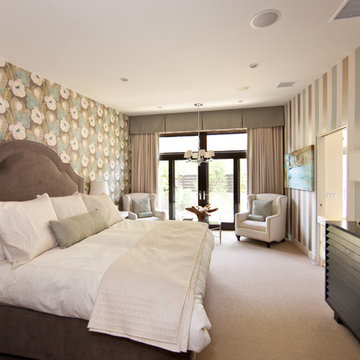
На фото: спальня в стиле фьюжн с разноцветными стенами, ковровым покрытием и акцентной стеной
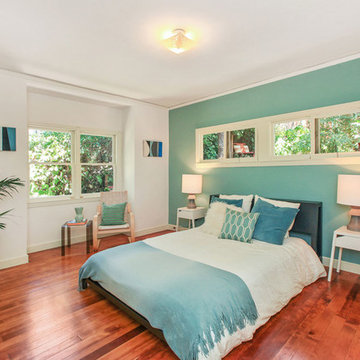
photography by John Hayes
Свежая идея для дизайна: спальня в стиле кантри с синими стенами и темным паркетным полом - отличное фото интерьера
Свежая идея для дизайна: спальня в стиле кантри с синими стенами и темным паркетным полом - отличное фото интерьера
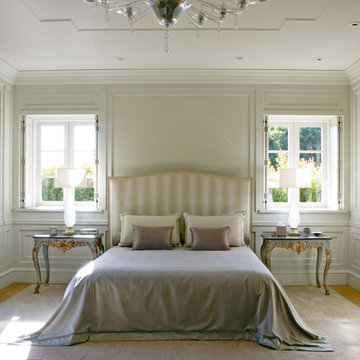
На фото: спальня в стиле неоклассика (современная классика) с белыми стенами и паркетным полом среднего тона без камина
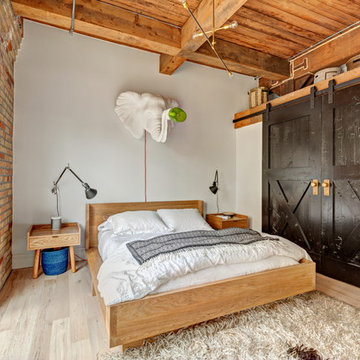
Пример оригинального дизайна: хозяйская спальня среднего размера в стиле лофт с белыми стенами и светлым паркетным полом без камина
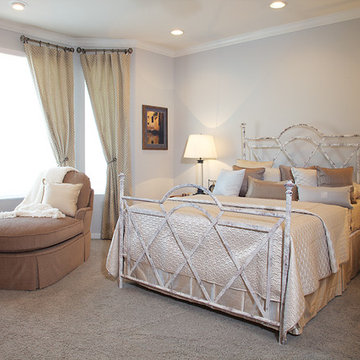
Пример оригинального дизайна: спальня в современном стиле с серыми стенами и ковровым покрытием
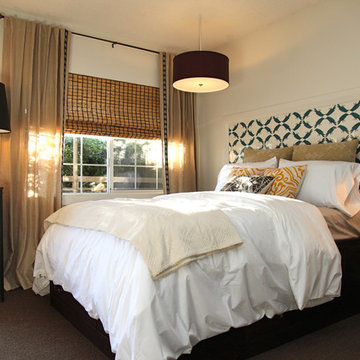
Photo by Laure Joliet
Стильный дизайн: спальня в современном стиле с бежевыми стенами и ковровым покрытием - последний тренд
Стильный дизайн: спальня в современном стиле с бежевыми стенами и ковровым покрытием - последний тренд
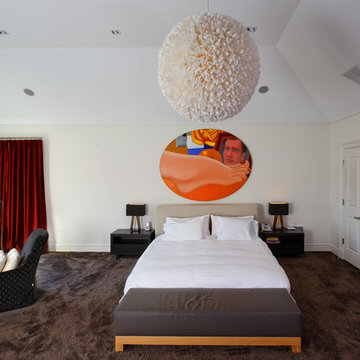
Пример оригинального дизайна: спальня в современном стиле с бежевыми стенами и ковровым покрытием
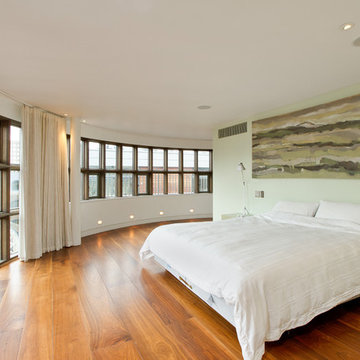
Пример оригинального дизайна: спальня в современном стиле с зелеными стенами и паркетным полом среднего тона
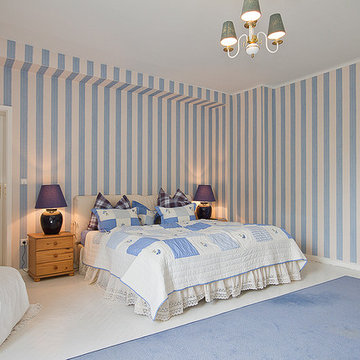
Stay Architekturfotografie
На фото: большая хозяйская спальня в классическом стиле с разноцветными стенами и светлым паркетным полом без камина
На фото: большая хозяйская спальня в классическом стиле с разноцветными стенами и светлым паркетным полом без камина
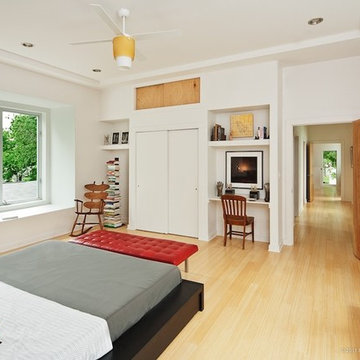
Construction on this 2400 square foot, modestly budgeted, green design-build project began after completing a large lot subdivision with the City of Austin and required all new utilities during construction.
In addition to a spatially expansive interior with eleven foot ceilings, we incorporated both North facing and South facing roofdecks of 400 square feet each, 800 square feet of covered outdoor living space on the ground floor and two huge cantilevered Master Bedroom window spaces.
In front, there is a street-facing covered front porch off the Master Bedroom and a sculptural storage room on the ground floor that the Clients anointed "il Ferro Tartaruga" (the Steel Turtle) and which is outfitted for a future Jacuzzi. This space is a built experiment of the Firm's research into parametric modeling, planarization routines and digital fabrication. Also all the steel was modeled in 3D allowing it to be all shop cut with no in-field cuts.
In retrospect, a super minimalist approach leveraged the structural engineering into creating extra-ordinary outdoor spaces, while a compact plan allows the indoors to naturally brush up against the building envelope and outside spaces.
A quote from the Client:
"This house is amazing to live in. I do Tai Chi on the decks. I like to look at my work with magnets on the iron tortoise. Tonight I watched the moon from the balcony. I'm very happy here. I feel like I am living in the sky sometimes."
photo: atelier wong
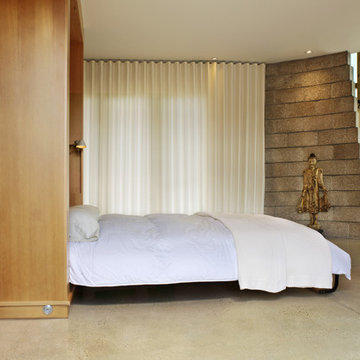
A small footprint finds many functions through transformable space: fold down a murphy bed for guests, or bring it up for a group meditation space. Sleeping alcoves saddlebag off the long kitchen / dining / living space in this guest and recreation pavilion. Outside, vined trellises overlook a natural swimming pond.
Photo: Ron Ruscio
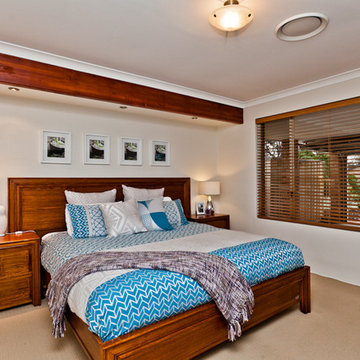
Источник вдохновения для домашнего уюта: спальня в современном стиле с белыми стенами и ковровым покрытием
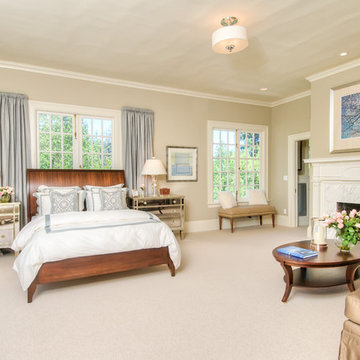
Свежая идея для дизайна: большая хозяйская спальня в классическом стиле с бежевыми стенами, ковровым покрытием, стандартным камином и фасадом камина из камня - отличное фото интерьера
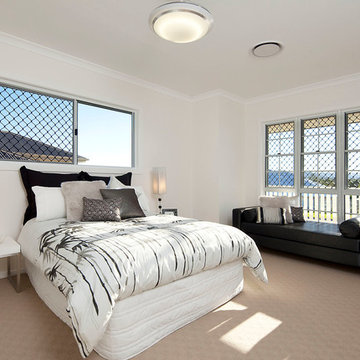
Photography by Caco Photography home styling project for Assorted Spaces Australia
Стильный дизайн: спальня в стиле неоклассика (современная классика) с бежевыми стенами и ковровым покрытием - последний тренд
Стильный дизайн: спальня в стиле неоклассика (современная классика) с бежевыми стенами и ковровым покрытием - последний тренд
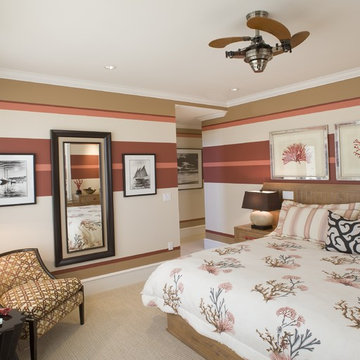
Photo by: John Jenkins, Image Source Inc
Пример оригинального дизайна: спальня в современном стиле с разноцветными стенами и ковровым покрытием
Пример оригинального дизайна: спальня в современном стиле с разноцветными стенами и ковровым покрытием
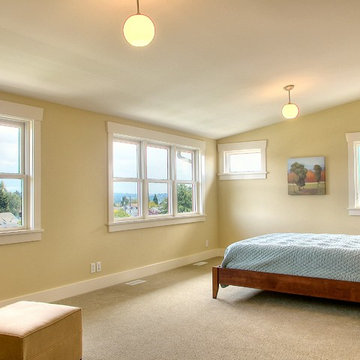
Источник вдохновения для домашнего уюта: спальня в классическом стиле с бежевыми стенами и ковровым покрытием
Бежевая спальня – фото дизайна интерьера
4
