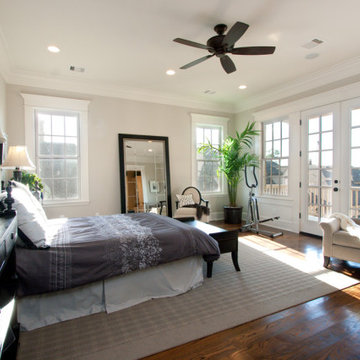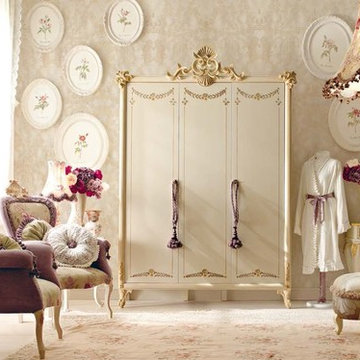Бежевая спальня – фото дизайна интерьера класса люкс
Сортировать:
Бюджет
Сортировать:Популярное за сегодня
81 - 100 из 2 853 фото
1 из 3
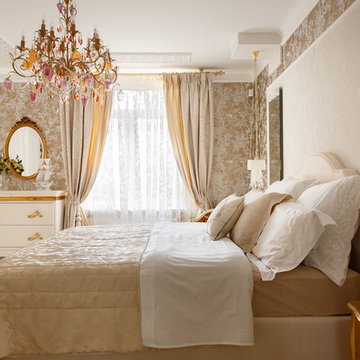
Иван Сорокин
Свежая идея для дизайна: большая хозяйская спальня в стиле неоклассика (современная классика) с бежевыми стенами - отличное фото интерьера
Свежая идея для дизайна: большая хозяйская спальня в стиле неоклассика (современная классика) с бежевыми стенами - отличное фото интерьера
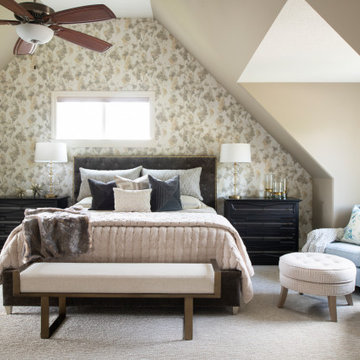
Источник вдохновения для домашнего уюта: большая хозяйская спальня в стиле неоклассика (современная классика) с бежевыми стенами, ковровым покрытием, серым полом, сводчатым потолком и обоями на стенах
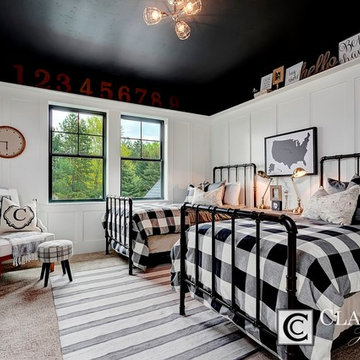
Doug Petersen Photography
Стильный дизайн: большая гостевая спальня (комната для гостей) в стиле кантри с белыми стенами и ковровым покрытием без камина - последний тренд
Стильный дизайн: большая гостевая спальня (комната для гостей) в стиле кантри с белыми стенами и ковровым покрытием без камина - последний тренд
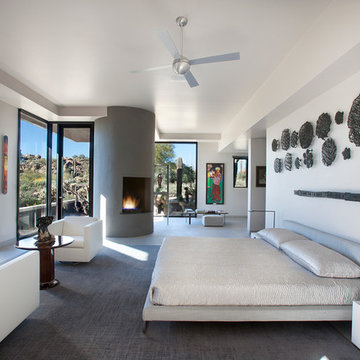
Believe it or not, this award-winning home began as a speculative project. Typically speculative projects involve a rather generic design that would appeal to many in a style that might be loved by the masses. But the project’s developer loved modern architecture and his personal residence was the first project designed by architect C.P. Drewett when Drewett Works launched in 2001. Together, the architect and developer envisioned a fictitious art collector who would one day purchase this stunning piece of desert modern architecture to showcase their magnificent collection.
The primary views from the site were southwest. Therefore, protecting the interior spaces from the southwest sun while making the primary views available was the greatest challenge. The views were very calculated and carefully managed. Every room needed to not only capture the vistas of the surrounding desert, but also provide viewing spaces for the potential collection to be housed within its walls.
The core of the material palette is utilitarian including exposed masonry and locally quarried cantera stone. An organic nature was added to the project through millwork selections including walnut and red gum veneers.
The eventual owners saw immediately that this could indeed become a home for them as well as their magnificent collection, of which pieces are loaned out to museums around the world. Their decision to purchase the home was based on the dimensions of one particular wall in the dining room which was EXACTLY large enough for one particular painting not yet displayed due to its size. The owners and this home were, as the saying goes, a perfect match!
Project Details | Desert Modern for the Magnificent Collection, Estancia, Scottsdale, AZ
Architecture: C.P. Drewett, Jr., AIA, NCARB | Drewett Works, Scottsdale, AZ
Builder: Shannon Construction | Phoenix, AZ
Interior Selections: Janet Bilotti, NCIDQ, ASID | Naples, FL
Custom Millwork: Linear Fine Woodworking | Scottsdale, AZ
Photography: Dino Tonn | Scottsdale, AZ
Awards: 2014 Gold Nugget Award of Merit
Feature Article: Luxe. Interiors and Design. Winter 2015, “Lofty Exposure”
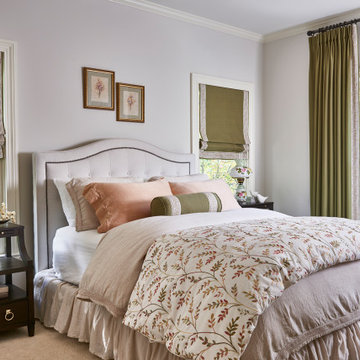
На фото: гостевая спальня среднего размера, (комната для гостей) в классическом стиле с бежевыми стенами, ковровым покрытием и кессонным потолком с
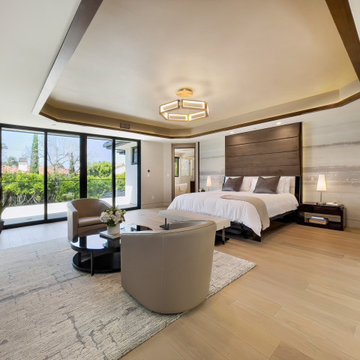
Источник вдохновения для домашнего уюта: большая хозяйская спальня в стиле фьюжн с белыми стенами, светлым паркетным полом, бежевым полом, многоуровневым потолком, обоями на стенах и акцентной стеной
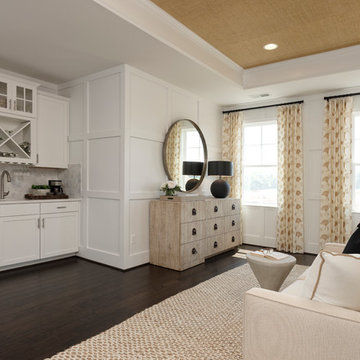
Пример оригинального дизайна: огромная хозяйская спальня в стиле неоклассика (современная классика) с белыми стенами, полом из винила и коричневым полом без камина
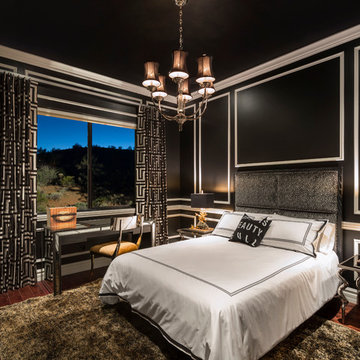
Contemporary Black, White and Gold Bedroom by Chris Jovanelly. Finish Carpentry by Nick Bellamy. Drapery Fabric is a silver and black frette by Robert Allen Beacon Hill. Antiques mirrored desk by Century Furniture. Metal Klismos desk chair by Bernhardt: Gustav Dining Chair, tables by Bernhardt. Bed by Swaim. Headboard velvet by Osborne and Little. Drapery Hardware: JAB. Shag rug by Surya. Wall color: Dunn Edwards "Black." Bedding is Hotel Collection by Macy's.
Photography by Jason Roehner
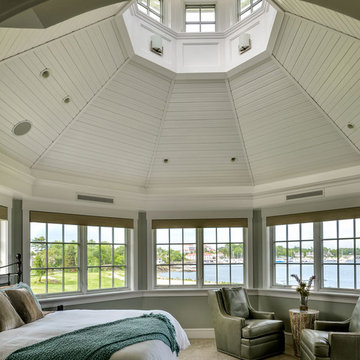
Photo Credit: Rob Karosis
Свежая идея для дизайна: хозяйская спальня среднего размера в морском стиле с серыми стенами и ковровым покрытием - отличное фото интерьера
Свежая идея для дизайна: хозяйская спальня среднего размера в морском стиле с серыми стенами и ковровым покрытием - отличное фото интерьера
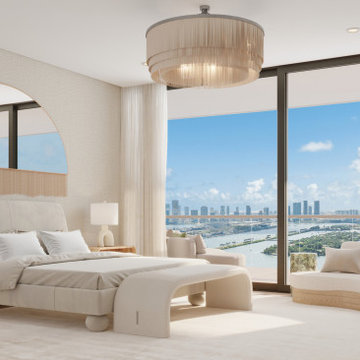
A clean modern home with rich texture and organic curves. Layers of light natural shades and soft, inviting fabrics create warm and inviting moments around every corner.
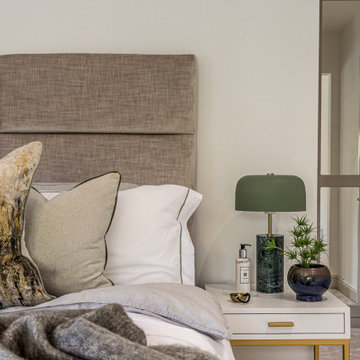
Get cosy in this beautiful master bedroom suite. A subtle palette of natural colours and textures perfect for relaxing and a timeless look. We designed this contemporary space to suit all ages in this brand new luxury detached home situated in the newly built Caversham Close, Coulsdon.
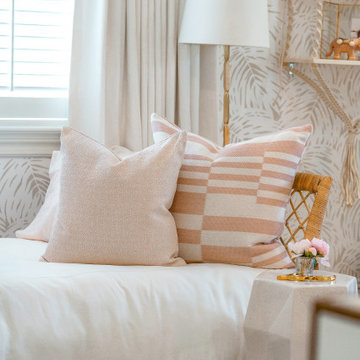
Источник вдохновения для домашнего уюта: огромная спальня в морском стиле с розовыми стенами, темным паркетным полом, коричневым полом и обоями на стенах
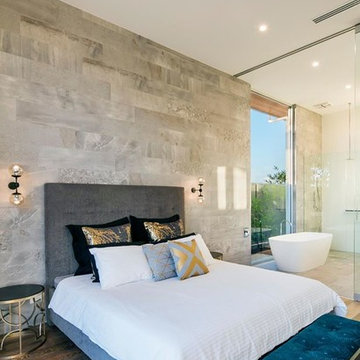
Свежая идея для дизайна: большая хозяйская спальня в стиле модернизм с серыми стенами, паркетным полом среднего тона и коричневым полом - отличное фото интерьера
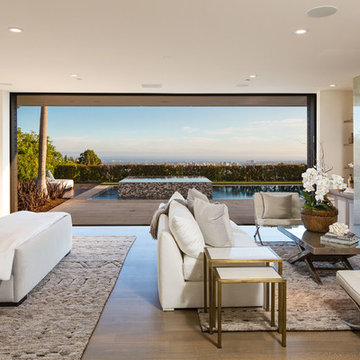
Erhard Pfeiffer
Пример оригинального дизайна: большая хозяйская спальня в современном стиле с белыми стенами, паркетным полом среднего тона, горизонтальным камином, фасадом камина из камня и телевизором
Пример оригинального дизайна: большая хозяйская спальня в современном стиле с белыми стенами, паркетным полом среднего тона, горизонтальным камином, фасадом камина из камня и телевизором
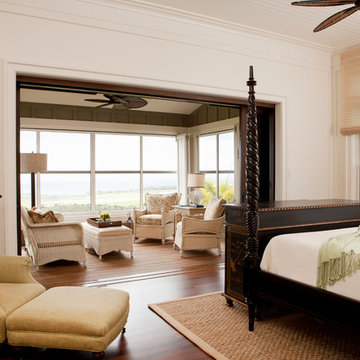
Four poster bed. 4 Poster bed. Pop up TV Cabinet. Tropical Bedroom. Yellow Arm Chair. Woven window shades. Tropical fan. Bead-board ceiling. Rattan Furniture. Sisal area rug. Bead-board walls.
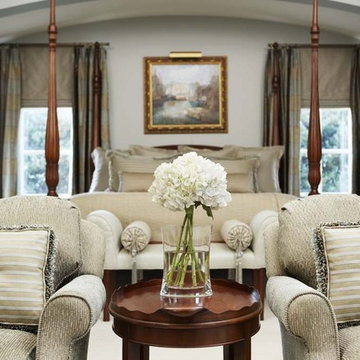
This home in the exclusive Mt. Vere Estates is among the most beautiful in Greenville. The extraordinary grounds and gardens complement the equally exceptional interiors of the home. Stunning yet comfortable, every aspect of the home invites and impresses. Classic, understated elegance at its best.
Materials of Note:
Custom Wood paneling; Bacharach Crystal Chandelier in Dining Room; Brick Flooring in Kitchen; Faux Treatments throughout Home
Rachael Boling Photography
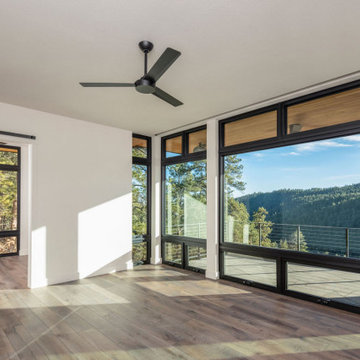
Nestled into the side of a mountain in the foothills west of Fort Collins CO, this home gives mountain views a whole new meaning.
To achieve the homeowners’ desire for floor-to-ceiling windows in just about every room, we started by constructing a steel superstructure anchored to the granite bedrock. And then we basically filled it with wood and windows.
Speaking of windows, huge sliding windows open up the kitchen to the covered outdoor kitchen, blurring the lines between indoors and out. Upstairs, the observation deck accesses the same view, only from above the pines.
On the practical side, the exterior and interior wood lap and tile siding, with local stone accents, are both Nichiha brand products made from fiber cement. Nichiha siding is both fire resistant and weather resistant to give the homeowners peace of mind in the Colorado Front Range’s dry, sometimes challenging, climate.
Similarly, the tongue-and-groove ceiling and soffit woodwork is Pakari, a wood product made by thermally modifying (i.e., baking) wood to make it more durable and fire resistant as well.
The ballasted roof, accented by custom metal facia and built to handle the load from wet spring snows, also reduces the opportunity for flying embers to snag should a wildfire erupt near the home.
This grand home isn’t without comforts, either. In-floor radiant heat keeps it toasty when it’s chilly out, and an EPA-approved wood-burning fireplace provides warmth and ambiance without nasty emissions. A full home automation system senses motion and turns on the lights as one progresses from room to room. And the two home offices make use of custom built-in desks and storage to frame the view. Who needs artwork?
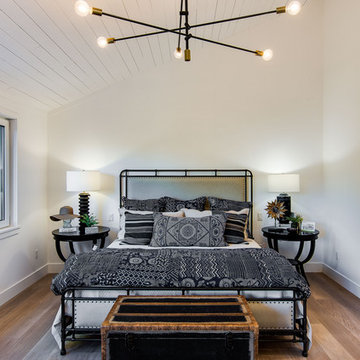
Here is an architecturally built house from the early 1970's which was brought into the new century during this complete home remodel by opening up the main living space with two small additions off the back of the house creating a seamless exterior wall, dropping the floor to one level throughout, exposing the post an beam supports, creating main level on-suite, den/office space, refurbishing the existing powder room, adding a butlers pantry, creating an over sized kitchen with 17' island, refurbishing the existing bedrooms and creating a new master bedroom floor plan with walk in closet, adding an upstairs bonus room off an existing porch, remodeling the existing guest bathroom, and creating an in-law suite out of the existing workshop and garden tool room.
Бежевая спальня – фото дизайна интерьера класса люкс
5
