Бежевая прямая кухня – фото дизайна интерьера
Сортировать:
Бюджет
Сортировать:Популярное за сегодня
21 - 40 из 9 753 фото
1 из 3

Стильный дизайн: прямая кухня среднего размера в стиле модернизм с плоскими фасадами, серыми фасадами, зеркальным фартуком, техникой из нержавеющей стали, островом, белым полом и белой столешницей - последний тренд

Joan Bracco
Источник вдохновения для домашнего уюта: огромная прямая кухня-гостиная в современном стиле с черными фасадами, мраморной столешницей, фартуком из мрамора, плоскими фасадами, серым фартуком, паркетным полом среднего тона, коричневым полом и серой столешницей без острова
Источник вдохновения для домашнего уюта: огромная прямая кухня-гостиная в современном стиле с черными фасадами, мраморной столешницей, фартуком из мрамора, плоскими фасадами, серым фартуком, паркетным полом среднего тона, коричневым полом и серой столешницей без острова
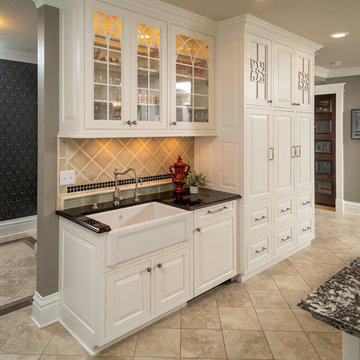
Rick Lee Photo
Идея дизайна: большая прямая кухня-гостиная в викторианском стиле с врезной мойкой, фасадами с выступающей филенкой, белыми фасадами, коричневым фартуком, фартуком из керамогранитной плитки, техникой из нержавеющей стали, полом из керамогранита, островом, серым полом, черной столешницей и столешницей из кварцита
Идея дизайна: большая прямая кухня-гостиная в викторианском стиле с врезной мойкой, фасадами с выступающей филенкой, белыми фасадами, коричневым фартуком, фартуком из керамогранитной плитки, техникой из нержавеющей стали, полом из керамогранита, островом, серым полом, черной столешницей и столешницей из кварцита
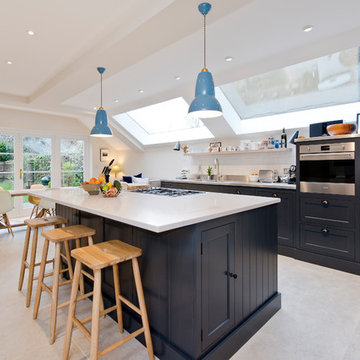
Идея дизайна: большая прямая кухня в современном стиле с обеденным столом, врезной мойкой, фасадами в стиле шейкер, черными фасадами, столешницей из кварцита, белым фартуком, фартуком из плитки кабанчик, техникой из нержавеющей стали, островом, серым полом и белой столешницей

Пример оригинального дизайна: прямая кухня среднего размера в современном стиле с обеденным столом, плоскими фасадами, белыми фасадами, островом, серым полом и серой столешницей

A re-modeling and renovation project with the brief from our client to create a light open functional kitchen to act as the hub of a large open plan living area. An informal seating and dining area links the food preparation and dining spaces, with warm grey paint shades complimenting the limestone floor tiles

Свежая идея для дизайна: большая отдельная, прямая кухня в современном стиле с фасадами с выступающей филенкой, серыми фасадами, белым фартуком, фартуком из керамической плитки, техникой из нержавеющей стали, полом из керамической плитки, островом, разноцветным полом и красивой плиткой - отличное фото интерьера

Lisa Konz Photography
На фото: прямая кухня среднего размера в стиле кантри с обеденным столом, серыми фасадами, синим фартуком, фартуком из терракотовой плитки, техникой из нержавеющей стали, островом, коричневым полом, накладной мойкой, фасадами в стиле шейкер, столешницей из кварцевого агломерата и паркетным полом среднего тона
На фото: прямая кухня среднего размера в стиле кантри с обеденным столом, серыми фасадами, синим фартуком, фартуком из терракотовой плитки, техникой из нержавеющей стали, островом, коричневым полом, накладной мойкой, фасадами в стиле шейкер, столешницей из кварцевого агломерата и паркетным полом среднего тона
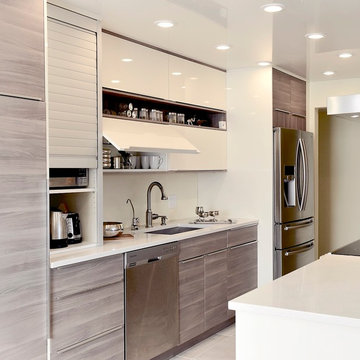
This is another favorite home redesign project.
Throughout my career, I've worked with some hefty budgets on a number of high-end projects. You can visit Paris Kitchens and Somerset Kitchens, companies that I have worked for previously, to get an idea of what I mean. I could start name dropping here, but I won’t, because that's not what this project is about. This project is about a small budget and a happy homeowner.
This was one of the first projects with a custom interior design at a fraction of a regular budget. I could use the term “value engineering” to describe it, because this particular interior was heavily value engineered.
The result: a sophisticated interior that looks so much more expensive than it is. And one ecstatic homeowner. Mission impossible accomplished.
P.S. Don’t ask me how much it cost, I promised the homeowner that their impressive budget will remain confidential.
In any case, no one would believe me even if I spilled the beans.
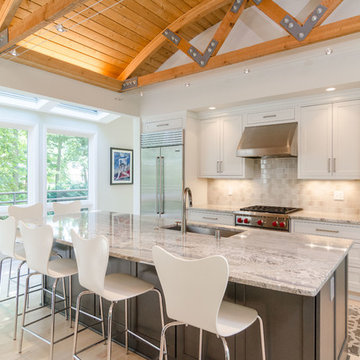
Стильный дизайн: маленькая прямая кухня-гостиная в современном стиле с врезной мойкой, фасадами в стиле шейкер, белыми фасадами, гранитной столешницей, бежевым фартуком, фартуком из каменной плитки, техникой из нержавеющей стали, светлым паркетным полом, островом, бежевым полом и серой столешницей для на участке и в саду - последний тренд
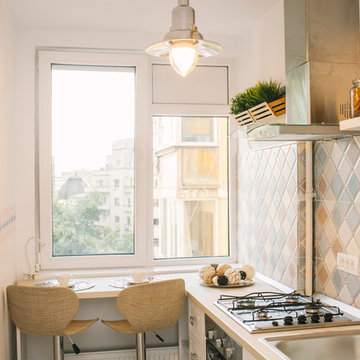
Стильный дизайн: маленькая прямая кухня в скандинавском стиле с обеденным столом, накладной мойкой, разноцветным фартуком, фартуком из керамической плитки, техникой из нержавеющей стали и окном для на участке и в саду - последний тренд
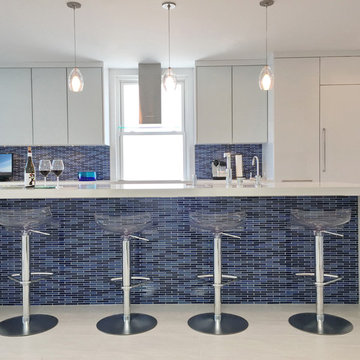
На фото: прямая кухня в современном стиле с плоскими фасадами, белыми фасадами, синим фартуком, островом, врезной мойкой, столешницей из кварцевого агломерата, фартуком из плитки мозаики и техникой под мебельный фасад

Maple Jamison door style by Mid Continent Cabinetry painted Flint
Пример оригинального дизайна: прямая кухня среднего размера в стиле неоклассика (современная классика) с кладовкой, серыми фасадами, гранитной столешницей, фартуком цвета металлик, фартуком из плитки мозаики, паркетным полом среднего тона и фасадами с утопленной филенкой без острова
Пример оригинального дизайна: прямая кухня среднего размера в стиле неоклассика (современная классика) с кладовкой, серыми фасадами, гранитной столешницей, фартуком цвета металлик, фартуком из плитки мозаики, паркетным полом среднего тона и фасадами с утопленной филенкой без острова
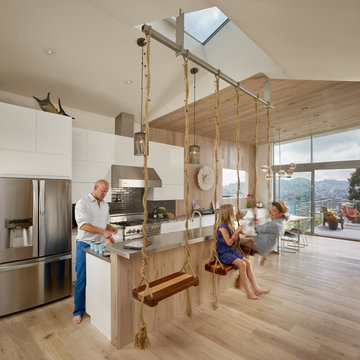
Cesar Rubio
Идея дизайна: прямая кухня-гостиная среднего размера в современном стиле с плоскими фасадами, белыми фасадами, серым фартуком, фартуком из плитки кабанчик, техникой из нержавеющей стали, паркетным полом среднего тона, островом и бежевым полом
Идея дизайна: прямая кухня-гостиная среднего размера в современном стиле с плоскими фасадами, белыми фасадами, серым фартуком, фартуком из плитки кабанчик, техникой из нержавеющей стали, паркетным полом среднего тона, островом и бежевым полом

Inner West Kitchen featuring striking Queensland walnut crown cut joinery.
Источник вдохновения для домашнего уюта: большая прямая кухня-гостиная в стиле модернизм с врезной мойкой, плоскими фасадами, столешницей из кварцевого агломерата, белым фартуком, фартуком из стекла, техникой из нержавеющей стали, светлым паркетным полом, островом и фасадами цвета дерева среднего тона
Источник вдохновения для домашнего уюта: большая прямая кухня-гостиная в стиле модернизм с врезной мойкой, плоскими фасадами, столешницей из кварцевого агломерата, белым фартуком, фартуком из стекла, техникой из нержавеющей стали, светлым паркетным полом, островом и фасадами цвета дерева среднего тона

Garrett Buell
Идея дизайна: маленькая прямая кухня-гостиная в стиле кантри с двойной мойкой, плоскими фасадами, белыми фасадами, деревянной столешницей, техникой из нержавеющей стали и паркетным полом среднего тона для на участке и в саду
Идея дизайна: маленькая прямая кухня-гостиная в стиле кантри с двойной мойкой, плоскими фасадами, белыми фасадами, деревянной столешницей, техникой из нержавеющей стали и паркетным полом среднего тона для на участке и в саду

The key design goal of the homeowners was to install “an extremely well-made kitchen with quality appliances that would stand the test of time”. The kitchen design had to be timeless with all aspects using the best quality materials and appliances. The new kitchen is an extension to the farmhouse and the dining area is set in a beautiful timber-framed orangery by Westbury Garden Rooms, featuring a bespoke refectory table that we constructed on site due to its size.
The project involved a major extension and remodelling project that resulted in a very large space that the homeowners were keen to utilise and include amongst other things, a walk in larder, a scullery, and a large island unit to act as the hub of the kitchen.
The design of the orangery allows light to flood in along one length of the kitchen so we wanted to ensure that light source was utilised to maximum effect. Installing the distressed mirror splashback situated behind the range cooker allows the light to reflect back over the island unit, as do the hammered nickel pendant lamps.
The sheer scale of this project, together with the exceptionally high specification of the design make this kitchen genuinely thrilling. Every element, from the polished nickel handles, to the integration of the Wolf steamer cooktop, has been precisely considered. This meticulous attention to detail ensured the kitchen design is absolutely true to the homeowners’ original design brief and utilises all the innovative expertise our years of experience have provided.
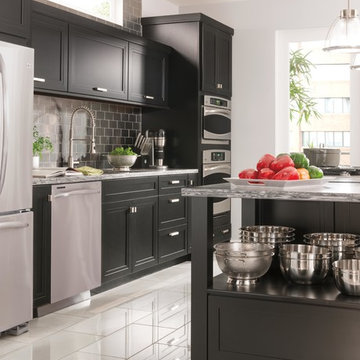
A contemporary twist on traditional style, Wellston draws inspiration from authentic American home. Sophisticated color options and embellishments work together to create an easy elegance that adapts nicely to any home setting.
Martha Stewart Living Wellston PureStyle cabinets in Silhoutte
Martha Stewart Living Corian countertop in Bedford Marble.
Martha Stewart Living hardware in Bedford Nickel.
All exclusively available at The Home Depot.

Roundhouse Urbo bespoke matt lacquer kitchen in Crown Antique white with worktops in Polished Silkstone and Wholestave Oak
Источник вдохновения для домашнего уюта: большая прямая кухня-гостиная в скандинавском стиле с врезной мойкой, плоскими фасадами, белыми фасадами, столешницей из акрилового камня, белым фартуком, фартуком из стекла, островом, светлым паркетным полом и техникой из нержавеющей стали
Источник вдохновения для домашнего уюта: большая прямая кухня-гостиная в скандинавском стиле с врезной мойкой, плоскими фасадами, белыми фасадами, столешницей из акрилового камня, белым фартуком, фартуком из стекла, островом, светлым паркетным полом и техникой из нержавеющей стали

На фото: большая прямая кухня в стиле кантри с фасадами с выступающей филенкой, белыми фасадами, бежевым фартуком, с полувстраиваемой мойкой (с передним бортиком), гранитной столешницей, фартуком из каменной плитки, техникой под мебельный фасад, полом из травертина, двумя и более островами, бежевым полом, барной стойкой и двухцветным гарнитуром с
Бежевая прямая кухня – фото дизайна интерьера
2