Бежевая прихожая с бетонным полом – фото дизайна интерьера
Сортировать:Популярное за сегодня
61 - 80 из 338 фото
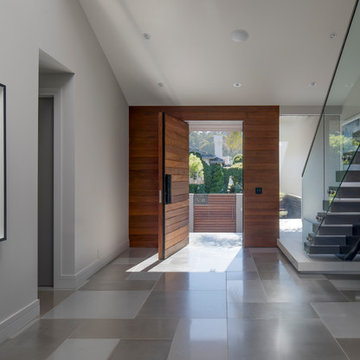
MEM Architecture, Ethan Kaplan Photographer
Идея дизайна: большое фойе в стиле модернизм с серыми стенами, бетонным полом, поворотной входной дверью, входной дверью из дерева среднего тона и серым полом
Идея дизайна: большое фойе в стиле модернизм с серыми стенами, бетонным полом, поворотной входной дверью, входной дверью из дерева среднего тона и серым полом
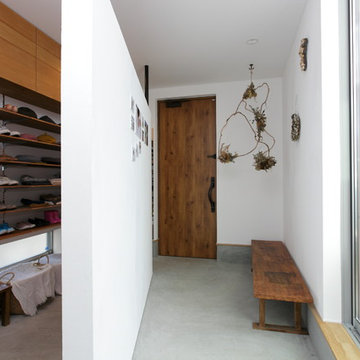
玄関
На фото: прихожая в современном стиле с коричневыми стенами, бетонным полом, одностворчатой входной дверью, входной дверью из дерева среднего тона и серым полом
На фото: прихожая в современном стиле с коричневыми стенами, бетонным полом, одностворчатой входной дверью, входной дверью из дерева среднего тона и серым полом

Situated on the north shore of Birch Point this high-performance beach home enjoys a view across Boundary Bay to White Rock, BC and the BC Coastal Range beyond. Designed for indoor, outdoor living the many decks, patios, porches, outdoor fireplace, and firepit welcome friends and family to gather outside regardless of the weather.
From a high-performance perspective this home was built to and certified by the Department of Energy’s Zero Energy Ready Home program and the EnergyStar program. In fact, an independent testing/rating agency was able to show that the home will only use 53% of the energy of a typical new home, all while being more comfortable and healthier. As with all high-performance homes we find a sweet spot that returns an excellent, comfortable, healthy home to the owners, while also producing a building that minimizes its environmental footprint.
Design by JWR Design
Photography by Radley Muller Photography
Interior Design by Markie Nelson Interior Design

荻窪の家 photo by 花岡慎一
На фото: фойе в стиле лофт с одностворчатой входной дверью, белой входной дверью, коричневым полом и бетонным полом с
На фото: фойе в стиле лофт с одностворчатой входной дверью, белой входной дверью, коричневым полом и бетонным полом с
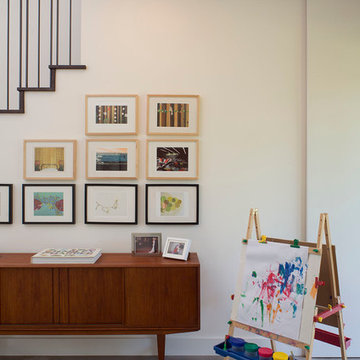
Paul Bardagjy
Стильный дизайн: маленькая узкая прихожая в современном стиле с белыми стенами, бетонным полом, одностворчатой входной дверью и черной входной дверью для на участке и в саду - последний тренд
Стильный дизайн: маленькая узкая прихожая в современном стиле с белыми стенами, бетонным полом, одностворчатой входной дверью и черной входной дверью для на участке и в саду - последний тренд

Tiphaine Thomas
Свежая идея для дизайна: большое фойе в современном стиле с желтыми стенами, бетонным полом, одностворчатой входной дверью, желтой входной дверью и серым полом - отличное фото интерьера
Свежая идея для дизайна: большое фойе в современном стиле с желтыми стенами, бетонным полом, одностворчатой входной дверью, желтой входной дверью и серым полом - отличное фото интерьера
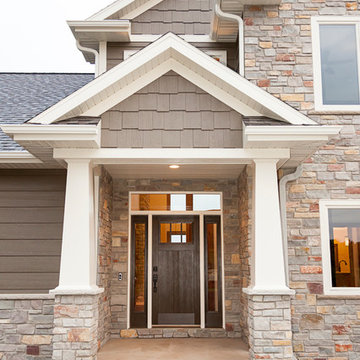
Источник вдохновения для домашнего уюта: входная дверь среднего размера в стиле кантри с коричневыми стенами, бетонным полом, одностворчатой входной дверью и входной дверью из темного дерева
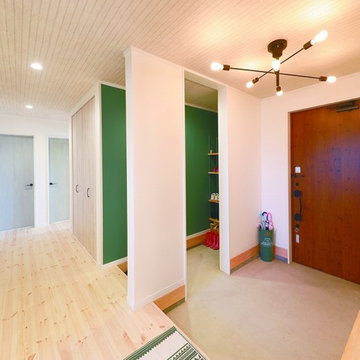
Пример оригинального дизайна: узкая прихожая в стиле модернизм с белыми стенами, бетонным полом, одностворчатой входной дверью, входной дверью из дерева среднего тона и серым полом
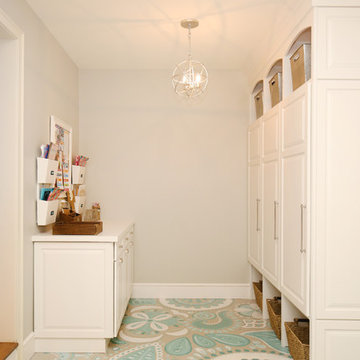
Our design transformed a dark, unfinished breezeway into a bright, beautiful and highly functional space for a family of five. The homeowners wanted to keep the remodel within the existing space, which seemed like a challenge given it was made up of 4 doors, including 2 large sliders and a window.
We removed by sliding doors and replaced one with a new glass front door that became the main entry from the outside of the home. The removal of these doors along with the window allowed us to place six lockers, a command center and a bench in the space. The old heavy door that used to lead from the breezeway into the house was removed and became an open doorway. The removal of this door makes the mudroom feel like part of the home and the adjacent kitchen even feels larger.
Instead of tiling the floor, it was hand-painted with a custom paisley design in a bright turquoise color and coated multiple times with a clear epoxy coat for durability.
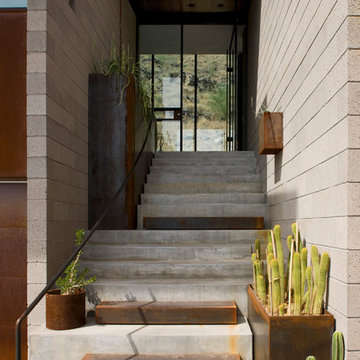
Bill Timmerman - Timmerman Photography
Свежая идея для дизайна: входная дверь в современном стиле с бежевыми стенами, бетонным полом, одностворчатой входной дверью и стеклянной входной дверью - отличное фото интерьера
Свежая идея для дизайна: входная дверь в современном стиле с бежевыми стенами, бетонным полом, одностворчатой входной дверью и стеклянной входной дверью - отличное фото интерьера
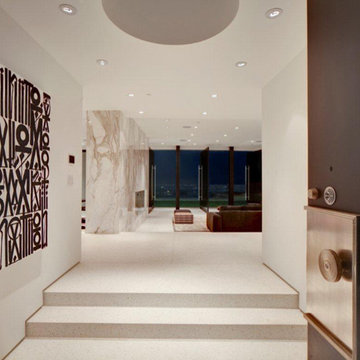
На фото: узкая прихожая среднего размера в стиле модернизм с белыми стенами, бетонным полом, одностворчатой входной дверью, коричневой входной дверью и белым полом с
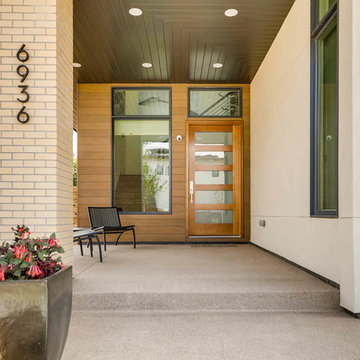
Стильный дизайн: входная дверь в современном стиле с белыми стенами, бетонным полом, одностворчатой входной дверью, стеклянной входной дверью и серым полом - последний тренд
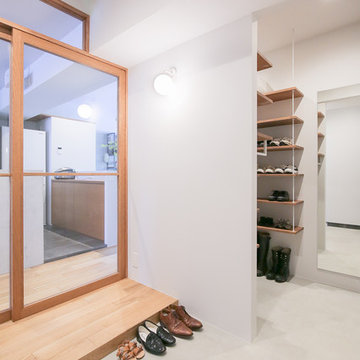
reno-cube
Пример оригинального дизайна: прихожая в стиле модернизм с белыми стенами, бетонным полом и серым полом
Пример оригинального дизайна: прихожая в стиле модернизм с белыми стенами, бетонным полом и серым полом
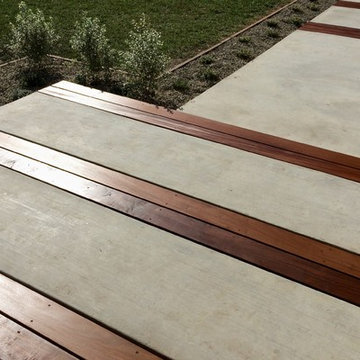
Mangaris wood stripes add warmth to concrete entry.
Photo by Katrina Coombs
На фото: большая входная дверь в современном стиле с бетонным полом, серыми стенами, одностворчатой входной дверью и входной дверью из темного дерева с
На фото: большая входная дверь в современном стиле с бетонным полом, серыми стенами, одностворчатой входной дверью и входной дверью из темного дерева с
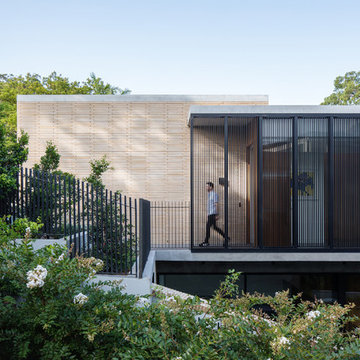
The Balmoral House is located within the lower north-shore suburb of Balmoral. The site presents many difficulties being wedged shaped, on the low side of the street, hemmed in by two substantial existing houses and with just half the land area of its neighbours. Where previously the site would have enjoyed the benefits of a sunny rear yard beyond the rear building alignment, this is no longer the case with the yard having been sold-off to the neighbours.
Our design process has been about finding amenity where on first appearance there appears to be little.
The design stems from the first key observation, that the view to Middle Harbour is better from the lower ground level due to the height of the canopy of a nearby angophora that impedes views from the first floor level. Placing the living areas on the lower ground level allowed us to exploit setback controls to build closer to the rear boundary where oblique views to the key local features of Balmoral Beach and Rocky Point Island are best.
This strategy also provided the opportunity to extend these spaces into gardens and terraces to the limits of the site, maximising the sense of space of the 'living domain'. Every part of the site is utilised to create an array of connected interior and exterior spaces
The planning then became about ordering these living volumes and garden spaces to maximise access to view and sunlight and to structure these to accommodate an array of social situations for our Client’s young family. At first floor level, the garage and bedrooms are composed in a linear block perpendicular to the street along the south-western to enable glimpses of district views from the street as a gesture to the public realm. Critical to the success of the house is the journey from the street down to the living areas and vice versa. A series of stairways break up the journey while the main glazed central stair is the centrepiece to the house as a light-filled piece of sculpture that hangs above a reflecting pond with pool beyond.
The architecture works as a series of stacked interconnected volumes that carefully manoeuvre down the site, wrapping around to establish a secluded light-filled courtyard and terrace area on the north-eastern side. The expression is 'minimalist modern' to avoid visually complicating an already dense set of circumstances. Warm natural materials including off-form concrete, neutral bricks and blackbutt timber imbue the house with a calm quality whilst floor to ceiling glazing and large pivot and stacking doors create light-filled interiors, bringing the garden inside.
In the end the design reverses the obvious strategy of an elevated living space with balcony facing the view. Rather, the outcome is a grounded compact family home sculpted around daylight, views to Balmoral and intertwined living and garden spaces that satisfy the social needs of a growing young family.
Photo Credit: Katherine Lu
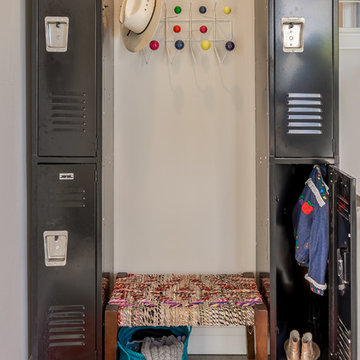
На фото: тамбур среднего размера в стиле фьюжн с бежевыми стенами, бетонным полом и серым полом с
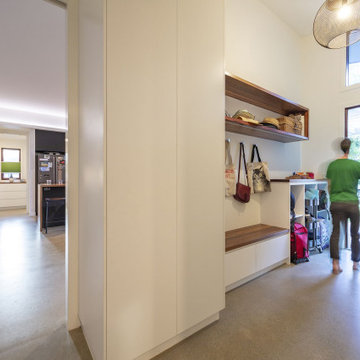
На фото: маленькая входная дверь в современном стиле с белыми стенами, бетонным полом, одностворчатой входной дверью, белой входной дверью и серым полом для на участке и в саду с
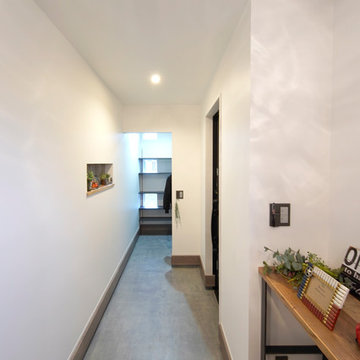
広い玄関収納を備えた玄関
Источник вдохновения для домашнего уюта: узкая прихожая в стиле лофт с белыми стенами, бетонным полом, одностворчатой входной дверью, входной дверью из темного дерева и серым полом
Источник вдохновения для домашнего уюта: узкая прихожая в стиле лофт с белыми стенами, бетонным полом, одностворчатой входной дверью, входной дверью из темного дерева и серым полом
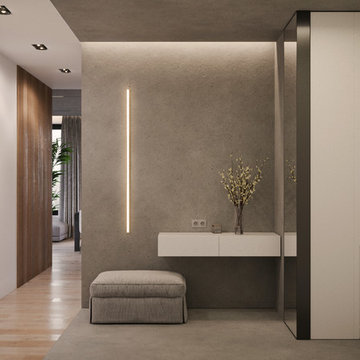
Идея дизайна: узкая прихожая среднего размера в скандинавском стиле с серыми стенами, бетонным полом и серым полом
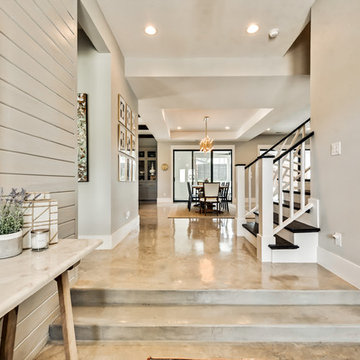
Свежая идея для дизайна: прихожая в стиле кантри с бетонным полом, двустворчатой входной дверью, белой входной дверью, бежевым полом и белыми стенами - отличное фото интерьера
Бежевая прихожая с бетонным полом – фото дизайна интерьера
4