Бежевая прачечная с открытыми фасадами – фото дизайна интерьера
Сортировать:
Бюджет
Сортировать:Популярное за сегодня
21 - 40 из 158 фото
1 из 3
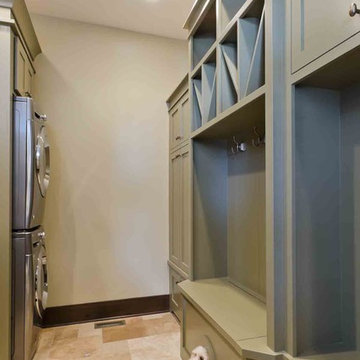
Stonebreaker created these custom cabinets not only to house the family dog, but to match the Woodharbor custom cabinets on the opposite wall.
На фото: параллельная универсальная комната среднего размера в стиле неоклассика (современная классика) с открытыми фасадами, серыми фасадами, бежевыми стенами, полом из керамогранита, с сушильной машиной на стиральной машине и бежевым полом
На фото: параллельная универсальная комната среднего размера в стиле неоклассика (современная классика) с открытыми фасадами, серыми фасадами, бежевыми стенами, полом из керамогранита, с сушильной машиной на стиральной машине и бежевым полом
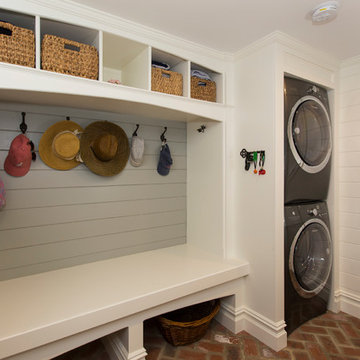
Photos: Richard Law Digital
На фото: большая параллельная универсальная комната в морском стиле с открытыми фасадами, белыми фасадами, белыми стенами, кирпичным полом и с сушильной машиной на стиральной машине с
На фото: большая параллельная универсальная комната в морском стиле с открытыми фасадами, белыми фасадами, белыми стенами, кирпичным полом и с сушильной машиной на стиральной машине с
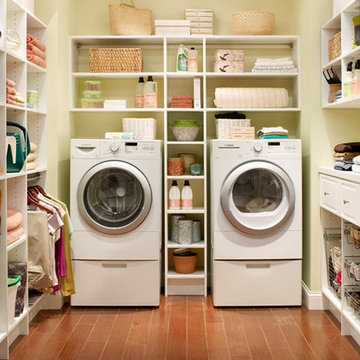
Идея дизайна: отдельная, п-образная прачечная среднего размера в стиле неоклассика (современная классика) с белыми фасадами, бежевыми стенами, паркетным полом среднего тона, со стиральной и сушильной машиной рядом, коричневым полом и открытыми фасадами
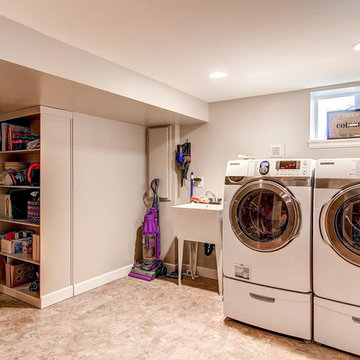
This is a laundry room with a utility sink and room for storage.
Свежая идея для дизайна: большая отдельная, параллельная прачечная в современном стиле с хозяйственной раковиной, открытыми фасадами, бежевыми стенами, полом из керамической плитки и со стиральной и сушильной машиной рядом - отличное фото интерьера
Свежая идея для дизайна: большая отдельная, параллельная прачечная в современном стиле с хозяйственной раковиной, открытыми фасадами, бежевыми стенами, полом из керамической плитки и со стиральной и сушильной машиной рядом - отличное фото интерьера
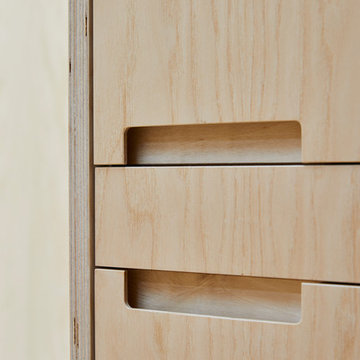
This 3 storey mid-terrace townhouse on the Harringay Ladder was in desperate need for some modernisation and general recuperation, having not been altered for several decades.
We were appointed to reconfigure and completely overhaul the outrigger over two floors which included new kitchen/dining and replacement conservatory to the ground with bathroom, bedroom & en-suite to the floor above.
Like all our projects we considered a variety of layouts and paid close attention to the form of the new extension to replace the uPVC conservatory to the rear garden. Conceived as a garden room, this space needed to be flexible forming an extension to the kitchen, containing utilities, storage and a nursery for plants but a space that could be closed off with when required, which led to discrete glazed pocket sliding doors to retain natural light.
We made the most of the north-facing orientation by adopting a butterfly roof form, typical to the London terrace, and introduced high-level clerestory windows, reaching up like wings to bring in morning and evening sunlight. An entirely bespoke glazed roof, double glazed panels supported by exposed Douglas fir rafters, provides an abundance of light at the end of the spacial sequence, a threshold space between the kitchen and the garden.
The orientation also meant it was essential to enhance the thermal performance of the un-insulated and damp masonry structure so we introduced insulation to the roof, floor and walls, installed passive ventilation which increased the efficiency of the external envelope.
A predominantly timber-based material palette of ash veneered plywood, for the garden room walls and new cabinets throughout, douglas fir doors and windows and structure, and an oak engineered floor all contribute towards creating a warm and characterful space.

A big pantry was designed next to the kitchen. Generous, includes for a wine fridge and a big sink, making the kitchen even more functional.
Redded glass doors bring natural light into the space while allowing for privacy
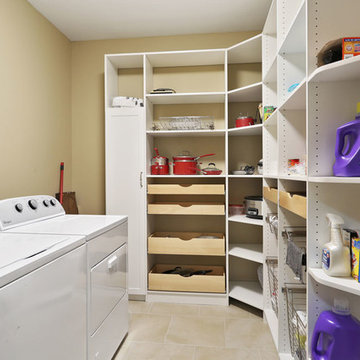
На фото: универсальная комната в современном стиле с открытыми фасадами, белыми фасадами, бежевыми стенами, полом из керамической плитки, со стиральной и сушильной машиной рядом и бежевым полом с
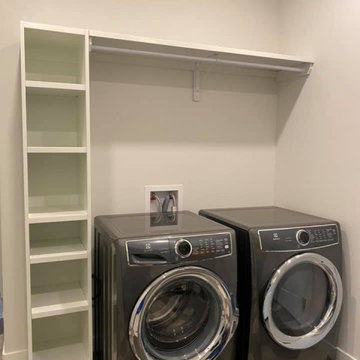
На фото: универсальная комната в современном стиле с открытыми фасадами, белыми фасадами, белыми стенами, полом из винила, со стиральной и сушильной машиной рядом и разноцветным полом
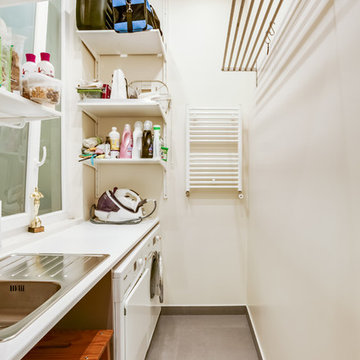
Meero
Источник вдохновения для домашнего уюта: прямая универсальная комната среднего размера в стиле модернизм с врезной мойкой, открытыми фасадами, белыми стенами, полом из керамической плитки, со стиральной и сушильной машиной рядом и серым полом
Источник вдохновения для домашнего уюта: прямая универсальная комната среднего размера в стиле модернизм с врезной мойкой, открытыми фасадами, белыми стенами, полом из керамической плитки, со стиральной и сушильной машиной рядом и серым полом

スタイル工房_stylekoubou
Пример оригинального дизайна: прачечная в восточном стиле с накладной мойкой, открытыми фасадами, деревянной столешницей, зелеными стенами и коричневой столешницей
Пример оригинального дизайна: прачечная в восточном стиле с накладной мойкой, открытыми фасадами, деревянной столешницей, зелеными стенами и коричневой столешницей
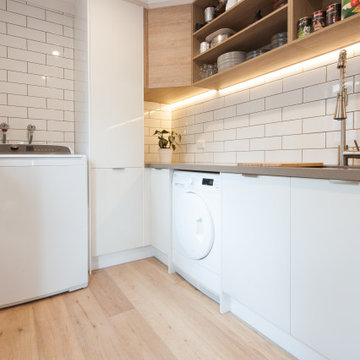
Laundry and Butlers Pantry matched with beautiful light wooden flooring.
Пример оригинального дизайна: параллельная универсальная комната среднего размера в стиле модернизм с двойной мойкой, открытыми фасадами, белыми фасадами, столешницей из акрилового камня, белым фартуком, фартуком из плитки кабанчик, белыми стенами, светлым паркетным полом, со стиральной машиной с сушилкой и серой столешницей
Пример оригинального дизайна: параллельная универсальная комната среднего размера в стиле модернизм с двойной мойкой, открытыми фасадами, белыми фасадами, столешницей из акрилового камня, белым фартуком, фартуком из плитки кабанчик, белыми стенами, светлым паркетным полом, со стиральной машиной с сушилкой и серой столешницей
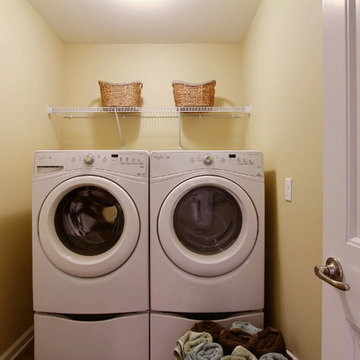
Amy Green
Пример оригинального дизайна: маленькая прямая кладовка в классическом стиле с полом из ламината, со стиральной и сушильной машиной рядом, открытыми фасадами и желтыми стенами для на участке и в саду
Пример оригинального дизайна: маленькая прямая кладовка в классическом стиле с полом из ламината, со стиральной и сушильной машиной рядом, открытыми фасадами и желтыми стенами для на участке и в саду

The client was referred to us by the builder to build a vacation home where the family mobile home used to be. Together, we visited Key Largo and once there we understood that the most important thing was to incorporate nature and the sea inside the house. A meeting with the architect took place after and we made a few suggestions that it was taking into consideration as to change the fixed balcony doors by accordion doors or better known as NANA Walls, this detail would bring the ocean inside from the very first moment you walk into the house as if you were traveling in a cruise.
A client's request from the very first day was to have two televisions in the main room, at first I did hesitate about it but then I understood perfectly the purpose and we were fascinated with the final results, it is really impressive!!! and he does not miss any football games, while their children can choose their favorite programs or games. An easy solution to modern times for families to share various interest and time together.
Our purpose from the very first day was to design a more sophisticate style Florida Keys home with a happy vibe for the entire family to enjoy vacationing at a place that had so many good memories for our client and the future generation.
Architecture Photographer : Mattia Bettinelli

The laundry room is outfitted with white cabinetry to match the kitchen. It also features its own utility sink, clothes drying rod, and opened and closed cabinets for laundry supplies.

DAJ-MH 撮影:繁田諭
Пример оригинального дизайна: маленькая угловая универсальная комната в скандинавском стиле с белыми стенами, открытыми фасадами, белыми фасадами, паркетным полом среднего тона, коричневым полом и белой столешницей для на участке и в саду
Пример оригинального дизайна: маленькая угловая универсальная комната в скандинавском стиле с белыми стенами, открытыми фасадами, белыми фасадами, паркетным полом среднего тона, коричневым полом и белой столешницей для на участке и в саду
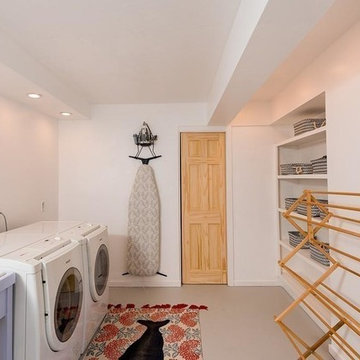
Источник вдохновения для домашнего уюта: отдельная, параллельная прачечная в современном стиле с открытыми фасадами, белыми стенами, со стиральной и сушильной машиной рядом и бежевым полом
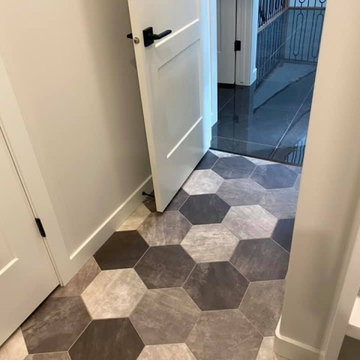
Свежая идея для дизайна: универсальная комната в современном стиле с открытыми фасадами, белыми фасадами, белыми стенами, полом из винила, со стиральной и сушильной машиной рядом и разноцветным полом - отличное фото интерьера
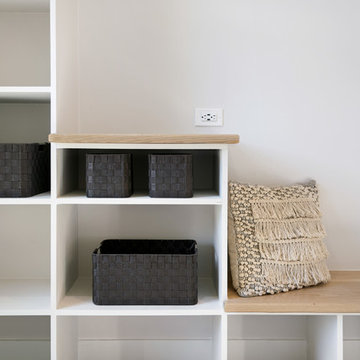
Источник вдохновения для домашнего уюта: параллельная универсальная комната среднего размера в стиле неоклассика (современная классика) с хозяйственной раковиной, открытыми фасадами, белыми фасадами, деревянной столешницей, бежевыми стенами, полом из керамической плитки, со стиральной и сушильной машиной рядом и черным полом
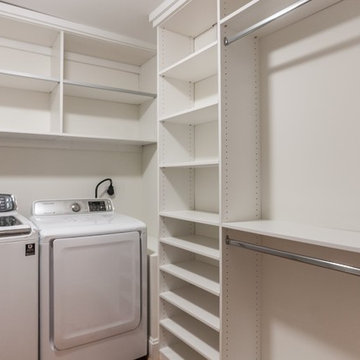
Kyle Ketchel
На фото: большая п-образная универсальная комната в современном стиле с открытыми фасадами, белыми фасадами, белыми стенами, светлым паркетным полом и со стиральной и сушильной машиной рядом
На фото: большая п-образная универсальная комната в современном стиле с открытыми фасадами, белыми фасадами, белыми стенами, светлым паркетным полом и со стиральной и сушильной машиной рядом

Baskets on the open shelves help to keep things in place and organized. Simple Ikea base cabinets house the sink plumbing and a large tub for recycling.
Бежевая прачечная с открытыми фасадами – фото дизайна интерьера
2