Бежевая прачечная с хозяйственной раковиной – фото дизайна интерьера
Сортировать:
Бюджет
Сортировать:Популярное за сегодня
21 - 40 из 244 фото
1 из 3

Three apartments were combined to create this 7 room home in Manhattan's West Village for a young couple and their three small girls. A kids' wing boasts a colorful playroom, a butterfly-themed bedroom, and a bath. The parents' wing includes a home office for two (which also doubles as a guest room), two walk-in closets, a master bedroom & bath. A family room leads to a gracious living/dining room for formal entertaining. A large eat-in kitchen and laundry room complete the space. Integrated lighting, audio/video and electric shades make this a modern home in a classic pre-war building.
Photography by Peter Kubilus
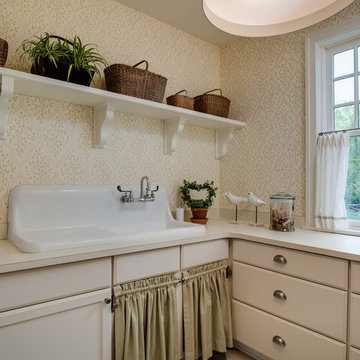
Свежая идея для дизайна: прачечная в стиле шебби-шик с бежевыми фасадами, хозяйственной раковиной и бежевой столешницей - отличное фото интерьера
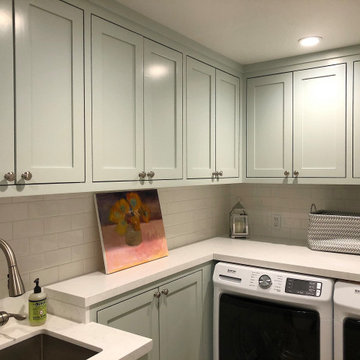
Стильный дизайн: маленькая отдельная прачечная в стиле неоклассика (современная классика) с хозяйственной раковиной, фасадами в стиле шейкер, зелеными фасадами, столешницей из кварцевого агломерата, белыми стенами, полом из керамогранита, со стиральной и сушильной машиной рядом, коричневым полом и белой столешницей для на участке и в саду - последний тренд

Jackson Design Build |
Photography: NW Architectural Photography
Стильный дизайн: прямая кладовка среднего размера в стиле неоклассика (современная классика) с хозяйственной раковиной, деревянной столешницей, бетонным полом, со стиральной и сушильной машиной рядом, зеленым полом и серыми стенами - последний тренд
Стильный дизайн: прямая кладовка среднего размера в стиле неоклассика (современная классика) с хозяйственной раковиной, деревянной столешницей, бетонным полом, со стиральной и сушильной машиной рядом, зеленым полом и серыми стенами - последний тренд
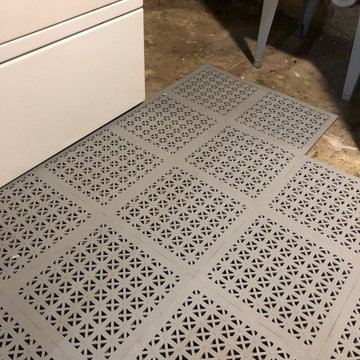
"We looked for a long time to find the best tiles for our basement and found them at greatmats. Our house is from the early 1900’s and the undulating basement slab doesn’t have a vapor barrier below it, so we needed a tile that was flexible and water resistant. This tile was perfect and installed in minutes. We would recommend this product to everyone." - Michael
https://www.greatmats.com/tiles/decking-tiles.php

Пример оригинального дизайна: большая отдельная прачечная в стиле кантри с хозяйственной раковиной, фасадами с филенкой типа жалюзи, белыми стенами, со стиральной и сушильной машиной рядом, разноцветной столешницей и сводчатым потолком

The unfinished basement was updated to include two bedrooms, bathroom, laundry room, entertainment area, and extra storage space. The laundry room was kept simple with a beige and white design. Towel racks were installed and a simple light was added to brighten the room. In addition, counter space and cabinets have room for storage which have functionality in the room.
Studio Q Photography

Christopher Davison, AIA
Источник вдохновения для домашнего уюта: большая п-образная универсальная комната в стиле неоклассика (современная классика) с хозяйственной раковиной, фасадами с утопленной филенкой, белыми фасадами, столешницей из кварцевого агломерата, полом из травертина, со стиральной и сушильной машиной рядом и коричневыми стенами
Источник вдохновения для домашнего уюта: большая п-образная универсальная комната в стиле неоклассика (современная классика) с хозяйственной раковиной, фасадами с утопленной филенкой, белыми фасадами, столешницей из кварцевого агломерата, полом из травертина, со стиральной и сушильной машиной рядом и коричневыми стенами

The sperate laundry room was integrated into the kitchen and the client loves having the laundry hidden behind cupboards. The door to the backyard allows are easy access to the washing line.
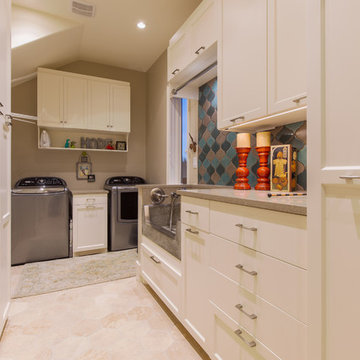
Christopher Davison, AIA
Свежая идея для дизайна: большая угловая универсальная комната в стиле модернизм с хозяйственной раковиной, фасадами в стиле шейкер, белыми фасадами, столешницей из кварцевого агломерата, бежевыми стенами и со стиральной и сушильной машиной рядом - отличное фото интерьера
Свежая идея для дизайна: большая угловая универсальная комната в стиле модернизм с хозяйственной раковиной, фасадами в стиле шейкер, белыми фасадами, столешницей из кварцевого агломерата, бежевыми стенами и со стиральной и сушильной машиной рядом - отличное фото интерьера

Sherwin Williams Worldly gray cabinetry in shaker style. Side by side front load washer & dryer on custom built pedastals. Art Sysley multi color floor tile brings a cheerful welcome from the garage. Drop in utility sink with a laminate counter top. Light fixture by Murray Feiss.

The unique utility sink adds interest and color to the new laundry/craft room.
Пример оригинального дизайна: большая п-образная универсальная комната в классическом стиле с хозяйственной раковиной, фасадами с утопленной филенкой, зелеными фасадами, столешницей из кварцита, бежевыми стенами, полом из керамогранита, с сушильной машиной на стиральной машине, разноцветным полом и белой столешницей
Пример оригинального дизайна: большая п-образная универсальная комната в классическом стиле с хозяйственной раковиной, фасадами с утопленной филенкой, зелеными фасадами, столешницей из кварцита, бежевыми стенами, полом из керамогранита, с сушильной машиной на стиральной машине, разноцветным полом и белой столешницей
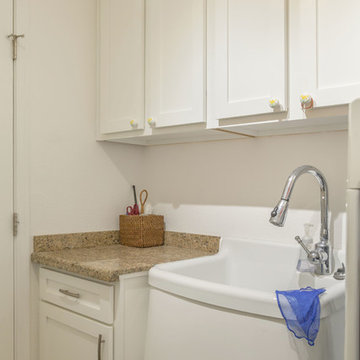
На фото: параллельная универсальная комната среднего размера в стиле неоклассика (современная классика) с хозяйственной раковиной, фасадами с утопленной филенкой, белыми фасадами, гранитной столешницей, желтыми стенами, ковровым покрытием, со стиральной и сушильной машиной рядом и коричневым полом
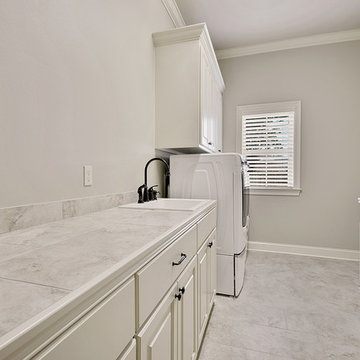
На фото: большая параллельная универсальная комната в классическом стиле с хозяйственной раковиной, фасадами с выступающей филенкой, белыми фасадами, бежевыми стенами, полом из керамической плитки, со стиральной и сушильной машиной рядом и бежевым полом с
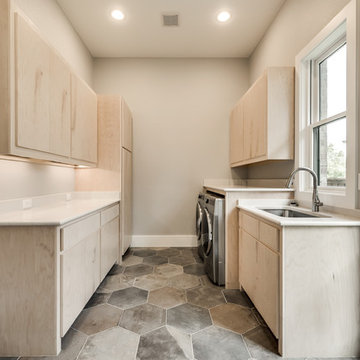
На фото: большая отдельная, параллельная прачечная в стиле неоклассика (современная классика) с хозяйственной раковиной, плоскими фасадами, светлыми деревянными фасадами, столешницей из кварцевого агломерата и со стиральной и сушильной машиной рядом
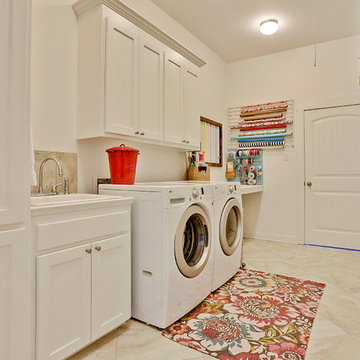
Imoto Photography
На фото: большая параллельная универсальная комната в морском стиле с хозяйственной раковиной, фасадами в стиле шейкер, белыми фасадами, белыми стенами, полом из керамической плитки и со стиральной и сушильной машиной рядом
На фото: большая параллельная универсальная комната в морском стиле с хозяйственной раковиной, фасадами в стиле шейкер, белыми фасадами, белыми стенами, полом из керамической плитки и со стиральной и сушильной машиной рядом

This new home was built on an old lot in Dallas, TX in the Preston Hollow neighborhood. The new home is a little over 5,600 sq.ft. and features an expansive great room and a professional chef’s kitchen. This 100% brick exterior home was built with full-foam encapsulation for maximum energy performance. There is an immaculate courtyard enclosed by a 9' brick wall keeping their spool (spa/pool) private. Electric infrared radiant patio heaters and patio fans and of course a fireplace keep the courtyard comfortable no matter what time of year. A custom king and a half bed was built with steps at the end of the bed, making it easy for their dog Roxy, to get up on the bed. There are electrical outlets in the back of the bathroom drawers and a TV mounted on the wall behind the tub for convenience. The bathroom also has a steam shower with a digital thermostatic valve. The kitchen has two of everything, as it should, being a commercial chef's kitchen! The stainless vent hood, flanked by floating wooden shelves, draws your eyes to the center of this immaculate kitchen full of Bluestar Commercial appliances. There is also a wall oven with a warming drawer, a brick pizza oven, and an indoor churrasco grill. There are two refrigerators, one on either end of the expansive kitchen wall, making everything convenient. There are two islands; one with casual dining bar stools, as well as a built-in dining table and another for prepping food. At the top of the stairs is a good size landing for storage and family photos. There are two bedrooms, each with its own bathroom, as well as a movie room. What makes this home so special is the Casita! It has its own entrance off the common breezeway to the main house and courtyard. There is a full kitchen, a living area, an ADA compliant full bath, and a comfortable king bedroom. It’s perfect for friends staying the weekend or in-laws staying for a month.
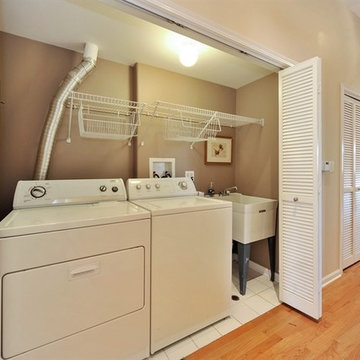
Источник вдохновения для домашнего уюта: прямая кладовка среднего размера в стиле неоклассика (современная классика) с хозяйственной раковиной, коричневыми стенами, полом из керамической плитки и со стиральной и сушильной машиной рядом
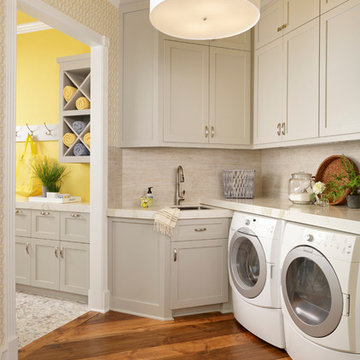
Kolanowski Studio
Свежая идея для дизайна: маленькая отдельная прачечная в стиле неоклассика (современная классика) с хозяйственной раковиной, фасадами в стиле шейкер, серыми фасадами, паркетным полом среднего тона, со стиральной и сушильной машиной рядом и желтыми стенами для на участке и в саду - отличное фото интерьера
Свежая идея для дизайна: маленькая отдельная прачечная в стиле неоклассика (современная классика) с хозяйственной раковиной, фасадами в стиле шейкер, серыми фасадами, паркетным полом среднего тона, со стиральной и сушильной машиной рядом и желтыми стенами для на участке и в саду - отличное фото интерьера
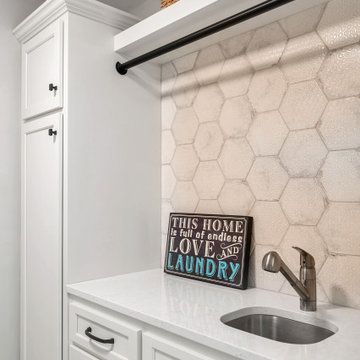
In this laundry room, shelving and a large utility sink overcrowded this area with little storage space for laundry and cleaning supplies. By removing those items, we were able to create more space for storage and a place to hang clothes to dry without taking space from the room.
Бежевая прачечная с хозяйственной раковиной – фото дизайна интерьера
2