Бежевая прачечная с белым фартуком – фото дизайна интерьера
Сортировать:
Бюджет
Сортировать:Популярное за сегодня
161 - 180 из 321 фото
1 из 3
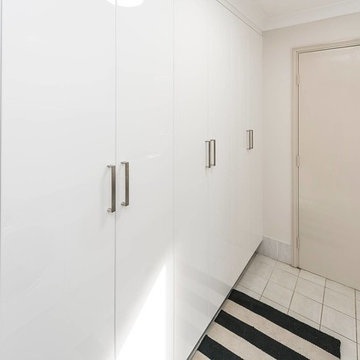
Everyone needs a laundry like this - everything in its place and a place for everything. This laundry boasts heaps of storage, ample bench space and a fresh look that will make doing the laundry a breeze.
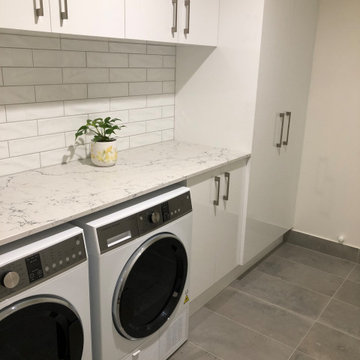
Пример оригинального дизайна: отдельная, параллельная прачечная среднего размера в современном стиле с одинарной мойкой, плоскими фасадами, белыми фасадами, столешницей из акрилового камня, белым фартуком, фартуком из керамической плитки, белыми стенами, полом из керамогранита, со стиральной и сушильной машиной рядом, серым полом и белой столешницей
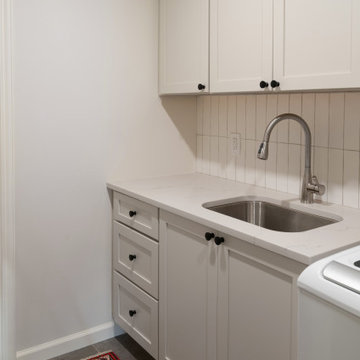
This traditional home in Villanova features Carrera marble and wood accents throughout, giving it a classic European feel. We completely renovated this house, updating the exterior, five bathrooms, kitchen, foyer, and great room. We really enjoyed creating a wine and cellar and building a separate home office, in-law apartment, and pool house.
Rudloff Custom Builders has won Best of Houzz for Customer Service in 2014, 2015 2016, 2017 and 2019. We also were voted Best of Design in 2016, 2017, 2018, 2019 which only 2% of professionals receive. Rudloff Custom Builders has been featured on Houzz in their Kitchen of the Week, What to Know About Using Reclaimed Wood in the Kitchen as well as included in their Bathroom WorkBook article. We are a full service, certified remodeling company that covers all of the Philadelphia suburban area. This business, like most others, developed from a friendship of young entrepreneurs who wanted to make a difference in their clients’ lives, one household at a time. This relationship between partners is much more than a friendship. Edward and Stephen Rudloff are brothers who have renovated and built custom homes together paying close attention to detail. They are carpenters by trade and understand concept and execution. Rudloff Custom Builders will provide services for you with the highest level of professionalism, quality, detail, punctuality and craftsmanship, every step of the way along our journey together.
Specializing in residential construction allows us to connect with our clients early in the design phase to ensure that every detail is captured as you imagined. One stop shopping is essentially what you will receive with Rudloff Custom Builders from design of your project to the construction of your dreams, executed by on-site project managers and skilled craftsmen. Our concept: envision our client’s ideas and make them a reality. Our mission: CREATING LIFETIME RELATIONSHIPS BUILT ON TRUST AND INTEGRITY.
Photo Credit: Jon Friedrich Photography
Design Credit: PS & Daughters
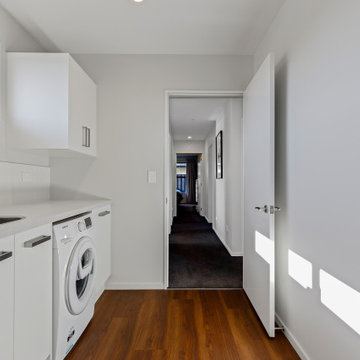
Стильный дизайн: большая отдельная, прямая прачечная в современном стиле с одинарной мойкой, белыми фасадами, столешницей из ламината, белым фартуком, фартуком из керамогранитной плитки, белыми стенами, полом из винила, коричневым полом и белой столешницей - последний тренд
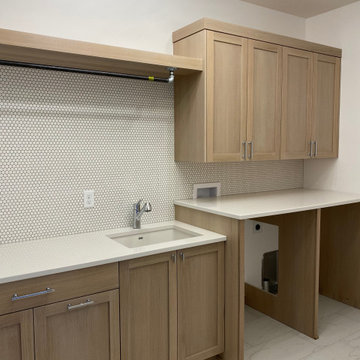
Идея дизайна: прачечная в стиле кантри с одинарной мойкой, светлыми деревянными фасадами, деревянной столешницей, белым фартуком, фартуком из керамической плитки, полом из керамической плитки, со стиральной и сушильной машиной рядом и белой столешницей
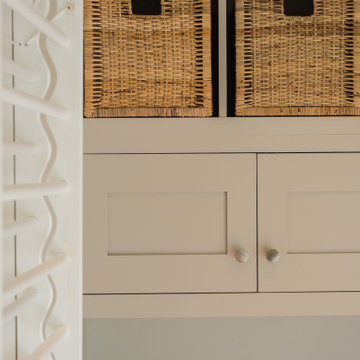
As part of a commission for a bespoke kitchen, we maximised this additional space for a utility boot room. The upper tier cabinets were designed to take a selection of storage baskets.
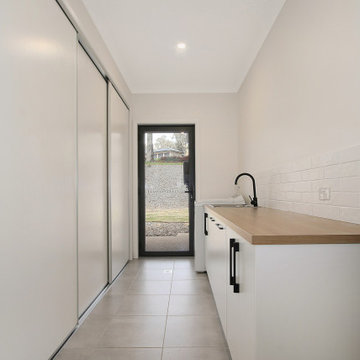
a spacious laundry with ample storage and direct access to clothesline
Свежая идея для дизайна: отдельная, параллельная прачечная среднего размера в современном стиле с накладной мойкой, фасадами в стиле шейкер, белыми фасадами, столешницей из ламината, белым фартуком, фартуком из керамической плитки, белыми стенами, полом из керамической плитки, с сушильной машиной на стиральной машине, серым полом и коричневой столешницей - отличное фото интерьера
Свежая идея для дизайна: отдельная, параллельная прачечная среднего размера в современном стиле с накладной мойкой, фасадами в стиле шейкер, белыми фасадами, столешницей из ламината, белым фартуком, фартуком из керамической плитки, белыми стенами, полом из керамической плитки, с сушильной машиной на стиральной машине, серым полом и коричневой столешницей - отличное фото интерьера
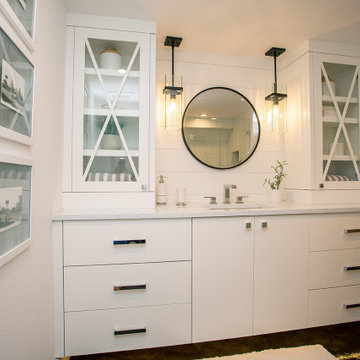
Beautiful laundry room containing hand crafted cabinets with a white finish.
Идея дизайна: отдельная, угловая прачечная у окна, среднего размера в стиле модернизм с накладной мойкой, белыми фасадами, белым фартуком, белыми стенами, полом из керамической плитки, со стиральной и сушильной машиной рядом, серым полом и серой столешницей
Идея дизайна: отдельная, угловая прачечная у окна, среднего размера в стиле модернизм с накладной мойкой, белыми фасадами, белым фартуком, белыми стенами, полом из керамической плитки, со стиральной и сушильной машиной рядом, серым полом и серой столешницей
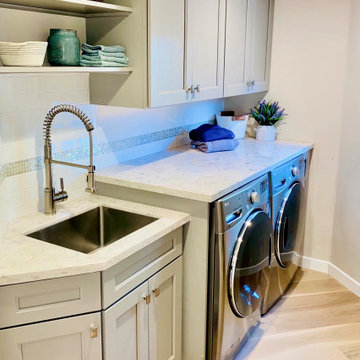
Compact, corner laundry room with low ceilings.
Стильный дизайн: отдельная прачечная среднего размера в стиле неоклассика (современная классика) с врезной мойкой, фасадами в стиле шейкер, серыми фасадами, столешницей из кварцевого агломерата, белым фартуком, фартуком из стеклянной плитки, бежевыми стенами, светлым паркетным полом, со стиральной и сушильной машиной рядом и белой столешницей - последний тренд
Стильный дизайн: отдельная прачечная среднего размера в стиле неоклассика (современная классика) с врезной мойкой, фасадами в стиле шейкер, серыми фасадами, столешницей из кварцевого агломерата, белым фартуком, фартуком из стеклянной плитки, бежевыми стенами, светлым паркетным полом, со стиральной и сушильной машиной рядом и белой столешницей - последний тренд
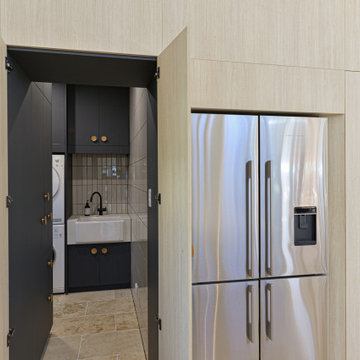
concealed laundry accessed via kitchen
Источник вдохновения для домашнего уюта: маленькая отдельная, угловая прачечная в морском стиле с с полувстраиваемой мойкой (с передним бортиком), плоскими фасадами, черными фасадами, столешницей из кварцевого агломерата, белым фартуком, фартуком из керамической плитки, белыми стенами, полом из травертина, с сушильной машиной на стиральной машине и белой столешницей для на участке и в саду
Источник вдохновения для домашнего уюта: маленькая отдельная, угловая прачечная в морском стиле с с полувстраиваемой мойкой (с передним бортиком), плоскими фасадами, черными фасадами, столешницей из кварцевого агломерата, белым фартуком, фартуком из керамической плитки, белыми стенами, полом из травертина, с сушильной машиной на стиральной машине и белой столешницей для на участке и в саду
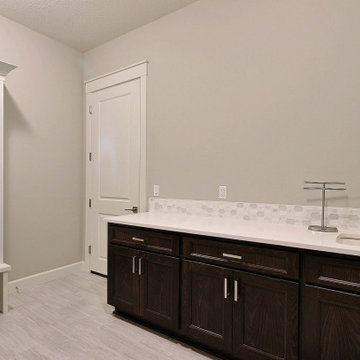
This Modern Multi-Level Home Boasts Master & Guest Suites on The Main Level + Den + Entertainment Room + Exercise Room with 2 Suites Upstairs as Well as Blended Indoor/Outdoor Living with 14ft Tall Coffered Box Beam Ceilings!
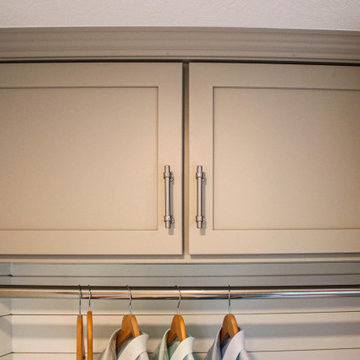
In this laundry room, Medallion Silverline cabinetry in Lancaster door painted in Macchiato was installed. A Kitty Pass door was installed on the base cabinet to hide the family cat’s litterbox. A rod was installed for hanging clothes. The countertop is Eternia Finley quartz in the satin finish.
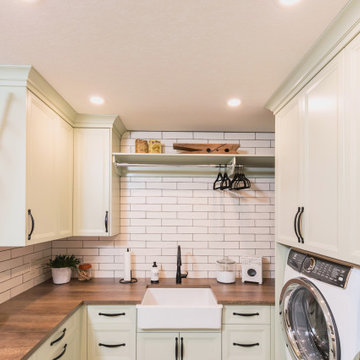
Свежая идея для дизайна: прачечная с зелеными фасадами, деревянной столешницей, белым фартуком, фартуком из керамической плитки, со стиральной и сушильной машиной рядом и коричневой столешницей - отличное фото интерьера
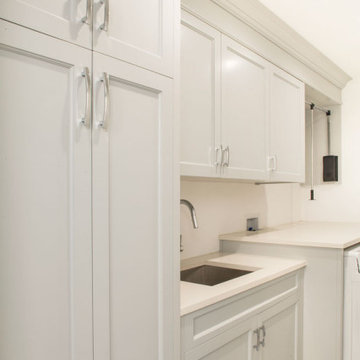
Custom Luxury Small White Laundry Room.
Идея дизайна: маленькая прямая кладовка в стиле неоклассика (современная классика) с монолитной мойкой, фасадами в стиле шейкер, белыми фасадами, столешницей из кварцевого агломерата, белым фартуком, белыми стенами, серым полом и белой столешницей для на участке и в саду
Идея дизайна: маленькая прямая кладовка в стиле неоклассика (современная классика) с монолитной мойкой, фасадами в стиле шейкер, белыми фасадами, столешницей из кварцевого агломерата, белым фартуком, белыми стенами, серым полом и белой столешницей для на участке и в саду
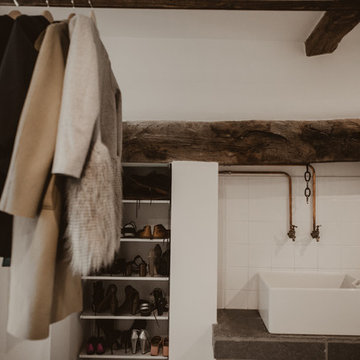
A useful utility space was created in the original inglenook with exposed beams and copper piping adding extra interest
Идея дизайна: прачечная среднего размера в стиле фьюжн с с полувстраиваемой мойкой (с передним бортиком), столешницей из кварцевого агломерата, белым фартуком, фартуком из керамической плитки, белыми стенами, полом из известняка, серым полом, серой столешницей и балками на потолке
Идея дизайна: прачечная среднего размера в стиле фьюжн с с полувстраиваемой мойкой (с передним бортиком), столешницей из кварцевого агломерата, белым фартуком, фартуком из керамической плитки, белыми стенами, полом из известняка, серым полом, серой столешницей и балками на потолке
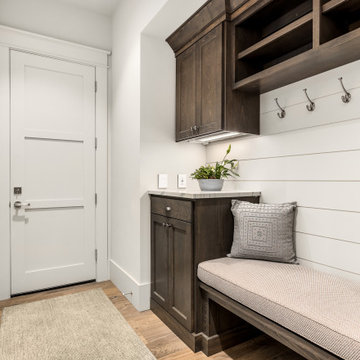
На фото: универсальная комната среднего размера в стиле неоклассика (современная классика) с фасадами в стиле шейкер, темными деревянными фасадами, столешницей из кварцевого агломерата, белым фартуком, фартуком из вагонки, серыми стенами, полом из керамогранита и разноцветной столешницей с
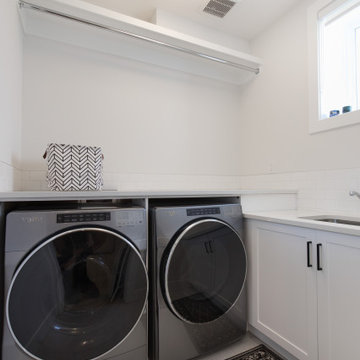
We are extremely proud of this client home as it was done during the 1st shutdown in 2020 while working remotely! Working with our client closely, we completed all of their selections on time for their builder, Broadview Homes.
Combining contemporary finishes with warm greys and light woods make this home a blend of comfort and style. The white clean lined hoodfan by Hammersmith, and the floating maple open shelves by Woodcraft Kitchens create a natural elegance. The black accents and contemporary lighting by Cartwright Lighting make a statement throughout the house.
We love the central staircase, the grey grounding cabinetry, and the brightness throughout the home. This home is a showstopper, and we are so happy to be a part of the amazing team!
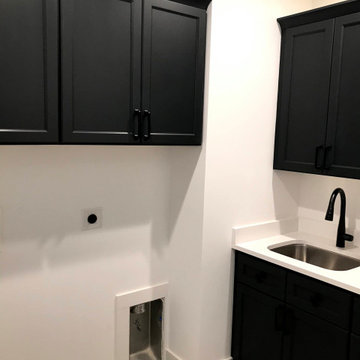
J&K Cabinetry:
Perimeter in S8 Shaker White
Island in E2 Charcoal (Navy)
Hood & Columns are Stained
Источник вдохновения для домашнего уюта: п-образная прачечная в стиле кантри с врезной мойкой, плоскими фасадами, столешницей из кварцевого агломерата, белым фартуком, фартуком из керамической плитки, бежевым полом, белой столешницей и синими фасадами
Источник вдохновения для домашнего уюта: п-образная прачечная в стиле кантри с врезной мойкой, плоскими фасадами, столешницей из кварцевого агломерата, белым фартуком, фартуком из керамической плитки, бежевым полом, белой столешницей и синими фасадами
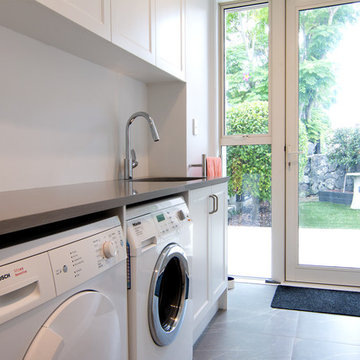
This stylish laundry room has a place for everything, with built in ironing station, linen and cleaning cupboards.
На фото: отдельная, параллельная прачечная среднего размера в современном стиле с врезной мойкой, столешницей из кварцевого агломерата, белым фартуком, белыми стенами, полом из керамогранита, со стиральной и сушильной машиной рядом, серым полом и серой столешницей
На фото: отдельная, параллельная прачечная среднего размера в современном стиле с врезной мойкой, столешницей из кварцевого агломерата, белым фартуком, белыми стенами, полом из керамогранита, со стиральной и сушильной машиной рядом, серым полом и серой столешницей
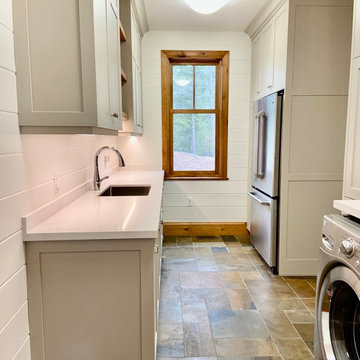
Our clients beloved cottage had certain rooms not yet completed. Andra Martens Design Studio came in to build out their Laundry and Pantry Room. With a punch of brightness the finishes collaborates nicely with the adjacent existing spaces which have walls of medium pine, hemlock hardwood flooring and pine doors, windows and trim.
Бежевая прачечная с белым фартуком – фото дизайна интерьера
9