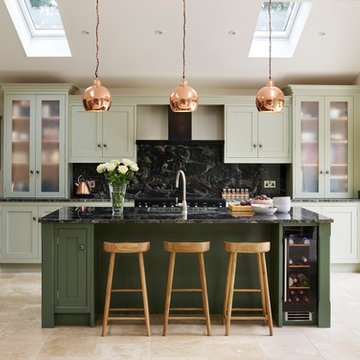Бежевая параллельная кухня – фото дизайна интерьера
Сортировать:
Бюджет
Сортировать:Популярное за сегодня
121 - 140 из 16 727 фото
1 из 3

Стильный дизайн: параллельная кухня в стиле кантри с врезной мойкой, плоскими фасадами, серыми фасадами, белым фартуком, техникой из нержавеющей стали, паркетным полом среднего тона, островом, коричневым полом и белой столешницей - последний тренд

An artisanal eclectic kitchen designed for cooking and hosting.
Идея дизайна: параллельная кухня среднего размера в стиле рустика с обеденным столом, с полувстраиваемой мойкой (с передним бортиком), фасадами в стиле шейкер, зелеными фасадами, столешницей из кварцита, розовым фартуком, фартуком из керамической плитки, разноцветным полом и белой столешницей без острова
Идея дизайна: параллельная кухня среднего размера в стиле рустика с обеденным столом, с полувстраиваемой мойкой (с передним бортиком), фасадами в стиле шейкер, зелеными фасадами, столешницей из кварцита, розовым фартуком, фартуком из керамической плитки, разноцветным полом и белой столешницей без острова

Photo by Roehner + Ryan
Идея дизайна: параллельная кухня-гостиная в стиле кантри с врезной мойкой, плоскими фасадами, светлыми деревянными фасадами, столешницей из кварцевого агломерата, белым фартуком, фартуком из известняка, техникой под мебельный фасад, бетонным полом, островом, серым полом, белой столешницей и сводчатым потолком
Идея дизайна: параллельная кухня-гостиная в стиле кантри с врезной мойкой, плоскими фасадами, светлыми деревянными фасадами, столешницей из кварцевого агломерата, белым фартуком, фартуком из известняка, техникой под мебельный фасад, бетонным полом, островом, серым полом, белой столешницей и сводчатым потолком

Идея дизайна: маленькая отдельная, параллельная кухня в стиле неоклассика (современная классика) с врезной мойкой, фасадами в стиле шейкер, зелеными фасадами, столешницей из кварцевого агломерата, белым фартуком, фартуком из кварцевого агломерата, техникой из нержавеющей стали, полом из керамогранита, серым полом и желтой столешницей без острова для на участке и в саду
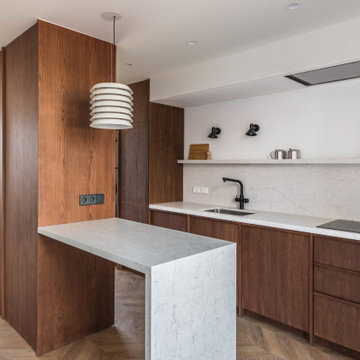
На фото: параллельная кухня в современном стиле с врезной мойкой, плоскими фасадами, темными деревянными фасадами, белым фартуком, паркетным полом среднего тона, полуостровом и белой столешницей с

Notre projet Jaurès est incarne l’exemple du cocon parfait pour une petite famille.
Une pièce de vie totalement ouverte mais avec des espaces bien séparés. On retrouve le blanc et le bois en fil conducteur. Le bois, aux sous-tons chauds, se retrouve dans le parquet, la table à manger, les placards de cuisine ou les objets de déco. Le tout est fonctionnel et bien pensé.
Dans tout l’appartement, on retrouve des couleurs douces comme le vert sauge ou un bleu pâle, qui nous emportent dans une ambiance naturelle et apaisante.
Un nouvel intérieur parfait pour cette famille qui s’agrandit.
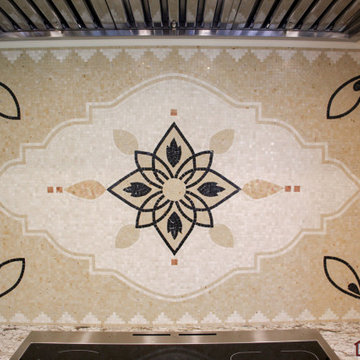
This Historical Home was built in the Columbia Country Club in 1925 and was ready for a new, modern kitchen which kept the traditional feel of the home. A previous sunroom addition created a dining room, but the original kitchen layout kept the two rooms divided. The kitchen was a small and cramped c-shape with a narrow door leading into the dining area.
The kitchen and dining room were completely opened up, creating a long, galley style, open layout which maximized the space and created a very good flow. Dimensions In Wood worked in conjuction with the client’s architect and contractor to complete this renovation.
Custom cabinets were built to use every square inch of the floorplan, with the cabinets extending all the way to the ceiling for the most storage possible. Our woodworkers even created a step stool, staining it to match the kitchen for reaching these high cabinets. The family already had a kitchen table and chairs they were happy with, so we refurbished them to match the kitchen’s new stain and paint color.
Crown molding top the cabinet boxes and extends across the ceiling where they create a coffered ceiling, highlighting the beautiful light fixtures centered on a wood medallion.
Columns were custom built to provide separation between the different sections of the kitchen, while also providing structural support.
Our master craftsmen kept the original 1925 glass cabinet doors, fitted them with modern hardware, repainted and incorporated them into new cabinet boxes. TASK LED Lighting was added to this china cabinet, highlighting the family’s decorative dishes.
Appliance Garage
On one side of the kitchen we built an appliance garage with doors that slide back into the cabinet, integrated power outlets and door activated lighting. Beside this is a small Galley Workstation for beverage and bar service which has the Galley Bar Kit perfect for sliced limes and more.
Baking Cabinet with Pocket Doors
On the opposite side, a baking cabinet was built to house a mixer and all the supplies needed for creating confections. Automatic LED lights, triggered by opening the door, create a perfect baker’s workstation. Both pocket doors slide back inside the cabinet for maximum workspace, then close to hide everything, leaving a clean, minimal kitchen devoid of clutter.
Super deep, custom drawers feature custom dividers beneath the baking cabinet. Then beneath the appliance garage another deep drawer has custom crafted produce boxes per the customer’s request.
Central to the kitchen is a walnut accent island with a granite countertop and a Stainless Steel Galley Workstation and an overhang for seating. Matching bar stools slide out of the way, under the overhang, when not in use. A color matched outlet cover hides power for the island whenever appliances are needed during preparation.
The Galley Workstation has several useful attachments like a cutting board, drying rack, colander holder, and more. Integrated into the stone countertops are a drinking water spigot, a soap dispenser, garbage disposal button and the pull out, sprayer integrated faucet.
Directly across from the conveniently positioned stainless steel sink is a Bertazzoni Italia stove with 5 burner cooktop. A custom mosaic tile backsplash makes a beautiful focal point. Then, on opposite sides of the stove, columns conceal Rev-a-Shelf pull out towers which are great for storing small items, spices, and more. All outlets on the stone covered walls also sport dual USB outlets for charging mobile devices.
Stainless Steel Whirlpool appliances throughout keep a consistent and clean look. The oven has a matching microwave above it which also works as a convection oven. Dual Whirlpool dishwashers can handle all the family’s dirty dishes.
The flooring has black, marble tile inlays surrounded by ceramic tile, which are period correct for the age of this home, while still being modern, durable and easy to clean.
Finally, just off the kitchen we also remodeled their bar and snack alcove. A small liquor cabinet, with a refrigerator and wine fridge sits opposite a snack bar and wine glass cabinets. Crown molding, granite countertops and cabinets were all customized to match this space with the rest of the stunning kitchen.
Dimensions In Wood is more than 40 years of custom cabinets. We always have been, but we want YOU to know just how much more there is to our Dimensions.
The Dimensions we cover are endless: custom cabinets, quality water, appliances, countertops, wooden beams, Marvin windows, and more. We can handle every aspect of your kitchen, bathroom or home remodel.

Стильный дизайн: параллельная кухня-гостиная в стиле кантри с с полувстраиваемой мойкой (с передним бортиком), фасадами в стиле шейкер, светлыми деревянными фасадами, белым фартуком, фартуком из плитки мозаики, техникой из нержавеющей стали, паркетным полом среднего тона, двумя и более островами, коричневым полом, серой столешницей, балками на потолке, потолком из вагонки и многоуровневым потолком - последний тренд
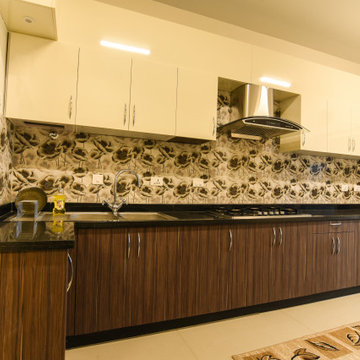
Modular Kitchen in Bangalore
Свежая идея для дизайна: параллельная кухня в стиле модернизм - отличное фото интерьера
Свежая идея для дизайна: параллельная кухня в стиле модернизм - отличное фото интерьера
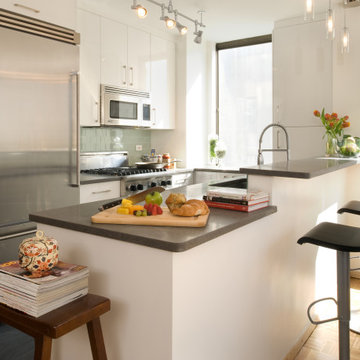
Renovation of Kitchen
На фото: маленькая параллельная кухня-гостиная в современном стиле для на участке и в саду с
На фото: маленькая параллельная кухня-гостиная в современном стиле для на участке и в саду с
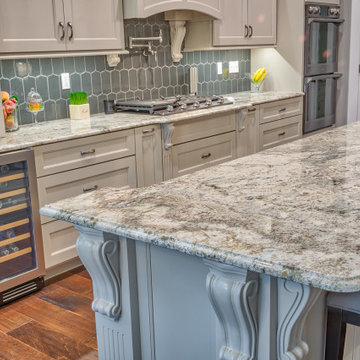
На фото: большая параллельная кухня с обеденным столом, врезной мойкой, фасадами в стиле шейкер, белыми фасадами, гранитной столешницей, серым фартуком, техникой из нержавеющей стали, темным паркетным полом, островом, коричневым полом и разноцветной столешницей с
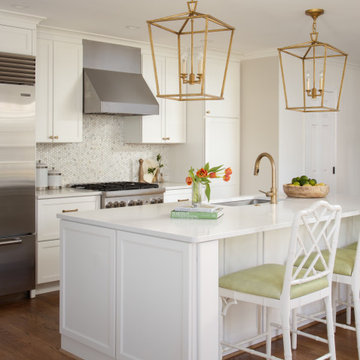
Свежая идея для дизайна: параллельная кухня среднего размера в стиле неоклассика (современная классика) с врезной мойкой, фасадами в стиле шейкер, белыми фасадами, серым фартуком, техникой из нержавеющей стали, островом, коричневым полом и белой столешницей - отличное фото интерьера
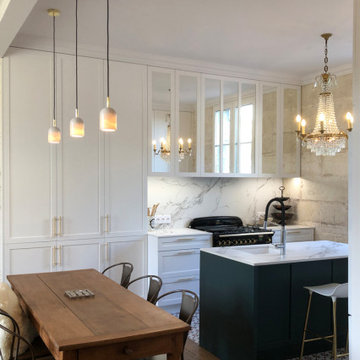
Источник вдохновения для домашнего уюта: параллельная кухня среднего размера в современном стиле с обеденным столом, врезной мойкой, фасадами в стиле шейкер, белыми фасадами, разноцветным фартуком, фартуком из керамогранитной плитки, черной техникой, паркетным полом среднего тона, островом, коричневым полом и белой столешницей

Стильный дизайн: маленькая параллельная кухня в стиле модернизм с обеденным столом, врезной мойкой, фасадами в стиле шейкер, серыми фасадами, столешницей из кварцевого агломерата, разноцветным фартуком, фартуком из плитки мозаики, техникой из нержавеющей стали, полом из ламината, полуостровом, бежевым полом и серой столешницей для на участке и в саду - последний тренд
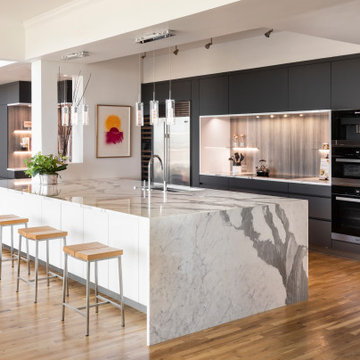
Carbon gray matte satin lacquer and gloss arctic white kitchen cabinetry, paneling, integrated pantries, and bar nook.
©Julie Soefer Photography
Идея дизайна: параллельная кухня-гостиная в современном стиле с врезной мойкой, плоскими фасадами, серыми фасадами, серым фартуком, черной техникой, паркетным полом среднего тона, островом, коричневым полом и серой столешницей
Идея дизайна: параллельная кухня-гостиная в современном стиле с врезной мойкой, плоскими фасадами, серыми фасадами, серым фартуком, черной техникой, паркетным полом среднего тона, островом, коричневым полом и серой столешницей
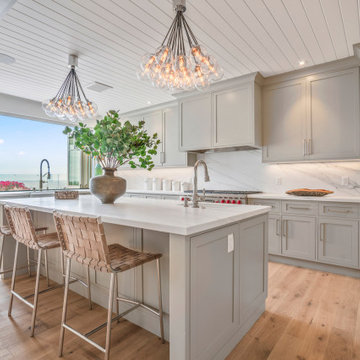
Стильный дизайн: параллельная кухня в стиле неоклассика (современная классика) с врезной мойкой, фасадами в стиле шейкер, серыми фасадами, белым фартуком, техникой из нержавеющей стали, светлым паркетным полом, островом, бежевым полом, белой столешницей и потолком из вагонки - последний тренд
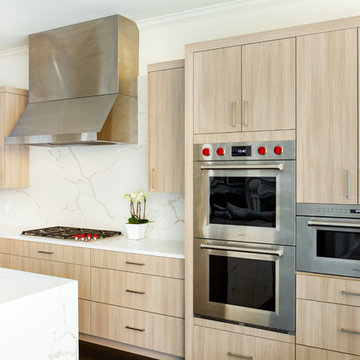
These clients had recently moved to Texas and really needed to remodel a few spaces in the home - the kitchen was number 1 priority! Wanting a clean and modern update, while keeping the room warm and inviting, we think we hit the mark.
Cabinets are from Ultracraft. The perimeter is their Metropolis Door in Melamine - Silver Elm vertical grain. The island we contrasted with the Acrilux II Lux door in Pure White (gloss). Cabinet hardware from from Atlas Homewares, the IT pull in brushed nickel.
Counters we were able to pull two different materials together. The perimeter counter material was Pure White from Caesarstone - very simple. Brought in some pattern with Quartzmaster Calcutta Borghini on the backsplash, and on the island. The mitered waterfall edge gives it an extra "oomph" that we just love.
For fixtures, we kept things fairly simple. A Blanco super single bowl sink, and California Faucets Corsano Pull down at the island. We paired with a matching soap dispenser and air switch.
The appliances were also important, so we took some time mixing and matching what was needed and what worked well within the budget. From Wolf we have a gas cooktop, Double oven and Microwave. We opted for a Best Vent Hood and blower, Electrolux Refrigerator ad Bosch Dishwasher to round out the selections.
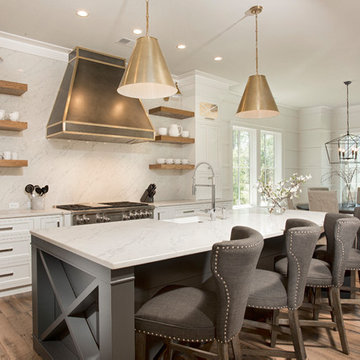
Photography by Ron Kaughman
Источник вдохновения для домашнего уюта: параллельная кухня в стиле кантри с обеденным столом, врезной мойкой, фасадами в стиле шейкер, белыми фасадами, белым фартуком, техникой из нержавеющей стали, паркетным полом среднего тона, островом, коричневым полом и белой столешницей
Источник вдохновения для домашнего уюта: параллельная кухня в стиле кантри с обеденным столом, врезной мойкой, фасадами в стиле шейкер, белыми фасадами, белым фартуком, техникой из нержавеющей стали, паркетным полом среднего тона, островом, коричневым полом и белой столешницей

Built-In breakfast nook/seating area for family meals.
Photos by Chris Veith
На фото: параллельная кухня среднего размера в стиле неоклассика (современная классика) с обеденным столом, врезной мойкой, фасадами с декоративным кантом, белыми фасадами, столешницей из кварцита, белым фартуком, фартуком из плитки мозаики, техникой из нержавеющей стали, паркетным полом среднего тона, островом, коричневым полом и белой столешницей
На фото: параллельная кухня среднего размера в стиле неоклассика (современная классика) с обеденным столом, врезной мойкой, фасадами с декоративным кантом, белыми фасадами, столешницей из кварцита, белым фартуком, фартуком из плитки мозаики, техникой из нержавеющей стали, паркетным полом среднего тона, островом, коричневым полом и белой столешницей
Бежевая параллельная кухня – фото дизайна интерьера
7
