Бежевая открытая гостиная комната – фото дизайна интерьера
Сортировать:
Бюджет
Сортировать:Популярное за сегодня
101 - 120 из 36 249 фото
1 из 3

Источник вдохновения для домашнего уюта: большая открытая гостиная комната в современном стиле с темным паркетным полом, стандартным камином, мультимедийным центром, музыкальной комнатой, белыми стенами и фасадом камина из металла

Anice Hoachlander, Hoachlander Davis Photography
Источник вдохновения для домашнего уюта: большая парадная, открытая гостиная комната в стиле ретро с светлым паркетным полом, синими стенами, бежевым полом, акцентной стеной и ковром на полу без телевизора, камина
Источник вдохновения для домашнего уюта: большая парадная, открытая гостиная комната в стиле ретро с светлым паркетным полом, синими стенами, бежевым полом, акцентной стеной и ковром на полу без телевизора, камина
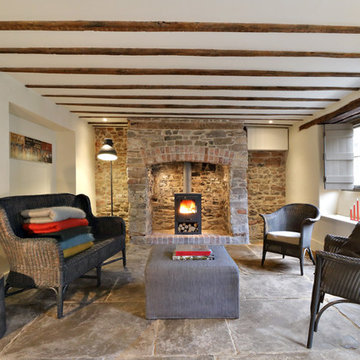
Идея дизайна: маленькая открытая гостиная комната в стиле кантри с белыми стенами, печью-буржуйкой, фасадом камина из кирпича и полом из известняка для на участке и в саду
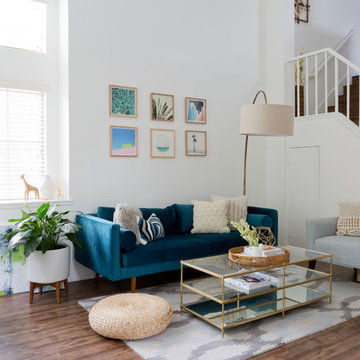
Amy Bartlam
Идея дизайна: маленькая парадная, открытая гостиная комната:: освещение в стиле фьюжн с белыми стенами, темным паркетным полом и телевизором на стене без камина для на участке и в саду
Идея дизайна: маленькая парадная, открытая гостиная комната:: освещение в стиле фьюжн с белыми стенами, темным паркетным полом и телевизором на стене без камина для на участке и в саду
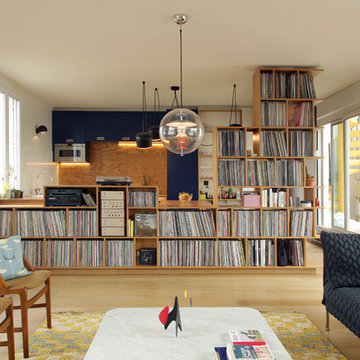
Le salon orienté vers la cuisine et séparé par le meuble fait sur mesure pour ranger les vinyles.
Photo©Bertrand Fompeyrine
Источник вдохновения для домашнего уюта: большая открытая гостиная комната в современном стиле с с книжными шкафами и полками, белыми стенами и светлым паркетным полом без камина, телевизора
Источник вдохновения для домашнего уюта: большая открытая гостиная комната в современном стиле с с книжными шкафами и полками, белыми стенами и светлым паркетным полом без камина, телевизора
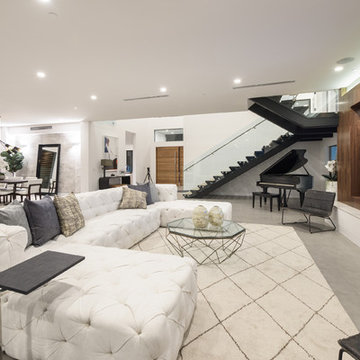
Свежая идея для дизайна: огромная открытая гостиная комната в современном стиле с белыми стенами, бетонным полом и телевизором на стене - отличное фото интерьера
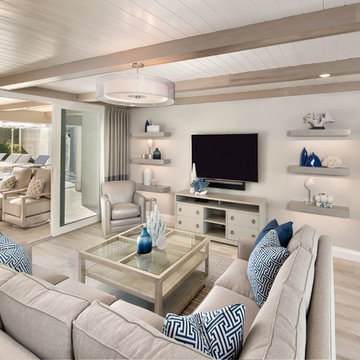
Rick Bethem
Источник вдохновения для домашнего уюта: большая парадная, открытая гостиная комната в стиле модернизм с светлым паркетным полом, телевизором на стене и бежевыми стенами без камина
Источник вдохновения для домашнего уюта: большая парадная, открытая гостиная комната в стиле модернизм с светлым паркетным полом, телевизором на стене и бежевыми стенами без камина

Mid Century Modern Renovation - nestled in the heart of Arapahoe Acres. This home was purchased as a foreclosure and needed a complete renovation. To complete the renovation - new floors, walls, ceiling, windows, doors, electrical, plumbing and heating system were redone or replaced. The kitchen and bathroom also underwent a complete renovation - as well as the home exterior and landscaping. Many of the original details of the home had not been preserved so Kimberly Demmy Design worked to restore what was intact and carefully selected other details that would honor the mid century roots of the home. Published in Atomic Ranch - Fall 2015 - Keeping It Small.
Daniel O'Connor Photography
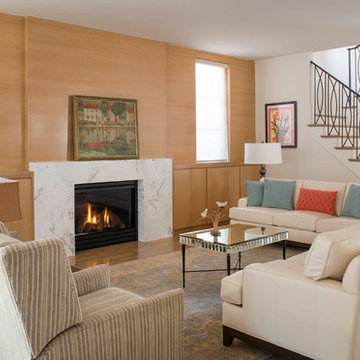
Стильный дизайн: открытая гостиная комната в стиле неоклассика (современная классика) с паркетным полом среднего тона и стандартным камином - последний тренд

Modern Classic Coastal Living room with an inviting seating arrangement. Classic paisley drapes with iron drapery hardware against Sherwin-Williams Lattice grey paint color SW 7654. Keep it classic - Despite being a thoroughly traditional aesthetic wing back chairs fit perfectly with modern marble table.
An Inspiration for a classic living room in San Diego with grey, beige, turquoise, blue colour combination.
Sand Kasl Imaging
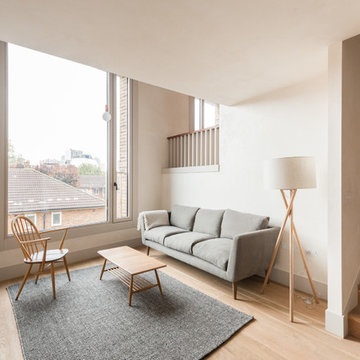
На фото: маленькая парадная, открытая гостиная комната:: освещение в скандинавском стиле с белыми стенами и светлым паркетным полом без камина, телевизора для на участке и в саду
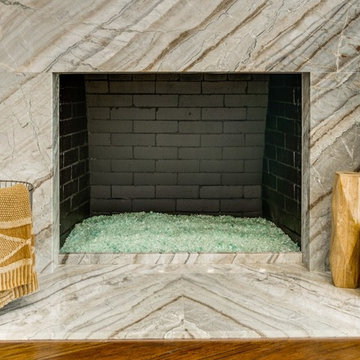
In this beautifully exuberant Plano home, shades of tiffany blue and persimmon orange unite to create this colorful & inviting modern kitchen. With pops of tangerine apparent throughout the appliances, accessories, and seating, and blue hues radiating on the tiled backsplash of the kitchen’s wall, it is evident that high design is in full force. By adding these splashes of color, the homeowners succeeded in energizing the area which truly kicked up the design. Boasting a lavish work space, the oversized island becomes a major focal point in the room. It’s impeccable book match of Corteccia Quartzite and continuous flow looks stunning as it extends to the opposite side of the kitchen.
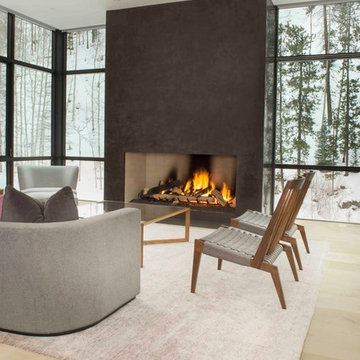
Photo Credit: Ric Stovall
Свежая идея для дизайна: открытая гостиная комната среднего размера в стиле модернизм с белыми стенами, светлым паркетным полом, стандартным камином и мультимедийным центром - отличное фото интерьера
Свежая идея для дизайна: открытая гостиная комната среднего размера в стиле модернизм с белыми стенами, светлым паркетным полом, стандартным камином и мультимедийным центром - отличное фото интерьера
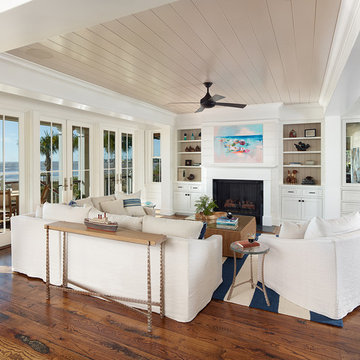
Источник вдохновения для домашнего уюта: открытая гостиная комната в морском стиле с паркетным полом среднего тона и фасадом камина из камня

honeyandspice
Идея дизайна: огромная открытая гостиная комната:: освещение в современном стиле с белыми стенами, светлым паркетным полом и подвесным камином
Идея дизайна: огромная открытая гостиная комната:: освещение в современном стиле с белыми стенами, светлым паркетным полом и подвесным камином
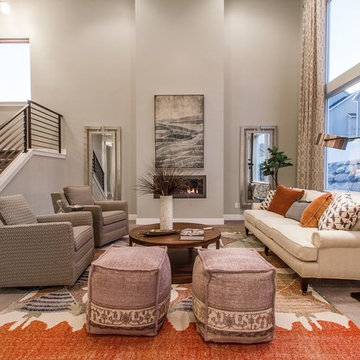
Стильный дизайн: большая парадная, открытая гостиная комната:: освещение в стиле неоклассика (современная классика) с серыми стенами, ковровым покрытием, горизонтальным камином, фасадом камина из штукатурки и коричневым полом без телевизора - последний тренд
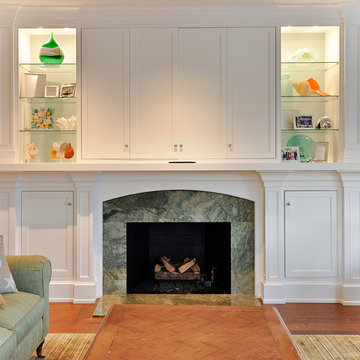
Restricted by a compact but spectacular waterfront site, this home was designed to accommodate a large family and take full advantage of summer living on Cape Cod.
The open, first floor living space connects to a series of decks and patios leading to the pool, spa, dock and fire pit beyond. The name of the home was inspired by the family’s love of the “Pirates of the Caribbean” movie series. The black pearl resides on the cap of the main stair newel post.
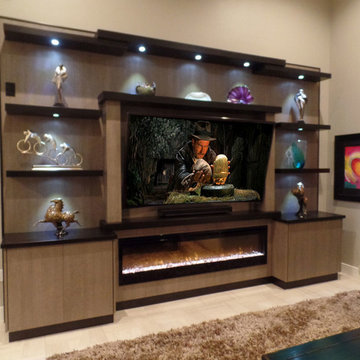
Contemporary Show Stopper!
This contemporary unit is designed for a 65” TV and a super long slim fireplace with glass pebbles. Every shelf is lit to show off all your trinkets! Beautiful and simple is what sets it totally apart from all the rest. Romantic is what comes to mind.
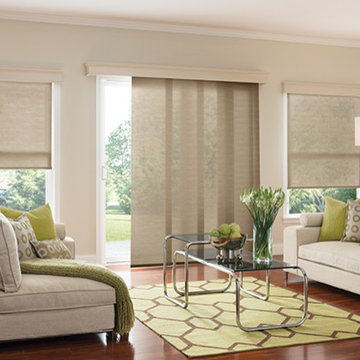
Graber vertical blinds and gliding window panels for large windows array, sliding glass doors or french doors. Living room ideas - Window panels are wide panel track blinds / sliding panels that move smootly across the wide window array or can be used as a room divider. Fabric can be chosen for solar blinds too. Remote control motorized vertical blinds available. Electric or battery operated.
Windows Dressed Up in Denver is also is your store for custom blinds, shutters, shades, curtains, drapes, valances, custom roman shades, valances and cornices. We also make custom bedding - comforters, duvet covers, throw pillows, bolsters and upholstered headboards. Custom curtain rods & drapery hardware too. Home decorators dream store! Hunter Douglas, Graber and Lafayette.
Graber Living Room Ideas Window Panels photo.
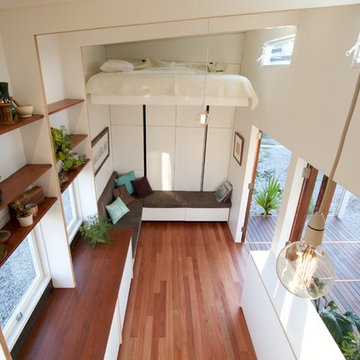
Tiny house on wheels designed and built for a subtropical climate by The Tiny House Company in Brisbane, Australia.
The house features 3.5m high raking ceilings, a galley kitchen with high open shelves, LVL portal frames and recycled hardwood benchtop.
The bed, designed and built by Nathan Nostaw, is raised and lowered remotely, doubling the use of space while leaving a 2.6m ceiling height by day.
Бежевая открытая гостиная комната – фото дизайна интерьера
6