Бежевая нейтральная детская комната – фото дизайна интерьера
Сортировать:
Бюджет
Сортировать:Популярное за сегодня
121 - 140 из 2 423 фото
1 из 3

Northern Michigan summers are best spent on the water. The family can now soak up the best time of the year in their wholly remodeled home on the shore of Lake Charlevoix.
This beachfront infinity retreat offers unobstructed waterfront views from the living room thanks to a luxurious nano door. The wall of glass panes opens end to end to expose the glistening lake and an entrance to the porch. There, you are greeted by a stunning infinity edge pool, an outdoor kitchen, and award-winning landscaping completed by Drost Landscape.
Inside, the home showcases Birchwood craftsmanship throughout. Our family of skilled carpenters built custom tongue and groove siding to adorn the walls. The one of a kind details don’t stop there. The basement displays a nine-foot fireplace designed and built specifically for the home to keep the family warm on chilly Northern Michigan evenings. They can curl up in front of the fire with a warm beverage from their wet bar. The bar features a jaw-dropping blue and tan marble countertop and backsplash. / Photo credit: Phoenix Photographic
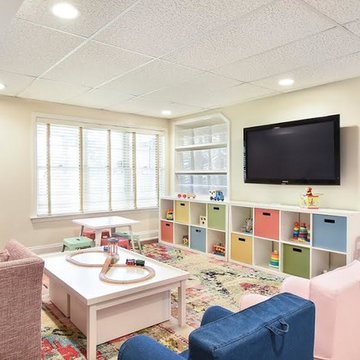
На фото: нейтральная детская с игровой среднего размера в современном стиле с бежевыми стенами и паркетным полом среднего тона для ребенка от 1 до 3 лет с
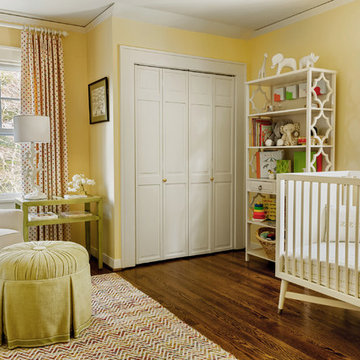
David Papazian
Источник вдохновения для домашнего уюта: нейтральная комната для малыша среднего размера в классическом стиле с желтыми стенами, темным паркетным полом и коричневым полом
Источник вдохновения для домашнего уюта: нейтральная комната для малыша среднего размера в классическом стиле с желтыми стенами, темным паркетным полом и коричневым полом
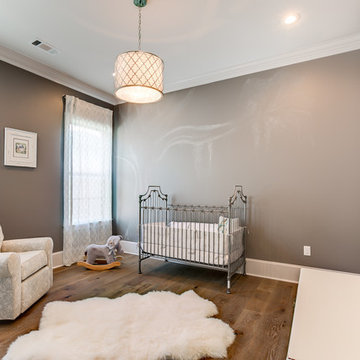
Southern Builders is a commercial and residential builder located in the New Orleans area. We have been serving Southeast Louisiana and Mississippi since 1980, building single family homes, custom homes, apartments, condos, and commercial buildings.
We believe in working close with our clients, whether as a subcontractor or a general contractor. Our success comes from building a team between the owner, the architects and the workers in the field. If your design demands that southern charm, it needs a team that will bring professional leadership and pride to your project. Southern Builders is that team. We put your interest and personal touch into the small details that bring large results.
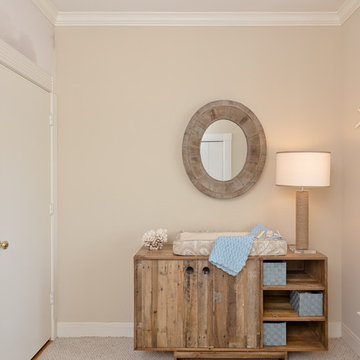
Источник вдохновения для домашнего уюта: маленькая нейтральная комната для малыша в морском стиле с бежевыми стенами и ковровым покрытием для на участке и в саду
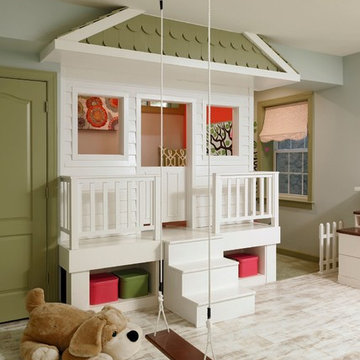
A perfect playroom space for two young girls to grow into. The space contains a custom made playhouse, complete with hidden trap door, custom built in benches with plenty of toy storage and bench cushions for reading, lounging or play pretend. In order to mimic an outdoor space, we added an indoor swing. The side of the playhouse has a small soft area with green carpeting to mimic grass, and a small picket fence. The tree wall stickers add to the theme. A huge highlight to the space is the custom designed, custom built craft table with plenty of storage for all kinds of craft supplies. The rustic laminate wood flooring adds to the cottage theme.
Bob Narod Photography
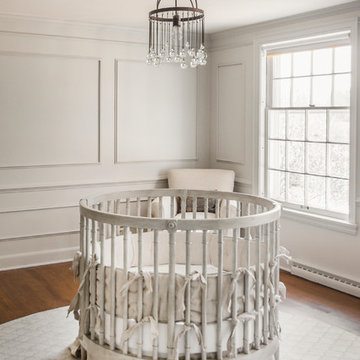
Bradshaw Photography
Источник вдохновения для домашнего уюта: нейтральная комната для малыша среднего размера в современном стиле с серыми стенами и темным паркетным полом
Источник вдохновения для домашнего уюта: нейтральная комната для малыша среднего размера в современном стиле с серыми стенами и темным паркетным полом
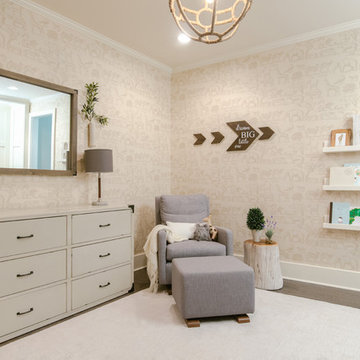
Full Spectrum Photography
Свежая идея для дизайна: нейтральная комната для малыша в морском стиле с бежевыми стенами, темным паркетным полом и коричневым полом - отличное фото интерьера
Свежая идея для дизайна: нейтральная комната для малыша в морском стиле с бежевыми стенами, темным паркетным полом и коричневым полом - отличное фото интерьера
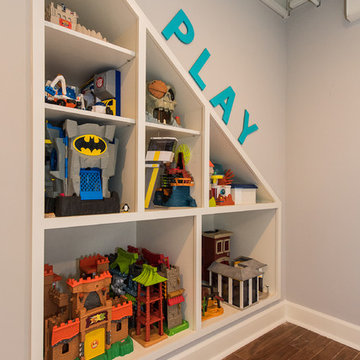
The homeowners were ready to renovate this basement to add more living space for the entire family. Before, the basement was used as a playroom, guest room and dark laundry room! In order to give the illusion of higher ceilings, the acoustical ceiling tiles were removed and everything was painted white. The renovated space is now used not only as extra living space, but also a room to entertain in.
Photo Credit: Natan Shar of BHAMTOURS
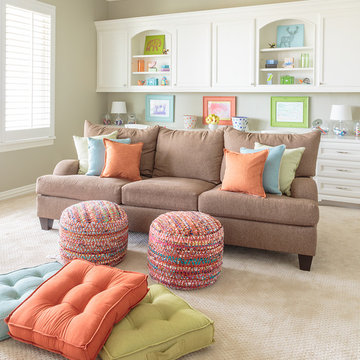
Kids Game Room Sofa with Desk Area Wall Color Sherwin Williams 7638 Jogging Path
Стильный дизайн: нейтральная детская с игровой среднего размера в стиле неоклассика (современная классика) с серыми стенами и ковровым покрытием для ребенка от 4 до 10 лет - последний тренд
Стильный дизайн: нейтральная детская с игровой среднего размера в стиле неоклассика (современная классика) с серыми стенами и ковровым покрытием для ребенка от 4 до 10 лет - последний тренд
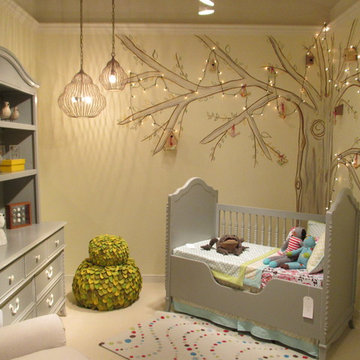
Пример оригинального дизайна: маленькая нейтральная комната для малыша: освещение в стиле модернизм с желтыми стенами для на участке и в саду
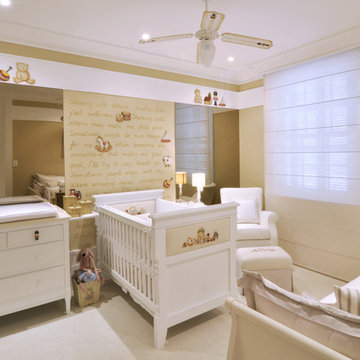
I painted the pillows on the crib, bed and pouff.
The story walls were hand-painted using a diluted paint technique to give it a light appearance and the story was created following a metric and a self harmony, incorporating the toys figures in a pleasing pattern.
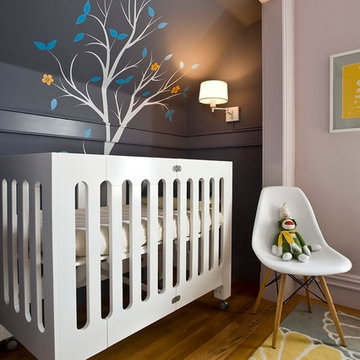
Liz Caruana
На фото: нейтральная комната для малыша в скандинавском стиле с серыми стенами и паркетным полом среднего тона с
На фото: нейтральная комната для малыша в скандинавском стиле с серыми стенами и паркетным полом среднего тона с
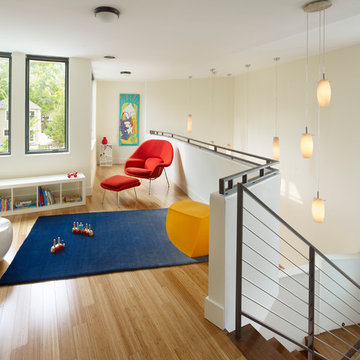
Todd Mason, Halkin Photography
На фото: нейтральная детская с игровой в стиле модернизм с светлым паркетным полом, бежевым полом и бежевыми стенами для ребенка от 1 до 3 лет
На фото: нейтральная детская с игровой в стиле модернизм с светлым паркетным полом, бежевым полом и бежевыми стенами для ребенка от 1 до 3 лет
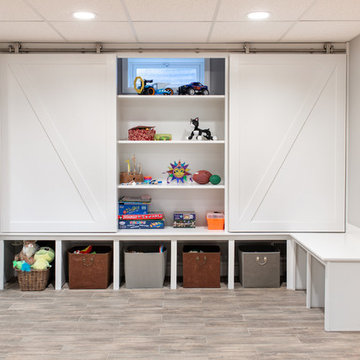
Andrew Pitzer
Стильный дизайн: нейтральная детская с игровой в морском стиле с серыми стенами и бежевым полом для ребенка от 1 до 3 лет - последний тренд
Стильный дизайн: нейтральная детская с игровой в морском стиле с серыми стенами и бежевым полом для ребенка от 1 до 3 лет - последний тренд
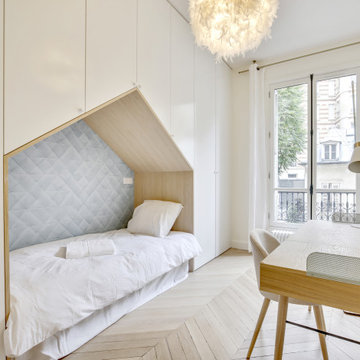
Le projet a consisté en la restructuration et la décoration intérieure d’un appartement situé au coeur du quartier Avenue Foch-Avenue de la Grande Armée.
La configuration initiale de l'appartement ne comprenait que 3 chambres - dont une commandée par la cuisine. L'appartement avait également perdu tout cachet : suppression des cheminées, moulures détruites et masquées par un faux plafond descendant tout le volume des pièces à vivre...
Le déplacement de la cuisine, ainsi que la réorganisation des pièces d'eau a permis la création d'une chambre supplémentaire sur cour. La cuisine, qui a pris place dans le séjour, est traitée comme une bibliothèque. Les différents décrochés créés par les conduits de cheminée sont optimisés par la création d'un double fond de rangement en arrière de crédence.
La décoration, sobre, vient jouer avec les traces de l’histoire de l’appartement : les moulures ont été restaurées et sont mises en valeur par les jeux de couleurs, une cheminée en marbre Louis XV a été chinée afin de retrouver la grandeur du séjour.
Le mobilier dessiné pour les chambres d'enfant permettent de créer des espaces nuits confortables et atypiques, de développer un linéaire de rangement conséquent, tout en conservant des espaces libres généreux pour jouer et travailler.
Les briques de la façade ont été décapées dans la chambre adolescent (créée dans une extension des années 60) et viennent contraster avec le style haussmannien du reste de l'appartement.
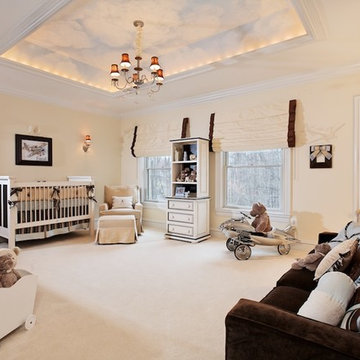
Пример оригинального дизайна: огромная нейтральная комната для малыша в классическом стиле с бежевыми стенами и ковровым покрытием
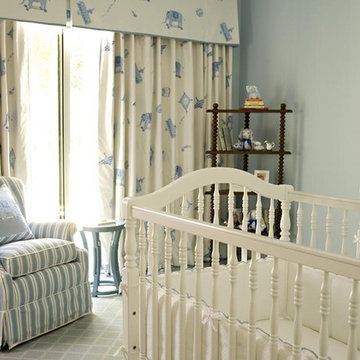
Стильный дизайн: нейтральная комната для малыша в стиле неоклассика (современная классика) с синими стенами и ковровым покрытием - последний тренд
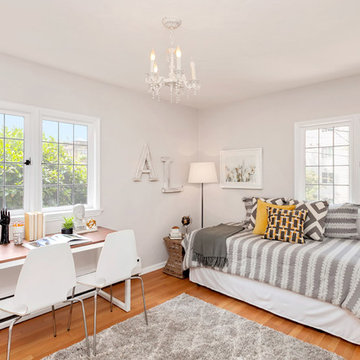
На фото: нейтральная детская в стиле неоклассика (современная классика) с бежевыми стенами, спальным местом и паркетным полом среднего тона для подростка с
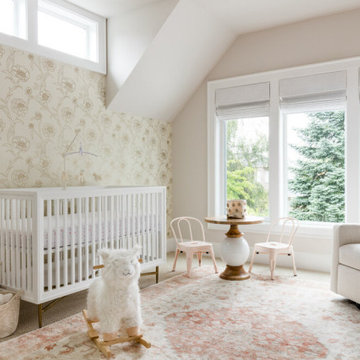
When this young family approached us, they had just bought a beautiful new build atop Clyde Hill with a mix of craftsman and modern farmhouse vibes. Since this family had lived abroad for the past few years, they were moving back to the States without any furnishings and needed to start fresh. With a dog and a growing family, durability was just as important as the overall aesthetic. We curated pieces to add warmth and style while ensuring performance fabrics and kid-proof selections were present in every space. The result was a family-friendly home that didn't have to sacrifice style.
---
Project designed by interior design studio Kimberlee Marie Interiors. They serve the Seattle metro area including Seattle, Bellevue, Kirkland, Medina, Clyde Hill, and Hunts Point.
For more about Kimberlee Marie Interiors, see here: https://www.kimberleemarie.com/
To learn more about this project, see here
https://www.kimberleemarie.com/clyde-hill-home
Бежевая нейтральная детская комната – фото дизайна интерьера
7

