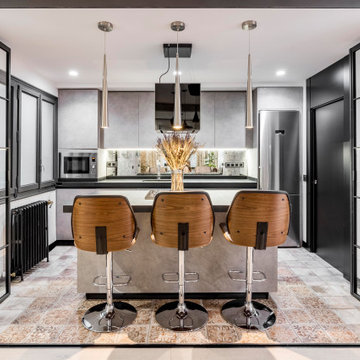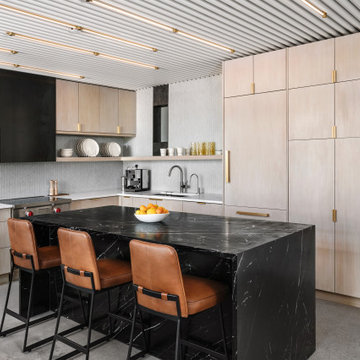Бежевая кухня в стиле лофт – фото дизайна интерьера
Сортировать:
Бюджет
Сортировать:Популярное за сегодня
61 - 80 из 1 727 фото
1 из 3
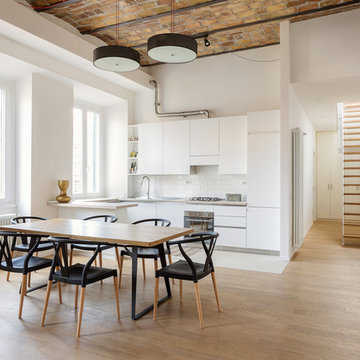
La ripetizione puntuale dei toni bianco, nero e legno rendono questo spazio continuo ed omogeneo lasciando che la luce esalti al massimo l'ambiente.
Идея дизайна: кухня в стиле лофт
Идея дизайна: кухня в стиле лофт
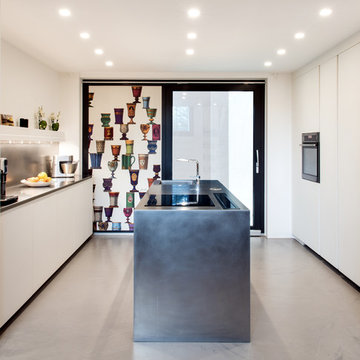
Cesar Cucine, isola e piano in acciaio. Sulla parte opaca delle finestra wallpaper di Fornasetti collezione Boemia
Источник вдохновения для домашнего уюта: параллельная кухня-гостиная среднего размера в стиле лофт с монолитной мойкой, плоскими фасадами, фасадами из нержавеющей стали, столешницей из нержавеющей стали, техникой из нержавеющей стали, бетонным полом, островом и серым полом
Источник вдохновения для домашнего уюта: параллельная кухня-гостиная среднего размера в стиле лофт с монолитной мойкой, плоскими фасадами, фасадами из нержавеющей стали, столешницей из нержавеющей стали, техникой из нержавеющей стали, бетонным полом, островом и серым полом
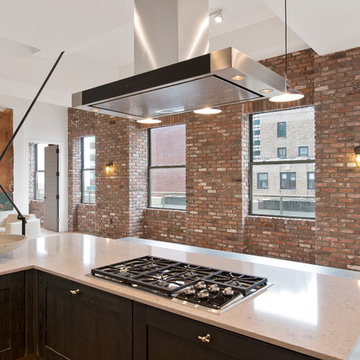
An inspirational space for any aspiring chef! Reclaimed thin brick veneer and spacious windows offer a penthouse view of the Manhatten skyline.
Свежая идея для дизайна: кухня в стиле лофт - отличное фото интерьера
Свежая идея для дизайна: кухня в стиле лофт - отличное фото интерьера

Пример оригинального дизайна: параллельная кухня среднего размера в стиле лофт с обеденным столом, накладной мойкой, фасадами с утопленной филенкой, черными фасадами, деревянной столешницей, коричневым фартуком, фартуком из кирпича, черной техникой, паркетным полом среднего тона, островом, серым полом и коричневой столешницей

Пример оригинального дизайна: параллельная кухня-гостиная в стиле лофт с врезной мойкой, фасадами в стиле шейкер, черными фасадами, деревянной столешницей, красным фартуком, фартуком из кирпича, техникой из нержавеющей стали, бетонным полом, островом и серым полом

Modern Industrial Kitchen Renovation in Inner City Auckland by Jag Kitchens Ltd.
Идея дизайна: большая п-образная кухня-гостиная в стиле лофт с двойной мойкой, плоскими фасадами, белыми фасадами, столешницей из нержавеющей стали, белым фартуком, фартуком из стекла, техникой из нержавеющей стали, паркетным полом среднего тона, островом и разноцветным полом
Идея дизайна: большая п-образная кухня-гостиная в стиле лофт с двойной мойкой, плоскими фасадами, белыми фасадами, столешницей из нержавеющей стали, белым фартуком, фартуком из стекла, техникой из нержавеющей стали, паркетным полом среднего тона, островом и разноцветным полом

Источник вдохновения для домашнего уюта: п-образная, отдельная кухня среднего размера в стиле лофт с с полувстраиваемой мойкой (с передним бортиком), черными фасадами, столешницей из бетона, белым фартуком, фартуком из плитки кабанчик, техникой из нержавеющей стали, светлым паркетным полом, бежевым полом и плоскими фасадами без острова

Located in the heart of Victoria Park neighborhood in Fort Lauderdale, FL, this kitchen is a play between clean, transitional shaker style with the edginess of a city loft. There is a crispness brought by the White Painted cabinets and warmth brought through the addition of Natural Walnut highlights. The grey concrete floors and subway-tile clad hood and back-splash ease more industrial elements into the design. The beautiful walnut trim woodwork, striking navy blue island and sleek waterfall counter-top live in harmony with the commanding presence of professional cooking appliances.
The warm and storied character of this kitchen is further reinforced by the use of unique floating shelves, which serve as display areas for treasured objects to bring a layer of history and personality to the Kitchen. It is not just a place for cooking, but a place for living, entertaining and loving.
Photo by: Matthew Horton
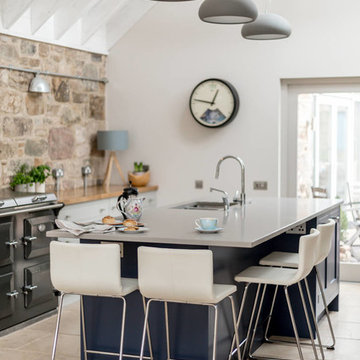
Kitchen design with large Island to seat four in a barn conversion to create a comfortable family home. The Island looks stunning in Navy against the pale grey cabinets and Island worktop.
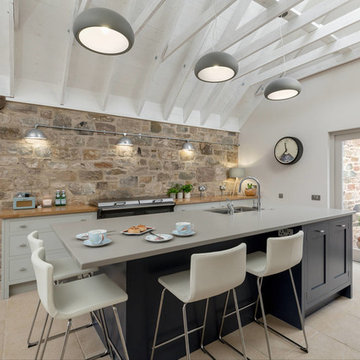
Electric conduits were run on the original stone wall for electrical sockets and lighting above the worktops and Everhot cooker. Exterior lighting was chosen in a steel finish.
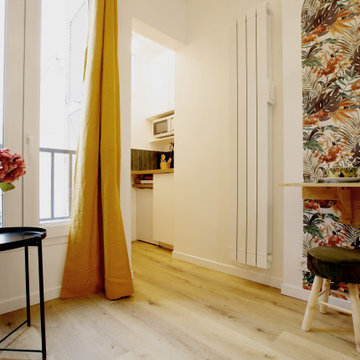
Источник вдохновения для домашнего уюта: маленькая прямая кухня-гостиная в стиле лофт с светлым паркетным полом, бежевым полом, врезной мойкой, плоскими фасадами, белыми фасадами, деревянной столешницей, зеленым фартуком, коричневой столешницей и мойкой у окна без острова для на участке и в саду
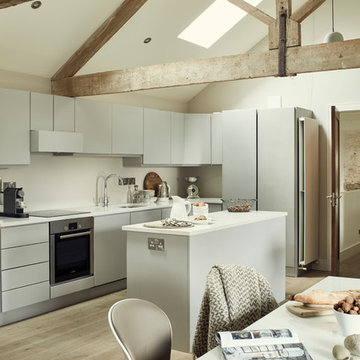
Philip Lauterbach
Идея дизайна: прямая кухня в стиле лофт с обеденным столом, плоскими фасадами, серыми фасадами, белым фартуком, техникой из нержавеющей стали, светлым паркетным полом, островом и бежевым полом
Идея дизайна: прямая кухня в стиле лофт с обеденным столом, плоскими фасадами, серыми фасадами, белым фартуком, техникой из нержавеющей стали, светлым паркетным полом, островом и бежевым полом
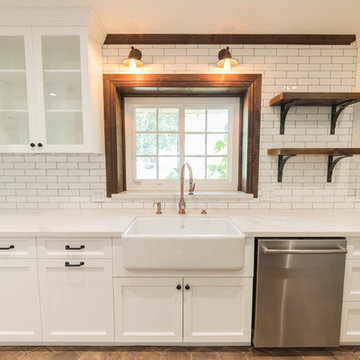
Our clients choose neutral tones, utilitarian copper fixtures, and wood surfaces. The result: an upscale “warehouse look” that combines a true industrial feel with a range of other styles, from earthy to polished. #GFRemodels ⚒
Call us to schedule a free-in-home estimate 877-728-
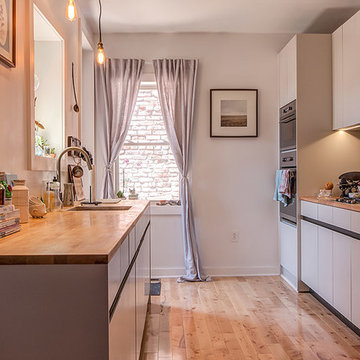
Robert Hornak Photography
Свежая идея для дизайна: маленькая параллельная кухня в стиле лофт с обеденным столом, врезной мойкой, плоскими фасадами, белыми фасадами, деревянной столешницей, черным фартуком, техникой из нержавеющей стали и светлым паркетным полом без острова для на участке и в саду - отличное фото интерьера
Свежая идея для дизайна: маленькая параллельная кухня в стиле лофт с обеденным столом, врезной мойкой, плоскими фасадами, белыми фасадами, деревянной столешницей, черным фартуком, техникой из нержавеющей стали и светлым паркетным полом без острова для на участке и в саду - отличное фото интерьера
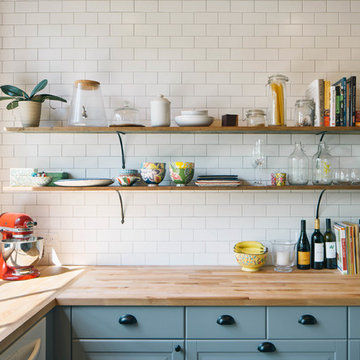
Photo by Amanda Kirkpatrick
Стильный дизайн: кухня в стиле лофт - последний тренд
Стильный дизайн: кухня в стиле лофт - последний тренд
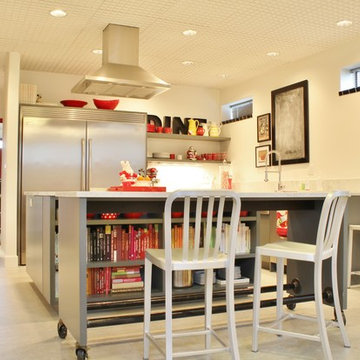
Photo: Kimberley Bryan © 2013 Houzz
На фото: отдельная, п-образная кухня в стиле лофт с открытыми фасадами и техникой из нержавеющей стали
На фото: отдельная, п-образная кухня в стиле лофт с открытыми фасадами и техникой из нержавеющей стали
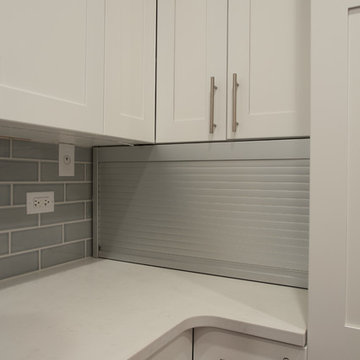
A new and improved kitchen layout that is perfect for this young family of four. With ample storage in the kitchen island and upper cabinets, we were able to keep the design low-maintenance and easy to keep clean, as clutter would have taken away from the light and airy aesthetic. A light gray kitchen island and subway tile backsplash paired with the bright white countertops and cabinets gave the space a refreshing contemporary look. Darker gray contrasts with the lighter color palette through the stainless steel appliances and unique pendant lights.
To the corner of the kitchen, you'll find a discreet built-in study. Fully equipped for those who work from home or for the children to finish school projects. This small office-kitchen space duo is perfect for bringing the whole family together, for meals and throughout the day.
Designed by Chi Renovation & Design who serve Chicago and it's surrounding suburbs, with an emphasis on the North Side and North Shore. You'll find their work from the Loop through Lincoln Park, Skokie, Wilmette, and all the way up to Lake Forest.
For more about Chi Renovation & Design, click here: https://www.chirenovation.com/
To learn more about this project, click here: https://www.chirenovation.com/portfolio/contemporary-kitchen-remodel/#kitchen-remodeling
Бежевая кухня в стиле лофт – фото дизайна интерьера
4
