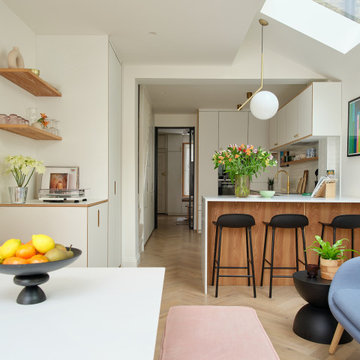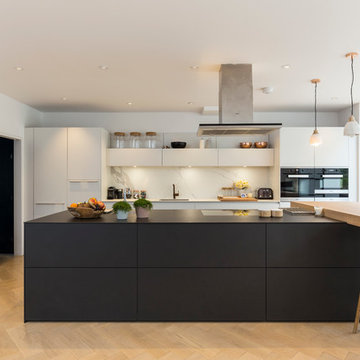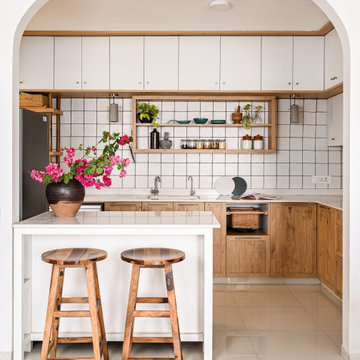Бежевая кухня в современном стиле – фото дизайна интерьера
Сортировать:
Бюджет
Сортировать:Популярное за сегодня
21 - 40 из 72 169 фото

Стильный дизайн: большая угловая кухня в современном стиле с плоскими фасадами, белыми фасадами, белым фартуком, фартуком из стекла, черной техникой, островом, бежевым полом и двухцветным гарнитуром - последний тренд

Darren Sinnett
Идея дизайна: большая кухня в современном стиле с врезной мойкой, фасадами в стиле шейкер, черными фасадами, белым фартуком, островом, столешницей из кварцевого агломерата, фартуком из каменной плиты, техникой под мебельный фасад, светлым паркетным полом и бежевым полом
Идея дизайна: большая кухня в современном стиле с врезной мойкой, фасадами в стиле шейкер, черными фасадами, белым фартуком, островом, столешницей из кварцевого агломерата, фартуком из каменной плиты, техникой под мебельный фасад, светлым паркетным полом и бежевым полом

This beautiful kitchen built by Peppertree Kitchen and Bath with cabinets of architectural-grade, rift-sawn white oak veneer. It has a wire-brushed texture with a custom satin and glaze.

Situated on a challenging sloped lot, an elegant and modern home was achieved with a focus on warm walnut, stainless steel, glass and concrete. Each floor, named Sand, Sea, Surf and Sky, is connected by a floating walnut staircase and an elevator concealed by walnut paneling in the entrance.
The home captures the expansive and serene views of the ocean, with spaces outdoors that incorporate water and fire elements. Ease of maintenance and efficiency was paramount in finishes and systems within the home. Accents of Swarovski crystals illuminate the corridor leading to the master suite and add sparkle to the lighting throughout.
A sleek and functional kitchen was achieved featuring black walnut and charcoal gloss millwork, also incorporating a concealed pantry and quartz surfaces. An impressive wine cooler displays bottles horizontally over steel and walnut, spanning from floor to ceiling.
Features were integrated that capture the fluid motion of a wave and can be seen in the flexible slate on the contoured fireplace, Modular Arts wall panels, and stainless steel accents. The foyer and outer decks also display this sense of movement.
At only 22 feet in width, and 4300 square feet of dramatic finishes, a four car garage that includes additional space for the client's motorcycle, the Wave House was a productive and rewarding collaboration between the client and KBC Developments.
Featured in Homes & Living Vancouver magazine July 2012!
photos by Rob Campbell - www.robcampbellphotography
photos by Tony Puezer - www.brightideaphotography.com

Our brief was to completely transformed this beautiful house for a young family, keeping the decoration clean, simple and minimalist with pockets of colour. This was a full redesign from top to bottom including a loft conversion and extension to the rear of the property.

Пример оригинального дизайна: большая параллельная кухня-гостиная в современном стиле с монолитной мойкой, фасадами разных видов, белыми фасадами, столешницей из известняка, белым фартуком, фартуком из цементной плитки, техникой под мебельный фасад, светлым паркетным полом, островом, бежевым полом и серой столешницей

Our client had been living in her beautiful lakeside retreat for about 3 years. All around were stunning views of the lake and mountains, but the view from inside was minimal. It felt dark and closed off from the gorgeous waterfront mere feet away. She desired a bigger kitchen, natural light, and a contemporary look. Referred to JRP by a subcontractor our client walked into the showroom one day, took one look at the modern kitchen in our design center, and was inspired!
After talking about the frustrations of dark spaces and limitations when entertaining groups of friends, the homeowner and the JRP design team emerged with a new vision. Two walls between the living room and kitchen would be eliminated and structural revisions were needed for a common wall shared a wall with a neighbor. With the wall removals and the addition of multiple slider doors, the main level now has an open layout.
Everything in the home went from dark to luminous as sunlight could now bounce off white walls to illuminate both spaces. Our aim was to create a beautiful modern kitchen which fused the necessities of a functional space with the elegant form of the contemporary aesthetic. The kitchen playfully mixes frameless white upper with horizontal grain oak lower cabinets and a fun diagonal white tile backsplash. Gorgeous grey Cambria quartz with white veining meets them both in the middle. The large island with integrated barstool area makes it functional and a great entertaining space.
The master bedroom received a mini facelift as well. White never fails to give your bedroom a timeless look. The beautiful, bright marble shower shows what's possible when mixing tile shape, size, and color. The marble mosaic tiles in the shower pan are especially bold paired with black matte plumbing fixtures and gives the shower a striking visual.
Layers, light, consistent intention, and fun! - paired with beautiful, unique designs and a personal touch created this beautiful home that does not go unnoticed.
PROJECT DETAILS:
• Style: Contemporary
• Colors: Neutrals
• Countertops: Cambria Quartz, Luxury Series, Queen Anne
• Kitchen Cabinets: Slab, Overlay Frameless
Uppers: Blanco
Base: Horizontal Grain Oak
• Hardware/Plumbing Fixture Finish: Kitchen – Stainless Steel
• Lighting Fixtures:
• Flooring:
Hardwood: Siberian Oak with Fossil Stone finish
• Tile/Backsplash:
Kitchen Backsplash: White/Clear Glass
Master Bath Floor: Ann Sacks Benton Mosaics Marble
Master Bath Surround: Ann Sacks White Thassos Marble
Photographer: Andrew – Open House VC

Пример оригинального дизайна: прямая кухня среднего размера в современном стиле с обеденным столом, накладной мойкой, открытыми фасадами, светлыми деревянными фасадами, столешницей из известняка, белым фартуком, фартуком из каменной плитки, техникой из нержавеющей стали, светлым паркетным полом, островом, бежевым полом и бежевой столешницей

Свежая идея для дизайна: параллельная кухня в современном стиле с плоскими фасадами, белыми фасадами, техникой из нержавеющей стали, полуостровом, бежевым полом, серой столешницей и деревянным потолком - отличное фото интерьера

Zen-like kitchen has white kitchen walls & backsplash with contrasting light shades of beige and brown & modern flat panel touch latch cabinetry. Custom cabinetry made in the Benvenuti and Stein Evanston cabinet shop.
Norman Sizemore-Photographer

На фото: маленькая кухня в современном стиле с с полувстраиваемой мойкой (с передним бортиком), синими фасадами, белым фартуком, техникой из нержавеющей стали, темным паркетным полом, коричневым полом, белой столешницей, плоскими фасадами, столешницей из кварцита и фартуком из плитки кабанчик без острова для на участке и в саду

Идея дизайна: параллельная кухня в современном стиле с плоскими фасадами, черными фасадами, техникой из нержавеющей стали, островом, накладной мойкой, коричневым фартуком, фартуком из стекла, серым полом, черной столешницей и двухцветным гарнитуром

Offene, schwarze Küche mit großer Kochinsel.
Стильный дизайн: отдельная, угловая кухня среднего размера в современном стиле с накладной мойкой, плоскими фасадами, коричневым фартуком, фартуком из дерева, черной техникой, паркетным полом среднего тона, островом, коричневым полом, черной столешницей и серыми фасадами - последний тренд
Стильный дизайн: отдельная, угловая кухня среднего размера в современном стиле с накладной мойкой, плоскими фасадами, коричневым фартуком, фартуком из дерева, черной техникой, паркетным полом среднего тона, островом, коричневым полом, черной столешницей и серыми фасадами - последний тренд

Die Küche dieser Wohnung ist mit Nussbaum Furnier und Schichtstoff ausgestattet. Mintfarbene Glasrückwände dienen als Spritzschutz. Indirekte LED Beleuchtungen unter den Hängeschränken stellen, genau wie die zahlreichen Schubladen und Schränke, Ausstattungsdetails dar.

Open concept kitchen featuring a 10' island with Calacatta marble counters that waterfall. Italian contemporary cabinets, Dornbracht fixtures and a rock crystal light over the island. All the Subzero and Wolf appliances are integrated into the cabinetry for a clean and streamlined design. The kitchen is open to two living spacing and takes in the expansive views. La Cantina pocketing sliders open up the space to the outdoors.

Стильный дизайн: кухня среднего размера в современном стиле с кладовкой, плоскими фасадами, белыми фасадами, мраморной столешницей, белым фартуком, фартуком из плитки кабанчик, полом из сланца и серым полом без острова - последний тренд

Chris Snook
Свежая идея для дизайна: кухня в современном стиле с плоскими фасадами, белым фартуком, черной техникой, светлым паркетным полом, островом и черно-белыми фасадами - отличное фото интерьера
Свежая идея для дизайна: кухня в современном стиле с плоскими фасадами, белым фартуком, черной техникой, светлым паркетным полом, островом и черно-белыми фасадами - отличное фото интерьера

Kitchen with Cobsa White Crackle Back Splash with Brick Pattern Inset, White Cabinetry by Showcase Kitchens Inc, Taccoa Sandpoint Wood Flooring, Granite by The Granite Company

Стильный дизайн: отдельная кухня среднего размера в современном стиле с с полувстраиваемой мойкой (с передним бортиком), фасадами в стиле шейкер, белыми фасадами, столешницей из кварцита, серым фартуком, фартуком из удлиненной плитки, техникой из нержавеющей стали, светлым паркетным полом, островом, бежевым полом и серой столешницей - последний тренд
Бежевая кухня в современном стиле – фото дизайна интерьера
2
