Бежевая кухня с сводчатым потолком – фото дизайна интерьера
Сортировать:
Бюджет
Сортировать:Популярное за сегодня
21 - 40 из 1 301 фото
1 из 3
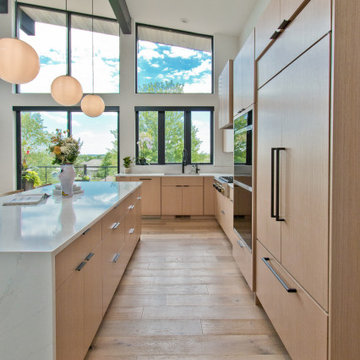
Kitchen Cabinets are shown in Reconstituted White Oak, paired with Calacatta Gold countertops
Идея дизайна: угловая кухня-гостиная в стиле ретро с врезной мойкой, плоскими фасадами, светлыми деревянными фасадами, столешницей из кварцевого агломерата, фартуком из кварцевого агломерата, техникой из нержавеющей стали, светлым паркетным полом, островом, коричневым полом, белой столешницей и сводчатым потолком
Идея дизайна: угловая кухня-гостиная в стиле ретро с врезной мойкой, плоскими фасадами, светлыми деревянными фасадами, столешницей из кварцевого агломерата, фартуком из кварцевого агломерата, техникой из нержавеющей стали, светлым паркетным полом, островом, коричневым полом, белой столешницей и сводчатым потолком

Rustic finishes on this custom barndo kitchen. Rustic beams, faux finish cabinets and concrete floors.
Источник вдохновения для домашнего уюта: угловая кухня среднего размера в стиле рустика с обеденным столом, накладной мойкой, фасадами с выступающей филенкой, серыми фасадами, гранитной столешницей, серым фартуком, фартуком из каменной плитки, техникой из нержавеющей стали, бетонным полом, серым полом, черной столешницей и сводчатым потолком
Источник вдохновения для домашнего уюта: угловая кухня среднего размера в стиле рустика с обеденным столом, накладной мойкой, фасадами с выступающей филенкой, серыми фасадами, гранитной столешницей, серым фартуком, фартуком из каменной плитки, техникой из нержавеющей стали, бетонным полом, серым полом, черной столешницей и сводчатым потолком

Стильный дизайн: угловая кухня в стиле ретро с накладной мойкой, плоскими фасадами, черными фасадами, деревянной столешницей, белым фартуком, техникой из нержавеющей стали, полуостровом, серым полом, коричневой столешницей и сводчатым потолком - последний тренд

We were approached by a Karen, a renowned sculptor, and her husband Tim, a retired MD, to collaborate on a whole-home renovation and furnishings overhaul of their newly purchased and very dated “forever home” with sweeping mountain views in Tigard. Karen and I very quickly found that we shared a genuine love of color, and from day one, this project was artistic and thoughtful, playful, and spirited. We updated tired surfaces and reworked odd angles, designing functional yet beautiful spaces that will serve this family for years to come. Warm, inviting colors surround you in these rooms, and classic lines play with unique pattern and bold scale. Personal touches, including mini versions of Karen’s work, appear throughout, and pages from a vintage book of Audubon paintings that she’d treasured for “ages” absolutely shine displayed framed in the living room.
Partnering with a proficient and dedicated general contractor (LHL Custom Homes & Remodeling) makes all the difference on a project like this. Our clients were patient and understanding, and despite the frustrating delays and extreme challenges of navigating the 2020/2021 pandemic, they couldn’t be happier with the results.
Photography by Christopher Dibble
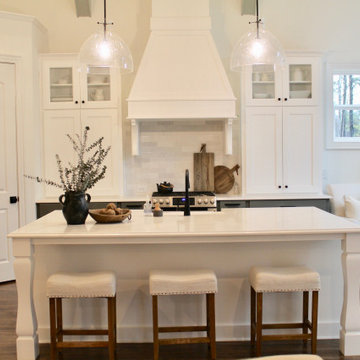
This home was meant to feel collected. Although this home boasts modern features, the French Country style was hidden underneath and was exposed with furnishings. This home is situated in the trees and each space is influenced by the nature right outside the window. The palette for this home focuses on shades of gray, hues of soft blues, fresh white, and rich woods.
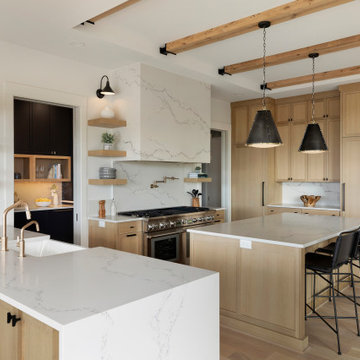
The gourmet kitchen is stunning and bedecked with a quartz backsplash, countertops, and range hood, while reclaimed oak wood accents add a rustic touch.

This was full kitchen remodel in Lake Oswego. We wanted to take full advantage of the lake views by putting the cooktop on the main island facing the lake and the sink at the window which also has a view of the water. The double islands (island and peninsula) make for a huge amount of prep space and the back butler's counter provides additional storage and a place for the toaster oven to live. The bench below the window provides storage for shoes and other items. The glass door cabinets have LED lighting inside to display dishes and decorative items.

Стильный дизайн: огромная п-образная кухня-гостиная в современном стиле с врезной мойкой, плоскими фасадами, светлыми деревянными фасадами, столешницей из кварцита, белым фартуком, фартуком из стекла, черной техникой, бетонным полом, островом, серым полом, белой столешницей и сводчатым потолком - последний тренд

Kitchen facelift with new countertops, paint, tile backsplash, appliances, etc.
Свежая идея для дизайна: п-образная кухня среднего размера в классическом стиле с обеденным столом, врезной мойкой, фасадами с выступающей филенкой, белыми фасадами, столешницей из кварцевого агломерата, разноцветным фартуком, фартуком из керамогранитной плитки, черной техникой, полом из керамогранита, островом, серым полом, серой столешницей и сводчатым потолком - отличное фото интерьера
Свежая идея для дизайна: п-образная кухня среднего размера в классическом стиле с обеденным столом, врезной мойкой, фасадами с выступающей филенкой, белыми фасадами, столешницей из кварцевого агломерата, разноцветным фартуком, фартуком из керамогранитной плитки, черной техникой, полом из керамогранита, островом, серым полом, серой столешницей и сводчатым потолком - отличное фото интерьера
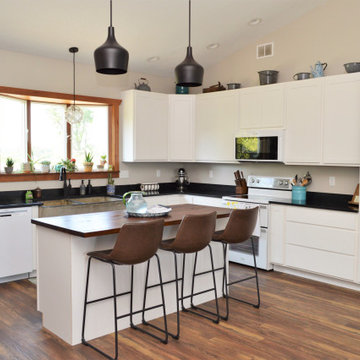
Cabinet Brand: BaileyTown USA
Wood Species: Maple
Cabinet Finish: White
Door Style: Chesapeake
Island Counter top: John Boos Butcher Block, Walnut, Oil finish
Perimeter Counter top: Hanstone Quartz, Double Radius edge, Silicone back splash, Black Coral color

The old Kitchen had natural wood cabinets that extended to the ceiling and dark stone countertops. Kitchen remodel within the existing 12′ x 13′ footprint.
By vaulting the ceilings, adding skylights and enlarging the window over the sink, we brought in more volume and light. These elements along with the new soft neutral color palette make the space feel much larger and lighter.
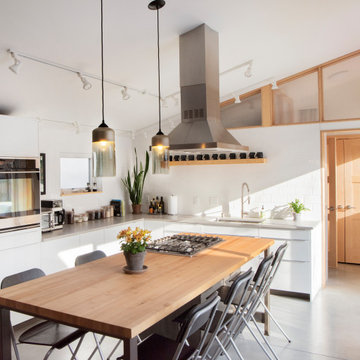
Parallel Canister in Champaign Metal Finish and Crystal Glass
На фото: угловая кухня в современном стиле с врезной мойкой, плоскими фасадами, белыми фасадами, белым фартуком, техникой из нержавеющей стали, бетонным полом, серым полом, серой столешницей и сводчатым потолком с
На фото: угловая кухня в современном стиле с врезной мойкой, плоскими фасадами, белыми фасадами, белым фартуком, техникой из нержавеющей стали, бетонным полом, серым полом, серой столешницей и сводчатым потолком с
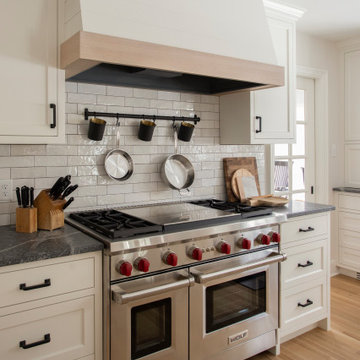
Пример оригинального дизайна: большая п-образная кухня в стиле кантри с обеденным столом, с полувстраиваемой мойкой (с передним бортиком), фасадами с утопленной филенкой, белыми фасадами, мраморной столешницей, белым фартуком, фартуком из плитки кабанчик, техникой из нержавеющей стали, светлым паркетным полом, островом, коричневым полом, черной столешницей и сводчатым потолком
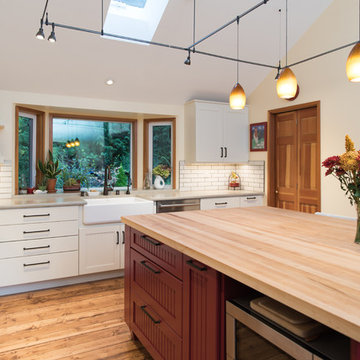
A cramped kitchen with exceptionally poor lighting just didn't fit the bill for these homeowners who enjoying food preservation and making their own adult beverages.
The kitchen was gutted and the door from the garage was moved down the wall to provide sufficient space for the cooking zone. The generously proportioned Butcher Block island facilitates family gatherings with everyone in the kitchen together. Microwave sits on a shelf in the island to keep countertops clutter free.
Photo by A Kitchen That Works

Свежая идея для дизайна: маленькая угловая кухня в морском стиле с плоскими фасадами, светлыми деревянными фасадами, синим фартуком, белой техникой, островом, серым полом и сводчатым потолком для на участке и в саду - отличное фото интерьера
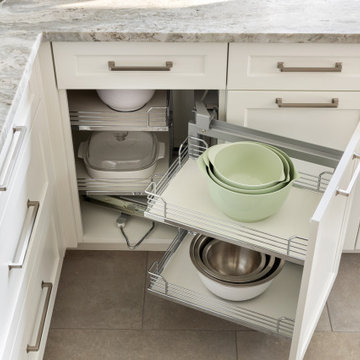
Magic Corner allows access to the back of the cabinet
Стильный дизайн: большая угловая кухня в стиле кантри с обеденным столом, врезной мойкой, фасадами с утопленной филенкой, белыми фасадами, столешницей из кварцита, белым фартуком, фартуком из плитки кабанчик, техникой из нержавеющей стали, полом из керамогранита, островом, серым полом и сводчатым потолком - последний тренд
Стильный дизайн: большая угловая кухня в стиле кантри с обеденным столом, врезной мойкой, фасадами с утопленной филенкой, белыми фасадами, столешницей из кварцита, белым фартуком, фартуком из плитки кабанчик, техникой из нержавеющей стали, полом из керамогранита, островом, серым полом и сводчатым потолком - последний тренд

Свежая идея для дизайна: угловая кухня в стиле неоклассика (современная классика) с темным паркетным полом, коричневым полом, обеденным столом, врезной мойкой, фасадами в стиле шейкер, белым фартуком, островом, белой столешницей, белыми фасадами, техникой под мебельный фасад, сводчатым потолком, столешницей из кварцевого агломерата и фартуком из кварцевого агломерата - отличное фото интерьера
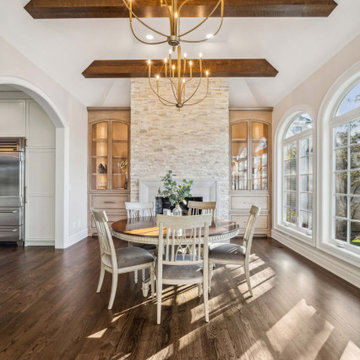
With a wall full of windows and gorgeous barrel vaulted ceilings, this space needed grand finishes to live up to the architecture. J.S. Brown & Co. remodeled this kitchen, hearth room, and butler's pantry to with understated elegance and warm details.
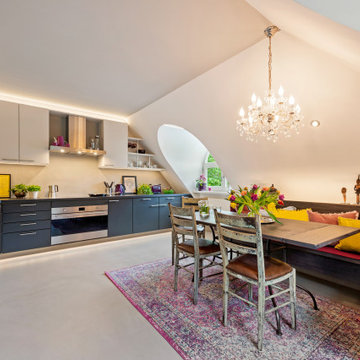
Modernisierung einer Wohnküche
Идея дизайна: большая угловая кухня в современном стиле с обеденным столом, плоскими фасадами, столешницей из акрилового камня, бежевым фартуком, черной столешницей, серыми фасадами, бетонным полом, серым полом и сводчатым потолком без острова
Идея дизайна: большая угловая кухня в современном стиле с обеденным столом, плоскими фасадами, столешницей из акрилового камня, бежевым фартуком, черной столешницей, серыми фасадами, бетонным полом, серым полом и сводчатым потолком без острова
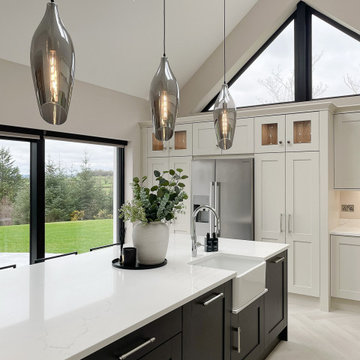
A beautiful Shaker kitchen painted in Shaded White and Pitch Black by Farrow & Ball. The kitchen is enhanced by the dramatic vaulted ceiling allowing light to penetrate the space.
Бежевая кухня с сводчатым потолком – фото дизайна интерьера
2