Бежевая кухня с столешницей из кварцевого агломерата – фото дизайна интерьера
Сортировать:
Бюджет
Сортировать:Популярное за сегодня
121 - 140 из 34 866 фото
1 из 3

Built by Cornerstone Construction Services
Interior Design by Garrison Hullinger Interior Design
Photography by Blackstone Edge Studios
На фото: большая п-образная кухня в классическом стиле с обеденным столом, с полувстраиваемой мойкой (с передним бортиком), фасадами с утопленной филенкой, столешницей из кварцевого агломерата, фартуком из плитки кабанчик, техникой под мебельный фасад, паркетным полом среднего тона, островом, серым фартуком, коричневым полом и серыми фасадами с
На фото: большая п-образная кухня в классическом стиле с обеденным столом, с полувстраиваемой мойкой (с передним бортиком), фасадами с утопленной филенкой, столешницей из кварцевого агломерата, фартуком из плитки кабанчик, техникой под мебельный фасад, паркетным полом среднего тона, островом, серым фартуком, коричневым полом и серыми фасадами с

Unlimited Style Photography
Свежая идея для дизайна: маленькая светлая кухня в классическом стиле с врезной мойкой, белыми фасадами, столешницей из кварцевого агломерата, бежевым фартуком, фартуком из керамической плитки, техникой из нержавеющей стали, полом из керамогранита, кладовкой и фасадами с выступающей филенкой для на участке и в саду - отличное фото интерьера
Свежая идея для дизайна: маленькая светлая кухня в классическом стиле с врезной мойкой, белыми фасадами, столешницей из кварцевого агломерата, бежевым фартуком, фартуком из керамической плитки, техникой из нержавеющей стали, полом из керамогранита, кладовкой и фасадами с выступающей филенкой для на участке и в саду - отличное фото интерьера
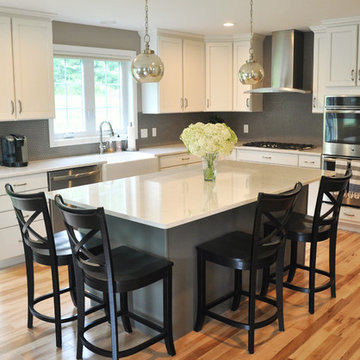
Lindsay Parnagian
Свежая идея для дизайна: большая угловая кухня в стиле неоклассика (современная классика) с обеденным столом, с полувстраиваемой мойкой (с передним бортиком), фасадами в стиле шейкер, белыми фасадами, столешницей из кварцевого агломерата, серым фартуком, фартуком из керамической плитки, техникой из нержавеющей стали, светлым паркетным полом и островом - отличное фото интерьера
Свежая идея для дизайна: большая угловая кухня в стиле неоклассика (современная классика) с обеденным столом, с полувстраиваемой мойкой (с передним бортиком), фасадами в стиле шейкер, белыми фасадами, столешницей из кварцевого агломерата, серым фартуком, фартуком из керамической плитки, техникой из нержавеющей стали, светлым паркетным полом и островом - отличное фото интерьера
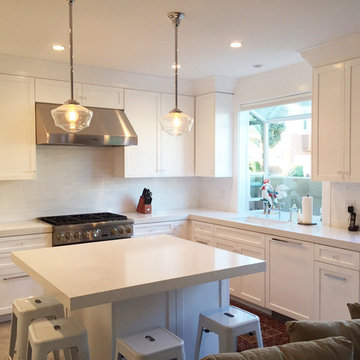
A vacation home in Southern California. The original configuration was a U-shaped kitchen. I opened it up for high traffic & added seating for casual meals.
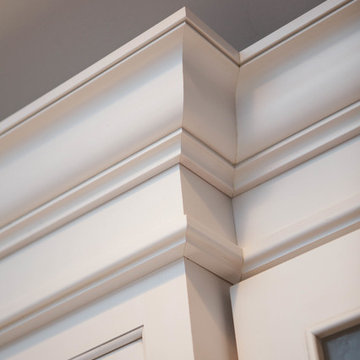
Quinn and Paige, residents of this tired 1960’s tri-level home hated their kitchen. As a matter of fact, prior to making plans to renovate the first floor - they considered selling the home, but were reluctant because of its enviable location near the heart of downtown Barrington which was within walking distance to local stores and all their favorite places. So instead they contacted Advance Design Studio after hearing about them from a neighbor, to rescue their tired home and give it new life.
The very first plan was to remove the constricting walls surrounding the original kitchen, and open the expansive first floor living room and dining area to the new heart of the space; a stunning state of the art coastal designed kitchen. Exposing attractive beams in the vaulted ceiling created an interesting structural detail that suits the open plan and salutes the original architecture of the home, further emphasizing the height of the new space enjoyed now by the family as a great room.
The stage was set for the seaside feel of this kitchen by pairing crisp white painted maple cabinets with Dura Supreme’s one of kind hand weathered finish on the island in soft blue-green finish. But the authentic feeling of being on your favorite beach was supremely achieved by the matching of unique Mt. Claire marble on the island and the specialty Wareham acid washed stone on the perimeter counter tops. Pictures don’t do justice to the feel of this stone under your hand; its water-washed texture reminds instantly of summer vacations collecting rocks softly etched by hundreds of waves.
Stainless steel appliances and satin nickel hardware shine brightly against the backdrop of bright white subway tiles accentuated by subtle grey grout lines contributing to the nautical feel of this comfortable kitchen. Seeded glass door cabinetry reminiscent of beach grasses dress up the space just enough, and a proud 6” stacked crown molding extends above 36” wall cabinets into the expanse of the now taller space; balancing this kitchen nicely within its newly integrated home.
Features in this kitchen include a built in standard depth refrigerator, pull out spice racks, tall tray dividers and wood super Susan with double pull out trash and recycling. A cutlery divider holds sharp knives, and an angled cabinet was customized to hold a secret USB charging station. The bright white Kohler farm sink is graced by an elegant bridge faucet in brushed nickel. This now airy and spacious kitchen has room for guest and family to congregate around the large island, complete with stools and attractive hidden storage for seldom used entertainment pieces.
“I was sold when I saw the drawings. My designer nailed it, down to every last storage idea and coastal detail I envisioned, it was all in there. It was unbelievable how accurate her interpretation was of what was in my head; working with her made my kitchen renovation so easy, it’s as if she literally read my mind”, said Paige enthusiastically.
The woman of the house expressed upon completion not only her love for her fantastic new cooking space, but how renovating her kitchen has given new life to the entire home. Talk of moving has been relegated to the recycling bin, and instead the family is discussing plans to renovate the master bath now that they’ve decided to stay for the long term. Friends who visit the home do a double-take as they recognize the new space’s dramatic transformation from original cramped and closed spaces - to the now amazingly fresh open kitchen that has become the center of every gathering and family meal.
Designer: Nicole Ryan
Photographer: Joe Nowak
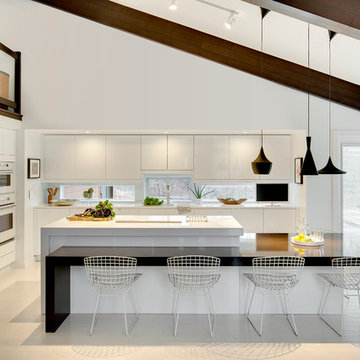
SpaceCrafting
Идея дизайна: большая кухня в скандинавском стиле с врезной мойкой, плоскими фасадами, белыми фасадами, столешницей из кварцевого агломерата, белым фартуком, белой техникой, светлым паркетным полом и островом
Идея дизайна: большая кухня в скандинавском стиле с врезной мойкой, плоскими фасадами, белыми фасадами, столешницей из кварцевого агломерата, белым фартуком, белой техникой, светлым паркетным полом и островом

Steve Gotter
The client’s request was quite common - a typical 2800 sf builder home with 3 bedrooms, 2 baths, living space, and den. However, their desire was for this to be “anything but common.” The result is an innovative update on the production home for the modern era, and serves as a direct counterpoint to the neighborhood and its more conventional suburban housing stock, which focus views to the backyard and seeks to nullify the unique qualities and challenges of topography and the natural environment.
The Terraced House cautiously steps down the site’s steep topography, resulting in a more nuanced approach to site development than cutting and filling that is so common in the builder homes of the area. The compact house opens up in very focused views that capture the natural wooded setting, while masking the sounds and views of the directly adjacent roadway. The main living spaces face this major roadway, effectively flipping the typical orientation of a suburban home, and the main entrance pulls visitors up to the second floor and halfway through the site, providing a sense of procession and privacy absent in the typical suburban home.
Clad in a custom rain screen that reflects the wood of the surrounding landscape - while providing a glimpse into the interior tones that are used. The stepping “wood boxes” rest on a series of concrete walls that organize the site, retain the earth, and - in conjunction with the wood veneer panels - provide a subtle organic texture to the composition.
The interior spaces wrap around an interior knuckle that houses public zones and vertical circulation - allowing more private spaces to exist at the edges of the building. The windows get larger and more frequent as they ascend the building, culminating in the upstairs bedrooms that occupy the site like a tree house - giving views in all directions.
The Terraced House imports urban qualities to the suburban neighborhood and seeks to elevate the typical approach to production home construction, while being more in tune with modern family living patterns.
Overview:
Elm Grove
Size:
2,800 sf,
3 bedrooms, 2 bathrooms
Completion Date:
September 2014
Services:
Architecture, Landscape Architecture
Interior Consultants: Amy Carman Design
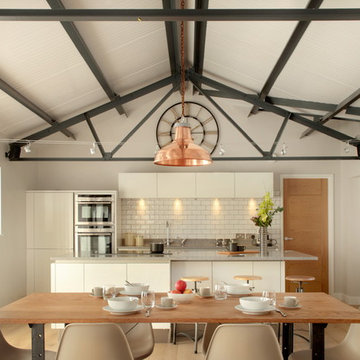
Свежая идея для дизайна: параллельная кухня среднего размера в стиле кантри с обеденным столом, белыми фасадами, столешницей из кварцевого агломерата, белым фартуком, фартуком из плитки кабанчик, светлым паркетным полом, островом и плоскими фасадами - отличное фото интерьера
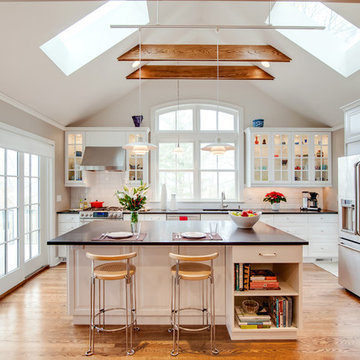
Elizabeth Dooley, Dooley Images
Стильный дизайн: прямая кухня среднего размера в классическом стиле с врезной мойкой, фасадами с выступающей филенкой, белыми фасадами, белым фартуком, техникой из нержавеющей стали, паркетным полом среднего тона, островом, обеденным столом, столешницей из кварцевого агломерата, фартуком из керамогранитной плитки и бежевым полом - последний тренд
Стильный дизайн: прямая кухня среднего размера в классическом стиле с врезной мойкой, фасадами с выступающей филенкой, белыми фасадами, белым фартуком, техникой из нержавеющей стали, паркетным полом среднего тона, островом, обеденным столом, столешницей из кварцевого агломерата, фартуком из керамогранитной плитки и бежевым полом - последний тренд

Carl Socolow
На фото: маленькая параллельная кухня в современном стиле с врезной мойкой, плоскими фасадами, светлыми деревянными фасадами, фартуком цвета металлик, фартуком из металлической плитки, островом, столешницей из кварцевого агломерата, техникой из нержавеющей стали, обеденным столом и полом из керамической плитки для на участке и в саду
На фото: маленькая параллельная кухня в современном стиле с врезной мойкой, плоскими фасадами, светлыми деревянными фасадами, фартуком цвета металлик, фартуком из металлической плитки, островом, столешницей из кварцевого агломерата, техникой из нержавеющей стали, обеденным столом и полом из керамической плитки для на участке и в саду
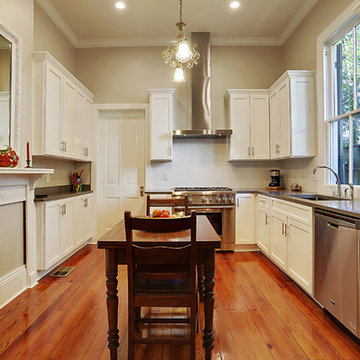
Cabinets doors replaced, wood floors refinished, quartz countertops added to existing kitchen
На фото: п-образная, отдельная кухня среднего размера в стиле неоклассика (современная классика) с врезной мойкой, фасадами в стиле шейкер, белыми фасадами, столешницей из кварцевого агломерата, техникой из нержавеющей стали, паркетным полом среднего тона, коричневым полом и серой столешницей без острова
На фото: п-образная, отдельная кухня среднего размера в стиле неоклассика (современная классика) с врезной мойкой, фасадами в стиле шейкер, белыми фасадами, столешницей из кварцевого агломерата, техникой из нержавеющей стали, паркетным полом среднего тона, коричневым полом и серой столешницей без острова

Free ebook, Creating the Ideal Kitchen. DOWNLOAD NOW
Collaborations are typically so fruitful and this one was no different. The homeowners started by hiring an architect to develop a vision and plan for transforming their very traditional brick home into a contemporary family home full of modern updates. The Kitchen Studio of Glen Ellyn was hired to provide kitchen design expertise and to bring the vision to life.
The bamboo cabinetry and white Ceasarstone countertops provide contrast that pops while the white oak floors and limestone tile bring warmth to the space. A large island houses a Galley Sink which provides a multi-functional work surface fantastic for summer entertaining. And speaking of summer entertaining, a new Nana Wall system — a large glass wall system that creates a large exterior opening and can literally be opened and closed with one finger – brings the outdoor in and creates a very unique flavor to the space.
Matching bamboo cabinetry and panels were also installed in the adjoining family room, along with aluminum doors with frosted glass and a repeat of the limestone at the newly designed fireplace.
Designed by: Susan Klimala, CKD, CBD
Photography by: Carlos Vergara
For more information on kitchen and bath design ideas go to: www.kitchenstudio-ge.com
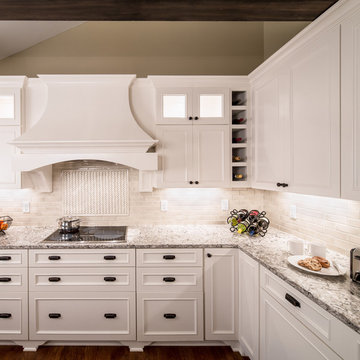
Farm Kid Studios
Источник вдохновения для домашнего уюта: кухня в стиле неоклассика (современная классика) с фасадами с утопленной филенкой, белыми фасадами, столешницей из кварцевого агломерата, белым фартуком и фартуком из травертина
Источник вдохновения для домашнего уюта: кухня в стиле неоклассика (современная классика) с фасадами с утопленной филенкой, белыми фасадами, столешницей из кварцевого агломерата, белым фартуком и фартуком из травертина
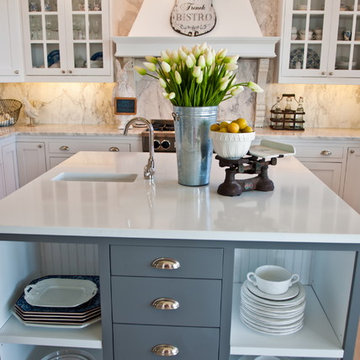
A grand Whidbey Island beach home in Washington State gets a much needed kitchen remodel. The owners wanted to refresh and renew while making the kitchen more practical for a growing extended family. We suggested pure white cabinets with honed marble counters and back splash for a clean and fresh look. The work island offsets the all white kitchen with painted grey cabinets and a very practical white quartz counter. A fire clay apron sink and chrome hardware and faucets give the kitchen a timeless appeal. Antiqued nickel pendants fitted with Edison bulbs give the lighting a vintage feel. We love how this kitchen turned out!
Photo Credit: www.rebeccaannephotography.com

Fir cabinets pair well with Ceasarstone countertops.
На фото: п-образная кухня среднего размера в стиле модернизм с плоскими фасадами, двойной мойкой, фасадами цвета дерева среднего тона, черной техникой, бетонным полом, столешницей из кварцевого агломерата, белым фартуком, полуостровом и серым полом с
На фото: п-образная кухня среднего размера в стиле модернизм с плоскими фасадами, двойной мойкой, фасадами цвета дерева среднего тона, черной техникой, бетонным полом, столешницей из кварцевого агломерата, белым фартуком, полуостровом и серым полом с

Remodel by Ostmo Construction.
Photos by Dale Lang of NW Architectural Photography.
На фото: большая угловая кухня-гостиная в стиле неоклассика (современная классика) с столешницей из кварцевого агломерата, белым фартуком, белыми фасадами, фасадами в стиле шейкер, техникой из нержавеющей стали, врезной мойкой, фартуком из мрамора, паркетным полом среднего тона, коричневым полом и островом
На фото: большая угловая кухня-гостиная в стиле неоклассика (современная классика) с столешницей из кварцевого агломерата, белым фартуком, белыми фасадами, фасадами в стиле шейкер, техникой из нержавеющей стали, врезной мойкой, фартуком из мрамора, паркетным полом среднего тона, коричневым полом и островом
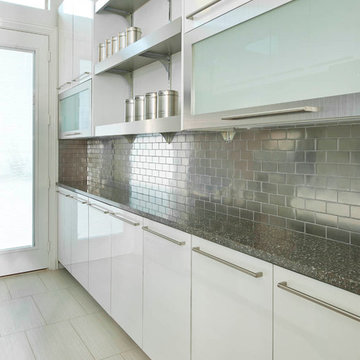
Dan Piassick
На фото: кухня в современном стиле с столешницей из кварцевого агломерата, фартуком цвета металлик, фартуком из металлической плитки и плоскими фасадами
На фото: кухня в современном стиле с столешницей из кварцевого агломерата, фартуком цвета металлик, фартуком из металлической плитки и плоскими фасадами
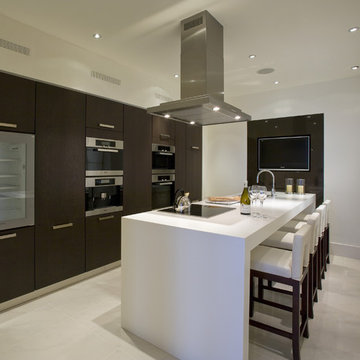
Clean, Modern Lines with a touch of Classic, We Loved This Space; it turned out just "fabulously"
It takes a great design team and an even a greater cabinet maker and installer to make it work, after all, craftsmanship is everything!
This particular project has great design, craftsmanship and installation all come together in a great team (Williams B., Mather, B., Marsden F. and so many more)

Remodel of a two-story residence in the heart of South Austin. The entire first floor was opened up and the kitchen enlarged and upgraded to meet the demands of the homeowners who love to cook and entertain. The upstairs master bathroom was also completely renovated and features a large, luxurious walk-in shower.
Jennifer Ott Design • http://jenottdesign.com/
Photography by Atelier Wong

Kitchen: erik kitchen design- avon nj
Interior Design: Katlarsondesigns.com
Свежая идея для дизайна: большая п-образная кухня в стиле кантри с фасадами в стиле шейкер, белыми фасадами, с полувстраиваемой мойкой (с передним бортиком), столешницей из кварцевого агломерата, техникой из нержавеющей стали, паркетным полом среднего тона и островом - отличное фото интерьера
Свежая идея для дизайна: большая п-образная кухня в стиле кантри с фасадами в стиле шейкер, белыми фасадами, с полувстраиваемой мойкой (с передним бортиком), столешницей из кварцевого агломерата, техникой из нержавеющей стали, паркетным полом среднего тона и островом - отличное фото интерьера
Бежевая кухня с столешницей из кварцевого агломерата – фото дизайна интерьера
7