Бежевая кухня с потолком с обоями – фото дизайна интерьера
Сортировать:
Бюджет
Сортировать:Популярное за сегодня
241 - 260 из 276 фото
1 из 3
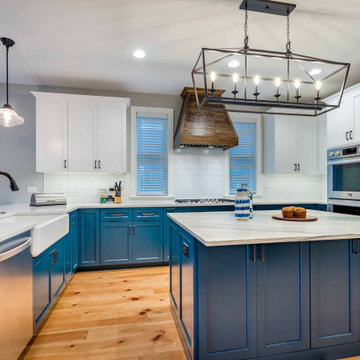
На фото: большая угловая кухня в белых тонах с отделкой деревом: освещение в стиле кантри с обеденным столом, с полувстраиваемой мойкой (с передним бортиком), фасадами в стиле шейкер, бирюзовыми фасадами, мраморной столешницей, белым фартуком, фартуком из керамогранитной плитки, техникой из нержавеющей стали, светлым паркетным полом, островом, коричневым полом, разноцветной столешницей и потолком с обоями с
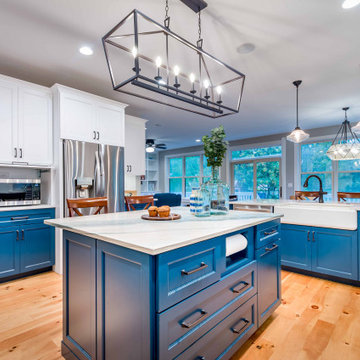
Пример оригинального дизайна: большая угловая кухня в белых тонах с отделкой деревом: освещение в стиле кантри с с полувстраиваемой мойкой (с передним бортиком), фасадами в стиле шейкер, бирюзовыми фасадами, мраморной столешницей, белым фартуком, фартуком из керамогранитной плитки, техникой из нержавеющей стали, светлым паркетным полом, островом, коричневым полом, разноцветной столешницей, обеденным столом и потолком с обоями
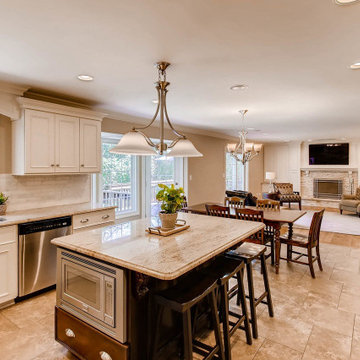
Стильный дизайн: угловая кухня среднего размера в классическом стиле с обеденным столом, двойной мойкой, фасадами с декоративным кантом, белыми фасадами, мраморной столешницей, белым фартуком, фартуком из кирпича, техникой из нержавеющей стали, полом из керамической плитки, островом, бежевым полом, серой столешницей и потолком с обоями - последний тренд
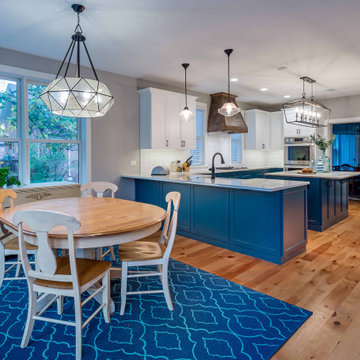
Источник вдохновения для домашнего уюта: большая угловая кухня в белых тонах с отделкой деревом: освещение в стиле кантри с обеденным столом, с полувстраиваемой мойкой (с передним бортиком), фасадами в стиле шейкер, бирюзовыми фасадами, мраморной столешницей, белым фартуком, фартуком из керамогранитной плитки, техникой из нержавеющей стали, светлым паркетным полом, островом, коричневым полом, разноцветной столешницей и потолком с обоями
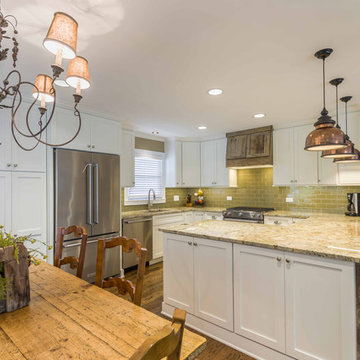
This 1960s split-level home desperately needed a change - not bigger space, just better. We removed the walls between the kitchen, living, and dining rooms to create a large open concept space that still allows a clear definition of space, while offering sight lines between spaces and functions. Homeowners preferred an open U-shape kitchen rather than an island to keep kids out of the cooking area during meal-prep, while offering easy access to the refrigerator and pantry. Green glass tile, granite countertops, shaker cabinets, and rustic reclaimed wood accents highlight the unique character of the home and family. The mix of farmhouse, contemporary and industrial styles make this house their ideal home.
Outside, new lap siding with white trim, and an accent of shake shingles under the gable. The new red door provides a much needed pop of color. Landscaping was updated with a new brick paver and stone front stoop, walk, and landscaping wall.
Project Photography by Kmiecik Imagery.
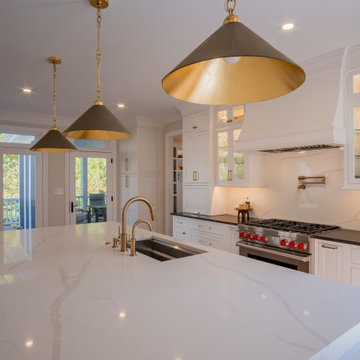
Main Line Kitchen Design’s unique business model allows our customers to work with the most experienced designers and get the most competitive kitchen cabinet pricing..
.
How can Main Line Kitchen Design offer both the best kitchen designs along with the most competitive kitchen cabinet pricing? Our expert kitchen designers meet customers by appointment only in our offices, instead of a large showroom open to the general public. We display the cabinet lines we sell under glass countertops so customers can see how our cabinetry is constructed. Customers can view hundreds of sample doors and and sample finishes and see 3d renderings of their future kitchen on flat screen TV’s. But we do not waste our time or our customers money on showroom extras that are not essential. Nor are we available to assist people who want to stop in and browse. We pass our savings onto our customers and concentrate on what matters most. Designing great kitchens!
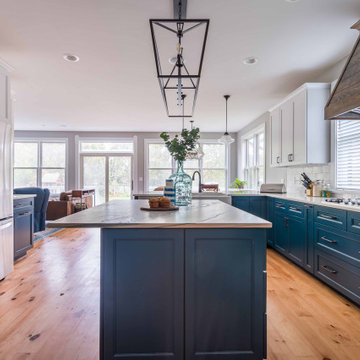
Источник вдохновения для домашнего уюта: большая угловая кухня в белых тонах с отделкой деревом: освещение в стиле кантри с с полувстраиваемой мойкой (с передним бортиком), фасадами в стиле шейкер, бирюзовыми фасадами, мраморной столешницей, белым фартуком, фартуком из керамогранитной плитки, техникой из нержавеющей стали, светлым паркетным полом, островом, коричневым полом, разноцветной столешницей, обеденным столом и потолком с обоями
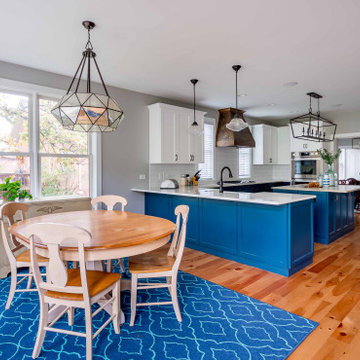
Пример оригинального дизайна: большая угловая кухня в белых тонах с отделкой деревом: освещение в стиле кантри с с полувстраиваемой мойкой (с передним бортиком), фасадами в стиле шейкер, бирюзовыми фасадами, мраморной столешницей, белым фартуком, фартуком из керамогранитной плитки, техникой из нержавеющей стали, светлым паркетным полом, островом, коричневым полом, разноцветной столешницей, обеденным столом и потолком с обоями
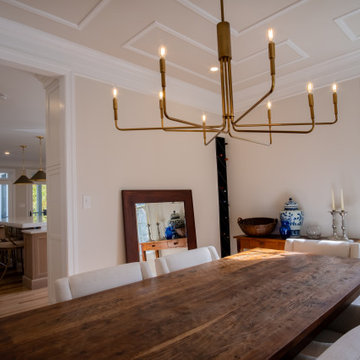
Main Line Kitchen Design’s unique business model allows our customers to work with the most experienced designers and get the most competitive kitchen cabinet pricing..
.
How can Main Line Kitchen Design offer both the best kitchen designs along with the most competitive kitchen cabinet pricing? Our expert kitchen designers meet customers by appointment only in our offices, instead of a large showroom open to the general public. We display the cabinet lines we sell under glass countertops so customers can see how our cabinetry is constructed. Customers can view hundreds of sample doors and and sample finishes and see 3d renderings of their future kitchen on flat screen TV’s. But we do not waste our time or our customers money on showroom extras that are not essential. Nor are we available to assist people who want to stop in and browse. We pass our savings onto our customers and concentrate on what matters most. Designing great kitchens!
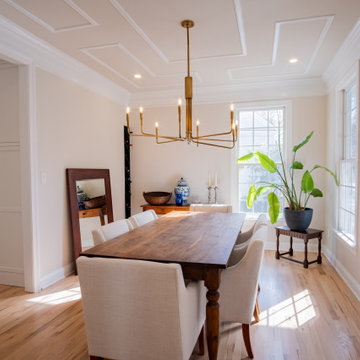
Main Line Kitchen Design’s unique business model allows our customers to work with the most experienced designers and get the most competitive kitchen cabinet pricing..
.
How can Main Line Kitchen Design offer both the best kitchen designs along with the most competitive kitchen cabinet pricing? Our expert kitchen designers meet customers by appointment only in our offices, instead of a large showroom open to the general public. We display the cabinet lines we sell under glass countertops so customers can see how our cabinetry is constructed. Customers can view hundreds of sample doors and and sample finishes and see 3d renderings of their future kitchen on flat screen TV’s. But we do not waste our time or our customers money on showroom extras that are not essential. Nor are we available to assist people who want to stop in and browse. We pass our savings onto our customers and concentrate on what matters most. Designing great kitchens!
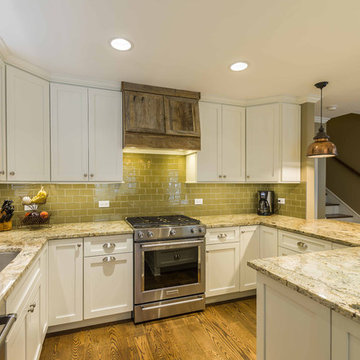
This 1960s split-level home desperately needed a change - not bigger space, just better. We removed the walls between the kitchen, living, and dining rooms to create a large open concept space that still allows a clear definition of space, while offering sight lines between spaces and functions. Homeowners preferred an open U-shape kitchen rather than an island to keep kids out of the cooking area during meal-prep, while offering easy access to the refrigerator and pantry. Green glass tile, granite countertops, shaker cabinets, and rustic reclaimed wood accents highlight the unique character of the home and family. The mix of farmhouse, contemporary and industrial styles make this house their ideal home.
Outside, new lap siding with white trim, and an accent of shake shingles under the gable. The new red door provides a much needed pop of color. Landscaping was updated with a new brick paver and stone front stoop, walk, and landscaping wall.
Project Photography by Kmiecik Imagery.
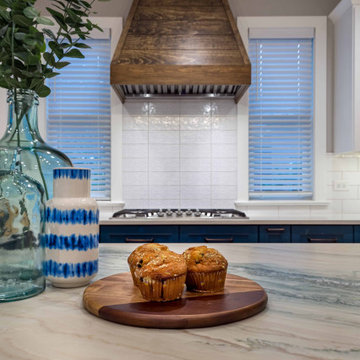
Свежая идея для дизайна: большая угловая кухня в белых тонах с отделкой деревом: освещение в стиле кантри с обеденным столом, с полувстраиваемой мойкой (с передним бортиком), фасадами в стиле шейкер, бирюзовыми фасадами, мраморной столешницей, белым фартуком, фартуком из керамогранитной плитки, техникой из нержавеющей стали, светлым паркетным полом, островом, коричневым полом, разноцветной столешницей и потолком с обоями - отличное фото интерьера

This 1960s split-level home desperately needed a change - not bigger space, just better. We removed the walls between the kitchen, living, and dining rooms to create a large open concept space that still allows a clear definition of space, while offering sight lines between spaces and functions. Homeowners preferred an open U-shape kitchen rather than an island to keep kids out of the cooking area during meal-prep, while offering easy access to the refrigerator and pantry. Green glass tile, granite countertops, shaker cabinets, and rustic reclaimed wood accents highlight the unique character of the home and family. The mix of farmhouse, contemporary and industrial styles make this house their ideal home.
Outside, new lap siding with white trim, and an accent of shake shingles under the gable. The new red door provides a much needed pop of color. Landscaping was updated with a new brick paver and stone front stoop, walk, and landscaping wall.
Project Photography by Kmiecik Imagery.
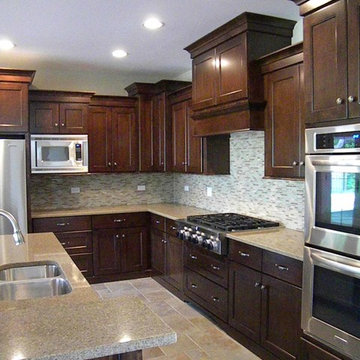
New 3-bedroom 2.5 bathroom house, with 3-car garage. 2,635 sf (gross, plus garage and unfinished basement).
All photos by 12/12 Architects & Kmiecik Photography.
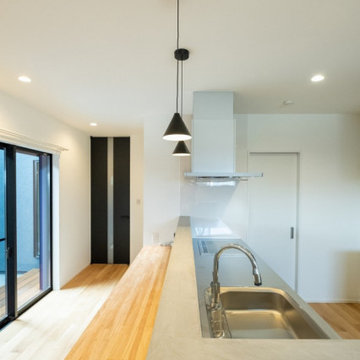
ドアやサッシ、ペンダントライトなど、適所に黒を配置。
シンプルで優しい空間もきりっと引き締まるアクセントに。
Источник вдохновения для домашнего уюта: кухня-гостиная с паркетным полом среднего тона, серой столешницей и потолком с обоями
Источник вдохновения для домашнего уюта: кухня-гостиная с паркетным полом среднего тона, серой столешницей и потолком с обоями
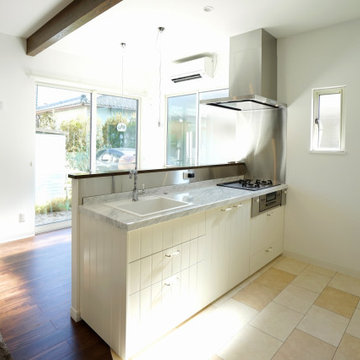
白いキッチン、天板はグレーの大理石調にカスタマイズ。
一気に北欧スタイルになりました。
На фото: прямая кухня-гостиная среднего размера в скандинавском стиле с одинарной мойкой, белыми фасадами, столешницей из нержавеющей стали, белым фартуком, черной техникой, полом из терракотовой плитки, островом, белым полом, фасадами с декоративным кантом и потолком с обоями с
На фото: прямая кухня-гостиная среднего размера в скандинавском стиле с одинарной мойкой, белыми фасадами, столешницей из нержавеющей стали, белым фартуком, черной техникой, полом из терракотовой плитки, островом, белым полом, фасадами с декоративным кантом и потолком с обоями с
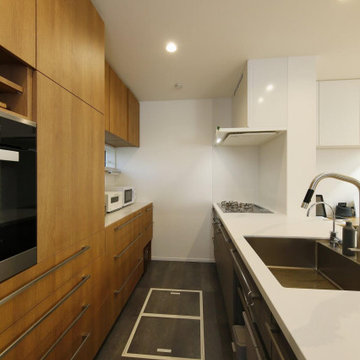
造作収納の下部とキッチン設備の下部にたっぷりと引き出し収納があります。深型で大きな鍋など、モノを選ばずたくさん収納できます。
Идея дизайна: прямая кухня-гостиная среднего размера в стиле лофт с врезной мойкой, плоскими фасадами, фасадами цвета дерева среднего тона, островом, серым полом, белой столешницей и потолком с обоями
Идея дизайна: прямая кухня-гостиная среднего размера в стиле лофт с врезной мойкой, плоскими фасадами, фасадами цвета дерева среднего тона, островом, серым полом, белой столешницей и потолком с обоями
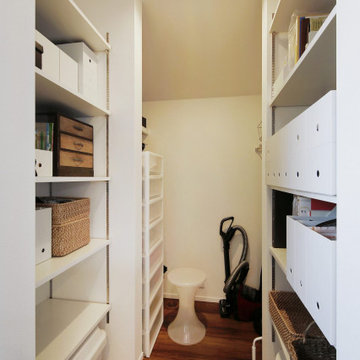
キッチンの横には、広いパントリー兼マルチ収納スペースを設置しました。食品はもちろん、日常的に使用する細々としたものまで、すべてスッキリと収めることができます。
Пример оригинального дизайна: маленькая кухня-гостиная в стиле лофт с паркетным полом среднего тона, коричневым полом и потолком с обоями для на участке и в саду
Пример оригинального дизайна: маленькая кухня-гостиная в стиле лофт с паркетным полом среднего тона, коричневым полом и потолком с обоями для на участке и в саду
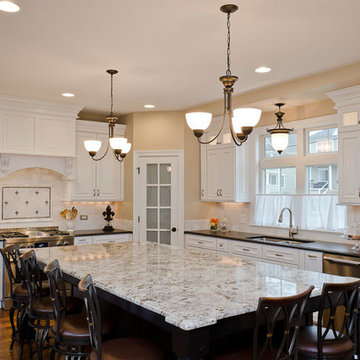
Open, white kitchen with large eat-in island and corner pantries. Photography by Kmiecik Imagery.
Стильный дизайн: угловая кухня-гостиная среднего размера, со шкафом над холодильником, в белых тонах с отделкой деревом в классическом стиле с врезной мойкой, фасадами с выступающей филенкой, белыми фасадами, мраморной столешницей, белым фартуком, фартуком из керамической плитки, техникой из нержавеющей стали, паркетным полом среднего тона, островом, коричневым полом, серой столешницей и потолком с обоями - последний тренд
Стильный дизайн: угловая кухня-гостиная среднего размера, со шкафом над холодильником, в белых тонах с отделкой деревом в классическом стиле с врезной мойкой, фасадами с выступающей филенкой, белыми фасадами, мраморной столешницей, белым фартуком, фартуком из керамической плитки, техникой из нержавеющей стали, паркетным полом среднего тона, островом, коричневым полом, серой столешницей и потолком с обоями - последний тренд
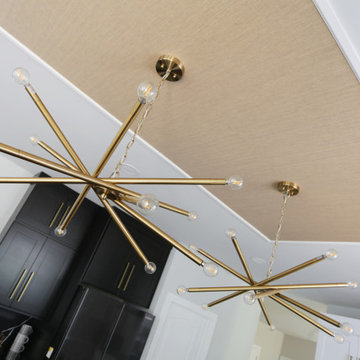
Свежая идея для дизайна: большая угловая кухня в стиле неоклассика (современная классика) с обеденным столом, с полувстраиваемой мойкой (с передним бортиком), фасадами в стиле шейкер, черными фасадами, столешницей из кварцевого агломерата, белым фартуком, фартуком из каменной плиты, техникой из нержавеющей стали, светлым паркетным полом, островом, бежевым полом, белой столешницей и потолком с обоями - отличное фото интерьера
Бежевая кухня с потолком с обоями – фото дизайна интерьера
13