Бежевая кухня с полом из травертина – фото дизайна интерьера
Сортировать:
Бюджет
Сортировать:Популярное за сегодня
41 - 60 из 1 789 фото
1 из 3

An entertainer's dream, the three islands of the kitchen are rift-cut walnut topped with Blizzard Caesarstone. Appliances are housed in millwork flanking the islands.
Project Details // White Box No. 2
Architecture: Drewett Works
Builder: Argue Custom Homes
Interior Design: Ownby Design
Landscape Design (hardscape): Greey | Pickett
Landscape Design: Refined Gardens
Photographer: Jeff Zaruba
See more of this project here: https://www.drewettworks.com/white-box-no-2/
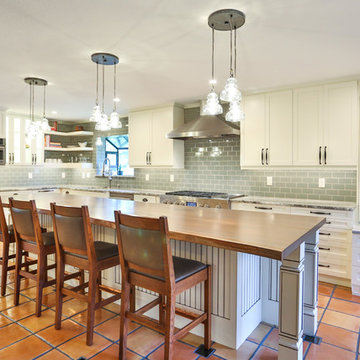
This homeowner wanted to increase the size of her kitchen and make it a family center during gatherings. The old dining room was brought into the kitchen, doubling the size and dining room moved to the old formal living area. Shaker Cabinets in a pale yellow were installed and the island was done with bead board highlighted to accent the exterior. A baking center on the right side was built lower to accommodate the owner who is an active bread maker. That counter was installed with Carrara Marble top. Glass subway tile was installed as the backsplash. The Island counter top is book matched walnut from Devos Woodworking in Dripping Springs Tx. It is an absolute show stopper when you enter the kitchen. Pendant lighting is a multipe light with the appearance of old insulators which the owner has collected over the years. Open Shelving, glass fronted cabinets and specialized drawers for trash, dishes and knives make this kitchen the owners wish list complete.
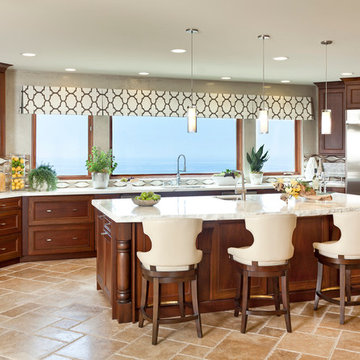
Mark Lohman Photography
Стильный дизайн: большая п-образная кухня-гостиная в стиле неоклассика (современная классика) с фасадами цвета дерева среднего тона, техникой из нержавеющей стали, врезной мойкой, фасадами с утопленной филенкой, разноцветным фартуком, полом из травертина, островом, бежевым полом, белой столешницей и барной стойкой - последний тренд
Стильный дизайн: большая п-образная кухня-гостиная в стиле неоклассика (современная классика) с фасадами цвета дерева среднего тона, техникой из нержавеющей стали, врезной мойкой, фасадами с утопленной филенкой, разноцветным фартуком, полом из травертина, островом, бежевым полом, белой столешницей и барной стойкой - последний тренд
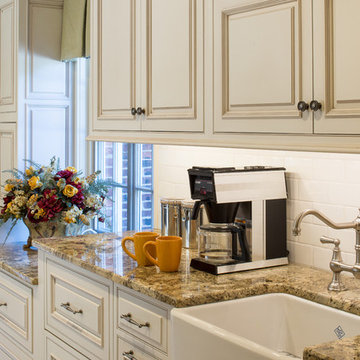
Patricia Burke
На фото: огромная прямая кухня в классическом стиле с обеденным столом, фасадами с выступающей филенкой, бежевыми фасадами, гранитной столешницей, белым фартуком, фартуком из плитки кабанчик, техникой под мебельный фасад, полом из травертина, двумя и более островами, коричневым полом и коричневой столешницей
На фото: огромная прямая кухня в классическом стиле с обеденным столом, фасадами с выступающей филенкой, бежевыми фасадами, гранитной столешницей, белым фартуком, фартуком из плитки кабанчик, техникой под мебельный фасад, полом из травертина, двумя и более островами, коричневым полом и коричневой столешницей
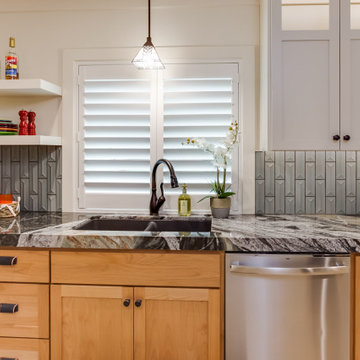
Our homeowner has an extensive collection of native american baskets and artwork...so we chose to use this matte glazed porcelain backsplash tile as a reference to her heirloom collection.
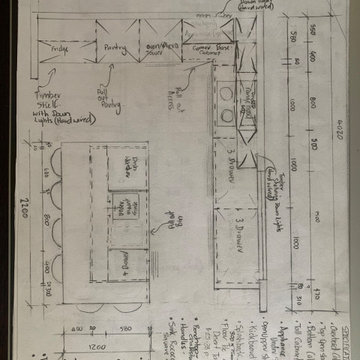
Beautiful Kitchen with a view. This Design was to suit all people as it is a guest House. The brief was very clear - would also have elderly people staying and needed to suit everyone. Was not to break the budget.
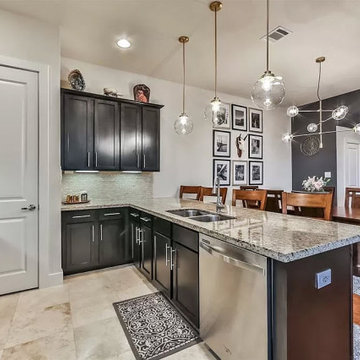
Стильный дизайн: маленькая п-образная кухня-гостиная в скандинавском стиле с врезной мойкой, фасадами в стиле шейкер, темными деревянными фасадами, гранитной столешницей, белым фартуком, фартуком из травертина, техникой из нержавеющей стали, полом из травертина, полуостровом, белым полом и разноцветной столешницей для на участке и в саду - последний тренд
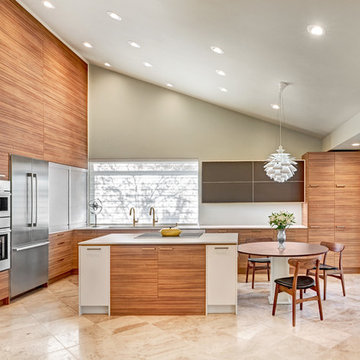
A celebration of lightness and height. This sophisticated kitchen remodel brings the beautiful outdoors inside in the most modern way with its subtle combination of shades and textures. Light travertine tile floors and warm white walls create a soft background for the linear pattern Cypress cabinets that run the perimeter and extend to the highest point of the sloped ceiling. A pair of wall cabinets have fold-up doors in coffee glass. Engineered quartz counters repeat the warm white as does the custom painted i-beam table base. Easily accessible storage space behind the stainless tambour doors cleanly conceals multiple small appliances. A large Galley sink makes multi-tasking a breeze with its adjustable accessories. The iconic artichoke pendant adds a touch of the mid-century modern charm.
Photo credit: Fred Donham of PhotographerLink
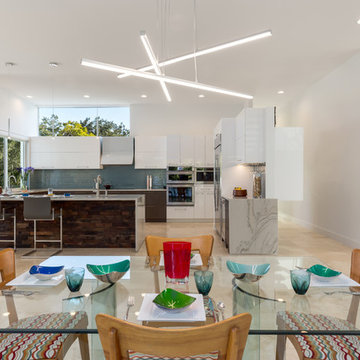
Ryan Gamma Photography
На фото: прямая кухня-гостиная среднего размера в современном стиле с с полувстраиваемой мойкой (с передним бортиком), плоскими фасадами, темными деревянными фасадами, мраморной столешницей, зеленым фартуком, фартуком из керамической плитки, техникой из нержавеющей стали, полом из травертина, островом и бежевым полом с
На фото: прямая кухня-гостиная среднего размера в современном стиле с с полувстраиваемой мойкой (с передним бортиком), плоскими фасадами, темными деревянными фасадами, мраморной столешницей, зеленым фартуком, фартуком из керамической плитки, техникой из нержавеющей стали, полом из травертина, островом и бежевым полом с
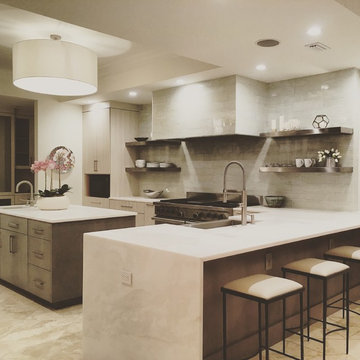
Пример оригинального дизайна: большая угловая кухня в современном стиле с обеденным столом, с полувстраиваемой мойкой (с передним бортиком), плоскими фасадами, белыми фасадами, мраморной столешницей, белым фартуком, фартуком из стеклянной плитки, техникой из нержавеющей стали, полом из травертина, островом и бежевым полом
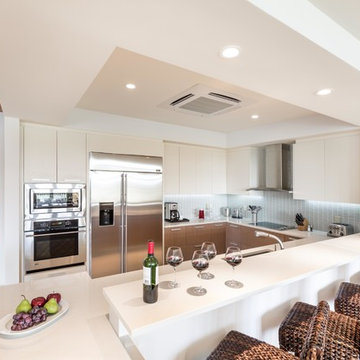
This rental property for Inspirato Residences at Plantation Village in Dorado Beach Resort, Puerto Rico was designed in a resort, contemporary tropical style.
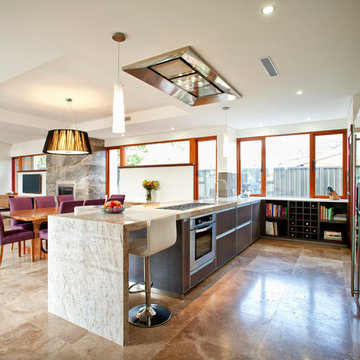
Идея дизайна: п-образная, глянцевая кухня-гостиная среднего размера в современном стиле с плоскими фасадами, темными деревянными фасадами, мраморной столешницей, техникой из нержавеющей стали, полом из травертина и бежевой столешницей
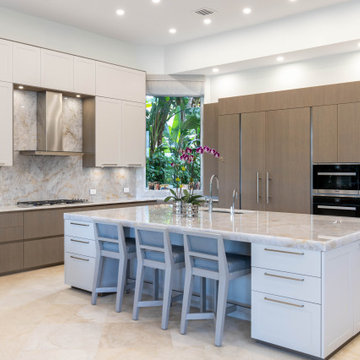
WARM PLATINUM OAK VENEER PAIRED WITH MANDORLA MATTE LACQUER DOORS IN MODERN SHAKER STYLE. COUNTER IN CRISTALLO QUARTZITE. MIELE APPLIANCES
Свежая идея для дизайна: огромная угловая кухня-гостиная в современном стиле с врезной мойкой, плоскими фасадами, светлыми деревянными фасадами, столешницей из кварцита, бежевым фартуком, техникой под мебельный фасад, полом из травертина, островом, бежевым полом и бежевой столешницей - отличное фото интерьера
Свежая идея для дизайна: огромная угловая кухня-гостиная в современном стиле с врезной мойкой, плоскими фасадами, светлыми деревянными фасадами, столешницей из кварцита, бежевым фартуком, техникой под мебельный фасад, полом из травертина, островом, бежевым полом и бежевой столешницей - отличное фото интерьера
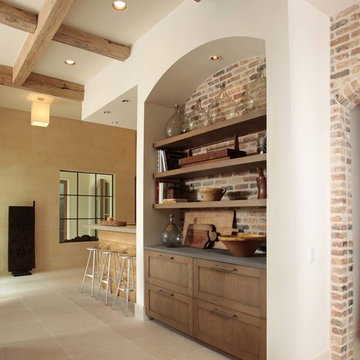
Mike Ortega
На фото: большая угловая кухня в стиле неоклассика (современная классика) с обеденным столом, врезной мойкой, фасадами в стиле шейкер, светлыми деревянными фасадами, деревянной столешницей, фартуком из каменной плитки, техникой из нержавеющей стали, полом из травертина и двумя и более островами
На фото: большая угловая кухня в стиле неоклассика (современная классика) с обеденным столом, врезной мойкой, фасадами в стиле шейкер, светлыми деревянными фасадами, деревянной столешницей, фартуком из каменной плитки, техникой из нержавеющей стали, полом из травертина и двумя и более островами
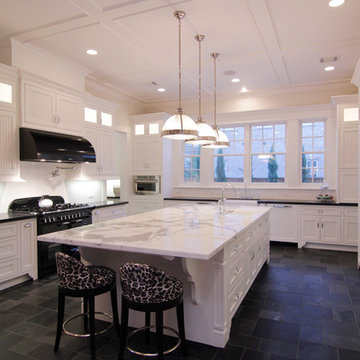
TK Images
Источник вдохновения для домашнего уюта: большая отдельная, п-образная кухня в классическом стиле с с полувстраиваемой мойкой (с передним бортиком), белыми фасадами, мраморной столешницей, белым фартуком, фартуком из плитки кабанчик, черной техникой, полом из травертина, островом, черным полом и фасадами с утопленной филенкой
Источник вдохновения для домашнего уюта: большая отдельная, п-образная кухня в классическом стиле с с полувстраиваемой мойкой (с передним бортиком), белыми фасадами, мраморной столешницей, белым фартуком, фартуком из плитки кабанчик, черной техникой, полом из травертина, островом, черным полом и фасадами с утопленной филенкой
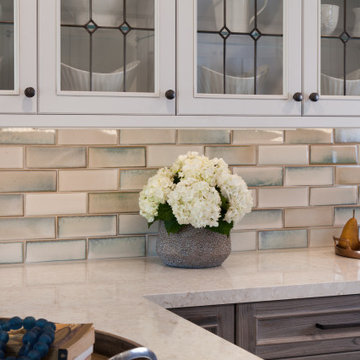
Rustic-Modern Finnish Kitchen
Our client was inclined to transform this kitchen into a functional, Finnish inspired space. Finnish interior design can simply be described in 3 words: simplicity, innovation, and functionalism. Finnish design addresses the tough climate, unique nature, and limited sunlight, which inspired designers to create solutions, that would meet the everyday life challenges. The combination of the knotty, blue-gray alder base cabinets combined with the clean white wall cabinets reveal mixing these rustic Finnish touches with the modern. The leaded glass on the upper cabinetry was selected so our client can display their personal collection from Finland.
Mixing black modern hardware and fixtures with the handmade, light, and bright backsplash tile make this kitchen a timeless show stopper.
This project was done in collaboration with Susan O'Brian from EcoLux Interiors.
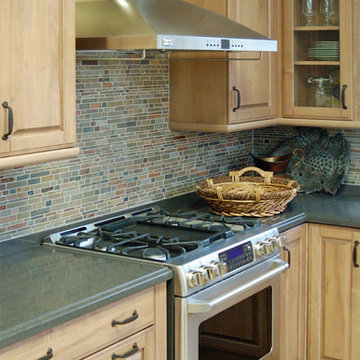
A soft matte driftwood finish on heartwood maple cabinets frame a warm and relaxing kitchen. Then gentle combination of soft driftwood maple, earth-toned slate splash, Raven Caesarstone and oil-rubbed bronze hardware is as fitting for the beach house as it is for the mountain cabin. And pretty much anything in between; a truly versatile style!
Wood-Mode Fine Custom Cabinetry, Brookhaven's Andover Raised
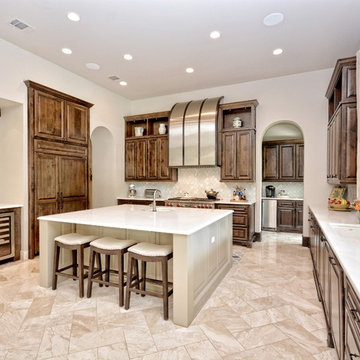
Santa Barbara Transitional Kitchen by Zbranek and Holt Custom Homes, Spanish Oaks Luxury Home Builders
На фото: большая п-образная кухня-гостиная в стиле неоклассика (современная классика) с накладной мойкой, фасадами с выступающей филенкой, фасадами цвета дерева среднего тона, столешницей из кварцита, белым фартуком, фартуком из стеклянной плитки, техникой под мебельный фасад, полом из травертина и островом
На фото: большая п-образная кухня-гостиная в стиле неоклассика (современная классика) с накладной мойкой, фасадами с выступающей филенкой, фасадами цвета дерева среднего тона, столешницей из кварцита, белым фартуком, фартуком из стеклянной плитки, техникой под мебельный фасад, полом из травертина и островом
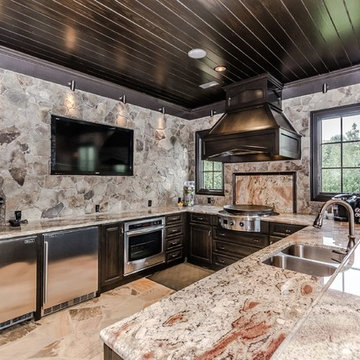
На фото: большая п-образная кухня в стиле модернизм с двойной мойкой, фасадами с выступающей филенкой, темными деревянными фасадами, гранитной столешницей, бежевым фартуком, фартуком из каменной плитки, техникой из нержавеющей стали, полом из травертина, полуостровом и обеденным столом с
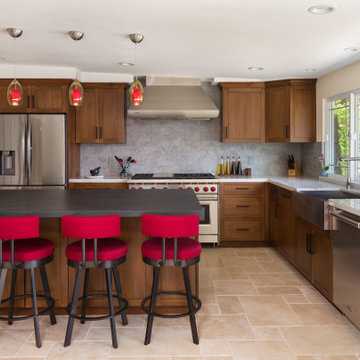
A Neo traditional kitchen, the raised panel cabinets made from Elder wood with a deep mid. tone stain finish.
Notice the design of the raised panel, clean lines and the lack of ornamental features in the cabinets.
The main focal point of the kitchen is the island and its very noticeable leathered finish dark countertop.
An extremely new large window was framed in to provide a huge amount of natural light and allow the kitchen user to enjoy the wonderful view that porter ranch has to offer.
Бежевая кухня с полом из травертина – фото дизайна интерьера
3