Бежевая кухня с многоуровневым потолком – фото дизайна интерьера
Сортировать:
Бюджет
Сортировать:Популярное за сегодня
121 - 140 из 733 фото
1 из 3
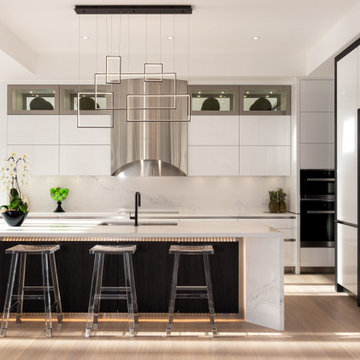
Свежая идея для дизайна: угловая кухня в современном стиле с врезной мойкой, плоскими фасадами, белыми фасадами, белым фартуком, белой техникой, светлым паркетным полом, островом, бежевым полом, белой столешницей и многоуровневым потолком - отличное фото интерьера
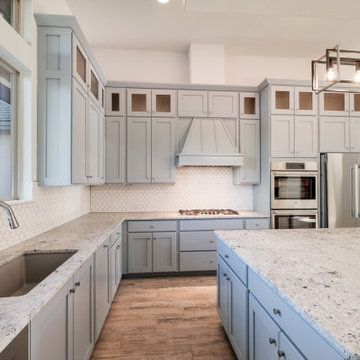
Пример оригинального дизайна: кухня в стиле кантри с врезной мойкой, плоскими фасадами, серыми фасадами, белым фартуком, техникой из нержавеющей стали, островом, разноцветной столешницей и многоуровневым потолком
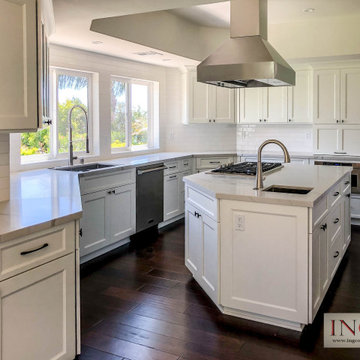
Malibu, CA - Complete Kitchen remodel
This beautiful Kitchen remodel is just a small part of the larger home project. With stunning dark, hard wood floors, white recessed cabinets, white subway styled backsplash, stainless steel appliances and oven hood and plenty of counter space for use, this kitchen has everything an experienced cook or baker could ask for.
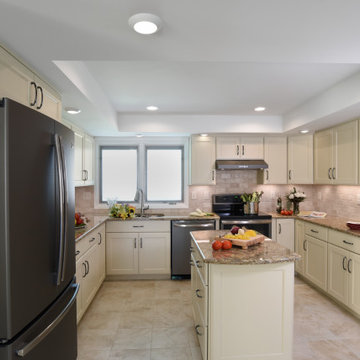
©2017 Daniel Feldkamp Photography
Стильный дизайн: отдельная, п-образная кухня среднего размера в стиле неоклассика (современная классика) с врезной мойкой, плоскими фасадами, бежевыми фасадами, столешницей из кварцевого агломерата, бежевым фартуком, фартуком из травертина, черной техникой, полом из керамогранита, островом, бежевым полом, бежевой столешницей и многоуровневым потолком - последний тренд
Стильный дизайн: отдельная, п-образная кухня среднего размера в стиле неоклассика (современная классика) с врезной мойкой, плоскими фасадами, бежевыми фасадами, столешницей из кварцевого агломерата, бежевым фартуком, фартуком из травертина, черной техникой, полом из керамогранита, островом, бежевым полом, бежевой столешницей и многоуровневым потолком - последний тренд
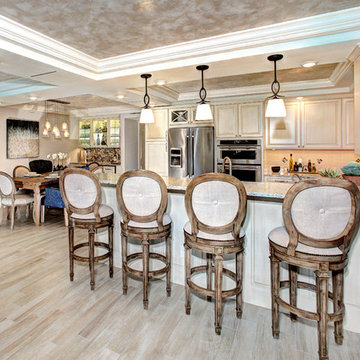
На фото: большая отдельная, п-образная кухня в классическом стиле с врезной мойкой, фасадами с выступающей филенкой, светлыми деревянными фасадами, гранитной столешницей, техникой из нержавеющей стали, светлым паркетным полом, полуостровом, коричневым полом, серой столешницей и многоуровневым потолком с
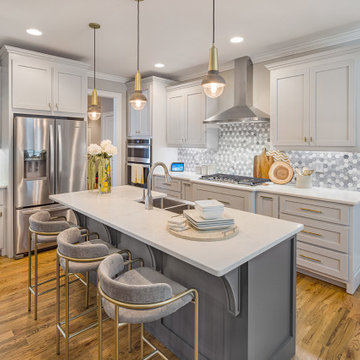
Свежая идея для дизайна: угловая кухня среднего размера в современном стиле с обеденным столом, с полувстраиваемой мойкой (с передним бортиком), фасадами в стиле шейкер, серыми фасадами, столешницей из кварцита, серым фартуком, фартуком из керамической плитки, техникой из нержавеющей стали, паркетным полом среднего тона, островом, коричневым полом, белой столешницей и многоуровневым потолком - отличное фото интерьера
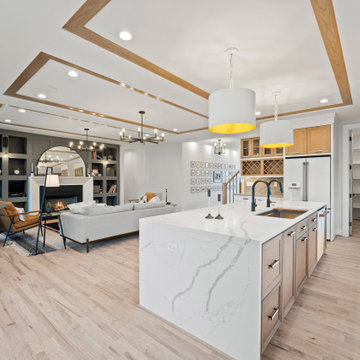
Идея дизайна: большая угловая кухня в современном стиле с обеденным столом, тройной мойкой, фасадами с декоративным кантом, светлыми деревянными фасадами, столешницей из кварцевого агломерата, серым фартуком, фартуком из керамической плитки, белой техникой, светлым паркетным полом, островом, бежевым полом, разноцветной столешницей и многоуровневым потолком
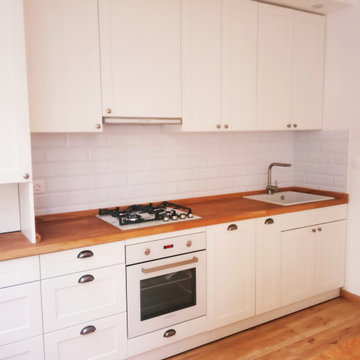
An open plan layout traditional kitchen with a freestanding island unit. White cabinets are recessed, with panelled appliances that include: home boiler unit, integrated hood & a dishwasher. Island unit & base cabinets feature wooden countertops - oak finish.
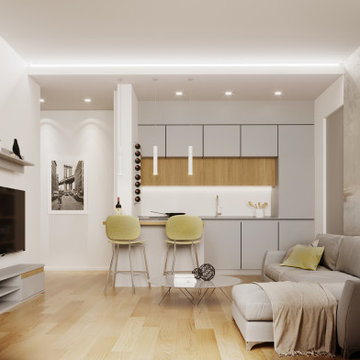
Источник вдохновения для домашнего уюта: маленькая угловая кухня-гостиная в современном стиле с двойной мойкой, плоскими фасадами, серыми фасадами, серым фартуком, фартуком из керамогранитной плитки, техникой из нержавеющей стали, полом из керамогранита, островом, белой столешницей и многоуровневым потолком для на участке и в саду
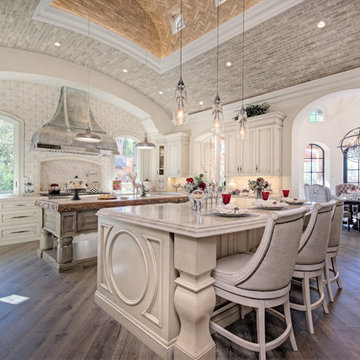
We love this curved brick ceiling, the double islands, wood floor, white kitchen cabinets, and arched entryways.
Свежая идея для дизайна: огромная отдельная, п-образная кухня в стиле шебби-шик с с полувстраиваемой мойкой (с передним бортиком), фасадами с утопленной филенкой, светлыми деревянными фасадами, столешницей из кварцита, разноцветным фартуком, фартуком из мрамора, техникой из нержавеющей стали, паркетным полом среднего тона, двумя и более островами, коричневым полом, разноцветной столешницей и многоуровневым потолком - отличное фото интерьера
Свежая идея для дизайна: огромная отдельная, п-образная кухня в стиле шебби-шик с с полувстраиваемой мойкой (с передним бортиком), фасадами с утопленной филенкой, светлыми деревянными фасадами, столешницей из кварцита, разноцветным фартуком, фартуком из мрамора, техникой из нержавеющей стали, паркетным полом среднего тона, двумя и более островами, коричневым полом, разноцветной столешницей и многоуровневым потолком - отличное фото интерьера
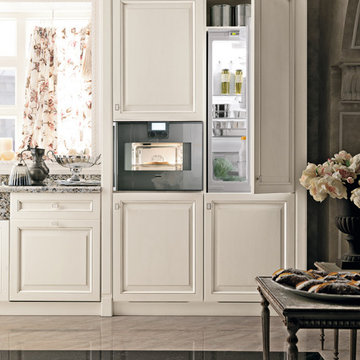
Cucina in legno massiccio laccata e top in granito
Свежая идея для дизайна: угловая кухня среднего размера в классическом стиле с обеденным столом, врезной мойкой, фасадами с выступающей филенкой, белыми фасадами, гранитной столешницей, розовым фартуком, фартуком из гранита, белой техникой, мраморным полом, розовым полом, розовой столешницей и многоуровневым потолком без острова - отличное фото интерьера
Свежая идея для дизайна: угловая кухня среднего размера в классическом стиле с обеденным столом, врезной мойкой, фасадами с выступающей филенкой, белыми фасадами, гранитной столешницей, розовым фартуком, фартуком из гранита, белой техникой, мраморным полом, розовым полом, розовой столешницей и многоуровневым потолком без острова - отличное фото интерьера
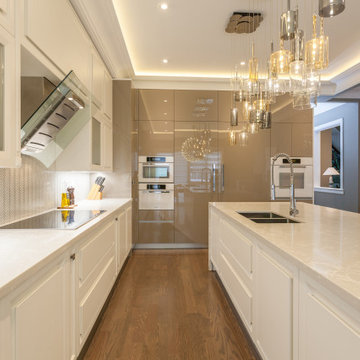
This unique kitchen design is a combination of a traditional shaker door style, paired with modern-flat panel doors, from the Biefbi collections of 'Diamante' and 'BK System".
The Diamante units are lacquered white with a raised solid oak center panel with built-in recessed finger pulls that creates a unique shaker door with integrated handles.
The BK System modern units are made with high gloss laminate in the colour "corda". It uses a combination of handle-less aluminum profiles and handles.
The 'Diamante' main kitchen wall includes base units for the cooktop and storage, wall units and glass wall units with integrated flush LED lights. The "Diamante" island includes a sink drawer unit and custom panel front dishwasher, garbage pull-out and pan drawer pull-out.
The "BK System" units are used for the refrigerator and oven wall, which includes both the door fronts for integrated appliances and for the tall unit storage.
The beverage centre/coffee bar, and tall dining room storage, are all done with the same taupe high gloss laminate finishes and wood laminate accents.
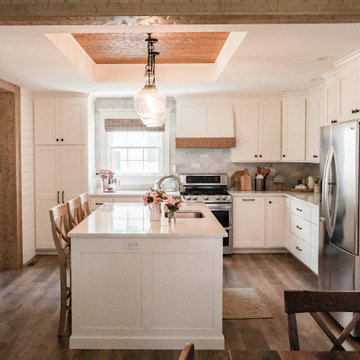
Свежая идея для дизайна: угловая кухня среднего размера в стиле кантри с обеденным столом, врезной мойкой, фасадами в стиле шейкер, белыми фасадами, столешницей из кварцевого агломерата, серым фартуком, фартуком из мрамора, техникой из нержавеющей стали, паркетным полом среднего тона, островом, коричневым полом, белой столешницей и многоуровневым потолком - отличное фото интерьера
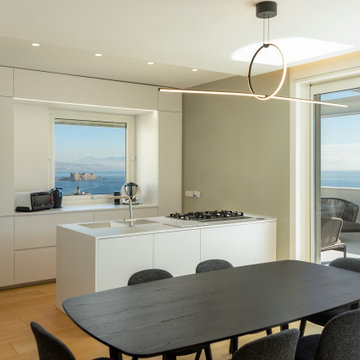
Vista della cucina e della zona pranzo
Идея дизайна: маленькая параллельная кухня-гостиная в современном стиле с монолитной мойкой, плоскими фасадами, белыми фасадами, техникой из нержавеющей стали, светлым паркетным полом, островом, белой столешницей и многоуровневым потолком для на участке и в саду
Идея дизайна: маленькая параллельная кухня-гостиная в современном стиле с монолитной мойкой, плоскими фасадами, белыми фасадами, техникой из нержавеющей стали, светлым паркетным полом, островом, белой столешницей и многоуровневым потолком для на участке и в саду
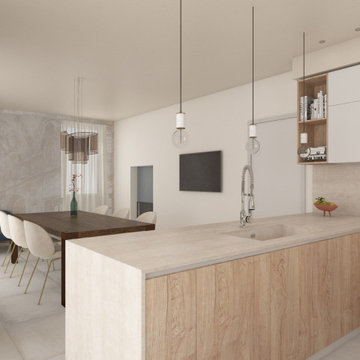
La cucina bicolore con parte basse in rovere chiaro e parte alta avorio trova spazio in un ambiente che funge anche da sala da pranzo. Il piano di lavoro e lo schienale paraschizzi in Dekton permette di realizzare la vasca lavello dello stesso materiale e di poter cucinare in un ambiente perfettamente sicuro e funzionale.

RISTRUTTURAZIONE: CREAZIONE OPEN SPACE CON NUOVO PARQUET DI ROVERE E RIVESTIMENTO SCALA IN ROVERE. CUCINA A VISTA REALIZZATA CON PARETE ATTREZZATA CON ELETTRODOMESTICI ED ISOLA CON CAPPIA ASPIRANTE IN ACCIAIO CON PIANO SNACK.
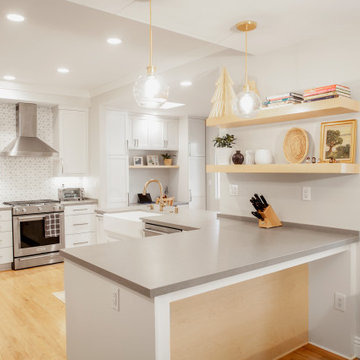
Like what you see? Call us today for your home renovation consultation! (909) 605-8800. We hope you are as excited to see this reveal as we all were. What an amazing transformation! This beautiful Claremont, CA home built in 1955 got a wonderful Mid-Century Modern update to the kitchen. The fireplace adjacent to the kitchen was the inspiration for this space. Pure white brick matched with a natural “Dune” stained maple mantle. Opposite the fireplace is a display will donned with matching maple shadowbox shelving. The pure white cabinets are topped with a Cabrini Grey quartz from Arizona Tile, mimicking a combination of concrete and limestone, with a square edge profile. To accent both the countertop and the cabinets we went with brushed gold and bronze fixtures. A Kohler “White Haven” apron front sink is finished with a Delta “Trinsic” faucet in champagne bronze, with matching push button garbage disposal, soap dispenser and aerator. One of the largest changes to the space was the relocating of the plumbing fixtures, and appliances. Giving the stove its own wall, a 30” KitchenAid unit with a stainless steel hood, backed with a stunning mid-century modern rhomboid patterned mosaic backsplash going up to the ceiling. The fridge stayed in the same location, but with all new cabinetry, including an over-sized 24” deep cabinet above it, and a KitchenAid microwave drawer built into the bottom cabinets. Another drastic change was the raising of the ceiling, pulling the height up from 8 foot to 9 foot, accented with crown moldings to match the cabinetry. Next to the kitchen we included a built in accent desk, a built in nook for seating with custom leather created by a local upholsterer, and a built in hutch. Adding another window brought in even more light to a bright and now cheerful space. Rather than replace the flooring, a simple refinish of the wood planks was all the space needed blending the style of the kitchen into the look and feel of the rest of the home.
Project Description:
// Type: Kitchen Remodel
// Location: Claremont, CA
// Style: Mid-Century Modern
// Year Completed: 2019
// Designer: Jay Adams
// Project Features: Relocation of the appliances and plumbing, Backsplash behind stove and refrigerator walls, in a rhomboid mosaic pattern, Microwave drawer built into the lower cabinets. And a raised ceiling opening up the space.
//View more projects here http://www.yourclassickitchens.com/
//Video Production By Classic Kitchens etc. and Twila Knight Photo
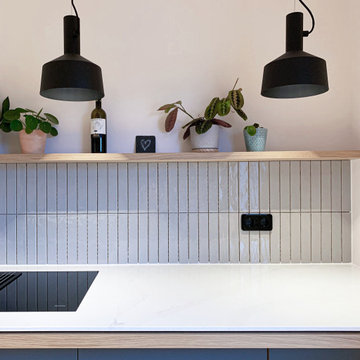
Die Küche zieht sich durch ein ehemaliges Fenster hindurch in den Ess-Wohnbereich, wo einem morgendlichen Kaffee nichts im Wege steht.
Der Lärchenparkett ist auf dem gesamten Erdgeschoss zu finden und zieht sich fugenlos durch die Etage.
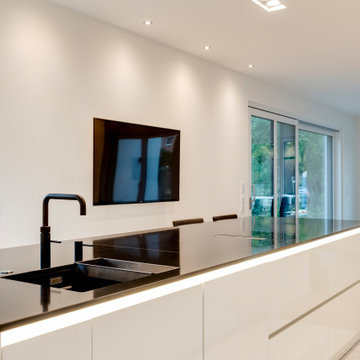
Die offene Räumlichkeit wurde mit der modernen Ballerina-Küche zu einem innovativen Wohnbereich, in dem das Essen stilvoll zelebriert werden kann. Von der Zubereitung an wird der Nutzer durch klare Linien begleitet, die sich in den fließenden Übergängen zum Esszimmer widerspiegeln und mit der Einbindung der großen Fenster in die Raumgestaltung ein elegantes Ambiente kreiert.
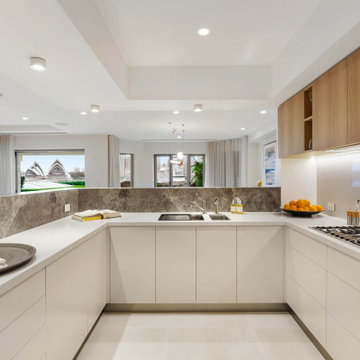
Kitchen with views to the Sydney Opera House
На фото: п-образная кухня-гостиная среднего размера в современном стиле с врезной мойкой, плоскими фасадами, столешницей из известняка, белым фартуком, фартуком из кварцевого агломерата, черной техникой, полом из керамической плитки, белым полом, многоуровневым потолком, белыми фасадами, полуостровом и белой столешницей
На фото: п-образная кухня-гостиная среднего размера в современном стиле с врезной мойкой, плоскими фасадами, столешницей из известняка, белым фартуком, фартуком из кварцевого агломерата, черной техникой, полом из керамической плитки, белым полом, многоуровневым потолком, белыми фасадами, полуостровом и белой столешницей
Бежевая кухня с многоуровневым потолком – фото дизайна интерьера
7