Бежевая кухня с красным полом – фото дизайна интерьера
Сортировать:
Бюджет
Сортировать:Популярное за сегодня
141 - 160 из 201 фото
1 из 3
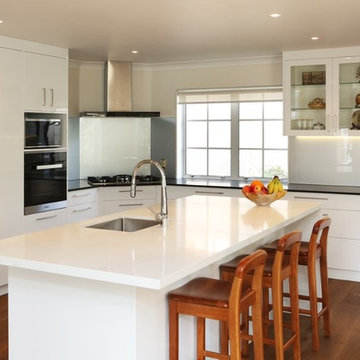
Идея дизайна: кухня среднего размера с врезной мойкой, белыми фасадами, столешницей из кварцевого агломерата, полом из ламината, островом и красным полом
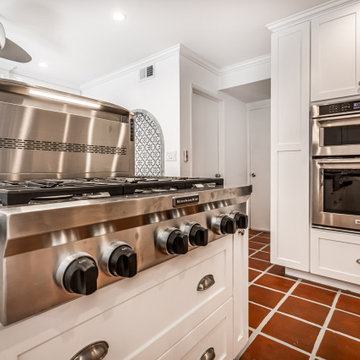
На фото: п-образная кухня-гостиная среднего размера в стиле кантри с с полувстраиваемой мойкой (с передним бортиком), фасадами в стиле шейкер, белыми фасадами, столешницей из кварцита, серым фартуком, фартуком из керамической плитки, техникой из нержавеющей стали, полом из терракотовой плитки, полуостровом, красным полом и серой столешницей
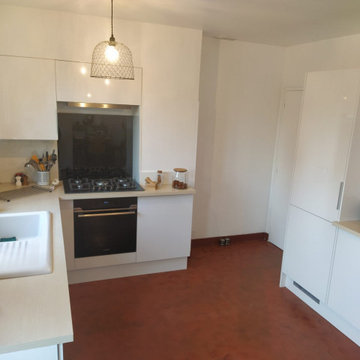
Rénovation, complète et conception cuisine
optimisation de l'espace , + de circulation + de lumière, modernise tout en restant très sobre et chic
Ouverture sur le salon
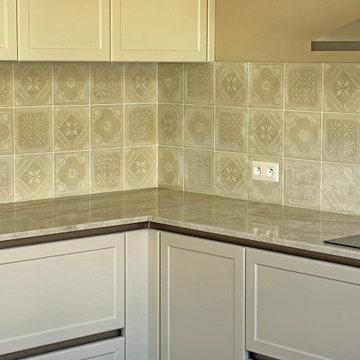
Пример оригинального дизайна: большая кухня в стиле неоклассика (современная классика) с врезной мойкой, фасадами с декоративным кантом, бежевыми фасадами, столешницей из кварцита, бежевым фартуком, фартуком из цементной плитки, черной техникой, полом из керамической плитки, красным полом и бежевой столешницей
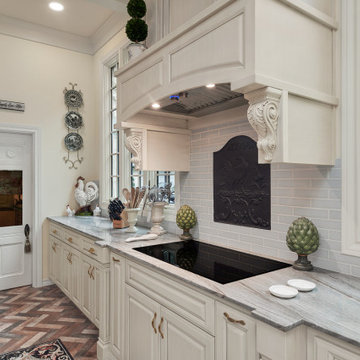
Every remodel comes with its new challenges and solutions. Our client built this home over 40 years ago and every inch of the home has some sentimental value. They had outgrown the original kitchen. It was too small, lacked counter space and storage, and desperately needed an updated look. The homeowners wanted to open up and enlarge the kitchen and let the light in to create a brighter and bigger space. Consider it done! We put in an expansive 14 ft. multifunctional island with a dining nook. We added on a large, walk-in pantry space that flows seamlessly from the kitchen. All appliances are new, built-in, and some cladded to match the custom glazed cabinetry. We even installed an automated attic door in the new Utility Room that operates with a remote. New windows were installed in the addition to let the natural light in and provide views to their gorgeous property.
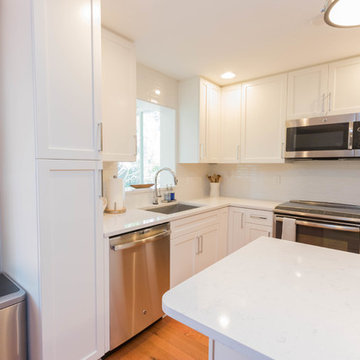
Check out this recently completed kitchen remodel performed in conjunction with JAR Remodeling. This classy black and white kitchen is sure to impress as soon as you enter the home, featuring two-tone cabinetry, Cambria quartz countertops, stainless appliances, and a beautiful backsplash that reaches to the ceiling. The large island is perfect for entertaining and letting your inner chef out!
Cabinetry: Kith Kitchens | Style: Shaker | Color: White, Black
Countertops: Cambria Quartz - Swanbridge
Hardware: Atlas Homewares: A811-BN, Top Knobs: M1119-BSN
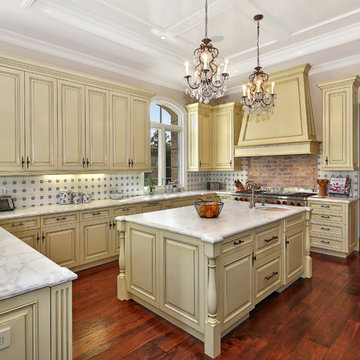
Стильный дизайн: кухня в стиле неоклассика (современная классика) с обеденным столом, врезной мойкой, фасадами с выступающей филенкой, бежевыми фасадами, темным паркетным полом, двумя и более островами, красным полом и коричневой столешницей - последний тренд
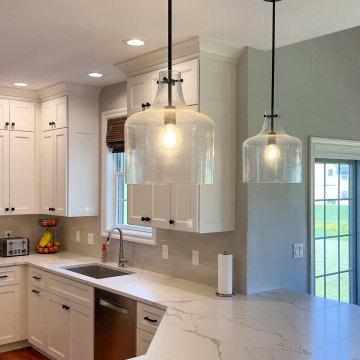
Идея дизайна: п-образная кухня среднего размера в стиле неоклассика (современная классика) с обеденным столом, с полувстраиваемой мойкой (с передним бортиком), фасадами с утопленной филенкой, белыми фасадами, столешницей из кварцита, серым фартуком, фартуком из плитки кабанчик, техникой из нержавеющей стали, светлым паркетным полом, двумя и более островами, белой столешницей и красным полом
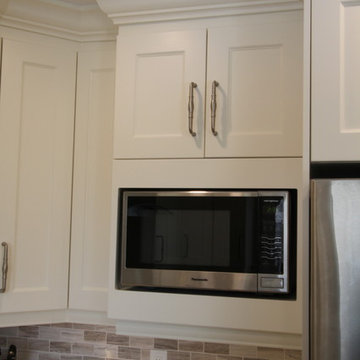
We started off with an old wood builder kitchen that was at the end of its life, so it was the perfect opportunity not only to provide a much brighter painted kitchen, but also an opportunity to improve the layout substantially while working with the existing hardwood flooring. Once we had the cabinetry installed, New quartz countertops were installed to compliment the ensemble. The backsplash is natural stone with a touch of quartzite mixed in, which was a perfect compliment to the kitchen and our customer is in love with the way it really finishes the look of the kitchen. Glass accent cabinets also bring the look of the kitchen to a new level, as does the undercabinet lighting. Wow, the result is fantastic!
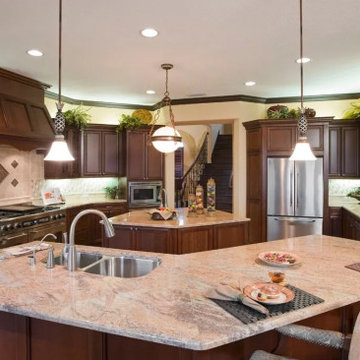
Award winning Island kitchen with tumbled marble backsplash designed and built by Costanza Homes
На фото: п-образная кухня в стиле неоклассика (современная классика) с обеденным столом, врезной мойкой, фасадами с выступающей филенкой, темными деревянными фасадами, гранитной столешницей, бежевым фартуком, фартуком из мрамора, техникой из нержавеющей стали, мраморным полом, двумя и более островами, красным полом и бежевой столешницей с
На фото: п-образная кухня в стиле неоклассика (современная классика) с обеденным столом, врезной мойкой, фасадами с выступающей филенкой, темными деревянными фасадами, гранитной столешницей, бежевым фартуком, фартуком из мрамора, техникой из нержавеющей стали, мраморным полом, двумя и более островами, красным полом и бежевой столешницей с
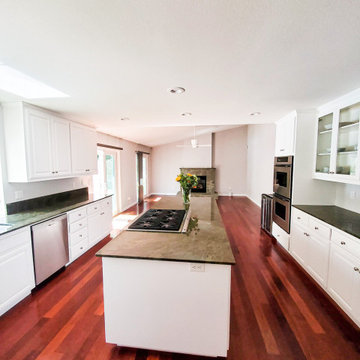
Идея дизайна: п-образная кухня среднего размера в современном стиле с обеденным столом, накладной мойкой, фасадами с выступающей филенкой, белыми фасадами, серым фартуком, техникой из нержавеющей стали, паркетным полом среднего тона, островом, красным полом и сводчатым потолком
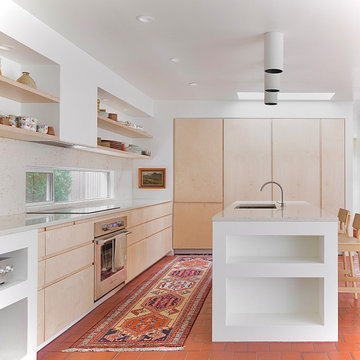
We worked closely with the client and architects to most efficiently accommodate this new masterful design into the space. With a few tweaks, the new layout created more floor space, counter space and generally more functionality to the kitchen.
We love how the long island turned out. Long islands with the barstools and overhanging counters are always perfect for creating a central area to mingle and have those key moments at the heart of the home! ?
✨ Countertops: @pinkpantherstoneco.
? Architects: @callander.architecture & @shilohsukkau
? Photographer: @marymcneillknowles
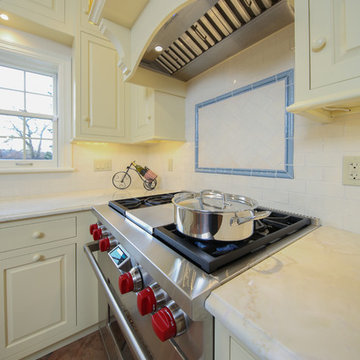
Matt Francis Photos
Источник вдохновения для домашнего уюта: кухня среднего размера в классическом стиле с с полувстраиваемой мойкой (с передним бортиком), фасадами с выступающей филенкой, желтыми фасадами, гранитной столешницей, белым фартуком, фартуком из плитки кабанчик, техникой из нержавеющей стали, полом из терракотовой плитки и красным полом без острова
Источник вдохновения для домашнего уюта: кухня среднего размера в классическом стиле с с полувстраиваемой мойкой (с передним бортиком), фасадами с выступающей филенкой, желтыми фасадами, гранитной столешницей, белым фартуком, фартуком из плитки кабанчик, техникой из нержавеющей стали, полом из терракотовой плитки и красным полом без острова
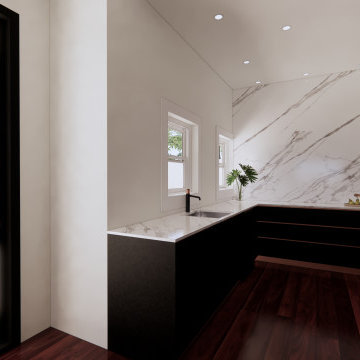
A small and dysfunctional kitchen was replaced with a luxury modern kitchen in 3 zones - cook zone, social zone, relax zone. By removing walls, the space opened up to allow a serious cook zone and a social zone with expansive pantry, tea/coffee station and snack prep area. Adjacent is the relax zone which flows to a formal dining area and more living space via french doors.
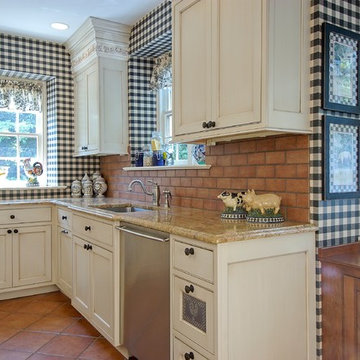
Идея дизайна: большая отдельная, п-образная кухня в классическом стиле с врезной мойкой, фасадами в стиле шейкер, искусственно-состаренными фасадами, гранитной столешницей, красным фартуком, фартуком из кирпича, техникой из нержавеющей стали, полом из терракотовой плитки, островом и красным полом
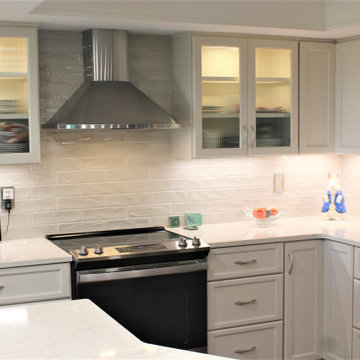
Cabinetry: Starmark
Style: Stratford w/ Five Piece Drawers
Finish: Macadamia
Countertop: Solid Surface Unlimited – Venetian Stone
Sink: 60/40 Stainless
Faucet: Delta - Mateo in Stainless
Hardware: Amerock – Galleria Pulls in Satin Nickel
Backsplash Tile: Virginia Tile – Marlow 3” x 12” in Earth
Hood: Zephyr Savona
Designer: Devon Moore
Contractor: Paul Carson
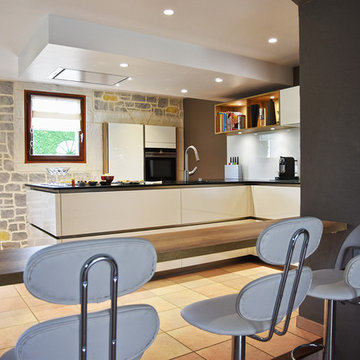
На фото: большая угловая кухня-гостиная в стиле модернизм с монолитной мойкой, фасадами с декоративным кантом, белыми фасадами, гранитной столешницей, белым фартуком, фартуком из стекла, техникой под мебельный фасад, полом из терракотовой плитки, островом и красным полом с
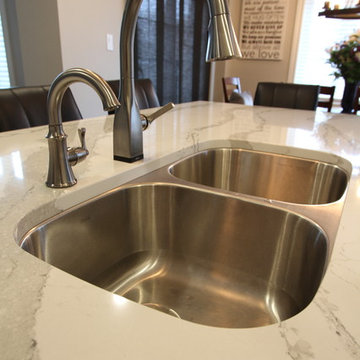
We started with a small u-shaped kitchen which really didn't fit with the owners lifestyle, and the desire was to open up the floorplan of the kitchen and connect it better with the family room which is adjacent to the kitchen. We revised the floorplan to include a nice island and extended it with a custom hutch extending the kitchen right to the back door. Bearing wall changes were also made to make the main floor much more open plan. The customer selected painted cabinetry and a beautiful dark wood island, topping it off with Cambria "Brittanica" Quartz countertops. Custom mosaic backsplash was installed to complete the new look. Stunning!
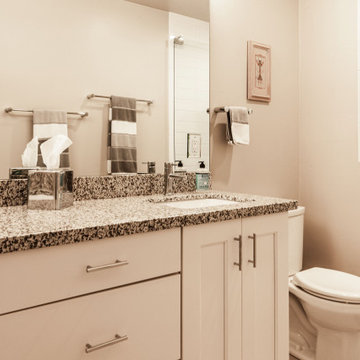
A Beautiful whole house remodel in Prescott Arizona. Featuring bathroom and kitchen renovations with granite counter tops and Wellborn cabinets. Flooring throughout consists of Red and White Oak hardwood, and in the kitchen classic ceramic tile.
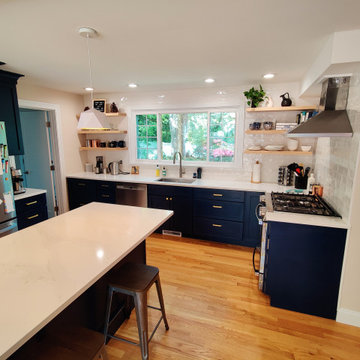
Open kitchen with island, pantry, hardwood floors and quartz counters.
Свежая идея для дизайна: большая п-образная кухня в стиле неоклассика (современная классика) с обеденным столом, врезной мойкой, фасадами в стиле шейкер, синими фасадами, столешницей из кварцита, белым фартуком, фартуком из керамической плитки, техникой из нержавеющей стали, паркетным полом среднего тона, островом, красным полом и белой столешницей - отличное фото интерьера
Свежая идея для дизайна: большая п-образная кухня в стиле неоклассика (современная классика) с обеденным столом, врезной мойкой, фасадами в стиле шейкер, синими фасадами, столешницей из кварцита, белым фартуком, фартуком из керамической плитки, техникой из нержавеющей стали, паркетным полом среднего тона, островом, красным полом и белой столешницей - отличное фото интерьера
Бежевая кухня с красным полом – фото дизайна интерьера
8