Бежевая кухня с коричневыми фасадами – фото дизайна интерьера
Сортировать:
Бюджет
Сортировать:Популярное за сегодня
141 - 160 из 1 359 фото
1 из 3

Artista Homes
На фото: угловая кухня среднего размера в современном стиле с врезной мойкой, плоскими фасадами, коричневыми фасадами, столешницей из кварцита, белым фартуком, фартуком из стекла, техникой из нержавеющей стали, полом из керамогранита, островом, белым полом и белой столешницей
На фото: угловая кухня среднего размера в современном стиле с врезной мойкой, плоскими фасадами, коричневыми фасадами, столешницей из кварцита, белым фартуком, фартуком из стекла, техникой из нержавеющей стали, полом из керамогранита, островом, белым полом и белой столешницей
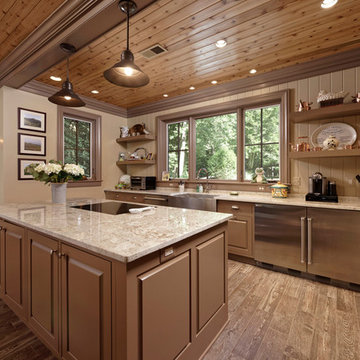
Bob Narod Photography
Пример оригинального дизайна: параллельная кухня в стиле кантри с фасадами с выступающей филенкой, коричневыми фасадами, островом, бежевой столешницей, с полувстраиваемой мойкой (с передним бортиком), бежевым фартуком, техникой из нержавеющей стали, коричневым полом, окном и мойкой у окна
Пример оригинального дизайна: параллельная кухня в стиле кантри с фасадами с выступающей филенкой, коричневыми фасадами, островом, бежевой столешницей, с полувстраиваемой мойкой (с передним бортиком), бежевым фартуком, техникой из нержавеющей стали, коричневым полом, окном и мойкой у окна
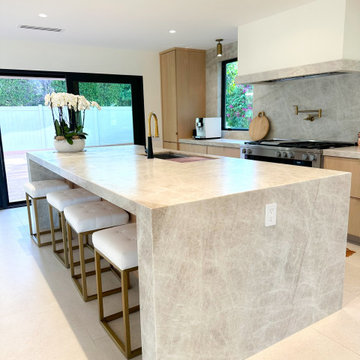
Design Build Modern Transitional Kitchen Remodel in Palm Springs Southern California
Пример оригинального дизайна: прямая кухня среднего размера в стиле модернизм с кладовкой, врезной мойкой, фасадами в стиле шейкер, коричневыми фасадами, столешницей из ламината, серым фартуком, фартуком из керамической плитки, техникой из нержавеющей стали, полом из керамической плитки, островом, белым полом, белой столешницей и сводчатым потолком
Пример оригинального дизайна: прямая кухня среднего размера в стиле модернизм с кладовкой, врезной мойкой, фасадами в стиле шейкер, коричневыми фасадами, столешницей из ламината, серым фартуком, фартуком из керамической плитки, техникой из нержавеющей стали, полом из керамической плитки, островом, белым полом, белой столешницей и сводчатым потолком

Beautiful Tudor home in historic Edgemere neighborhood in Oklahoma City. A portion of the original cabinets were restored and additional cabinets added. The result is a perfect kitchen for a historic home. This small space has everything a cook could want!
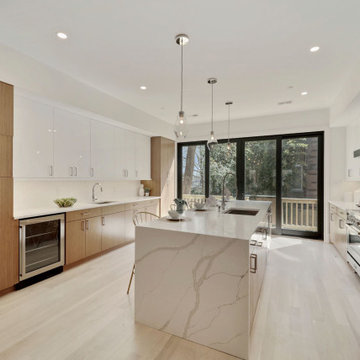
Our clients bought two adjacent rowhomes as investment properties, and we designed and completed a gut renovation of each property. Both homes have two units and near-identical floor plans; a 2-bedroom, 2 bath unit in the basement and a larger “primary” unit with 5 bedrooms and 3 ½ baths taking up the top three floors. This project includes a 3rd-floor addition and a rear addition across the back.
This gut remodel creates contemporary living on the bustling 13th street corridor in the sought-after Columbia Heights neighborhood. Light and airy finishes were used throughout.
The first floor has an open concept floor plan with a modern European-style kitchen, white oak hardwood flooring, and luxurious finishes. The clients selected all-electric appliances for greater energy efficiency. The waterfall edge quartz countertop kitchen island features an overhang with bar seating and a chef’s sink. The kitchen cabinets are soft-close with glossy white acrylic uppers and custom teak graining lowers. Large French doors lead from the kitchen to the private rear wood deck, enabling indoor-outdoor living. Additionally, the main floor has a covered patio at the front entrance
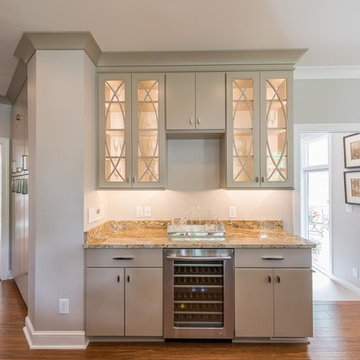
Photography by Jay Sinclair
На фото: большая п-образная кухня в стиле неоклассика (современная классика) с обеденным столом, плоскими фасадами, коричневыми фасадами, гранитной столешницей, техникой из нержавеющей стали, паркетным полом среднего тона, врезной мойкой, белым фартуком, фартуком из стеклянной плитки и островом
На фото: большая п-образная кухня в стиле неоклассика (современная классика) с обеденным столом, плоскими фасадами, коричневыми фасадами, гранитной столешницей, техникой из нержавеющей стали, паркетным полом среднего тона, врезной мойкой, белым фартуком, фартуком из стеклянной плитки и островом
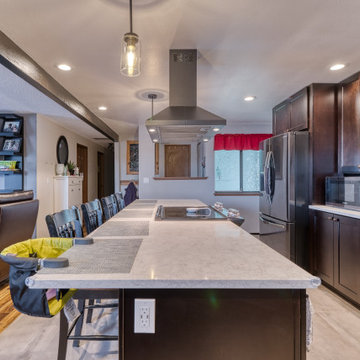
This is the final photo, Dark espresso cabinets, white quartz countertops fabricated and installed by us. New lighting layout with recessed cans, pendants and a free standing hood vent. We removed the wall and placed a beautiful beam stained to match the cabinets, giving this family a nice open concept. We sett Gray large format 12"x24" porcelian tile for the floor. This is what our clients really deserved, a beautiful kitchen for a wonderful family!!
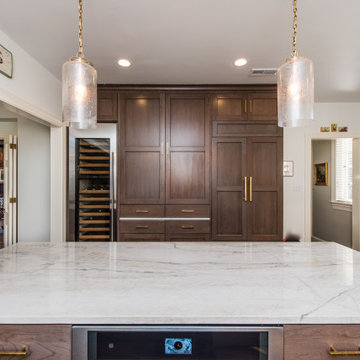
AHF Designs
FineCraft Contractors, Inc.
Пример оригинального дизайна: п-образная кухня среднего размера в стиле неоклассика (современная классика) с обеденным столом, врезной мойкой, фасадами с утопленной филенкой, коричневыми фасадами, гранитной столешницей, белым фартуком, фартуком из плитки кабанчик, техникой из нержавеющей стали, паркетным полом среднего тона, островом, коричневым полом и серой столешницей
Пример оригинального дизайна: п-образная кухня среднего размера в стиле неоклассика (современная классика) с обеденным столом, врезной мойкой, фасадами с утопленной филенкой, коричневыми фасадами, гранитной столешницей, белым фартуком, фартуком из плитки кабанчик, техникой из нержавеющей стали, паркетным полом среднего тона, островом, коричневым полом и серой столешницей
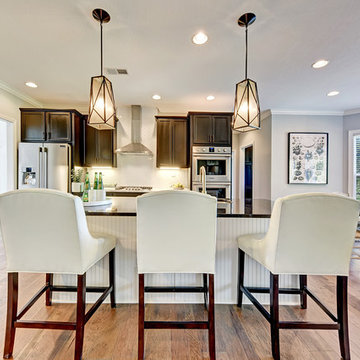
The Jackson II Expanded adds 353sf of living space to the Jackson II floor plan. This spacious four bedroom home has a downstairs study/guest suite with walk-in closet, which can be configured with a full bath and a bay window option. A mudroom with storage closet opens from the garage, creating a separate entry to the guest suite. A large pantry is added to the kitchen area in the Expanded version of the plan. Space is also added to the family room and dining room in this plan, and the dining room has a trey ceiling. The relocated utility room offers the convenience of second floor laundry and a folding counter.
Bedrooms two and three share a private hallway access to the hall bath, which is designed for shared use. The primary bedroom suite features a large bedroom, a reconfigured bath with dual vanity, and a room-sized closet. A garden tub and separate shower are included, and additional luxury bath options are also offered on this plan.
Like the original Jackson II plan, the two story foyer has a railed overlook above, and encompasses a feature window over the landing. The family room and breakfast area overlook the rear yard, and the centrally located kitchen is open to all main living areas of the home, for good traffic flow and entertaining. Nine foot ceilings throughout the first floor are included. Exterior plan details include a metal-roofed front porch, shake siding accents, and true radius head windows.
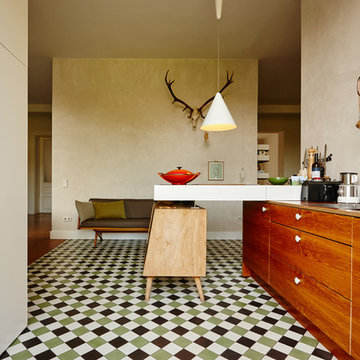
На фото: большая угловая кухня-гостиная в стиле ретро с стеклянными фасадами, коричневыми фасадами и деревянной столешницей
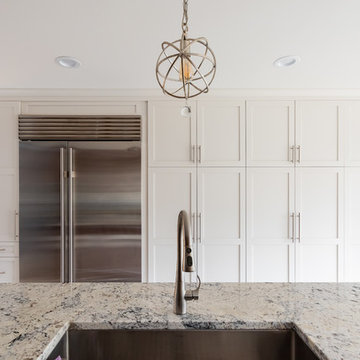
Inviting and warm, this mid-century modern kitchen is the perfect spot for family and friends to gather! Gardner/Fox expanded this room from the original 120 sq. ft. footprint to a spacious 370 sq. ft., not including the additional new mud room. Gray wood-look tile floors, polished quartz countertops, and white porcelain subway tile all work together to complement the cherry cabinetry.
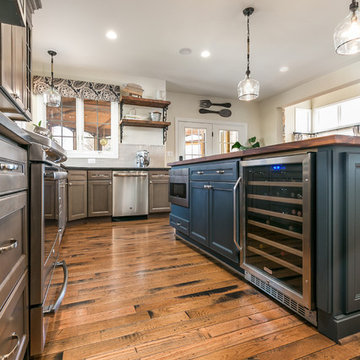
Full view of the kitchen
Идея дизайна: большая отдельная, п-образная кухня в стиле кантри с врезной мойкой, фасадами с утопленной филенкой, гранитной столешницей, серым фартуком, фартуком из керамической плитки, техникой из нержавеющей стали, паркетным полом среднего тона, островом, коричневым полом, черной столешницей и коричневыми фасадами
Идея дизайна: большая отдельная, п-образная кухня в стиле кантри с врезной мойкой, фасадами с утопленной филенкой, гранитной столешницей, серым фартуком, фартуком из керамической плитки, техникой из нержавеющей стали, паркетным полом среднего тона, островом, коричневым полом, черной столешницей и коричневыми фасадами
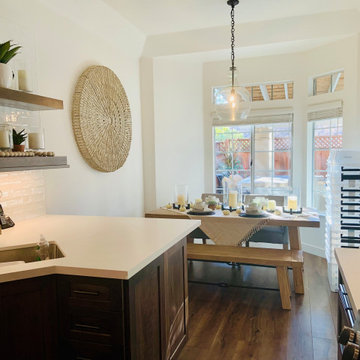
This airy bungalow got a big "glow up" getting rid of all the old, dated cabinets, adding new cabinets and countertops, open shelving, barn door, dramatic tile and floating mantle to the fireplace, new interior doors and furniture style vanity and chandelier to the powder bath and a complete revamp of the stairway.
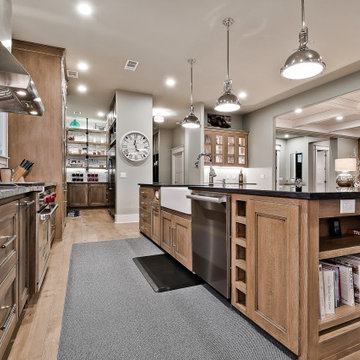
Идея дизайна: огромная кухня в стиле модернизм с с полувстраиваемой мойкой (с передним бортиком), фасадами с утопленной филенкой, коричневыми фасадами, гранитной столешницей, белым фартуком, фартуком из керамогранитной плитки, техникой из нержавеющей стали, светлым паркетным полом, островом и черной столешницей
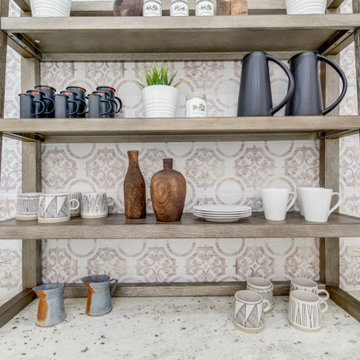
Favorite part of this Kitchen is the Kitchen étagère rather than floating shelves.
Стильный дизайн: большая угловая кухня в стиле модернизм с коричневыми фасадами, одинарной мойкой, гранитной столешницей, бежевым фартуком, фартуком из керамогранитной плитки, полом из керамогранита, островом, бежевым полом и белой столешницей - последний тренд
Стильный дизайн: большая угловая кухня в стиле модернизм с коричневыми фасадами, одинарной мойкой, гранитной столешницей, бежевым фартуком, фартуком из керамогранитной плитки, полом из керамогранита, островом, бежевым полом и белой столешницей - последний тренд
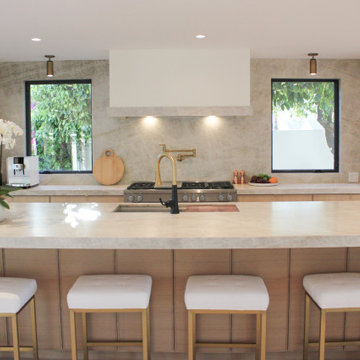
Design Build Modern Transitional Kitchen Remodel in Palm Springs Southern California
Источник вдохновения для домашнего уюта: прямая кухня среднего размера в стиле модернизм с кладовкой, врезной мойкой, фасадами в стиле шейкер, коричневыми фасадами, столешницей из ламината, серым фартуком, фартуком из керамической плитки, техникой из нержавеющей стали, полом из керамической плитки, островом, белым полом, белой столешницей и сводчатым потолком
Источник вдохновения для домашнего уюта: прямая кухня среднего размера в стиле модернизм с кладовкой, врезной мойкой, фасадами в стиле шейкер, коричневыми фасадами, столешницей из ламината, серым фартуком, фартуком из керамической плитки, техникой из нержавеющей стали, полом из керамической плитки, островом, белым полом, белой столешницей и сводчатым потолком
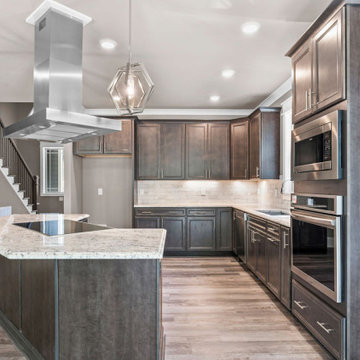
Источник вдохновения для домашнего уюта: кухня среднего размера с обеденным столом, врезной мойкой, фасадами с утопленной филенкой, коричневыми фасадами, гранитной столешницей, белым фартуком, фартуком из керамической плитки, техникой из нержавеющей стали, полом из винила, островом, серым полом и разноцветной столешницей
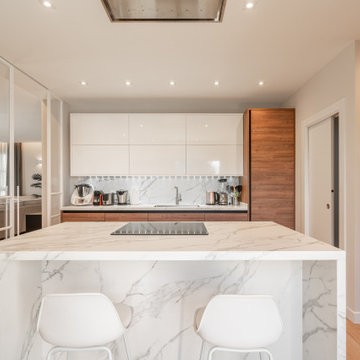
La cocina, posee una isla panelada con porcelánico.
Con unos taburetes para desayuno, y una visión abierta del espacio.
Los tonos elegidos, eran elegantes, cálidos y diferentes ya que mezclaban la verticalidad marcada de un tirador GOLA negro.
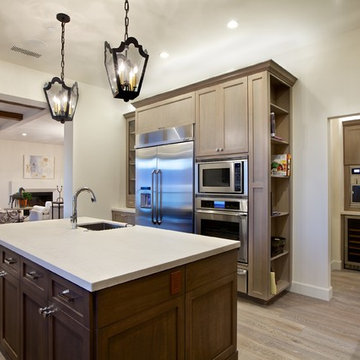
Свежая идея для дизайна: большая отдельная, прямая кухня в стиле неоклассика (современная классика) с врезной мойкой, фасадами в стиле шейкер, коричневыми фасадами, столешницей из кварцита, техникой из нержавеющей стали, паркетным полом среднего тона, островом и коричневым полом - отличное фото интерьера
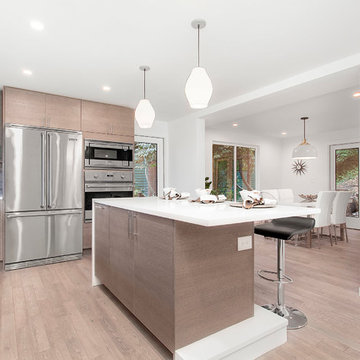
Quartz Counters, Custom Italian Cabinets, Tile Backsplash and Viking Appliances
На фото: прямая кухня среднего размера в современном стиле с обеденным столом, врезной мойкой, плоскими фасадами, коричневыми фасадами, столешницей из кварцевого агломерата, коричневым фартуком, фартуком из керамогранитной плитки, техникой из нержавеющей стали, паркетным полом среднего тона и островом с
На фото: прямая кухня среднего размера в современном стиле с обеденным столом, врезной мойкой, плоскими фасадами, коричневыми фасадами, столешницей из кварцевого агломерата, коричневым фартуком, фартуком из керамогранитной плитки, техникой из нержавеющей стали, паркетным полом среднего тона и островом с
Бежевая кухня с коричневыми фасадами – фото дизайна интерьера
8