Бежевая кухня с коричневым полом – фото дизайна интерьера
Сортировать:
Бюджет
Сортировать:Популярное за сегодня
121 - 140 из 32 995 фото
1 из 3

Стильный дизайн: кухня среднего размера в стиле ретро с обеденным столом, с полувстраиваемой мойкой (с передним бортиком), плоскими фасадами, фасадами цвета дерева среднего тона, столешницей из кварцевого агломерата, зеленым фартуком, фартуком из стеклянной плитки, техникой из нержавеющей стали, паркетным полом среднего тона, островом, коричневым полом и серой столешницей - последний тренд
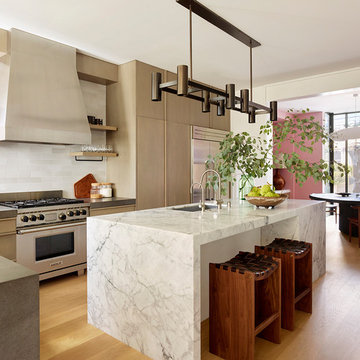
Matthew Millman
На фото: угловая кухня в современном стиле с врезной мойкой, плоскими фасадами, светлыми деревянными фасадами, белым фартуком, техникой из нержавеющей стали, паркетным полом среднего тона, островом, коричневым полом и белой столешницей
На фото: угловая кухня в современном стиле с врезной мойкой, плоскими фасадами, светлыми деревянными фасадами, белым фартуком, техникой из нержавеющей стали, паркетным полом среднего тона, островом, коричневым полом и белой столешницей

Cabinets: Centerpoint
Black splash: Savannah Surfaces
Perimeter: Caesarstone
Island Countertop: Precision Granite & Marble- Cygnus Leather
Appliances: Ferguson, Kitchenaid

Cabinets: Centerpoint Cabinets, KithKitchens (Bright White with Brushed Gray Glaze)
Black splash: Savannah Surfaces (Venatto Grigio Herringbone)
Perimeter: Caesarstone (Alpine Mist Honed)
Island Countertop: Precision Granite & Marble- Cygnus Leather
Appliances: Ferguson, Kitchenaid
Sink: Ferguson, Kohler
Pendants: Circa Lighting

Свежая идея для дизайна: маленькая п-образная кухня-гостиная в морском стиле с с полувстраиваемой мойкой (с передним бортиком), белыми фасадами, гранитной столешницей, белым фартуком, фартуком из керамической плитки, техникой из нержавеющей стали, островом, фасадами с утопленной филенкой, паркетным полом среднего тона, коричневым полом и серой столешницей для на участке и в саду - отличное фото интерьера

This kitchen has everything you'd need for cooking a large family meal - double wall ovens, a KitchenAid range with a custom made hood and plenty of counter space!
Photos by Chris Veith.
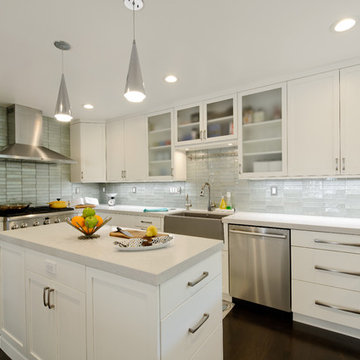
Стильный дизайн: п-образная кухня в современном стиле с с полувстраиваемой мойкой (с передним бортиком), фасадами в стиле шейкер, белыми фасадами, серым фартуком, фартуком из стеклянной плитки, техникой из нержавеющей стали, темным паркетным полом, островом, коричневым полом и белой столешницей - последний тренд
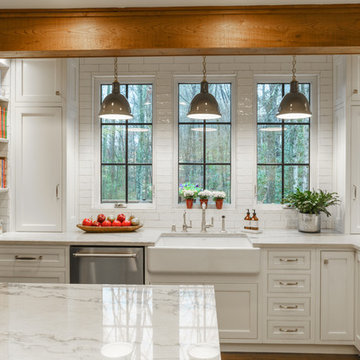
Brent Rivers
На фото: п-образная кухня среднего размера в стиле кантри с обеденным столом, белыми фасадами, столешницей из кварцита, белым фартуком, островом, с полувстраиваемой мойкой (с передним бортиком), фартуком из плитки кабанчик, техникой из нержавеющей стали, темным паркетным полом, фасадами в стиле шейкер, коричневым полом и белой столешницей с
На фото: п-образная кухня среднего размера в стиле кантри с обеденным столом, белыми фасадами, столешницей из кварцита, белым фартуком, островом, с полувстраиваемой мойкой (с передним бортиком), фартуком из плитки кабанчик, техникой из нержавеющей стали, темным паркетным полом, фасадами в стиле шейкер, коричневым полом и белой столешницей с

A sweet walnut roll-out shelf that brings the coffee station into easy reach.
Пример оригинального дизайна: отдельная кухня среднего размера в классическом стиле с врезной мойкой, фасадами с декоративным кантом, белыми фасадами, мраморной столешницей, белым фартуком, фартуком из плитки кабанчик, техникой из нержавеющей стали, паркетным полом среднего тона, коричневым полом и белой столешницей
Пример оригинального дизайна: отдельная кухня среднего размера в классическом стиле с врезной мойкой, фасадами с декоративным кантом, белыми фасадами, мраморной столешницей, белым фартуком, фартуком из плитки кабанчик, техникой из нержавеющей стали, паркетным полом среднего тона, коричневым полом и белой столешницей

The client was referred to us by the builder to build a vacation home where the family mobile home used to be. Together, we visited Key Largo and once there we understood that the most important thing was to incorporate nature and the sea inside the house. A meeting with the architect took place after and we made a few suggestions that it was taking into consideration as to change the fixed balcony doors by accordion doors or better known as NANA Walls, this detail would bring the ocean inside from the very first moment you walk into the house as if you were traveling in a cruise.
A client's request from the very first day was to have two televisions in the main room, at first I did hesitate about it but then I understood perfectly the purpose and we were fascinated with the final results, it is really impressive!!! and he does not miss any football games, while their children can choose their favorite programs or games. An easy solution to modern times for families to share various interest and time together.
Our purpose from the very first day was to design a more sophisticate style Florida Keys home with a happy vibe for the entire family to enjoy vacationing at a place that had so many good memories for our client and the future generation.
Architecture Photographer : Mattia Bettinelli
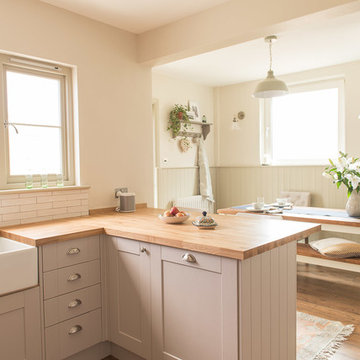
Neil W Shaw / Elements Studio
На фото: кухня среднего размера в стиле кантри с обеденным столом, с полувстраиваемой мойкой (с передним бортиком), фасадами в стиле шейкер, бежевыми фасадами, деревянной столешницей, белым фартуком, фартуком из керамогранитной плитки, техникой из нержавеющей стали, полом из ламината, полуостровом, коричневым полом и коричневой столешницей с
На фото: кухня среднего размера в стиле кантри с обеденным столом, с полувстраиваемой мойкой (с передним бортиком), фасадами в стиле шейкер, бежевыми фасадами, деревянной столешницей, белым фартуком, фартуком из керамогранитной плитки, техникой из нержавеющей стали, полом из ламината, полуостровом, коричневым полом и коричневой столешницей с

Simple and clean in-law unit kitchenette featuring quartz counter tops, decorative tile backsplash, hidden appliances, custom cabinetry, and engineered wide plank, oak flooring.

Photos: Eric Lucero
Свежая идея для дизайна: большая угловая кухня в стиле рустика с обеденным столом, врезной мойкой, плоскими фасадами, серыми фасадами, серым фартуком, техникой из нержавеющей стали, паркетным полом среднего тона, островом, коричневым полом и белой столешницей - отличное фото интерьера
Свежая идея для дизайна: большая угловая кухня в стиле рустика с обеденным столом, врезной мойкой, плоскими фасадами, серыми фасадами, серым фартуком, техникой из нержавеющей стали, паркетным полом среднего тона, островом, коричневым полом и белой столешницей - отличное фото интерьера

Our clients came to us wanting to update and open up their kitchen, breakfast nook, wet bar, and den. They wanted a cleaner look without clutter but didn’t want to go with an all-white kitchen, fearing it’s too trendy. Their kitchen was not utilized well and was not aesthetically appealing; it was very ornate and dark. The cooktop was too far back in the kitchen towards the butler’s pantry, making it awkward when cooking, so they knew they wanted that moved. The rest was left up to our designer to overcome these obstacles and give them their dream kitchen.
We gutted the kitchen cabinets, including the built-in china cabinet and all finishes. The pony wall that once separated the kitchen from the den (and also housed the sink, dishwasher, and ice maker) was removed, and those appliances were relocated to the new large island, which had a ton of storage and a 15” overhang for bar seating. Beautiful aged brass Quebec 6-light pendants were hung above the island.
All cabinets were replaced and drawers were designed to maximize storage. The Eclipse “Greensboro” cabinetry was painted gray with satin brass Emtek Mod Hex “Urban Modern” pulls. A large banquet seating area was added where the stand-alone kitchen table once sat. The main wall was covered with 20x20 white Golwoo tile. The backsplash in the kitchen and the banquette accent tile was a contemporary coordinating Tempesta Neve polished Wheaton mosaic marble.
In the wet bar, they wanted to completely gut and replace everything! The overhang was useless and it was closed off with a large bar that they wanted to be opened up, so we leveled out the ceilings and filled in the original doorway into the bar in order for the flow into the kitchen and living room more natural. We gutted all cabinets, plumbing, appliances, light fixtures, and the pass-through pony wall. A beautiful backsplash was installed using Nova Hex Graphite ceramic mosaic 5x5 tile. A 15” overhang was added at the counter for bar seating.
In the den, they hated the brick fireplace and wanted a less rustic look. The original mantel was very bulky and dark, whereas they preferred a more rectangular firebox opening, if possible. We removed the fireplace and surrounding hearth, brick, and trim, as well as the built-in cabinets. The new fireplace was flush with the wall and surrounded with Tempesta Neve Polished Marble 8x20 installed in a Herringbone pattern. The TV was hung above the fireplace and floating shelves were added to the surrounding walls for photographs and artwork.
They wanted to completely gut and replace everything in the powder bath, so we started by adding blocking in the wall for the new floating cabinet and a white vessel sink. Black Boardwalk Charcoal Hex Porcelain mosaic 2x2 tile was used on the bathroom floor; coordinating with a contemporary “Cleopatra Silver Amalfi” black glass 2x4 mosaic wall tile. Two Schoolhouse Electric “Isaac” short arm brass sconces were added above the aged brass metal framed hexagon mirror. The countertops used in here, as well as the kitchen and bar, were Elements quartz “White Lightning.” We refinished all existing wood floors downstairs with hand scraped with the grain. Our clients absolutely love their new space with its ease of organization and functionality.

Strazzanti Photography
Стильный дизайн: маленькая отдельная, п-образная кухня в классическом стиле с врезной мойкой, плоскими фасадами, зелеными фасадами, столешницей из кварцевого агломерата, разноцветным фартуком, фартуком из каменной плиты, техникой из нержавеющей стали, паркетным полом среднего тона, полуостровом, коричневым полом и разноцветной столешницей для на участке и в саду - последний тренд
Стильный дизайн: маленькая отдельная, п-образная кухня в классическом стиле с врезной мойкой, плоскими фасадами, зелеными фасадами, столешницей из кварцевого агломерата, разноцветным фартуком, фартуком из каменной плиты, техникой из нержавеющей стали, паркетным полом среднего тона, полуостровом, коричневым полом и разноцветной столешницей для на участке и в саду - последний тренд
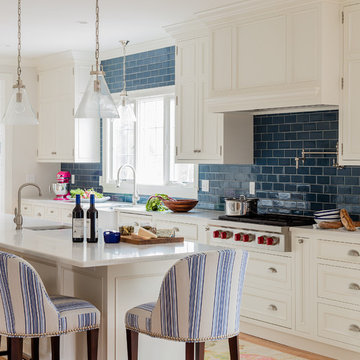
Michael J Lee Photography
Пример оригинального дизайна: большая прямая кухня-гостиная в морском стиле с с полувстраиваемой мойкой (с передним бортиком), фасадами с утопленной филенкой, белыми фасадами, столешницей из кварцевого агломерата, синим фартуком, фартуком из керамической плитки, техникой под мебельный фасад, паркетным полом среднего тона, островом, коричневым полом и белой столешницей
Пример оригинального дизайна: большая прямая кухня-гостиная в морском стиле с с полувстраиваемой мойкой (с передним бортиком), фасадами с утопленной филенкой, белыми фасадами, столешницей из кварцевого агломерата, синим фартуком, фартуком из керамической плитки, техникой под мебельный фасад, паркетным полом среднего тона, островом, коричневым полом и белой столешницей

Пример оригинального дизайна: большая п-образная кухня в стиле неоклассика (современная классика) с фасадами в стиле шейкер, белыми фасадами, столешницей из кварцита, серым фартуком, фартуком из мрамора, техникой из нержавеющей стали, темным паркетным полом, островом, коричневым полом, белой столешницей и двухцветным гарнитуром

Karen Palmer Photography
with Marcia Moore Design
Свежая идея для дизайна: большая угловая кухня в классическом стиле с столешницей из талькохлорита, белым фартуком, фартуком из керамической плитки, техникой из нержавеющей стали, островом, коричневым полом, серой столешницей, темным паркетным полом, фасадами с выступающей филенкой, черно-белыми фасадами, окном и мойкой у окна - отличное фото интерьера
Свежая идея для дизайна: большая угловая кухня в классическом стиле с столешницей из талькохлорита, белым фартуком, фартуком из керамической плитки, техникой из нержавеющей стали, островом, коричневым полом, серой столешницей, темным паркетным полом, фасадами с выступающей филенкой, черно-белыми фасадами, окном и мойкой у окна - отличное фото интерьера

Стильный дизайн: параллельная кухня в классическом стиле с фасадами с утопленной филенкой, белыми фасадами, бежевым фартуком, техникой под мебельный фасад, темным паркетным полом, островом, коричневым полом, белой столешницей и двухцветным гарнитуром - последний тренд

Traditional White Kitchen
Photo by: Sacha Griffin
Источник вдохновения для домашнего уюта: большая п-образная кухня в классическом стиле с обеденным столом, врезной мойкой, фасадами с выступающей филенкой, белыми фасадами, гранитной столешницей, техникой из нержавеющей стали, полом из бамбука, островом, коричневым полом, коричневым фартуком, фартуком из каменной плитки и разноцветной столешницей
Источник вдохновения для домашнего уюта: большая п-образная кухня в классическом стиле с обеденным столом, врезной мойкой, фасадами с выступающей филенкой, белыми фасадами, гранитной столешницей, техникой из нержавеющей стали, полом из бамбука, островом, коричневым полом, коричневым фартуком, фартуком из каменной плитки и разноцветной столешницей
Бежевая кухня с коричневым полом – фото дизайна интерьера
7