Бежевая кухня с фасадами с декоративным кантом – фото дизайна интерьера
Сортировать:
Бюджет
Сортировать:Популярное за сегодня
121 - 140 из 6 912 фото
1 из 3
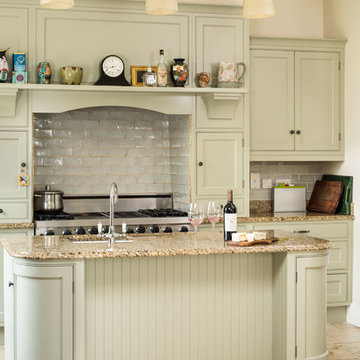
Идея дизайна: кухня в классическом стиле с фасадами с декоративным кантом, зелеными фасадами и островом
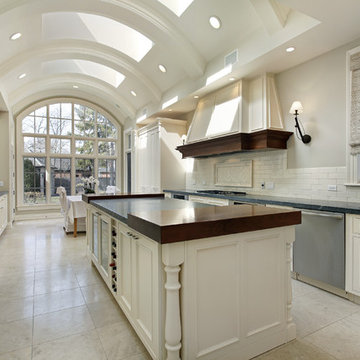
New remodeled kitchen with a kitchen island, beautiful custom-made counter tops, arch kitchen window, and beige tile floors.
На фото: огромная отдельная, параллельная кухня в современном стиле с с полувстраиваемой мойкой (с передним бортиком), фасадами с декоративным кантом, белыми фасадами, столешницей из акрилового камня, техникой из нержавеющей стали, полом из керамической плитки, островом, белым фартуком, фартуком из плитки кабанчик и бежевым полом
На фото: огромная отдельная, параллельная кухня в современном стиле с с полувстраиваемой мойкой (с передним бортиком), фасадами с декоративным кантом, белыми фасадами, столешницей из акрилового камня, техникой из нержавеющей стали, полом из керамической плитки, островом, белым фартуком, фартуком из плитки кабанчик и бежевым полом
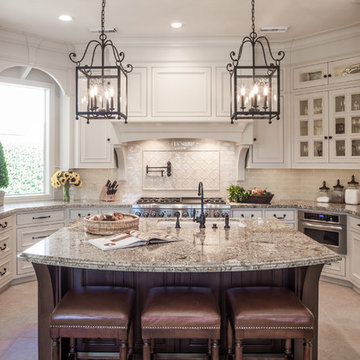
На фото: п-образная кухня в классическом стиле с обеденным столом, врезной мойкой, бежевыми фасадами, гранитной столешницей, бежевым фартуком, техникой из нержавеющей стали, полом из керамической плитки, островом, бежевым полом, разноцветной столешницей, фартуком из керамической плитки и фасадами с декоративным кантом с

The unique design challenge in this early 20th century Georgian Colonial was the complete disconnect of the kitchen to the rest of the home. In order to enter the kitchen, you were required to walk through a formal space. The homeowners wanted to connect the kitchen and garage through an informal area, which resulted in building an addition off the rear of the garage. This new space integrated a laundry room, mudroom and informal entry into the re-designed kitchen. Additionally, 25” was taken out of the oversized formal dining room and added to the kitchen. This gave the extra room necessary to make significant changes to the layout and traffic pattern in the kitchen.
By creating a large furniture style island to comfortably seat 3, possibilities were opened elsewhere on exterior walls. A spacious hearth was created to incorporate a 48” commercial range in the existing nook area. The space gained from the dining room allowed for a fully integrated refrigerator and microwave drawer. This created an “L” for prep and clean up with room for a small wine bar and pantry storage.
Many specialty items were used to create a warm beauty in this new room. Custom cabinetry with inset doors and a hand painted, glazed finish paired well with the gorgeous 3 ½” thick cherry island top. The granite was special ordered from Italy to coordinate with the hand made tile backsplash and limestone surrounding the stone hearth.
Beth Singer Photography
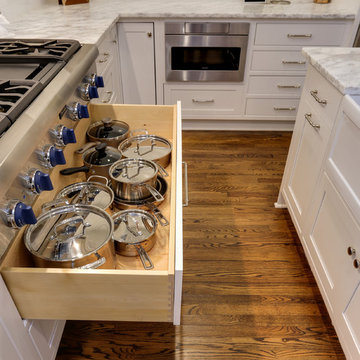
Photos by: Tad Davis
Свежая идея для дизайна: отдельная, угловая кухня среднего размера в классическом стиле с с полувстраиваемой мойкой (с передним бортиком), фасадами с декоративным кантом, белыми фасадами, мраморной столешницей, белым фартуком, фартуком из керамической плитки, техникой из нержавеющей стали, паркетным полом среднего тона, островом, коричневым полом и белой столешницей - отличное фото интерьера
Свежая идея для дизайна: отдельная, угловая кухня среднего размера в классическом стиле с с полувстраиваемой мойкой (с передним бортиком), фасадами с декоративным кантом, белыми фасадами, мраморной столешницей, белым фартуком, фартуком из керамической плитки, техникой из нержавеющей стали, паркетным полом среднего тона, островом, коричневым полом и белой столешницей - отличное фото интерьера

Nos clients, primo accédants, venaient de louper l'achat d'un loft lorsqu'ils visitaient ce 90 m² sur 3 étages. Le bien a un certain potentiel mais est vieillissant. Nos clients décident de l'acheter et de TOUT raser.
Le loft possédait une sorte de 3e étage à la hauteur petite. Ils enlèvent cet étage hybride pour retrouver une magnifique hauteur sous plafond.
À l'étage, on construit 2 chambres avec de multiples rangements. Une verrière d'atelier, créée par nos équipes et un artisan français, permet de les cloisonner sans pour autant les isoler. Elle permet également à la lumière de circuler tout en rajoutant un certain cachet industriel à l'ensemble.
Nos clients souhaitaient un style scandinave, monochrome avec des tonalités beiges, rose pale, boisées et du noir pour casser le tout et lui donner du caractère. On retrouve parfaitement cette alchimie au RDC. Il y a le salon et son esprit cocooning. Une touche de chaleur supplémentaire est apportée par le claustra en bois qui vient habiller l'escalier. Le noir du mobilier de la salle à manger et de la cuisine vient trancher avec élégance cette palette aux couleurs douces
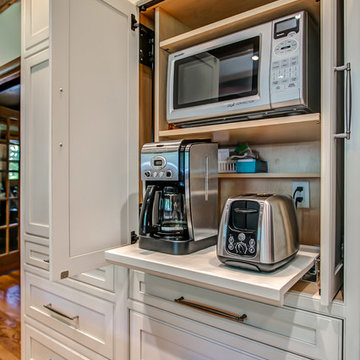
Sophisticated rustic log cabin kitchen remodel by French's Cabinet Gallery, llc designer Erin Hurst, CKD. Crestwood Cabinets, Fairfield door style in Bellini color, beaded inset door overlay, hickory floating shelves in sesame seed color.
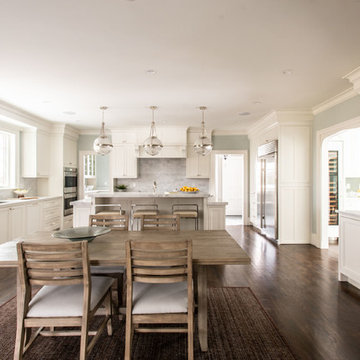
Пример оригинального дизайна: огромная угловая кухня в классическом стиле с обеденным столом, врезной мойкой, фасадами с декоративным кантом, белыми фасадами, мраморной столешницей, серым фартуком, фартуком из мрамора, техникой из нержавеющей стали, темным паркетным полом, островом, коричневым полом и белой столешницей
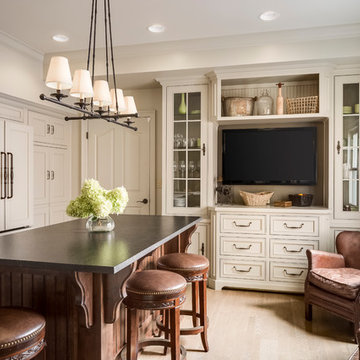
This was an incredible patio home remodel we completed in the Fall of 2013. The original interior was straight from the early 1980s. We brought the property every luxury of a 21st century kitchen - slow close drawer glides, farmhouse sink, panel-front dishwasher and refrigerator, beaded inset cabinets, island with eat-in barstools....the list goes on. Every room on the first floor was transformed with newly installed hardwood floors, crown molding, and fresh paint. The two-sided fireplace was refaced on either side as well as given brand new molding, mantles, and recessed lighting. An alder wood bookshelf was installed in the dining room. The master bath received a full-size laundry closet (in lieu of the former laundry closet which was in the kitchen where we now have a built-in and TV!). We expanded the shower to give room for a seat. The original vanity was ripped out and replaced with custom-built vanities, new lighting, mirrors, etc.
Every inch of this patio home has been elevated!
Interior Design by Bonnie Taylor
Photo by Chad Jackson
Remodeled by Scovell Wolfe and Associates, Inc.
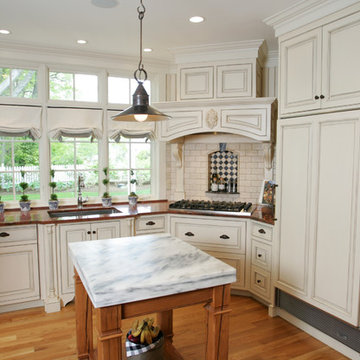
Свежая идея для дизайна: большая п-образная кухня в классическом стиле с обеденным столом, врезной мойкой, белыми фасадами, белым фартуком, техникой под мебельный фасад, фасадами с декоративным кантом, островом, столешницей из акрилового камня, фартуком из плитки кабанчик и паркетным полом среднего тона - отличное фото интерьера
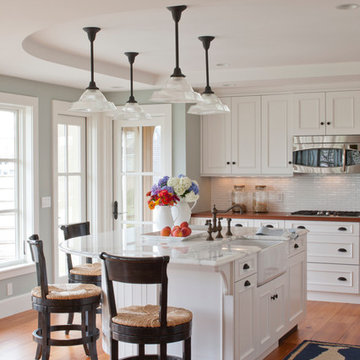
Photo Credits: Brian Vanden Brink
Источник вдохновения для домашнего уюта: угловая кухня-гостиная среднего размера в морском стиле с белыми фасадами, деревянной столешницей, белым фартуком, паркетным полом среднего тона, с полувстраиваемой мойкой (с передним бортиком), фасадами с декоративным кантом, фартуком из керамогранитной плитки, техникой из нержавеющей стали, островом и коричневым полом
Источник вдохновения для домашнего уюта: угловая кухня-гостиная среднего размера в морском стиле с белыми фасадами, деревянной столешницей, белым фартуком, паркетным полом среднего тона, с полувстраиваемой мойкой (с передним бортиком), фасадами с декоративным кантом, фартуком из керамогранитной плитки, техникой из нержавеющей стали, островом и коричневым полом
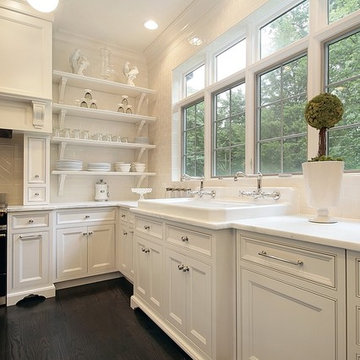
A bright, beautiful kitchen with inset white cabinets and generous light and space. A large 48" Kohler Harborview sink with two sets of Rohl faucets make clean up and prep work a breeze. Open shelving accentuates the 10' ceilings. White Carrara marble countertops and crisp white subway tiles help keep the space light and bright. Four-inch oak floors have a dark, custom stain. Paneled appliances help keep a furniture feel in this formal but welcoming home.
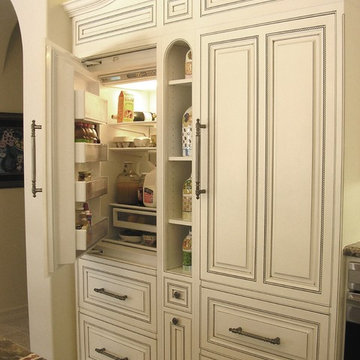
Свежая идея для дизайна: большая п-образная кухня-гостиная в классическом стиле с с полувстраиваемой мойкой (с передним бортиком), фасадами с декоративным кантом, бежевыми фасадами, мраморной столешницей, бежевым фартуком, фартуком из плитки мозаики, техникой из нержавеющей стали, полом из керамической плитки, островом и бежевым полом - отличное фото интерьера

Стильный дизайн: большая угловая кухня в викторианском стиле с обеденным столом, с полувстраиваемой мойкой (с передним бортиком), фасадами с декоративным кантом, белыми фасадами, мраморной столешницей, белым фартуком, техникой из нержавеющей стали, полом из керамической плитки, островом, разноцветным полом, белой столешницей и сводчатым потолком - последний тренд
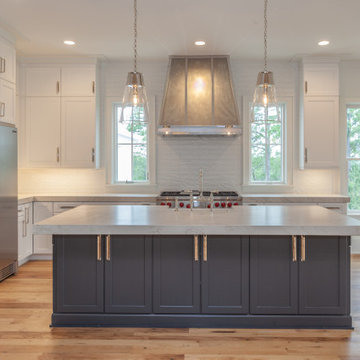
Идея дизайна: огромная угловая кухня-гостиная в морском стиле с с полувстраиваемой мойкой (с передним бортиком), фасадами с декоративным кантом, синими фасадами, столешницей из кварцита, белым фартуком, фартуком из плитки кабанчик, техникой из нержавеющей стали, светлым паркетным полом, островом и белой столешницей
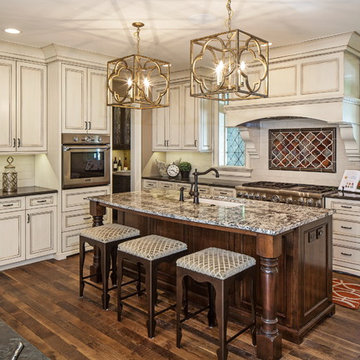
Источник вдохновения для домашнего уюта: большая отдельная, п-образная кухня в викторианском стиле с врезной мойкой, фасадами с декоративным кантом, бежевыми фасадами, гранитной столешницей, белым фартуком, фартуком из плитки кабанчик, техникой из нержавеющей стали, паркетным полом среднего тона, островом и коричневым полом

Conceptually the Clark Street remodel began with an idea of creating a new entry. The existing home foyer was non-existent and cramped with the back of the stair abutting the front door. By defining an exterior point of entry and creating a radius interior stair, the home instantly opens up and becomes more inviting. From there, further connections to the exterior were made through large sliding doors and a redesigned exterior deck. Taking advantage of the cool coastal climate, this connection to the exterior is natural and seamless
Photos by Zack Benson
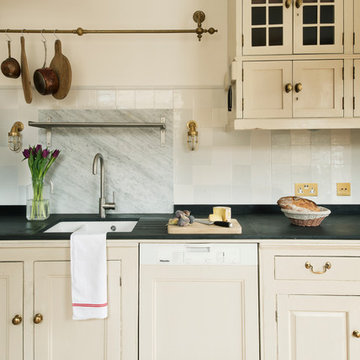
Justin Barton
Стильный дизайн: параллельная кухня-гостиная в классическом стиле с фасадами с декоративным кантом, белыми фасадами, фартуком из керамической плитки и техникой из нержавеющей стали без острова - последний тренд
Стильный дизайн: параллельная кухня-гостиная в классическом стиле с фасадами с декоративным кантом, белыми фасадами, фартуком из керамической плитки и техникой из нержавеющей стали без острова - последний тренд
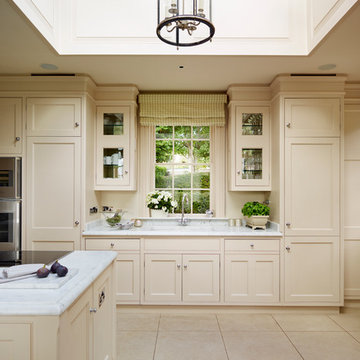
The light floods into this Georgian-style kitchen extension from the rooflight with a suspended pendant light for an elegant finish
Стильный дизайн: большая кухня в классическом стиле с обеденным столом, фасадами с декоративным кантом, мраморной столешницей, серым фартуком, техникой из нержавеющей стали и островом - последний тренд
Стильный дизайн: большая кухня в классическом стиле с обеденным столом, фасадами с декоративным кантом, мраморной столешницей, серым фартуком, техникой из нержавеющей стали и островом - последний тренд
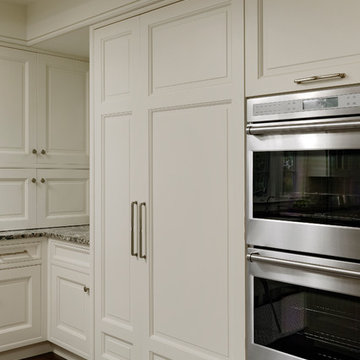
Easton, Maryland Traditional Kitchen Design by #JenniferGilmer with a lake view
http://gilmerkitchens.com/
Photography by Bob Narod
Бежевая кухня с фасадами с декоративным кантом – фото дизайна интерьера
7