Бежевая кухня с фасадами из нержавеющей стали – фото дизайна интерьера
Сортировать:
Бюджет
Сортировать:Популярное за сегодня
21 - 40 из 221 фото
1 из 3

Architect: Peter Becker
General Contractor: Allen Construction
Photographer: Ciro Coelho
Стильный дизайн: угловая кухня среднего размера в средиземноморском стиле с обеденным столом, накладной мойкой, плоскими фасадами, фасадами из нержавеющей стали, мраморной столешницей, разноцветным фартуком, фартуком из каменной плиты, техникой из нержавеющей стали, темным паркетным полом и островом - последний тренд
Стильный дизайн: угловая кухня среднего размера в средиземноморском стиле с обеденным столом, накладной мойкой, плоскими фасадами, фасадами из нержавеющей стали, мраморной столешницей, разноцветным фартуком, фартуком из каменной плиты, техникой из нержавеющей стали, темным паркетным полом и островом - последний тренд
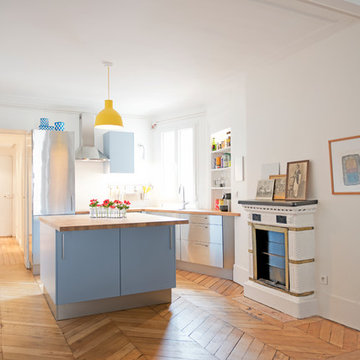
Пример оригинального дизайна: большая угловая кухня-гостиная в современном стиле с фасадами из нержавеющей стали и островом

photography by Rob Karosis
Свежая идея для дизайна: кухня в морском стиле с монолитной мойкой, фасадами из нержавеющей стали, столешницей из нержавеющей стали, цветной техникой, плоскими фасадами, фартуком цвета металлик и фартуком из металлической плитки - отличное фото интерьера
Свежая идея для дизайна: кухня в морском стиле с монолитной мойкой, фасадами из нержавеющей стали, столешницей из нержавеющей стали, цветной техникой, плоскими фасадами, фартуком цвета металлик и фартуком из металлической плитки - отличное фото интерьера
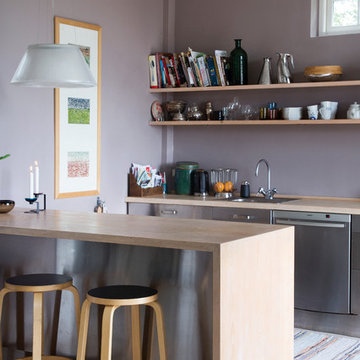
Camilla Stephan © Houzz 2016
На фото: отдельная, параллельная кухня среднего размера в скандинавском стиле с накладной мойкой, плоскими фасадами, фасадами из нержавеющей стали, техникой из нержавеющей стали, светлым паркетным полом, полуостровом и деревянной столешницей
На фото: отдельная, параллельная кухня среднего размера в скандинавском стиле с накладной мойкой, плоскими фасадами, фасадами из нержавеющей стали, техникой из нержавеющей стали, светлым паркетным полом, полуостровом и деревянной столешницей
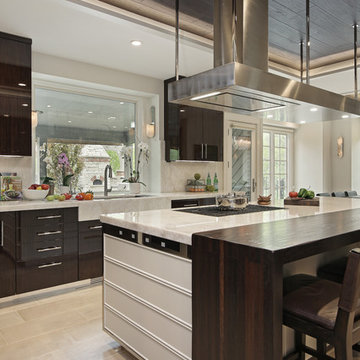
Пример оригинального дизайна: огромная п-образная кухня-гостиная в современном стиле с тройной мойкой, плоскими фасадами, фасадами из нержавеющей стали, столешницей из кварцита, белым фартуком, фартуком из каменной плиты, техникой из нержавеющей стали, полом из керамогранита, островом, бежевым полом и белой столешницей
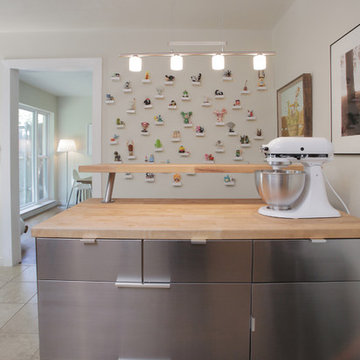
Lindsay von Hagel © 2012 Houzz
Пример оригинального дизайна: кухня в современном стиле с деревянной столешницей, фасадами из нержавеющей стали и плоскими фасадами
Пример оригинального дизайна: кухня в современном стиле с деревянной столешницей, фасадами из нержавеющей стали и плоскими фасадами
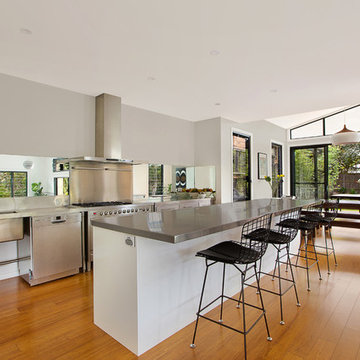
Industrial kitchen
Stainless steel pre-fab commercial pieces integrated with Ilve free standing 120cm oven.
Stainless steel bench top with large storage drawers underneath.
Mirrored splashback.
Photography by Richard Whitbread

Two Officine Gullo Kitchens, one indoor and one outdoor, embody the heart and soul of the living area of
a stunning Rancho Santa Fe Villa, curated by the American interior designer Susan Spath and her studio.
For this project, Susan Spath and her studio were looking for a company that could recreate timeless
settings that could be completely in line with the functional needs, lifestyle, and culinary habits of the client.
Officine Gullo, with its endless possibilities for customized style was the perfect answer to the needs of the US
designer, creating two unique kitchen solutions: indoor and outdoor.
The indoor kitchen is the main feature of a large living area that includes kitchen and dining room. Its
design features an elegant combination of materials and colors, where Pure White (RAL9010) woodwork,
Grey Vein marble, Light Grey (RAL7035) steel painted finishes, and iconic chromed brass finishes all come
together and blend in harmony.
The main cooking area consists of a Fiorentina 150 cooker, an extremely versatile, high-tech, and
functional model. It is flanked by two wood columns with a white lacquered finish for domestic appliances. The
cooking area has been completed with a sophisticated professional hood and enhanced with a Carrara
marble wall panel, which can be found on both countertops and cooking islands.
In the center of the living area are two symmetrical cooking islands, each one around 6.5 ft/2 meters long. The first cooking island acts as a recreational space and features a breakfast area with a cantilever top. The owners needed this area to be a place to spend everyday moments with family and friends and, at the occurrence, become a functional area for large ceremonies and banquets. The second island has been dedicated to preparing and washing food and has been specifically designed to be used by the chefs. The islands also contain a wine refrigerator and a pull-out TV.
The kitchen leads out directly into a leafy garden that can also be seen from the washing area window.
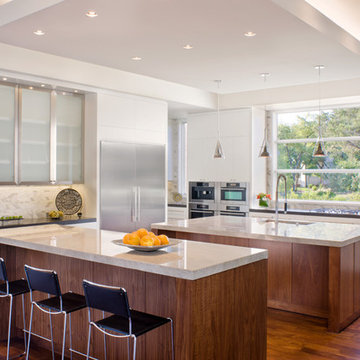
The glow of the lantern-like foyer sets the tone for this urban contemporary home. This open floor plan invites entertaining on the main floor, with only ceiling transitions defining the living, dining, kitchen, and breakfast rooms. With viewable outdoor living and pool, extensive use of glass makes it seamless from inside to out.
Published:
Western Art & Architecture, August/September 2012
Austin-San Antonio Urban HOME: February/March 2012 (Cover) - https://issuu.com/urbanhomeaustinsanantonio/docs/uh_febmar_2012
Photo Credit: Coles Hairston
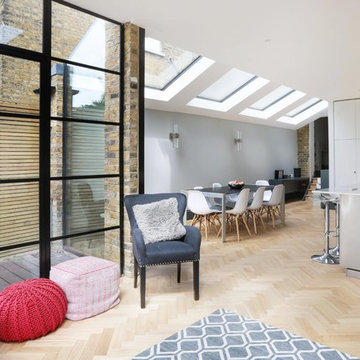
Alex Maguire
На фото: большая кухня в современном стиле с обеденным столом, фасадами из нержавеющей стали, мраморной столешницей, светлым паркетным полом, полуостровом и бежевым полом
На фото: большая кухня в современном стиле с обеденным столом, фасадами из нержавеющей стали, мраморной столешницей, светлым паркетным полом, полуостровом и бежевым полом

Eric Straudmeier
На фото: прямая кухня в стиле лофт с столешницей из нержавеющей стали, монолитной мойкой, открытыми фасадами, белым фартуком, фартуком из каменной плитки, фасадами из нержавеющей стали и техникой из нержавеющей стали
На фото: прямая кухня в стиле лофт с столешницей из нержавеющей стали, монолитной мойкой, открытыми фасадами, белым фартуком, фартуком из каменной плитки, фасадами из нержавеющей стали и техникой из нержавеющей стали
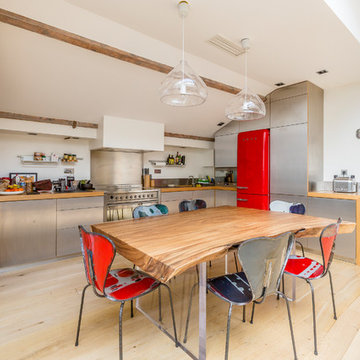
Wall-Market
На фото: п-образная кухня в стиле лофт с обеденным столом, плоскими фасадами, фасадами из нержавеющей стали, деревянной столешницей, фартуком цвета металлик, цветной техникой, светлым паркетным полом и бежевым полом с
На фото: п-образная кухня в стиле лофт с обеденным столом, плоскими фасадами, фасадами из нержавеющей стали, деревянной столешницей, фартуком цвета металлик, цветной техникой, светлым паркетным полом и бежевым полом с
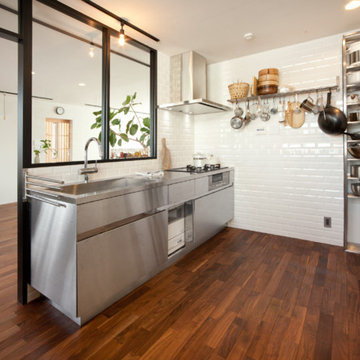
Идея дизайна: отдельная, прямая кухня в стиле лофт с одинарной мойкой, плоскими фасадами, фасадами из нержавеющей стали, белым фартуком, фартуком из плитки кабанчик, темным паркетным полом и коричневым полом

matthew gallant
Источник вдохновения для домашнего уюта: огромная прямая кухня-гостиная в стиле модернизм с монолитной мойкой, плоскими фасадами, фасадами из нержавеющей стали, столешницей из нержавеющей стали, фартуком цвета металлик, фартуком из металлической плитки, техникой из нержавеющей стали, бетонным полом, островом, серым полом и серой столешницей
Источник вдохновения для домашнего уюта: огромная прямая кухня-гостиная в стиле модернизм с монолитной мойкой, плоскими фасадами, фасадами из нержавеющей стали, столешницей из нержавеющей стали, фартуком цвета металлик, фартуком из металлической плитки, техникой из нержавеющей стали, бетонным полом, островом, серым полом и серой столешницей
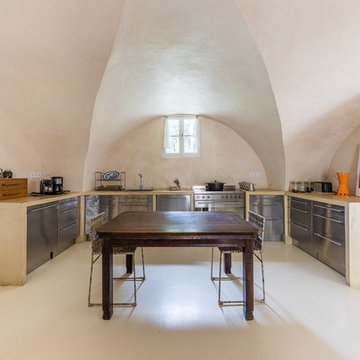
Julian Perez │Daniel Féau Provence
Свежая идея для дизайна: п-образная кухня в стиле фьюжн с обеденным столом, накладной мойкой, плоскими фасадами, фасадами из нержавеющей стали, техникой из нержавеющей стали, бежевым полом и бежевой столешницей без острова - отличное фото интерьера
Свежая идея для дизайна: п-образная кухня в стиле фьюжн с обеденным столом, накладной мойкой, плоскими фасадами, фасадами из нержавеющей стали, техникой из нержавеющей стали, бежевым полом и бежевой столешницей без острова - отличное фото интерьера
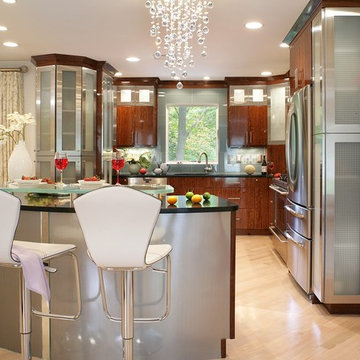
На фото: большая угловая кухня в стиле модернизм с обеденным столом, врезной мойкой, плоскими фасадами, фасадами из нержавеющей стали, столешницей из акрилового камня, синим фартуком, фартуком из стеклянной плитки, техникой из нержавеющей стали, светлым паркетным полом и островом
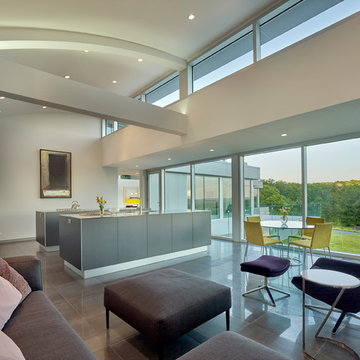
Design by Meister-Cox Architects, PC.
Photos by Don Pearse Photographers, Inc.
Стильный дизайн: большая угловая кухня в стиле модернизм с обеденным столом, плоскими фасадами, фасадами из нержавеющей стали, столешницей из нержавеющей стали, техникой из нержавеющей стали, полом из керамической плитки, двумя и более островами, двойной мойкой и черным полом - последний тренд
Стильный дизайн: большая угловая кухня в стиле модернизм с обеденным столом, плоскими фасадами, фасадами из нержавеющей стали, столешницей из нержавеющей стали, техникой из нержавеющей стали, полом из керамической плитки, двумя и более островами, двойной мойкой и черным полом - последний тренд
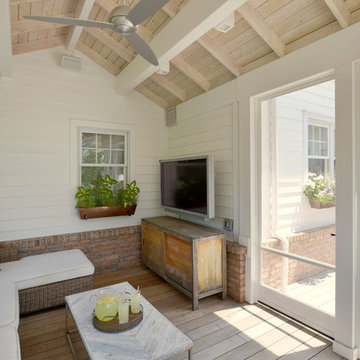
This client needed a place to entertain by the pool. They had already done their “inside” kitchen with Bilotta and so returned to design their outdoor space. All summer they spend a lot of time in their backyard entertaining guests, day and night. But before they had their fully designed outdoor space, whoever was in charge of grilling would feel isolated from everyone else. They needed one cohesive space to prep, mingle, eat and drink, alongside their pool. They did not skimp on a thing – they wanted all the bells and whistles: a big Wolf grill, plenty of weather resistant countertop space for dining (Lapitec - Grigio Cemento, by Eastern Stone), an awning (Durasol Pinnacle II by Gregory Sahagain & Sons, Inc.) that would also keep bright light out of the family room, lights, and an indoor space where they could escape the bugs if needed and even watch TV. The client was thrilled with the outcome - their complete vision for an ideal outdoor entertaining space came to life. Cabinetry is Lynx Professional Storage Line. Refrigerator drawers and sink by Lynx. Faucet is stainless by MGS Nerhas. Bilotta Designer: Randy O’Kane with Clark Neuringer Architects, posthumously. Photo Credit: Peter Krupenye
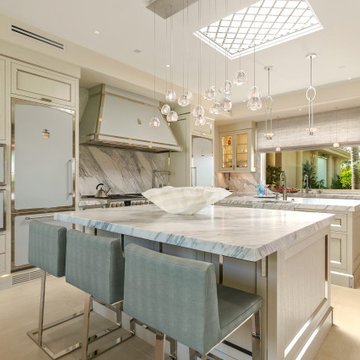
Two Officine Gullo Kitchens, one indoor and one outdoor, embody the heart and soul of the living area of
a stunning Rancho Santa Fe Villa, curated by the American interior designer Susan Spath and her studio.
For this project, Susan Spath and her studio were looking for a company that could recreate timeless
settings that could be completely in line with the functional needs, lifestyle, and culinary habits of the client.
Officine Gullo, with its endless possibilities for customized style was the perfect answer to the needs of the US
designer, creating two unique kitchen solutions: indoor and outdoor.
The indoor kitchen is the main feature of a large living area that includes kitchen and dining room. Its
design features an elegant combination of materials and colors, where Pure White (RAL9010) woodwork,
Grey Vein marble, Light Grey (RAL7035) steel painted finishes, and iconic chromed brass finishes all come
together and blend in harmony.
The main cooking area consists of a Fiorentina 150 cooker, an extremely versatile, high-tech, and
functional model. It is flanked by two wood columns with a white lacquered finish for domestic appliances. The
cooking area has been completed with a sophisticated professional hood and enhanced with a Carrara
marble wall panel, which can be found on both countertops and cooking islands.
In the center of the living area are two symmetrical cooking islands, each one around 6.5 ft/2 meters long. The first cooking island acts as a recreational space and features a breakfast area with a cantilever top. The owners needed this area to be a place to spend everyday moments with family and friends and, at the occurrence, become a functional area for large ceremonies and banquets. The second island has been dedicated to preparing and washing food and has been specifically designed to be used by the chefs. The islands also contain a wine refrigerator and a pull-out TV.
The kitchen leads out directly into a leafy garden that can also be seen from the washing area window.
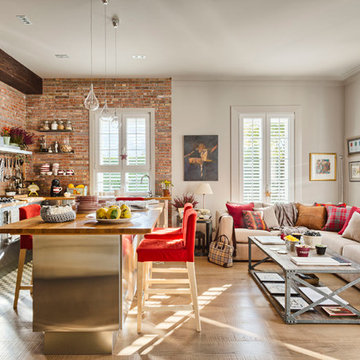
Fotografía: masfotogenica fotografia
Interiorismo: masfotogenica interiorismo
Свежая идея для дизайна: большая п-образная кухня-гостиная в стиле фьюжн с плоскими фасадами, фасадами из нержавеющей стали, деревянной столешницей, техникой из нержавеющей стали, паркетным полом среднего тона и островом - отличное фото интерьера
Свежая идея для дизайна: большая п-образная кухня-гостиная в стиле фьюжн с плоскими фасадами, фасадами из нержавеющей стали, деревянной столешницей, техникой из нержавеющей стали, паркетным полом среднего тона и островом - отличное фото интерьера
Бежевая кухня с фасадами из нержавеющей стали – фото дизайна интерьера
2