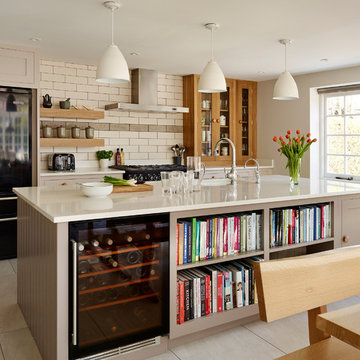Бежевая кухня с бежевыми фасадами – фото дизайна интерьера
Сортировать:
Бюджет
Сортировать:Популярное за сегодня
21 - 40 из 5 944 фото
1 из 3
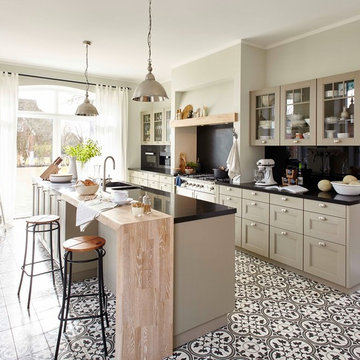
Wunderschöne klassische Küche in olivgrün. Der Clou: Die modernen Einbaugeräte wie Kaffeevollautomat und Mikrowelle fügen sich unauffällig in die Gesamtgestaltung ein. Die glänzende Oberfläche der schwarzen Arbeitsfläche zieht sich bis in die Nischen und verbindet dem klassischen Gasherd und den traditionellen Küchendesign mit der modernen Optik der Elektrogeräte.

Свежая идея для дизайна: огромная п-образная кухня-гостиная в классическом стиле с врезной мойкой, плоскими фасадами, бежевыми фасадами, гранитной столешницей, коричневым фартуком, фартуком из каменной плитки, техникой под мебельный фасад, полом из известняка и островом - отличное фото интерьера
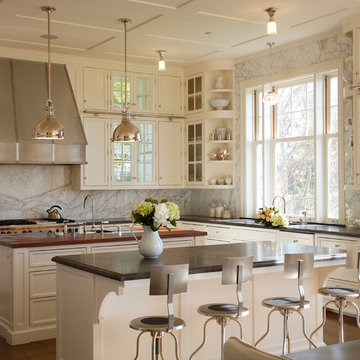
Свежая идея для дизайна: кухня в классическом стиле с фасадами с утопленной филенкой, бежевыми фасадами, серым фартуком, двумя и более островами и фартуком из мрамора - отличное фото интерьера
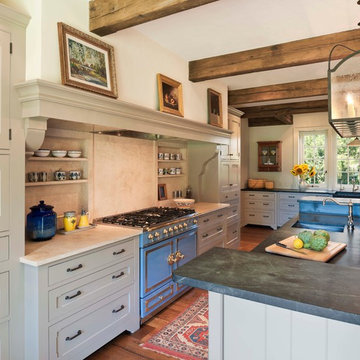
Tom Crane Photography
Источник вдохновения для домашнего уюта: кухня в стиле кантри с врезной мойкой, фасадами с утопленной филенкой, бежевыми фасадами, бежевым фартуком и цветной техникой
Источник вдохновения для домашнего уюта: кухня в стиле кантри с врезной мойкой, фасадами с утопленной филенкой, бежевыми фасадами, бежевым фартуком и цветной техникой
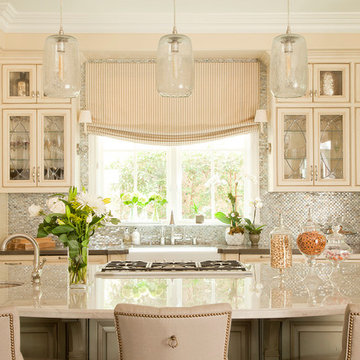
Photos by Manolo Langis
На фото: кухня в классическом стиле с с полувстраиваемой мойкой (с передним бортиком), фасадами с декоративным кантом, бежевыми фасадами, фартуком цвета металлик, фартуком из плитки мозаики, техникой из нержавеющей стали и бежевой столешницей с
На фото: кухня в классическом стиле с с полувстраиваемой мойкой (с передним бортиком), фасадами с декоративным кантом, бежевыми фасадами, фартуком цвета металлик, фартуком из плитки мозаики, техникой из нержавеющей стали и бежевой столешницей с

Erica George Dines
Пример оригинального дизайна: большая п-образная кухня в стиле неоклассика (современная классика) с врезной мойкой, фасадами с утопленной филенкой, бежевыми фасадами, белым фартуком, фартуком из плитки кабанчик, техникой под мебельный фасад, островом, мраморной столешницей и полом из керамической плитки
Пример оригинального дизайна: большая п-образная кухня в стиле неоклассика (современная классика) с врезной мойкой, фасадами с утопленной филенкой, бежевыми фасадами, белым фартуком, фартуком из плитки кабанчик, техникой под мебельный фасад, островом, мраморной столешницей и полом из керамической плитки
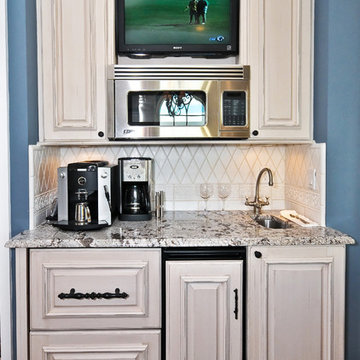
Стильный дизайн: кухня в средиземноморском стиле с гранитной столешницей, фасадами с выступающей филенкой и бежевыми фасадами - последний тренд

Traditional Kitchen
Идея дизайна: п-образная кухня среднего размера в классическом стиле с гранитной столешницей, фасадами с выступающей филенкой, бежевыми фасадами, фартуком из травертина, обеденным столом, врезной мойкой, бежевым фартуком, белой техникой, полом из травертина, островом, бежевым полом, бежевой столешницей и двухцветным гарнитуром
Идея дизайна: п-образная кухня среднего размера в классическом стиле с гранитной столешницей, фасадами с выступающей филенкой, бежевыми фасадами, фартуком из травертина, обеденным столом, врезной мойкой, бежевым фартуком, белой техникой, полом из травертина, островом, бежевым полом, бежевой столешницей и двухцветным гарнитуром
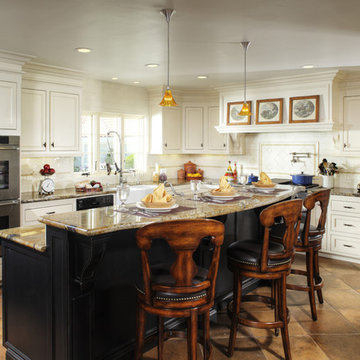
Пример оригинального дизайна: угловая кухня в классическом стиле с фасадами с утопленной филенкой, бежевыми фасадами, бежевым фартуком, техникой из нержавеющей стали и барной стойкой

Download our free ebook, Creating the Ideal Kitchen. DOWNLOAD NOW
The homeowners came to us looking to update the kitchen in their historic 1897 home. The home had gone through an extensive renovation several years earlier that added a master bedroom suite and updates to the front façade. The kitchen however was not part of that update and a prior 1990’s update had left much to be desired. The client is an avid cook, and it was just not very functional for the family.
The original kitchen was very choppy and included a large eat in area that took up more than its fair share of the space. On the wish list was a place where the family could comfortably congregate, that was easy and to cook in, that feels lived in and in check with the rest of the home’s décor. They also wanted a space that was not cluttered and dark – a happy, light and airy room. A small powder room off the space also needed some attention so we set out to include that in the remodel as well.
See that arch in the neighboring dining room? The homeowner really wanted to make the opening to the dining room an arch to match, so we incorporated that into the design.
Another unfortunate eyesore was the state of the ceiling and soffits. Turns out it was just a series of shortcuts from the prior renovation, and we were surprised and delighted that we were easily able to flatten out almost the entire ceiling with a couple of little reworks.
Other changes we made were to add new windows that were appropriate to the new design, which included moving the sink window over slightly to give the work zone more breathing room. We also adjusted the height of the windows in what was previously the eat-in area that were too low for a countertop to work. We tried to keep an old island in the plan since it was a well-loved vintage find, but the tradeoff for the function of the new island was not worth it in the end. We hope the old found a new home, perhaps as a potting table.
Designed by: Susan Klimala, CKD, CBD
Photography by: Michael Kaskel
For more information on kitchen and bath design ideas go to: www.kitchenstudio-ge.com

Wood-Mode cabinetry with Sub-Zero & Wolf Appliances.
На фото: угловая кухня в классическом стиле с с полувстраиваемой мойкой (с передним бортиком), фасадами в стиле шейкер, бежевыми фасадами, бежевым фартуком, техникой из нержавеющей стали, паркетным полом среднего тона, островом и черной столешницей с
На фото: угловая кухня в классическом стиле с с полувстраиваемой мойкой (с передним бортиком), фасадами в стиле шейкер, бежевыми фасадами, бежевым фартуком, техникой из нержавеющей стали, паркетным полом среднего тона, островом и черной столешницей с

Идея дизайна: большая кухня в стиле неоклассика (современная классика) с обеденным столом, монолитной мойкой, фасадами в стиле шейкер, бежевыми фасадами, столешницей из талькохлорита, черным фартуком, фартуком из каменной плиты, техникой под мебельный фасад, полом из известняка, островом, бежевым полом и черной столешницей

Идея дизайна: маленькая угловая кухня-гостиная в средиземноморском стиле с с полувстраиваемой мойкой (с передним бортиком), плоскими фасадами, бежевыми фасадами, мраморной столешницей, белым фартуком, фартуком из керамогранитной плитки, белой техникой, полом из терракотовой плитки, оранжевым полом и белой столешницей без острова для на участке и в саду

Итальянская кухня с классическими фасадами выполнена в светлой гамме. На полу использовали крупноформатную плитку с витиеватым рисунком.
Идея дизайна: угловая кухня среднего размера в классическом стиле с обеденным столом, монолитной мойкой, фасадами с выступающей филенкой, бежевыми фасадами, столешницей из акрилового камня, белым фартуком, фартуком из керамической плитки, цветной техникой, полом из керамической плитки, разноцветным полом и белой столешницей без острова
Идея дизайна: угловая кухня среднего размера в классическом стиле с обеденным столом, монолитной мойкой, фасадами с выступающей филенкой, бежевыми фасадами, столешницей из акрилового камня, белым фартуком, фартуком из керамической плитки, цветной техникой, полом из керамической плитки, разноцветным полом и белой столешницей без острова

Download our free ebook, Creating the Ideal Kitchen. DOWNLOAD NOW
The homeowners came to us looking to update the kitchen in their historic 1897 home. The home had gone through an extensive renovation several years earlier that added a master bedroom suite and updates to the front façade. The kitchen however was not part of that update and a prior 1990’s update had left much to be desired. The client is an avid cook, and it was just not very functional for the family.
The original kitchen was very choppy and included a large eat in area that took up more than its fair share of the space. On the wish list was a place where the family could comfortably congregate, that was easy and to cook in, that feels lived in and in check with the rest of the home’s décor. They also wanted a space that was not cluttered and dark – a happy, light and airy room. A small powder room off the space also needed some attention so we set out to include that in the remodel as well.
See that arch in the neighboring dining room? The homeowner really wanted to make the opening to the dining room an arch to match, so we incorporated that into the design.
Another unfortunate eyesore was the state of the ceiling and soffits. Turns out it was just a series of shortcuts from the prior renovation, and we were surprised and delighted that we were easily able to flatten out almost the entire ceiling with a couple of little reworks.
Other changes we made were to add new windows that were appropriate to the new design, which included moving the sink window over slightly to give the work zone more breathing room. We also adjusted the height of the windows in what was previously the eat-in area that were too low for a countertop to work. We tried to keep an old island in the plan since it was a well-loved vintage find, but the tradeoff for the function of the new island was not worth it in the end. We hope the old found a new home, perhaps as a potting table.
Designed by: Susan Klimala, CKD, CBD
Photography by: Michael Kaskel
For more information on kitchen and bath design ideas go to: www.kitchenstudio-ge.com

На фото: п-образная кухня в скандинавском стиле с плоскими фасадами, бежевыми фасадами, техникой из нержавеющей стали, светлым паркетным полом, островом, бежевым полом, серой столешницей, балками на потолке и сводчатым потолком с
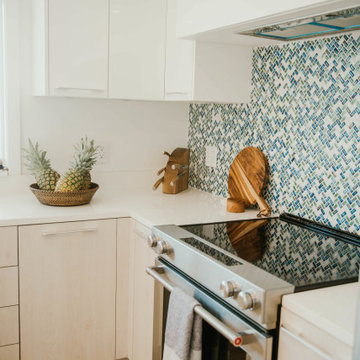
Light, bright Modern Coastal style kitchen. High gloss upper cabinets and light beige wood grained lowers.
Пример оригинального дизайна: кухня среднего размера в морском стиле с врезной мойкой, плоскими фасадами, бежевыми фасадами, столешницей из акрилового камня, разноцветным фартуком, фартуком из плитки мозаики, техникой из нержавеющей стали, полом из керамогранита, островом, бежевым полом и белой столешницей
Пример оригинального дизайна: кухня среднего размера в морском стиле с врезной мойкой, плоскими фасадами, бежевыми фасадами, столешницей из акрилового камня, разноцветным фартуком, фартуком из плитки мозаики, техникой из нержавеющей стали, полом из керамогранита, островом, бежевым полом и белой столешницей

Beautiful Spanish Farmhouse kitchen remodel by designer Larissa Hicks.
Идея дизайна: большая п-образная кухня-гостиная в средиземноморском стиле с с полувстраиваемой мойкой (с передним бортиком), бежевыми фасадами, гранитной столешницей, белым фартуком, фартуком из керамической плитки, техникой из нержавеющей стали, полом из керамической плитки, островом, бежевым полом, серой столешницей и фасадами с выступающей филенкой
Идея дизайна: большая п-образная кухня-гостиная в средиземноморском стиле с с полувстраиваемой мойкой (с передним бортиком), бежевыми фасадами, гранитной столешницей, белым фартуком, фартуком из керамической плитки, техникой из нержавеющей стали, полом из керамической плитки, островом, бежевым полом, серой столешницей и фасадами с выступающей филенкой
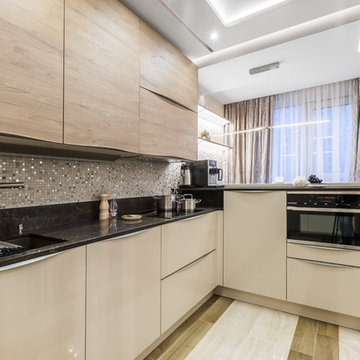
Андрей Белимов-Гущин
На фото: большая угловая кухня в современном стиле с бежевыми фасадами, столешницей из кварцита, серым фартуком, фартуком из плитки мозаики, черной техникой и черной столешницей без острова с
На фото: большая угловая кухня в современном стиле с бежевыми фасадами, столешницей из кварцита, серым фартуком, фартуком из плитки мозаики, черной техникой и черной столешницей без острова с
Бежевая кухня с бежевыми фасадами – фото дизайна интерьера
2
