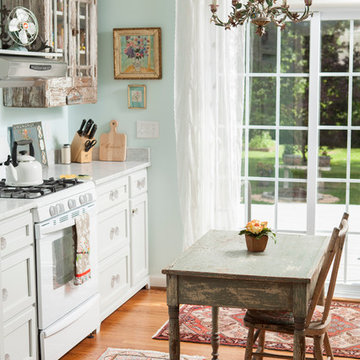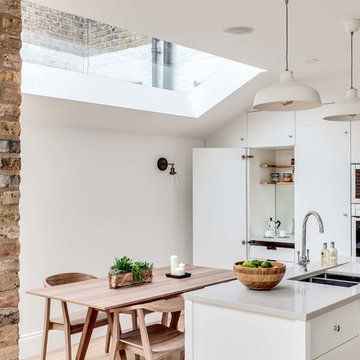Бежевая кухня – фото дизайна интерьера
Сортировать:
Бюджет
Сортировать:Популярное за сегодня
41 - 60 из 112 фото

© Joe Fletcher Photography
На фото: кухня среднего размера в современном стиле с обеденным столом, фасадами в стиле шейкер, белыми фасадами, техникой из нержавеющей стали, темным паркетным полом, врезной мойкой, столешницей из цинка и островом с
На фото: кухня среднего размера в современном стиле с обеденным столом, фасадами в стиле шейкер, белыми фасадами, техникой из нержавеющей стали, темным паркетным полом, врезной мойкой, столешницей из цинка и островом с
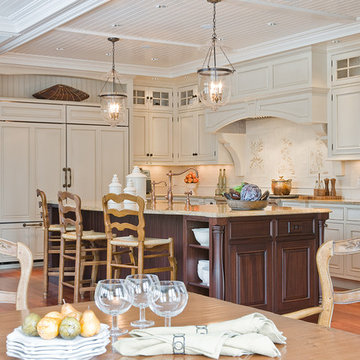
Пример оригинального дизайна: кухня в классическом стиле с фасадами с выступающей филенкой, бежевыми фасадами, техникой под мебельный фасад, барной стойкой и двухцветным гарнитуром
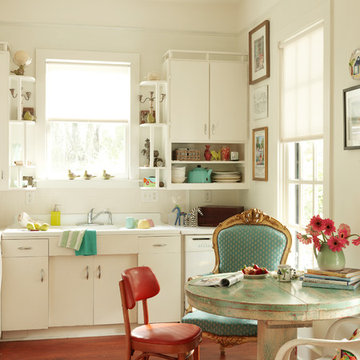
A visually sumptuous idea book, showcasing an eclectic array of interior design possibilities using salvaged goods.
Following up on her celebrated first Salvage Secrets book, which Fine Homebuilding called “An invaluable first step in the salvage-for-design journey,” here salvage design guru Joanne Palmisano takes readers further, exploring a wealth of smaller-scale interior design and decor concepts.
Bottle caps turned into a kitchen backsplash, old bed springs reinvented as candle holders, and a recycled shipping container-turned-guesthouse are just a few examples of the innovative repurposing of second-hand items that readers will discover. From retro and modern to classic, “cottage,” and urban chic, Palmisano takes readers on a sumptuous visual journey featuring unique salvage ideas in an eclectic array of styles, for every room in the house—kitchens and dining rooms, bedrooms and bathrooms, living rooms and dens, and entryways and outdoor areas.
The journey continues with a sampling of cutting-edge retail spaces, hotels, cafes, and boutiques across the country that incorporate salvage into their designs, such as Industrie Denim in San Francisco, Stowe Mountain Lodge in Stowe, Vermont, and Rejuvenation in Portland. Profiles of thirteen “salvage success stories” are also included, showcasing the imaginative designs of creative homeowners. And lastly, fourteen easy, do-it-yourself projects are included at the back of the book (with step-by-step instructions), not to mention a comprehensive “Where to Find Salvage” resource section.
Packed with over 350 color photos, Salvage Secrets Design & Decor offers a trove of salvage ideas to inspire, proving that you need look no further than your local rebuild center, architectural salvage shop, or flea market to transform your living space.
Susan Teare Photography
Book: Salvage Secrets Design & Décor
Kitchen Design: Jane Coslick
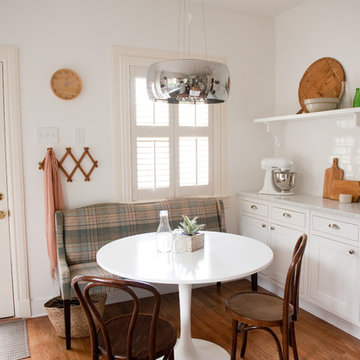
Contractor: George Brunson of Brunson Restoration and Remodeling
Photo by Emily McCall
На фото: кухня в классическом стиле с фартуком из плитки кабанчик с
На фото: кухня в классическом стиле с фартуком из плитки кабанчик с
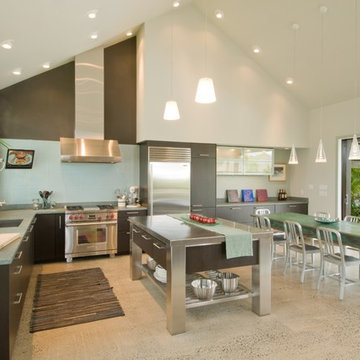
Свежая идея для дизайна: угловая кухня-гостиная в морском стиле с плоскими фасадами, техникой из нержавеющей стали, столешницей из нержавеющей стали, темными деревянными фасадами, синим фартуком и зеленой столешницей - отличное фото интерьера

Пример оригинального дизайна: прямая кухня в современном стиле с обеденным столом, плоскими фасадами, серыми фасадами, столешницей из нержавеющей стали, серым фартуком, светлым паркетным полом, островом и коричневым полом
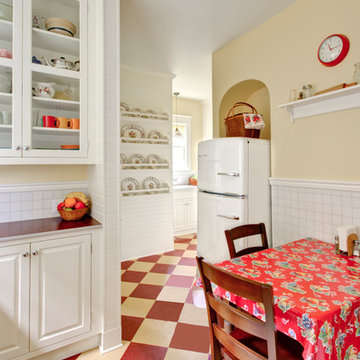
The 3x3 tile used on the new backsplash and wainscoting is a reference to this original detail, and allowed the team to simplify the number of surfaces employed in the kitchen. - Mitchell Snyder Photography
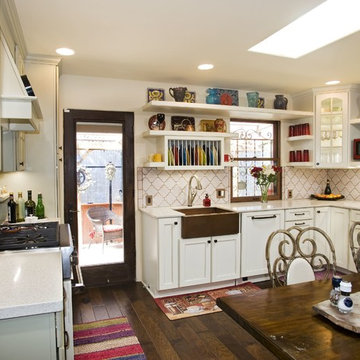
Стильный дизайн: кухня в стиле фьюжн с с полувстраиваемой мойкой (с передним бортиком) - последний тренд
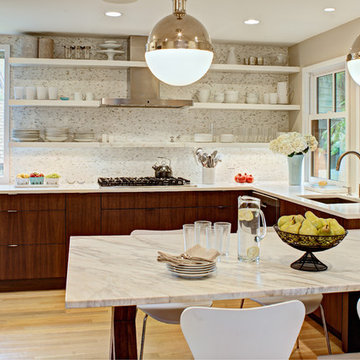
White and Walnut Contemporary Kitchen in Millburn, NJ
Modern Pendant Lighting
Designer: Thomas McCloskey
Photographer: Memories TTL; Wing Wong
Пример оригинального дизайна: п-образная кухня в современном стиле с врезной мойкой, плоскими фасадами, фасадами цвета дерева среднего тона, бежевым фартуком, техникой из нержавеющей стали, столешницей из кварцевого агломерата, светлым паркетным полом и обеденным столом
Пример оригинального дизайна: п-образная кухня в современном стиле с врезной мойкой, плоскими фасадами, фасадами цвета дерева среднего тона, бежевым фартуком, техникой из нержавеющей стали, столешницей из кварцевого агломерата, светлым паркетным полом и обеденным столом
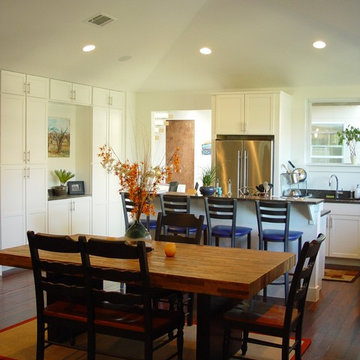
Kitchen w/ built in storage wall
Источник вдохновения для домашнего уюта: кухня в современном стиле с обеденным столом, белыми фасадами, техникой из нержавеющей стали и барной стойкой
Источник вдохновения для домашнего уюта: кухня в современном стиле с обеденным столом, белыми фасадами, техникой из нержавеющей стали и барной стойкой
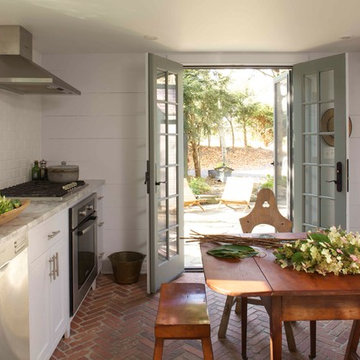
Photo: Mick Hales
Идея дизайна: кухня в стиле кантри с фасадами в стиле шейкер, белыми фасадами, мраморной столешницей, белым фартуком, фартуком из плитки кабанчик, техникой из нержавеющей стали и кирпичным полом
Идея дизайна: кухня в стиле кантри с фасадами в стиле шейкер, белыми фасадами, мраморной столешницей, белым фартуком, фартуком из плитки кабанчик, техникой из нержавеющей стали и кирпичным полом
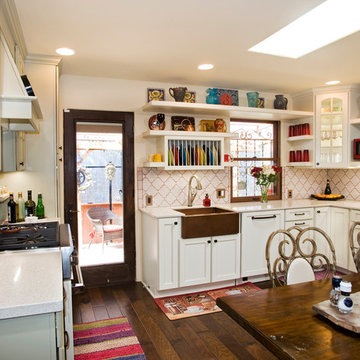
На фото: отдельная кухня с с полувстраиваемой мойкой (с передним бортиком), открытыми фасадами, белыми фасадами и белым фартуком
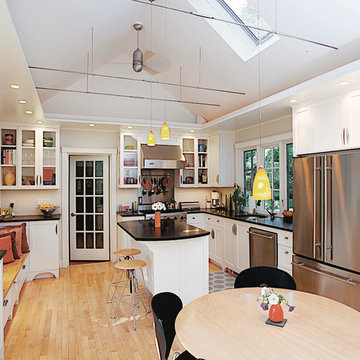
Staying Put: Remodel your House to Get the Home You Want by Duo Dickinson
Идея дизайна: кухня в классическом стиле с техникой из нержавеющей стали
Идея дизайна: кухня в классическом стиле с техникой из нержавеющей стали
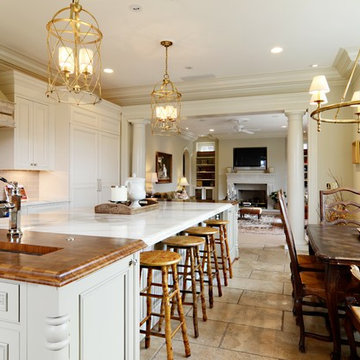
Свежая идея для дизайна: кухня в стиле рустика с деревянной столешницей и обеденным столом - отличное фото интерьера

Randall Perry Photography
На фото: угловая кухня-гостиная в стиле кантри с с полувстраиваемой мойкой (с передним бортиком), фасадами в стиле шейкер, фасадами цвета дерева среднего тона, бежевым фартуком, фартуком из керамической плитки и паркетным полом среднего тона с
На фото: угловая кухня-гостиная в стиле кантри с с полувстраиваемой мойкой (с передним бортиком), фасадами в стиле шейкер, фасадами цвета дерева среднего тона, бежевым фартуком, фартуком из керамической плитки и паркетным полом среднего тона с
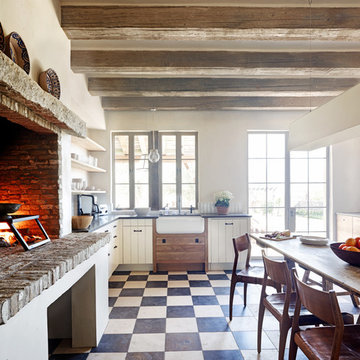
Eat in kitchen with cooking fireplace
Идея дизайна: кухня в стиле рустика с с полувстраиваемой мойкой (с передним бортиком) и разноцветным полом
Идея дизайна: кухня в стиле рустика с с полувстраиваемой мойкой (с передним бортиком) и разноцветным полом
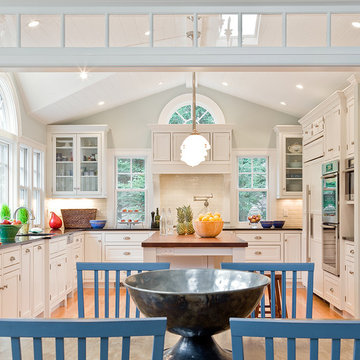
Thoughtfully designed kitchen with custom cabinets, high end appliances and a working island to be envied by all who have the pleasure of entering this warm & inviting space. Photos by Michael J. Lee Photography
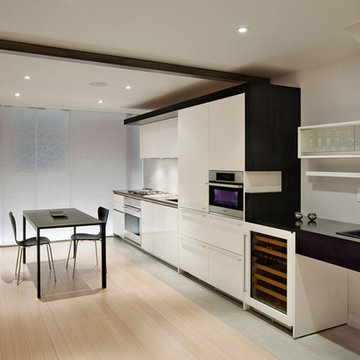
The 364 square foot lower level of this historic row house in Georgetown is intended to be an urban retreat for an eternal bachelor. The overall goal was to create a sanctuary of modern living: efficient, clean, and minimal. One of the greatest challenges was to fit a large amount of program into the narrow 14' width, including kitchen, powder room, sitting space, mechanical area, and washer / dryer, while maintaining as much open floor area as possible. The other challenge was to create an effect of light and openness, within what had previously been a dark and uninviting basement.
Design Strategy
Two storage volumes define either side of the space: along one edge glossy white kitchen cabinets line the wall, terminating in a cantilevered wine bar, and along the opposite edge a series of sliding doors conceal the more functional aspects of program: powder room, mechanical units, and washer-dryer. The existing chimney along this wall was retrofitted to accommodate the television and custom cabinetry, including additional wine storage below. These two linear volumes serve to frame the space, while glass planes traverse at each end. A sliding wall of backlit translucent panels hides the existing basement windows along the street façade, and a folding glass wall opens onto the rear garden, The result is a light, airy space that visually expands from interior to exterior.
Бежевая кухня – фото дизайна интерьера
3
