Бежевая кухня – фото дизайна интерьера
Сортировать:
Бюджет
Сортировать:Популярное за сегодня
1 - 20 из 117 фото
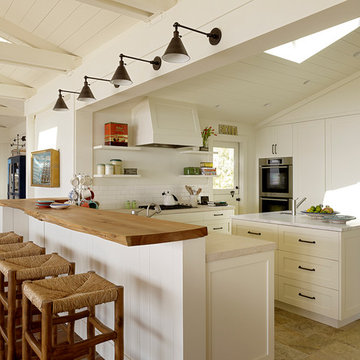
Matthew Millman
На фото: большая п-образная кухня-гостиная в морском стиле с фасадами в стиле шейкер, белыми фасадами, белым фартуком, фартуком из плитки кабанчик, техникой из нержавеющей стали, островом, врезной мойкой, столешницей из кварцита, полом из керамической плитки и бежевым полом
На фото: большая п-образная кухня-гостиная в морском стиле с фасадами в стиле шейкер, белыми фасадами, белым фартуком, фартуком из плитки кабанчик, техникой из нержавеющей стали, островом, врезной мойкой, столешницей из кварцита, полом из керамической плитки и бежевым полом
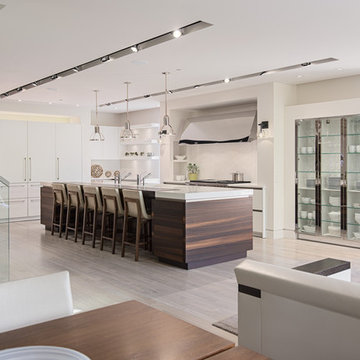
Стильный дизайн: параллельная кухня-гостиная в современном стиле с плоскими фасадами и белыми фасадами - последний тренд
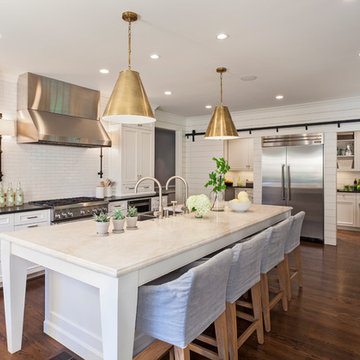
Jim Schmid Photography
На фото: большая кухня в классическом стиле с белым фартуком, темным паркетным полом, островом, фасадами с утопленной филенкой, белыми фасадами и техникой из нержавеющей стали с
На фото: большая кухня в классическом стиле с белым фартуком, темным паркетным полом, островом, фасадами с утопленной филенкой, белыми фасадами и техникой из нержавеющей стали с

Свежая идея для дизайна: кухня в стиле неоклассика (современная классика) с с полувстраиваемой мойкой (с передним бортиком), фасадами в стиле шейкер, зелеными фасадами и деревянной столешницей - отличное фото интерьера

Photography: Karina Illovska
The kitchen is divided into different colours to reduce its bulk and a surprise pink study inside it has its own little window. The front rooms were renovated to their former glory with replica plaster reinstated. A tasmanian Oak floor with a beautiful matt water based finish was selected by jess and its light and airy. this unifies the old and new parts. Colour was used playfully. Jess came up with a diverse colour scheme that somehow works really well. The wallpaper in the hall is warm and luxurious.

The overscaled interior wall lanterns flank the kitchen view while smoke bell jars light the island.
Photo-Tom Grimes
На фото: большая угловая кухня в стиле кантри с с полувстраиваемой мойкой (с передним бортиком), фасадами с декоративным кантом, белыми фасадами, гранитной столешницей, фартуком из каменной плиты, техникой под мебельный фасад, темным паркетным полом, островом, коричневым полом и коричневой столешницей с
На фото: большая угловая кухня в стиле кантри с с полувстраиваемой мойкой (с передним бортиком), фасадами с декоративным кантом, белыми фасадами, гранитной столешницей, фартуком из каменной плиты, техникой под мебельный фасад, темным паркетным полом, островом, коричневым полом и коричневой столешницей с
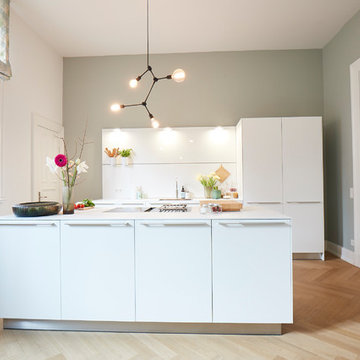
Пример оригинального дизайна: отдельная, параллельная кухня среднего размера в скандинавском стиле с накладной мойкой, плоскими фасадами, белыми фасадами, белым фартуком, техникой под мебельный фасад, паркетным полом среднего тона, островом, коричневым полом, белой столешницей и фартуком из стекла
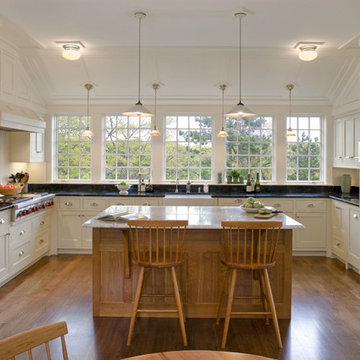
This year-round house sits on a rocky shoulder of a New England cove.
The house is oriented East to West, allowing a procession of rooms to gradually culminate in the spectacular ocean view to the East. The dramatic siting of the house against the water’s edge recalls a ship’s prow jutting into the ocean.
The house responds to its natural environment as well as the Shingle Style tradition popular to the region.
Photography by Robert Benson
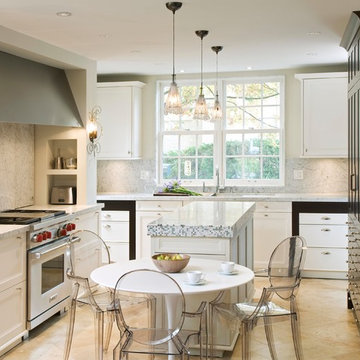
This kitchen pays tribute to the École des Beaux Arts, which were a collection of influential arts schools in France. The origins of the school date back to the 1600’s and since then have trained many of Europe’s greatest artists.
In contrast to the freedom of mixing elements stylistically, there is a strict requirement to design in this style using symmetry. There are exact symmetrical relationships in all aspects of the design; the sink wall is mirrored from its center line, the ‘wedding cabinet’ is symmetrical on both sides despite very different functionality, the range wall ‘bridge’ in drywall, reflects the form of the base bridges on the sink wall.
The room itself was sculpted (the wall between the dining room and kitchen was moved 11”) to accommodate the design requirements. Additionally, that same wall was furred by 1” to ensure exact symmetry around the window.
The Sub Zero 700 Series Fridge/Freezer combination is cleanly integrated into the “Chinese Wedding Cabinet”. The left side of the cabinet accommodates the coffee system and speed oven. The entire unit is recessed into the wall providing the essential clearance required around the island. The Wolf 36” dual fuel range is a perfect companion to this kitchen. The professional quality is a perfect compliment (in juxtaposition) to the sleek range hood and integrated design of the range wall. Here again, the wall behind was “niched” in order to achieve these unique details.
There are many notable and unique features and design elements in this kitchen. Marble countertops harmonize with the custom crafted mosaic top for the island. White cabinets are softened with the use of green cabinets on the island and dish pantry. The dish pantry features Jab cloth glass doors to reduce transparency and the lighting above. Sliding marble panels hide essential cooking storage on each side of the range. There are niches carved into the wall beside the range and on the sink wall, these accommodate small appliances. The sink becomes a workstation with its built-in drain boards on each side. A pocket door hides the coffee system and microwave when not in use and completes the design of the Chinese wedding cabinet. Eclectic lighting fixtures complete this room for a unique and personalized space.
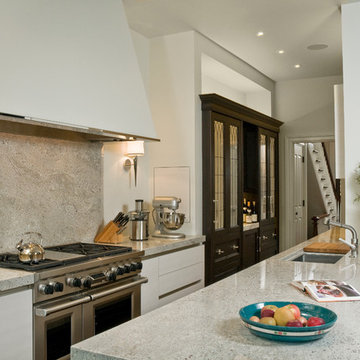
In a narrow city house this kitchen had to be designed as a galley but I put a lot into it. The peninsula in the foreground acts as a eat in bar on the opposite side. The sink is in the peninsula. The refrigerator and pantry are hidden within dark wood feature piece. There is also a wine refrigerator built in behind the cabinets in this piece. Finally this piece is centered on the dining room pocket door so that you have a view of it when the door is open. Great flow in this house between the kitchen, family room, dining room and living room.
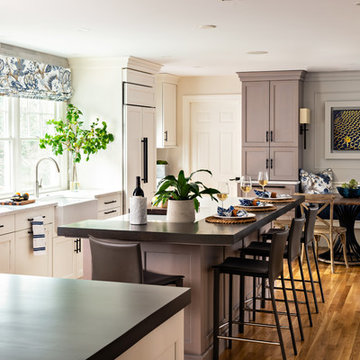
На фото: кухня в стиле неоклассика (современная классика) с обеденным столом, с полувстраиваемой мойкой (с передним бортиком), фасадами в стиле шейкер, белыми фасадами, серым фартуком, фартуком из плитки кабанчик, техникой под мебельный фасад, паркетным полом среднего тона, островом, белой столешницей и мойкой у окна с
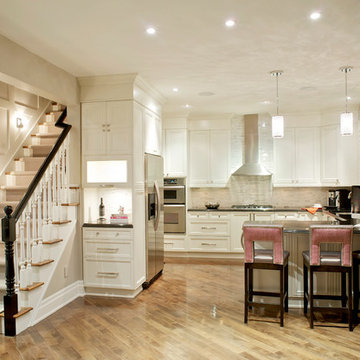
Mike Chajecki www.mikechajecki.com
Идея дизайна: большая п-образная кухня в стиле неоклассика (современная классика) с фасадами с утопленной филенкой, белыми фасадами, бежевым фартуком, техникой из нержавеющей стали, фартуком из каменной плитки, столешницей из кварцевого агломерата и светлым паркетным полом
Идея дизайна: большая п-образная кухня в стиле неоклассика (современная классика) с фасадами с утопленной филенкой, белыми фасадами, бежевым фартуком, техникой из нержавеющей стали, фартуком из каменной плитки, столешницей из кварцевого агломерата и светлым паркетным полом
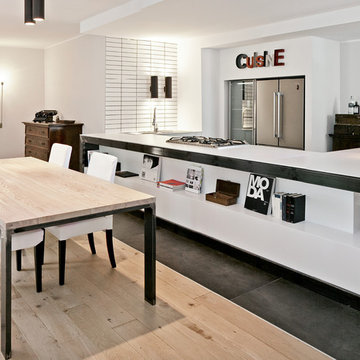
Источник вдохновения для домашнего уюта: большая п-образная кухня в современном стиле с обеденным столом, полом из керамогранита, белой столешницей, серым полом, открытыми фасадами, белым фартуком, техникой из нержавеющей стали и полуостровом
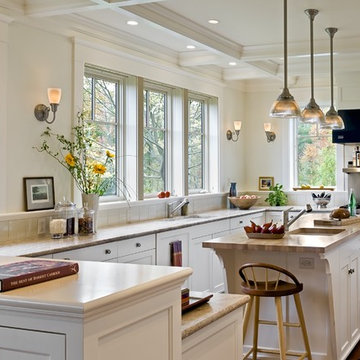
Свежая идея для дизайна: кухня в викторианском стиле с деревянной столешницей, фасадами с утопленной филенкой, белыми фасадами и техникой из нержавеющей стали - отличное фото интерьера
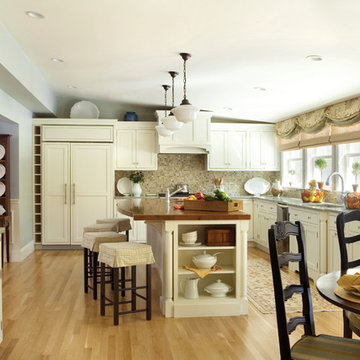
Mouth blown “schoolhouse glass” and vintage cast socket holders signal the style and quality of classic American design. Our Edison collection restores the prized optic properties of heritage-crafted fixtures to your inspired décor.
Overall Dimensions: 15"Dia. x 15.5"H
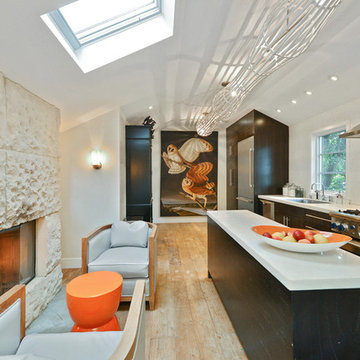
Пример оригинального дизайна: узкая отдельная, прямая кухня в современном стиле с врезной мойкой, плоскими фасадами, темными деревянными фасадами, белым фартуком, фартуком из плитки мозаики, техникой из нержавеющей стали, светлым паркетным полом, островом и мойкой у окна
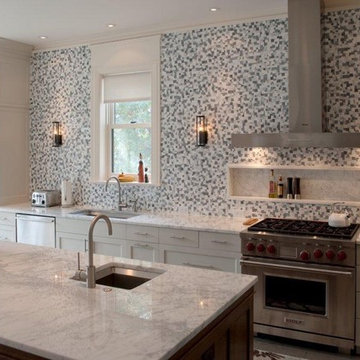
Свежая идея для дизайна: кухня в современном стиле с техникой из нержавеющей стали - отличное фото интерьера
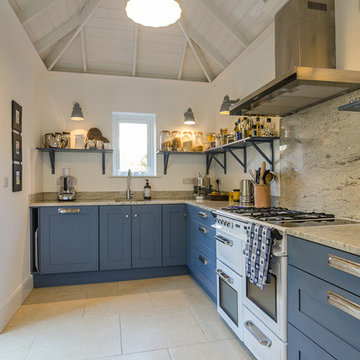
Gary Quigg
Стильный дизайн: угловая кухня в стиле неоклассика (современная классика) с врезной мойкой, фасадами в стиле шейкер, синими фасадами, бежевым фартуком и белой техникой без острова - последний тренд
Стильный дизайн: угловая кухня в стиле неоклассика (современная классика) с врезной мойкой, фасадами в стиле шейкер, синими фасадами, бежевым фартуком и белой техникой без острова - последний тренд
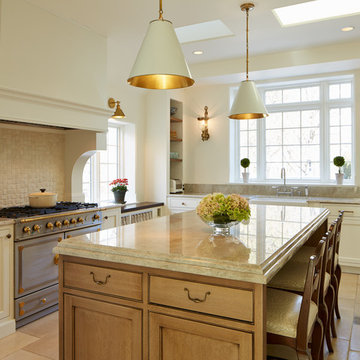
Nathan Kirkman Photography
Источник вдохновения для домашнего уюта: кухня в стиле кантри с с полувстраиваемой мойкой (с передним бортиком), фасадами в стиле шейкер, белыми фасадами, бежевым фартуком, техникой из нержавеющей стали и островом
Источник вдохновения для домашнего уюта: кухня в стиле кантри с с полувстраиваемой мойкой (с передним бортиком), фасадами в стиле шейкер, белыми фасадами, бежевым фартуком, техникой из нержавеющей стали и островом
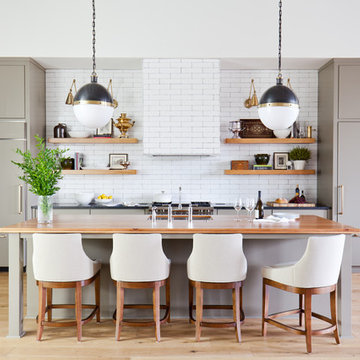
This luxurious downtown loft in historic Macon, GA was designed from the ground up by Carrie Robinson with Robinson Home. The loft began as an empty attic space above a historic restaurant and was transformed by Carrie over the course of 2 years. The main living area is modern, but very approachable and comfortable with ample room for entertaining.
Бежевая кухня – фото дизайна интерьера
1