Бежевая кухня – фото дизайна интерьера
Сортировать:
Бюджет
Сортировать:Популярное за сегодня
61 - 80 из 243 фото
1 из 3

THE DREAM White Kitchen! This room is elegant and visually stunning with clean modern lines, and yet replete with warm, inviting charm in every aspect of its design. This gorgeous white kitchen by Courthouse Design/Build with wonderful Wood-Mode cabinetry from the Courthouse Kitchens & Baths Design Studio seamlessly combines traditional elements with contemporary, modern design to bring that perfect dream of a white kitchen to life.
Kenneth M. Wyner Photography Inc.

This spacious kitchen with beautiful views features a prefinished cherry flooring with a very dark stain. We custom made the white shaker cabinets and paired them with a rich brown quartz composite countertop. A slate blue glass subway tile adorns the backsplash. We fitted the kitchen with a stainless steel apron sink. The same white and brown color palette has been used for the island. We also equipped the island area with modern pendant lighting and bar stools for seating.
Project by Portland interior design studio Jenni Leasia Interior Design. Also serving Lake Oswego, West Linn, Vancouver, Sherwood, Camas, Oregon City, Beaverton, and the whole of Greater Portland.
For more about Jenni Leasia Interior Design, click here: https://www.jennileasiadesign.com/
To learn more about this project, click here:
https://www.jennileasiadesign.com/lake-oswego

Modern farmhouse kitchen design and remodel for a traditional San Francisco home include simple organic shapes, light colors, and clean details. Our farmhouse style incorporates walnut end-grain butcher block, floating walnut shelving, vintage Wolf range, and curvaceous handmade ceramic tile. Contemporary kitchen elements modernize the farmhouse style with stainless steel appliances, quartz countertop, and cork flooring.

Proyecto realizado por Meritxell Ribé - The Room Studio
Construcción: The Room Work
Fotografías: Mauricio Fuertes
Пример оригинального дизайна: угловая кухня-гостиная среднего размера в средиземноморском стиле с фасадами с выступающей филенкой, бежевыми фасадами, столешницей из известняка, полом из керамической плитки, островом, разноцветным полом, серой столешницей, монолитной мойкой, техникой под мебельный фасад и красивой плиткой
Пример оригинального дизайна: угловая кухня-гостиная среднего размера в средиземноморском стиле с фасадами с выступающей филенкой, бежевыми фасадами, столешницей из известняка, полом из керамической плитки, островом, разноцветным полом, серой столешницей, монолитной мойкой, техникой под мебельный фасад и красивой плиткой

Free ebook, Creating the Ideal Kitchen. DOWNLOAD NOW
This large open concept kitchen and dining space was created by removing a load bearing wall between the old kitchen and a porch area. The new porch was insulated and incorporated into the overall space. The kitchen remodel was part of a whole house remodel so new quarter sawn oak flooring, a vaulted ceiling, windows and skylights were added.
A large calcutta marble topped island takes center stage. It houses a 5’ galley workstation - a sink that provides a convenient spot for prepping, serving, entertaining and clean up. A 36” induction cooktop is located directly across from the island for easy access. Two appliance garages on either side of the cooktop house small appliances that are used on a daily basis.
Honeycomb tile by Ann Sacks and open shelving along the cooktop wall add an interesting focal point to the room. Antique mirrored glass faces the storage unit housing dry goods and a beverage center. “I chose details for the space that had a bit of a mid-century vibe that would work well with what was originally a 1950s ranch. Along the way a previous owner added a 2nd floor making it more of a Cape Cod style home, a few eclectic details felt appropriate”, adds Klimala.
The wall opposite the cooktop houses a full size fridge, freezer, double oven, coffee machine and microwave. “There is a lot of functionality going on along that wall”, adds Klimala. A small pull out countertop below the coffee machine provides a spot for hot items coming out of the ovens.
The rooms creamy cabinetry is accented by quartersawn white oak at the island and wrapped ceiling beam. The golden tones are repeated in the antique brass light fixtures.
“This is the second kitchen I’ve had the opportunity to design for myself. My taste has gotten a little less traditional over the years, and although I’m still a traditionalist at heart, I had some fun with this kitchen and took some chances. The kitchen is super functional, easy to keep clean and has lots of storage to tuck things away when I’m done using them. The casual dining room is fabulous and is proving to be a great spot to linger after dinner. We love it!”
Designed by: Susan Klimala, CKD, CBD
For more information on kitchen and bath design ideas go to: www.kitchenstudio-ge.com

Photographer Adam Cohen
На фото: п-образная кухня в классическом стиле с фартуком из удлиненной плитки, разноцветным фартуком, белыми фасадами, техникой из нержавеющей стали, мраморной столешницей, обеденным столом, фасадами в стиле шейкер и красивой плиткой с
На фото: п-образная кухня в классическом стиле с фартуком из удлиненной плитки, разноцветным фартуком, белыми фасадами, техникой из нержавеющей стали, мраморной столешницей, обеденным столом, фасадами в стиле шейкер и красивой плиткой с

Свежая идея для дизайна: п-образная кухня в стиле лофт с фасадами в стиле шейкер, синими фасадами, белым фартуком, фартуком из плитки кабанчик, техникой под мебельный фасад, полом из цементной плитки, островом, разноцветным полом и белой столешницей - отличное фото интерьера

На фото: угловая кухня-гостиная в стиле неоклассика (современная классика) с полом из цементной плитки, черной столешницей, врезной мойкой, фасадами в стиле шейкер, светлыми деревянными фасадами, техникой из нержавеющей стали, синим полом, гранитной столешницей и зеркальным фартуком с

Love how this kitchen renovation creates an open feel for our clients to their dining room and office and a better transition to back yard!
На фото: кухня-гостиная в стиле неоклассика (современная классика) с врезной мойкой, фасадами в стиле шейкер, серым фартуком, фартуком из мрамора, темным паркетным полом, островом, коричневым полом, белой столешницей, техникой из нержавеющей стали, черными фасадами, двухцветным гарнитуром и красивой плиткой с
На фото: кухня-гостиная в стиле неоклассика (современная классика) с врезной мойкой, фасадами в стиле шейкер, серым фартуком, фартуком из мрамора, темным паркетным полом, островом, коричневым полом, белой столешницей, техникой из нержавеющей стали, черными фасадами, двухцветным гарнитуром и красивой плиткой с

Идея дизайна: п-образная кухня в стиле кантри с кладовкой, красными фасадами, полом из цементной плитки, разноцветным полом, черной столешницей, открытыми фасадами и красивой плиткой без острова
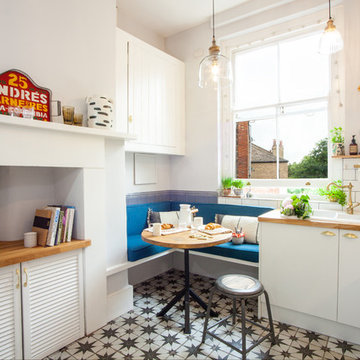
Стильный дизайн: маленькая угловая кухня в стиле фьюжн с плоскими фасадами, белыми фасадами, накладной мойкой, белым фартуком, фартуком из плитки кабанчик, разноцветным полом и красивой плиткой без острова для на участке и в саду - последний тренд

The collaboration between architect and interior designer is seen here. The floor plan and layout are by the architect. Cabinet materials and finishes, lighting, and furnishings are by the interior designer. Detailing of the vent hood and raised counter are a collaboration. The raised counter includes a chase on the far side for power.
Photo: Michael Shopenn
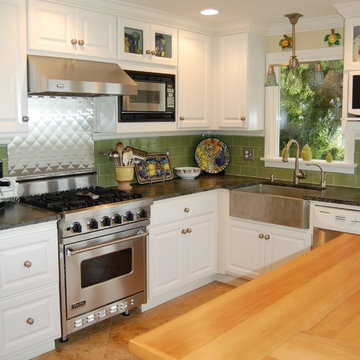
Идея дизайна: кухня в классическом стиле с техникой из нержавеющей стали, с полувстраиваемой мойкой (с передним бортиком), деревянной столешницей, зеленым фартуком, фартуком из стеклянной плитки, белыми фасадами и красивой плиткой
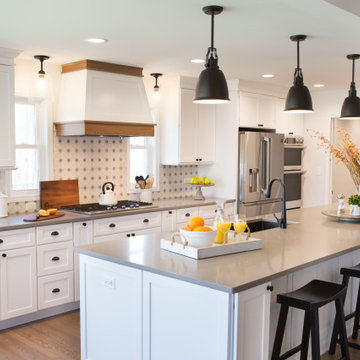
This white kitchen features gray quartz countertops, encaustic tile backsplash, and a custom-built range hood.
На фото: большая параллельная кухня в стиле неоклассика (современная классика) с обеденным столом, врезной мойкой, белыми фасадами, столешницей из кварцита, белым фартуком, фартуком из керамической плитки, техникой из нержавеющей стали, паркетным полом среднего тона, коричневым полом, серой столешницей, полуостровом, фасадами в стиле шейкер и красивой плиткой с
На фото: большая параллельная кухня в стиле неоклассика (современная классика) с обеденным столом, врезной мойкой, белыми фасадами, столешницей из кварцита, белым фартуком, фартуком из керамической плитки, техникой из нержавеющей стали, паркетным полом среднего тона, коричневым полом, серой столешницей, полуостровом, фасадами в стиле шейкер и красивой плиткой с
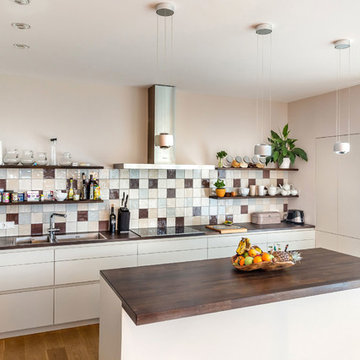
Стильный дизайн: маленькая отдельная, угловая кухня в классическом стиле с накладной мойкой, плоскими фасадами, белыми фасадами, деревянной столешницей, разноцветным фартуком, фартуком из керамической плитки, черной техникой, паркетным полом среднего тона, островом, коричневым полом и коричневой столешницей для на участке и в саду - последний тренд
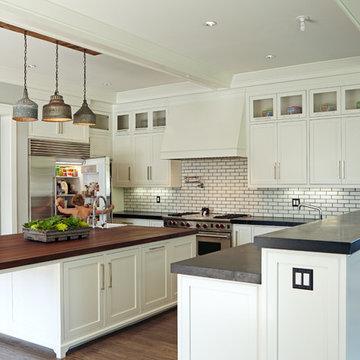
На фото: большая угловая кухня-гостиная в стиле неоклассика (современная классика) с фасадами с утопленной филенкой, белыми фасадами, деревянной столешницей, белым фартуком, фартуком из плитки кабанчик, техникой из нержавеющей стали, накладной мойкой и светлым паркетным полом
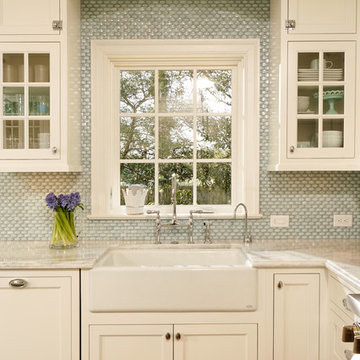
LEED Certified renovation of existing house.
Идея дизайна: кухня в классическом стиле с фасадами в стиле шейкер, фартуком из плитки мозаики, с полувстраиваемой мойкой (с передним бортиком), столешницей из кварцита, белыми фасадами, синим фартуком, окном и красивой плиткой
Идея дизайна: кухня в классическом стиле с фасадами в стиле шейкер, фартуком из плитки мозаики, с полувстраиваемой мойкой (с передним бортиком), столешницей из кварцита, белыми фасадами, синим фартуком, окном и красивой плиткой

Great craftsmanship brings this renovated kitchen to life. It was an honor to be invited to join the team by Prestige Residential Construction, the general contractor that had completed other work for these homeowners.

Kitchen with black cabinets, white marble countertops, and an island with a walnut butcher block countertop. This modern kitchen is completed with a white herringbone backsplash, farmhouse sink, cement tile island, and leather bar stools.
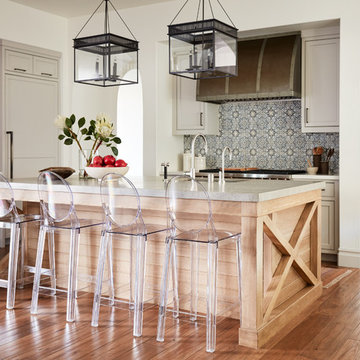
Photo by John Merkl
На фото: угловая кухня среднего размера в средиземноморском стиле с столешницей из кварцита, фартуком из керамической плитки, техникой под мебельный фасад, паркетным полом среднего тона, островом, коричневым полом, врезной мойкой, фасадами с утопленной филенкой, серыми фасадами, синим фартуком, белой столешницей, двухцветным гарнитуром и красивой плиткой с
На фото: угловая кухня среднего размера в средиземноморском стиле с столешницей из кварцита, фартуком из керамической плитки, техникой под мебельный фасад, паркетным полом среднего тона, островом, коричневым полом, врезной мойкой, фасадами с утопленной филенкой, серыми фасадами, синим фартуком, белой столешницей, двухцветным гарнитуром и красивой плиткой с
Бежевая кухня – фото дизайна интерьера
4