Бежевая гостиная с желтыми стенами – фото дизайна интерьера
Сортировать:
Бюджет
Сортировать:Популярное за сегодня
101 - 120 из 982 фото
1 из 3
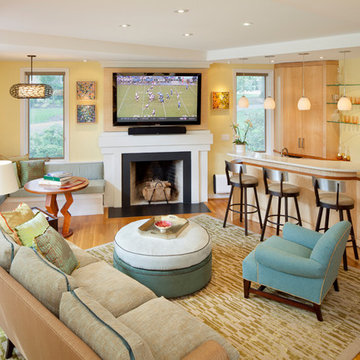
Greg Benson
Пример оригинального дизайна: гостиная комната в стиле модернизм с желтыми стенами и телевизором на стене
Пример оригинального дизайна: гостиная комната в стиле модернизм с желтыми стенами и телевизором на стене
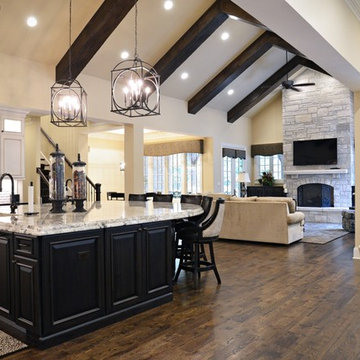
This Tudor style custom home design exudes a distinct touch of heritage and is now nestled within the heart of Town and Country, Missouri. The client wanted a modern open floor plan layout for their family with the ability to entertain formally and informally. They also appreciate privacy and wanted to enjoy views of the rear yard and pool from different vantage points from within the home.
The shape of the house was designed to provide needed privacy for the family from neighboring homes, but also allows for an abundance of glass at the rear of the house; maintaining a connection between indoors and out. A combination of stone, brick and stucco completes the home’s exterior.
The kitchen and great room were designed to create an open yet warm invitation with cathedral ceiling and exposed beams. The living room is bright and clean with a coffered ceiling and fireplace eloquently situated between dual arched entries. This alluring room also steps out onto a courtyard, connecting the pool deck and covered porch.
The large covered porch has an eating area and lounge with TV to watch the game or to enjoy a relaxing fire from the outdoor fireplace. An outdoor bar / kitchen was placed at the far edge of the covered porch and provides a direct link to the pool and pool deck.
The home’s dining room was designed with a stone fireplace, large recessed wall niche and crown molding detail to add a feeling of warmth and serenity.
The master bedroom is a retreat from the main floor level and also has direct access to the pool and patio. A private study was also incorporated with a direct connection to the master bedroom suite.
Each secondary bedroom is a suite with walk in closets and private bathrooms. Over the living room, we placed the kids play room / hang-out space with TV.
The lower level has a 2500 bottle wine room, a guest bedroom suite, a bar / entertainment / game room area and an exercise room.
Photography by Elizabeth Ann Photography.
Interiors by Design Expressions.
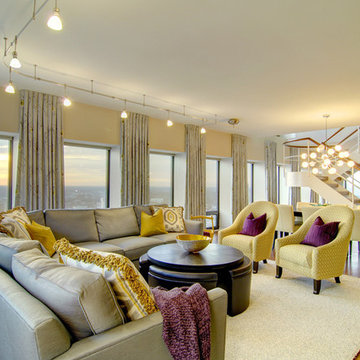
We wanted to frame the windows to take advantage of the view from the 37th floor of the high rise condo building. We wanted a crisp & clean look, with a contemporary color palette of soft greys, creams and metallics.
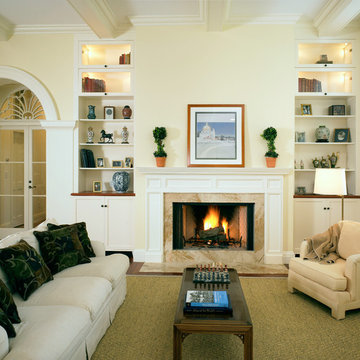
Each wing of this former stable and carriage house became separate homes for two brothers. Although the structure is symmetrical from the exterior, it is uniquely distinct inside. The two siblings have different personalities and lifestyles; each wing takes on characteristics of the brother inhabiting it. The domed and vaulted space between the two wings functions as their common area and can be used to host large- scale social events.
Contractor: Brackett Construction
Photographer: Greg Premru Photography
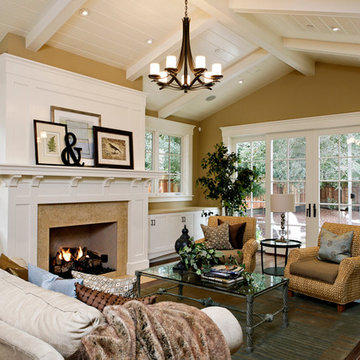
Источник вдохновения для домашнего уюта: гостиная комната в классическом стиле с желтыми стенами и стандартным камином без телевизора
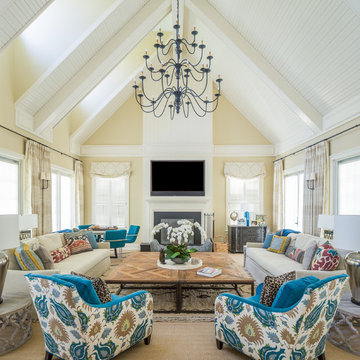
Стильный дизайн: гостиная комната в стиле неоклассика (современная классика) с желтыми стенами, ковровым покрытием, телевизором на стене и бежевым полом - последний тренд
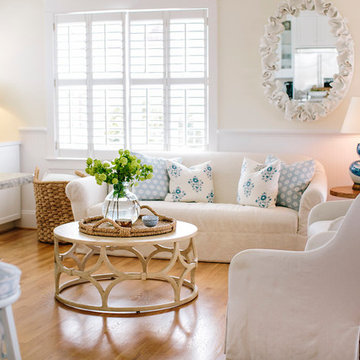
Пример оригинального дизайна: открытая гостиная комната среднего размера в морском стиле с желтыми стенами, паркетным полом среднего тона, стандартным камином, фасадом камина из плитки и телевизором на стене
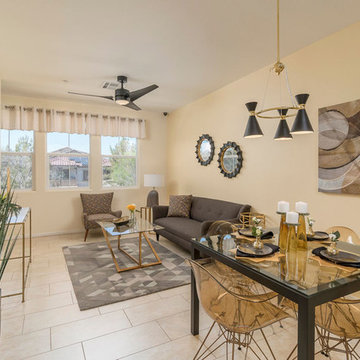
Стильный дизайн: парадная, открытая гостиная комната среднего размера в стиле неоклассика (современная классика) с желтыми стенами, полом из керамогранита, телевизором на стене и бежевым полом без камина - последний тренд
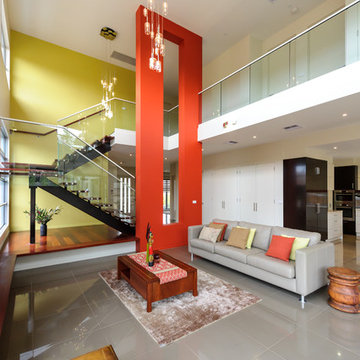
Photo: VStyle + Imagery
Источник вдохновения для домашнего уюта: большая открытая гостиная комната в современном стиле с желтыми стенами, полом из керамогранита, серым полом и ковром на полу
Источник вдохновения для домашнего уюта: большая открытая гостиная комната в современном стиле с желтыми стенами, полом из керамогранита, серым полом и ковром на полу
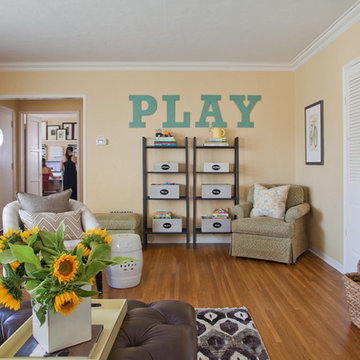
This home showcases a joyful palette with printed upholstery, bright pops of color, and unexpected design elements. It's all about balancing style with functionality as each piece of decor serves an aesthetic and practical purpose.
---
Project designed by Pasadena interior design studio Amy Peltier Interior Design & Home. They serve Pasadena, Bradbury, South Pasadena, San Marino, La Canada Flintridge, Altadena, Monrovia, Sierra Madre, Los Angeles, as well as surrounding areas.
For more about Amy Peltier Interior Design & Home, click here: https://peltierinteriors.com/
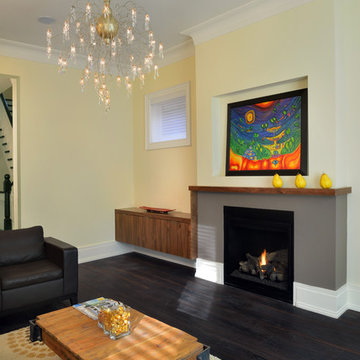
Larry Arnal
На фото: парадная, изолированная гостиная комната среднего размера в современном стиле с желтыми стенами, темным паркетным полом, стандартным камином и фасадом камина из штукатурки с
На фото: парадная, изолированная гостиная комната среднего размера в современном стиле с желтыми стенами, темным паркетным полом, стандартным камином и фасадом камина из штукатурки с
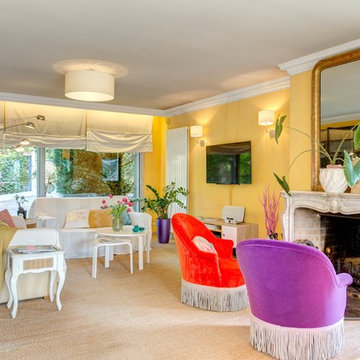
Stéph
Стильный дизайн: гостиная комната:: освещение в стиле фьюжн с желтыми стенами, стандартным камином и телевизором на стене - последний тренд
Стильный дизайн: гостиная комната:: освещение в стиле фьюжн с желтыми стенами, стандартным камином и телевизором на стене - последний тренд

This inviting living space features a neutral color palette that allows for future flexibility in choosing accent pieces.
Shutter Avenue Photography
Идея дизайна: парадная гостиная комната среднего размера в средиземноморском стиле с желтыми стенами, стандартным камином, фасадом камина из камня и бежевым полом без телевизора
Идея дизайна: парадная гостиная комната среднего размера в средиземноморском стиле с желтыми стенами, стандартным камином, фасадом камина из камня и бежевым полом без телевизора
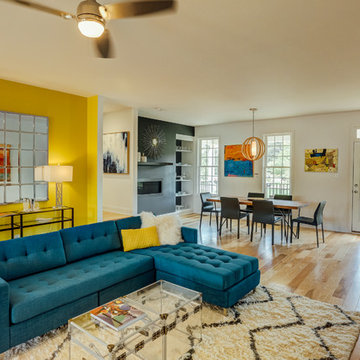
На фото: открытая гостиная комната:: освещение в современном стиле с желтыми стенами и горизонтальным камином
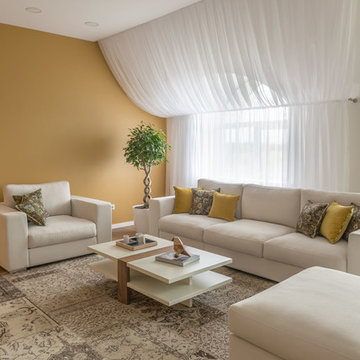
Евгений Денисюк
Источник вдохновения для домашнего уюта: парадная, изолированная гостиная комната в современном стиле с желтыми стенами и паркетным полом среднего тона без телевизора, камина
Источник вдохновения для домашнего уюта: парадная, изолированная гостиная комната в современном стиле с желтыми стенами и паркетным полом среднего тона без телевизора, камина
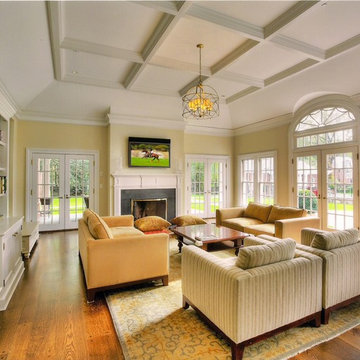
Coffered tray ceiling family room
Свежая идея для дизайна: большая гостиная комната в классическом стиле с с книжными шкафами и полками, желтыми стенами, паркетным полом среднего тона, стандартным камином, фасадом камина из дерева и телевизором на стене - отличное фото интерьера
Свежая идея для дизайна: большая гостиная комната в классическом стиле с с книжными шкафами и полками, желтыми стенами, паркетным полом среднего тона, стандартным камином, фасадом камина из дерева и телевизором на стене - отличное фото интерьера
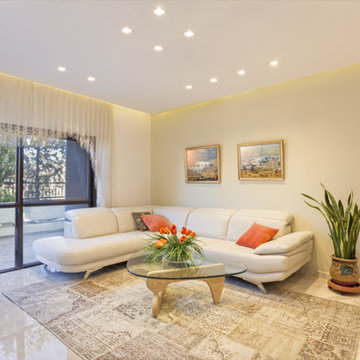
На фото: гостиная комната среднего размера в стиле ретро с желтыми стенами и бежевым полом с
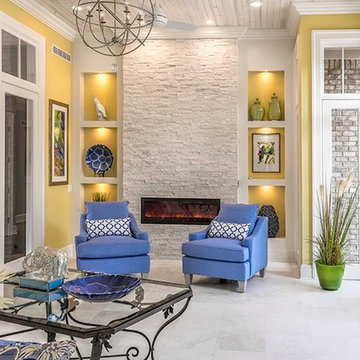
На фото: изолированная гостиная комната среднего размера в стиле неоклассика (современная классика) с желтыми стенами, полом из керамической плитки, горизонтальным камином, фасадом камина из камня и серым полом
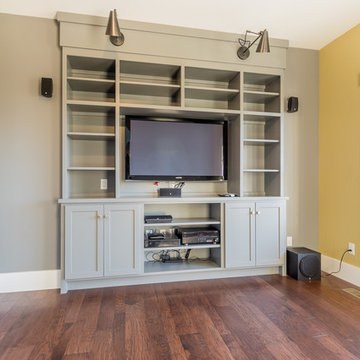
Custom made and painted entertainment cabinet fits perfectly within this space.
Buras Photography
#entertainment #space #fit #cabinets #paint #custommade #painted
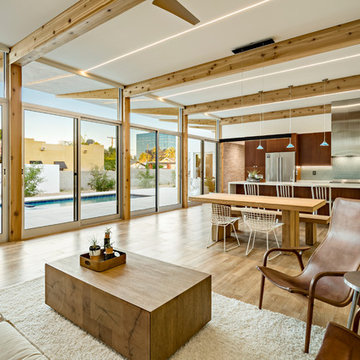
Roehner & Rya
Свежая идея для дизайна: открытая гостиная комната в современном стиле с желтыми стенами, паркетным полом среднего тона и коричневым полом - отличное фото интерьера
Свежая идея для дизайна: открытая гостиная комната в современном стиле с желтыми стенами, паркетным полом среднего тона и коричневым полом - отличное фото интерьера
Бежевая гостиная с желтыми стенами – фото дизайна интерьера
6

