Бежевая гостиная с сводчатым потолком – фото дизайна интерьера
Сортировать:
Бюджет
Сортировать:Популярное за сегодня
141 - 160 из 1 077 фото
1 из 3

Clean and bright vinyl planks for a space where you can clear your mind and relax. Unique knots bring life and intrigue to this tranquil maple design. With the Modin Collection, we have raised the bar on luxury vinyl plank. The result is a new standard in resilient flooring. Modin offers true embossed in register texture, a low sheen level, a rigid SPC core, an industry-leading wear layer, and so much more.
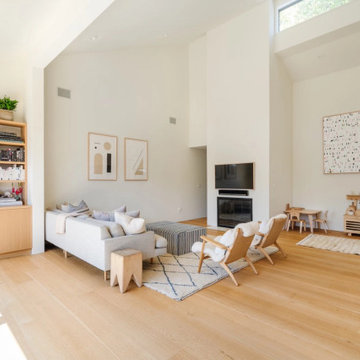
This bright and airy Mar Vista home features Select Grade Rift & Quarter Sawn White Oak Plank Flooring, oak built-ins, and custom cabinetry. An open floor plan with vaulted ceilings and skylights creates a sunny and spacious SoCal ambiance.
Flooring: Select Rift & Quarter Sawn White Oak in 10″ Widths
Finish: Vermont Plank Flooring Landgrove Finish
Construction: Remodel by Mallis Workshop
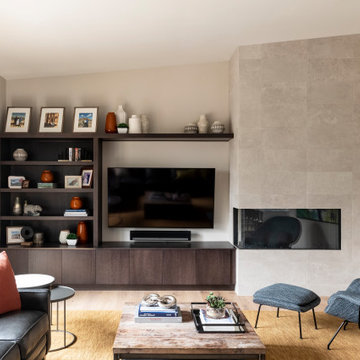
Источник вдохновения для домашнего уюта: изолированная гостиная комната в современном стиле с коричневыми стенами, паркетным полом среднего тона, горизонтальным камином, фасадом камина из плитки, телевизором на стене, бежевым полом и сводчатым потолком

Built-ins and open shelves of books divide the Living Room from Reading Room entrance beyond. A dramatic ceiling of layered beams is revealed.
На фото: парадная, открытая гостиная комната среднего размера в стиле неоклассика (современная классика) с белыми стенами, паркетным полом среднего тона, стандартным камином, фасадом камина из дерева, коричневым полом и сводчатым потолком без телевизора с
На фото: парадная, открытая гостиная комната среднего размера в стиле неоклассика (современная классика) с белыми стенами, паркетным полом среднего тона, стандартным камином, фасадом камина из дерева, коричневым полом и сводчатым потолком без телевизора с
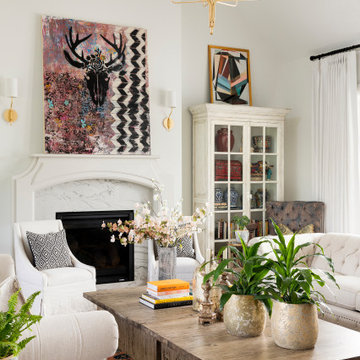
Стильный дизайн: гостиная комната в стиле кантри с белыми стенами, стандартным камином, фасадом камина из камня и сводчатым потолком - последний тренд
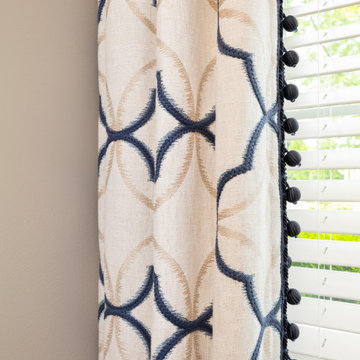
A dark living room with tall ceilings gets a light & bright makeover. Featuring neutral and navy aesthetics and transitional elements, this living room in Freehold, NJ is ready for many family memories for years to come!

На фото: гостиная комната в стиле кантри с белыми стенами, темным паркетным полом, стандартным камином, фасадом камина из каменной кладки, коричневым полом, балками на потолке, потолком из вагонки и сводчатым потолком

Свежая идея для дизайна: большая двухуровневая гостиная комната в стиле неоклассика (современная классика) с бежевыми стенами, полом из винила, стандартным камином, фасадом камина из плитки, телевизором на стене, коричневым полом, сводчатым потолком и обоями на стенах - отличное фото интерьера
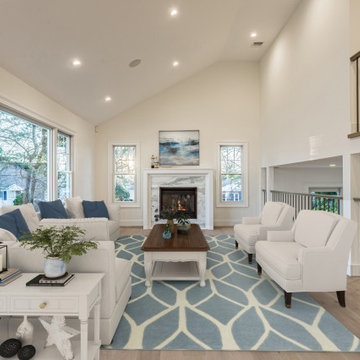
Stunning open plan design with vaulted ceilings, cosy fireplace, second story railings, and professional lighting and music design.
Coastal color scheme with sectional, club chairs, area rugs with style!
Space planning and all interior finishes designed by Christine Ambers, ASID, Habitech Design
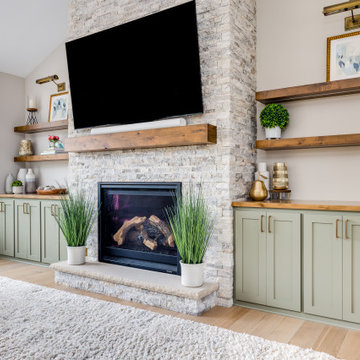
California coastal living room design with green cabinets to match the kitchen island along with gold hardware, floating shelves with LED lighting, and a mantle stained to match the wood tones throughout the home. A center fireplace with stacked stone to match the rest of the home's design to help give that warm and cozy features to bring the outside in.

This design involved a renovation and expansion of the existing home. The result is to provide for a multi-generational legacy home. It is used as a communal spot for gathering both family and work associates for retreats. ADA compliant.
Photographer: Zeke Ruelas
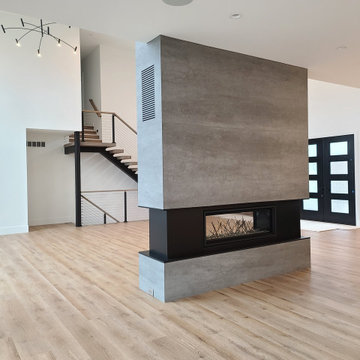
The open floor plan of this spacious living room gives you a view of the living room, kitchen, and dining room separated by a expansive tile fireplace.

Open concept floor plan
Идея дизайна: большая открытая гостиная комната в стиле кантри с белыми стенами, паркетным полом среднего тона, стандартным камином, фасадом камина из кирпича, коричневым полом и сводчатым потолком без телевизора
Идея дизайна: большая открытая гостиная комната в стиле кантри с белыми стенами, паркетным полом среднего тона, стандартным камином, фасадом камина из кирпича, коричневым полом и сводчатым потолком без телевизора

Стильный дизайн: открытая гостиная комната среднего размера с бежевыми стенами, полом из винила, стандартным камином, фасадом камина из плитки, телевизором на стене, коричневым полом и сводчатым потолком - последний тренд
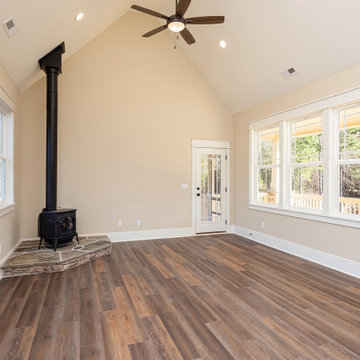
Dwight Myers Real Estate Photography
На фото: открытая гостиная комната среднего размера в классическом стиле с бежевыми стенами, полом из винила, печью-буржуйкой, фасадом камина из камня, бежевым полом и сводчатым потолком
На фото: открытая гостиная комната среднего размера в классическом стиле с бежевыми стенами, полом из винила, печью-буржуйкой, фасадом камина из камня, бежевым полом и сводчатым потолком

Свежая идея для дизайна: большая парадная, изолированная гостиная комната в средиземноморском стиле с бежевыми стенами, паркетным полом среднего тона, стандартным камином, фасадом камина из штукатурки, коричневым полом, балками на потолке и сводчатым потолком без телевизора - отличное фото интерьера
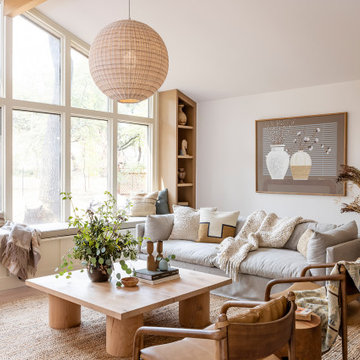
Southern California inspired living room with a neutral palate and natural materials through a grey cozy couch, woven rug, oversized wicker pendant, leather accent chairs, a custom light wood coffee table, and lots of natural lighting.

На фото: открытая гостиная комната с бежевыми стенами, темным паркетным полом, стандартным камином, телевизором на стене, коричневым полом, балками на потолке и сводчатым потолком
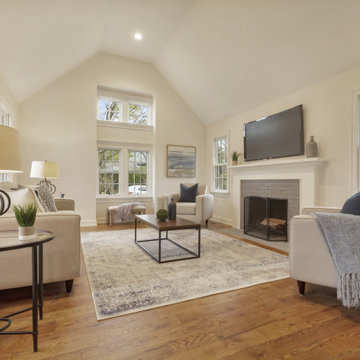
With family life and entertaining in mind, we built this 4,000 sq. ft., 4 bedroom, 3 full baths and 2 half baths house from the ground up! To fit in with the rest of the neighborhood, we constructed an English Tudor style home, but updated it with a modern, open floor plan on the first floor, bright bedrooms, and large windows throughout the home. What sets this home apart are the high-end architectural details that match the home’s Tudor exterior, such as the historically accurate windows encased in black frames. The stunning craftsman-style staircase is a post and rail system, with painted railings. The first floor was designed with entertaining in mind, as the kitchen, living, dining, and family rooms flow seamlessly. The home office is set apart to ensure a quiet space and has its own adjacent powder room. Another half bath and is located off the mudroom. Upstairs, the principle bedroom has a luxurious en-suite bathroom, with Carrera marble floors, furniture quality double vanity, and a large walk in shower. There are three other bedrooms, with a Jack-and-Jill bathroom and an additional hall bathroom.
Rudloff Custom Builders has won Best of Houzz for Customer Service in 2014, 2015 2016, 2017, 2019, and 2020. We also were voted Best of Design in 2016, 2017, 2018, 2019 and 2020, which only 2% of professionals receive. Rudloff Custom Builders has been featured on Houzz in their Kitchen of the Week, What to Know About Using Reclaimed Wood in the Kitchen as well as included in their Bathroom WorkBook article. We are a full service, certified remodeling company that covers all of the Philadelphia suburban area. This business, like most others, developed from a friendship of young entrepreneurs who wanted to make a difference in their clients’ lives, one household at a time. This relationship between partners is much more than a friendship. Edward and Stephen Rudloff are brothers who have renovated and built custom homes together paying close attention to detail. They are carpenters by trade and understand concept and execution. Rudloff Custom Builders will provide services for you with the highest level of professionalism, quality, detail, punctuality and craftsmanship, every step of the way along our journey together.
Specializing in residential construction allows us to connect with our clients early in the design phase to ensure that every detail is captured as you imagined. One stop shopping is essentially what you will receive with Rudloff Custom Builders from design of your project to the construction of your dreams, executed by on-site project managers and skilled craftsmen. Our concept: envision our client’s ideas and make them a reality. Our mission: CREATING LIFETIME RELATIONSHIPS BUILT ON TRUST AND INTEGRITY.
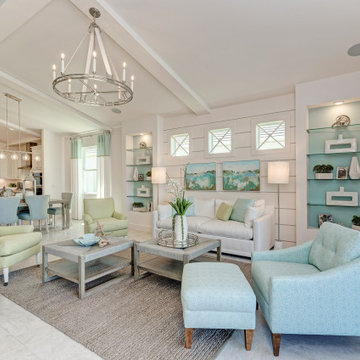
На фото: открытая гостиная комната в морском стиле с белыми стенами, серым полом и сводчатым потолком
Бежевая гостиная с сводчатым потолком – фото дизайна интерьера
8

