Бежевая гостиная с отдельно стоящим телевизором – фото дизайна интерьера
Сортировать:
Бюджет
Сортировать:Популярное за сегодня
21 - 40 из 4 617 фото
1 из 3
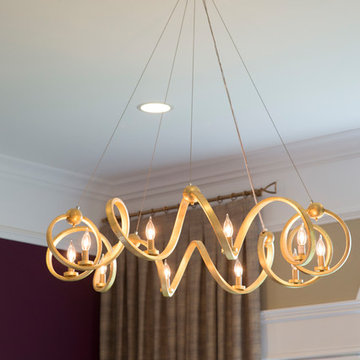
This open concept Family Room pulled inspiration from the purple accent wall. We emphasized the 12 foot ceilings by raising the drapery panels above the window, added motorized Hunter Douglas Silhouettes to the windows, and pops of purple and gold throughout.
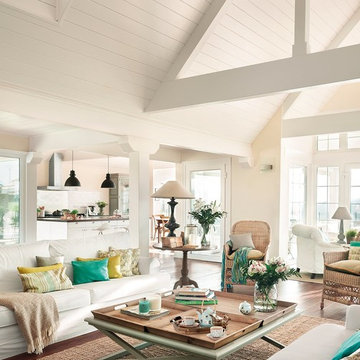
Salón abierto en el que destaca el juego del espacio y los tonos de la vivienda para dar mayor amplitud y profundidad al conjunto. La boiserie en blanco juega con el friso de techo y los tonos oscuros del suelo para dar lugar a un espacio clásico que no renuncia a los acabados modernos.
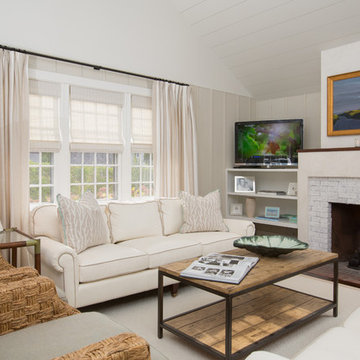
Идея дизайна: парадная, изолированная гостиная комната среднего размера в морском стиле с бежевыми стенами, стандартным камином, фасадом камина из кирпича и отдельно стоящим телевизором

Robyn Ivy Photography
www.robynivy.com
На фото: открытая гостиная комната среднего размера в стиле ретро с серыми стенами, паркетным полом среднего тона, стандартным камином, фасадом камина из плитки и отдельно стоящим телевизором
На фото: открытая гостиная комната среднего размера в стиле ретро с серыми стенами, паркетным полом среднего тона, стандартным камином, фасадом камина из плитки и отдельно стоящим телевизором
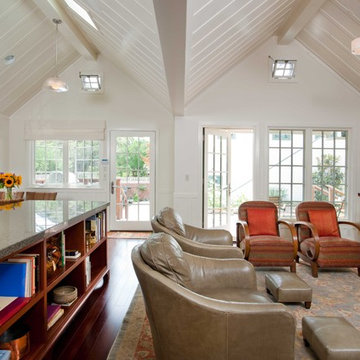
Photo by Ed Gohlich
На фото: большая парадная, открытая гостиная комната в классическом стиле с белыми стенами, темным паркетным полом, отдельно стоящим телевизором и коричневым полом без камина с
На фото: большая парадная, открытая гостиная комната в классическом стиле с белыми стенами, темным паркетным полом, отдельно стоящим телевизором и коричневым полом без камина с
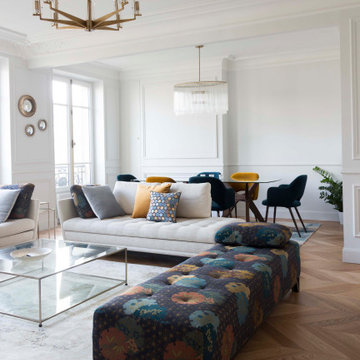
Пример оригинального дизайна: большая открытая гостиная комната в белых тонах с отделкой деревом в стиле неоклассика (современная классика) с белыми стенами, светлым паркетным полом, стандартным камином, отдельно стоящим телевизором и коричневым полом
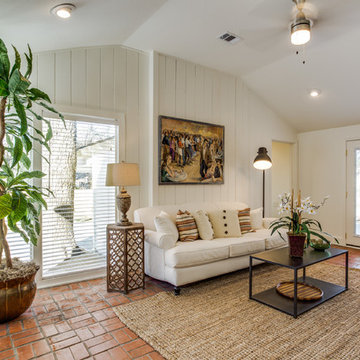
Источник вдохновения для домашнего уюта: парадная, открытая гостиная комната среднего размера в стиле кантри с белыми стенами, полом из терракотовой плитки, отдельно стоящим телевизором и оранжевым полом без камина
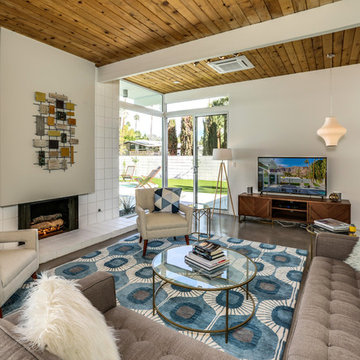
Идея дизайна: гостиная комната в стиле ретро с белыми стенами, бетонным полом, стандартным камином, фасадом камина из плитки, отдельно стоящим телевизором и серым полом
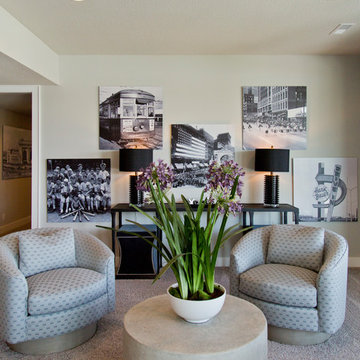
Стильный дизайн: большая открытая гостиная комната в стиле неоклассика (современная классика) с бежевыми стенами, ковровым покрытием, отдельно стоящим телевизором и серым полом - последний тренд
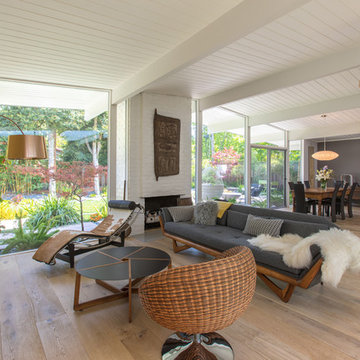
Пример оригинального дизайна: открытая гостиная комната в стиле ретро с серыми стенами, светлым паркетным полом, стандартным камином, фасадом камина из кирпича, отдельно стоящим телевизором и коричневым полом
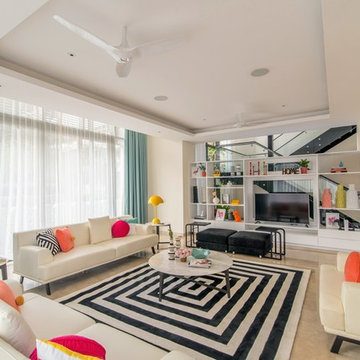
Источник вдохновения для домашнего уюта: открытая гостиная комната в современном стиле с белыми стенами, отдельно стоящим телевизором и бежевым полом
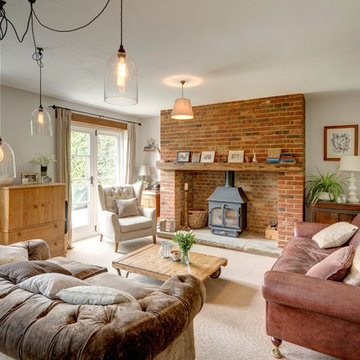
Свежая идея для дизайна: изолированная гостиная комната в стиле кантри с ковровым покрытием, фасадом камина из кирпича, отдельно стоящим телевизором, бежевым полом, белыми стенами и печью-буржуйкой - отличное фото интерьера
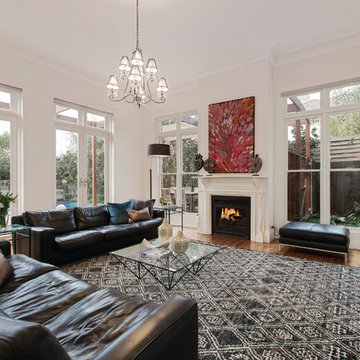
Photo by Marshall White Realestate
Стильный дизайн: большая открытая гостиная комната в стиле неоклассика (современная классика) с белыми стенами, светлым паркетным полом, отдельно стоящим телевизором и стандартным камином - последний тренд
Стильный дизайн: большая открытая гостиная комната в стиле неоклассика (современная классика) с белыми стенами, светлым паркетным полом, отдельно стоящим телевизором и стандартным камином - последний тренд
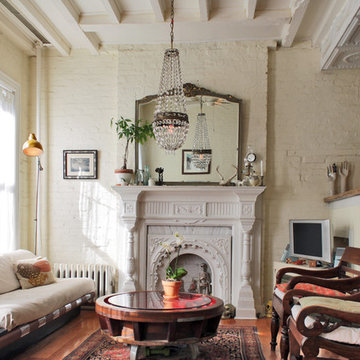
Photo: Laura Garner © 2014 Houzz
Пример оригинального дизайна: парадная гостиная комната в стиле фьюжн с белыми стенами, паркетным полом среднего тона, стандартным камином, отдельно стоящим телевизором и красивыми шторами
Пример оригинального дизайна: парадная гостиная комната в стиле фьюжн с белыми стенами, паркетным полом среднего тона, стандартным камином, отдельно стоящим телевизором и красивыми шторами

These homeowners like to entertain and wanted their kitchen and dining room to become one larger open space. To achieve that feel, an 8-foot-high wall that closed off the dining room from the kitchen was removed. By designing the layout in a large “L” shape and adding an island, the room now functions quite well for informal entertaining.
There are two focal points of this new space – the kitchen island and the contemporary style fireplace. Granite, wood, stainless steel and glass are combined to make the two-tiered island into a piece of art and the dimensional fireplace façade adds interest to the soft seating area.
A unique wine cabinet was designed to show off their large wine collection. Stainless steel tip-up doors in the wall cabinets tie into the finish of the new appliances and asymmetrical legs on the island. A large screen TV that can be viewed from both the soft seating area, as well as the kitchen island was a must for these sports fans.
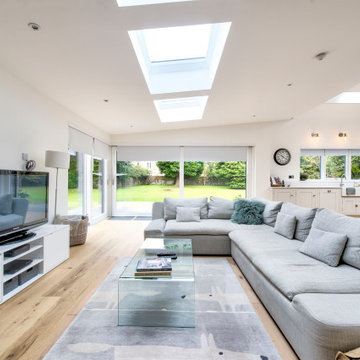
Идея дизайна: большая открытая гостиная комната в стиле неоклассика (современная классика) с белыми стенами, светлым паркетным полом, отдельно стоящим телевизором и бежевым полом

Our clients house was built in 2012, so it was not that outdated, it was just dark. The clients wanted to lighten the kitchen and create something that was their own, using more unique products. The master bath needed to be updated and they wanted the upstairs game room to be more functional for their family.
The original kitchen was very dark and all brown. The cabinets were stained dark brown, the countertops were a dark brown and black granite, with a beige backsplash. We kept the dark cabinets but lightened everything else. A new translucent frosted glass pantry door was installed to soften the feel of the kitchen. The main architecture in the kitchen stayed the same but the clients wanted to change the coffee bar into a wine bar, so we removed the upper cabinet door above a small cabinet and installed two X-style wine storage shelves instead. An undermount farm sink was installed with a 23” tall main faucet for more functionality. We replaced the chandelier over the island with a beautiful Arhaus Poppy large antique brass chandelier. Two new pendants were installed over the sink from West Elm with a much more modern feel than before, not to mention much brighter. The once dark backsplash was now a bright ocean honed marble mosaic 2”x4” a top the QM Calacatta Miel quartz countertops. We installed undercabinet lighting and added over-cabinet LED tape strip lighting to add even more light into the kitchen.
We basically gutted the Master bathroom and started from scratch. We demoed the shower walls, ceiling over tub/shower, demoed the countertops, plumbing fixtures, shutters over the tub and the wall tile and flooring. We reframed the vaulted ceiling over the shower and added an access panel in the water closet for a digital shower valve. A raised platform was added under the tub/shower for a shower slope to existing drain. The shower floor was Carrara Herringbone tile, accented with Bianco Venatino Honed marble and Metro White glossy ceramic 4”x16” tile on the walls. We then added a bench and a Kohler 8” rain showerhead to finish off the shower. The walk-in shower was sectioned off with a frameless clear anti-spot treated glass. The tub was not important to the clients, although they wanted to keep one for resale value. A Japanese soaker tub was installed, which the kids love! To finish off the master bath, the walls were painted with SW Agreeable Gray and the existing cabinets were painted SW Mega Greige for an updated look. Four Pottery Barn Mercer wall sconces were added between the new beautiful Distressed Silver leaf mirrors instead of the three existing over-mirror vanity bars that were originally there. QM Calacatta Miel countertops were installed which definitely brightened up the room!
Originally, the upstairs game room had nothing but a built-in bar in one corner. The clients wanted this to be more of a media room but still wanted to have a kitchenette upstairs. We had to remove the original plumbing and electrical and move it to where the new cabinets were. We installed 16’ of cabinets between the windows on one wall. Plank and Mill reclaimed barn wood plank veneers were used on the accent wall in between the cabinets as a backing for the wall mounted TV above the QM Calacatta Miel countertops. A kitchenette was installed to one end, housing a sink and a beverage fridge, so the clients can still have the best of both worlds. LED tape lighting was added above the cabinets for additional lighting. The clients love their updated rooms and feel that house really works for their family now.
Design/Remodel by Hatfield Builders & Remodelers | Photography by Versatile Imaging
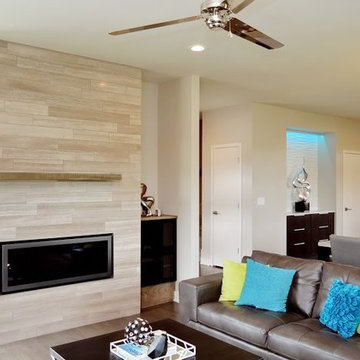
На фото: парадная, открытая гостиная комната среднего размера в стиле модернизм с белыми стенами, паркетным полом среднего тона, стандартным камином, фасадом камина из плитки и отдельно стоящим телевизором с
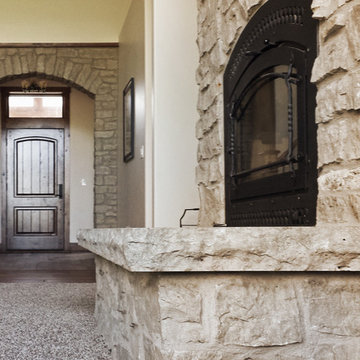
This homeowner paired rustic barn wood with Buechel Stone's Mill Creek Siena for beautiful results. Mill Creek Siena and Mill Creek Cut Stone are incorporated throughout this home's interior - including an arched entry and stone accents in the kitchen and bath. Click on the tags to see more at www.buechelstone.com/shoppingcart/products/Mill-Creek-Sie... and/or www.buechelstone.com/shoppingcart/products/Mill-Creek-Nat...
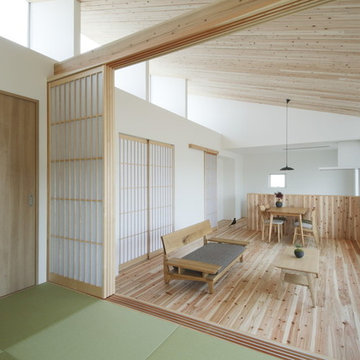
На фото: маленькая открытая гостиная комната в восточном стиле с белыми стенами, светлым паркетным полом, отдельно стоящим телевизором и бежевым полом для на участке и в саду
Бежевая гостиная с отдельно стоящим телевизором – фото дизайна интерьера
2

