Бежевая гостиная с мраморным полом – фото дизайна интерьера
Сортировать:
Бюджет
Сортировать:Популярное за сегодня
101 - 120 из 945 фото
1 из 3
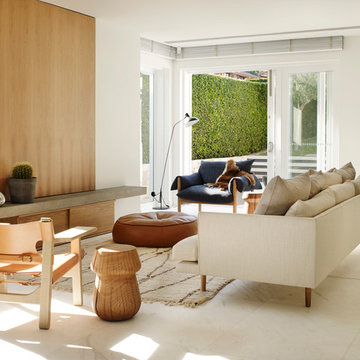
Prue Roscoe
Свежая идея для дизайна: гостиная комната в современном стиле с белыми стенами и мраморным полом - отличное фото интерьера
Свежая идея для дизайна: гостиная комната в современном стиле с белыми стенами и мраморным полом - отличное фото интерьера

Home bar arched entryway, custom millwork, crown molding, and marble floor.
Стильный дизайн: огромная парадная, открытая гостиная комната в средиземноморском стиле с серыми стенами, мраморным полом, стандартным камином, фасадом камина из камня, телевизором на стене, серым полом и многоуровневым потолком - последний тренд
Стильный дизайн: огромная парадная, открытая гостиная комната в средиземноморском стиле с серыми стенами, мраморным полом, стандартным камином, фасадом камина из камня, телевизором на стене, серым полом и многоуровневым потолком - последний тренд
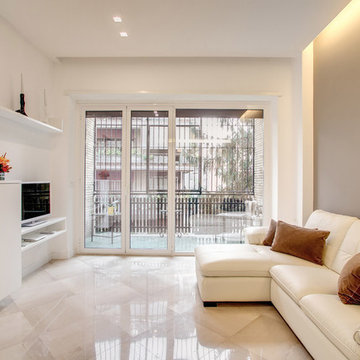
Идея дизайна: открытая гостиная комната среднего размера в стиле модернизм с разноцветными стенами, мраморным полом, отдельно стоящим телевизором и белым полом без камина

На фото: большая открытая гостиная комната в современном стиле с белыми стенами и мраморным полом с
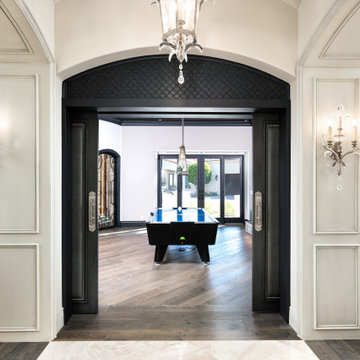
Game room's double entry doors, vaulted ceilings, a marble floor, and custom wall sconces.
Пример оригинального дизайна: огромный открытый домашний кинотеатр в стиле ретро с белыми стенами, мраморным полом, проектором и белым полом
Пример оригинального дизайна: огромный открытый домашний кинотеатр в стиле ретро с белыми стенами, мраморным полом, проектором и белым полом
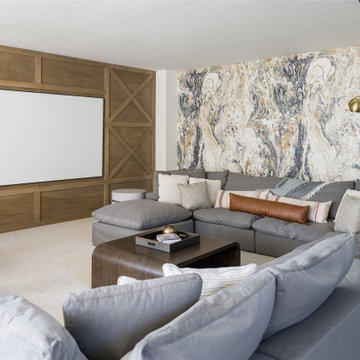
A neutral color palette punctuated by warm wood tones and large windows create a comfortable, natural environment that combines casual southern living with European coastal elegance. The 10-foot tall pocket doors leading to a covered porch were designed in collaboration with the architect for seamless indoor-outdoor living. Decorative house accents including stunning wallpapers, vintage tumbled bricks, and colorful walls create visual interest throughout the space. Beautiful fireplaces, luxury furnishings, statement lighting, comfortable furniture, and a fabulous basement entertainment area make this home a welcome place for relaxed, fun gatherings.
---
Project completed by Wendy Langston's Everything Home interior design firm, which serves Carmel, Zionsville, Fishers, Westfield, Noblesville, and Indianapolis.
For more about Everything Home, click here: https://everythinghomedesigns.com/
To learn more about this project, click here:
https://everythinghomedesigns.com/portfolio/aberdeen-living-bargersville-indiana/
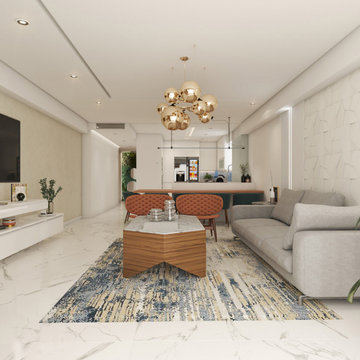
Стильный дизайн: открытая гостиная комната среднего размера в стиле модернизм с с книжными шкафами и полками, бежевыми стенами, мраморным полом, телевизором на стене, белым полом, кессонным потолком и обоями на стенах без камина - последний тренд
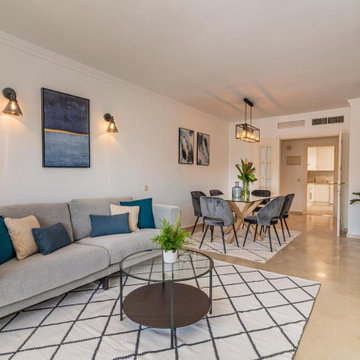
Свежая идея для дизайна: открытая гостиная комната среднего размера в стиле модернизм с белыми стенами, мраморным полом, телевизором на стене и бежевым полом без камина - отличное фото интерьера
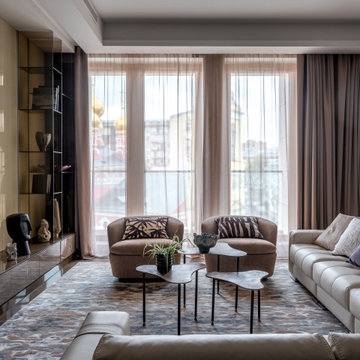
Источник вдохновения для домашнего уюта: большая гостиная комната в современном стиле с мраморным полом, коричневым полом, бежевыми стенами и тюлем на окнах
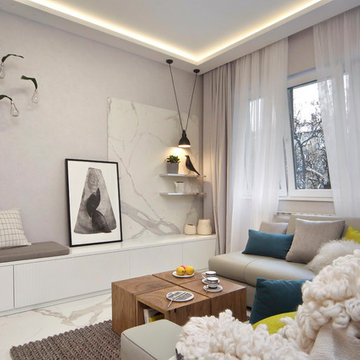
The apartment is filled with light and space, the white color used as a base visually increases the space, and accent colors bring the feeling of warmth and coziness needed for every home.
Everything is interesting in the project: soft shades, unobtrusive accents, contemporary shapes and invoices, where marble dominates. The laconicity of the kitchen makes it practically indistinguishable, giving the interior elegance and minimalism.
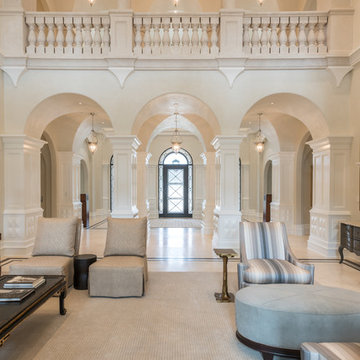
Living Room, looking towards Gallery Hall and Entry, Stacy Brotemarkle, Interior Designer
На фото: огромная парадная, открытая гостиная комната в классическом стиле с мраморным полом и фасадом камина из камня без телевизора с
На фото: огромная парадная, открытая гостиная комната в классическом стиле с мраморным полом и фасадом камина из камня без телевизора с
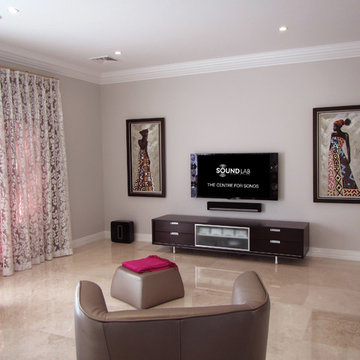
Soundlab Subiaco The Centre For Sonos Perth Australia
Свежая идея для дизайна: открытый домашний кинотеатр среднего размера в современном стиле с белыми стенами, мраморным полом и телевизором на стене - отличное фото интерьера
Свежая идея для дизайна: открытый домашний кинотеатр среднего размера в современном стиле с белыми стенами, мраморным полом и телевизором на стене - отличное фото интерьера
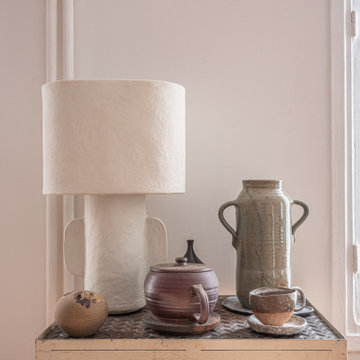
Projet livré fin novembre 2022, budget tout compris 100 000 € : un appartement de vieille dame chic avec seulement deux chambres et des prestations datées, à transformer en appartement familial de trois chambres, moderne et dans l'esprit Wabi-sabi : épuré, fonctionnel, minimaliste, avec des matières naturelles, de beaux meubles en bois anciens ou faits à la main et sur mesure dans des essences nobles, et des objets soigneusement sélectionnés eux aussi pour rappeler la nature et l'artisanat mais aussi le chic classique des ambiances méditerranéennes de l'Antiquité qu'affectionnent les nouveaux propriétaires.
La salle de bain a été réduite pour créer une cuisine ouverte sur la pièce de vie, on a donc supprimé la baignoire existante et déplacé les cloisons pour insérer une cuisine minimaliste mais très design et fonctionnelle ; de l'autre côté de la salle de bain une cloison a été repoussée pour gagner la place d'une très grande douche à l'italienne. Enfin, l'ancienne cuisine a été transformée en chambre avec dressing (à la place de l'ancien garde manger), tandis qu'une des chambres a pris des airs de suite parentale, grâce à une grande baignoire d'angle qui appelle à la relaxation.
Côté matières : du noyer pour les placards sur mesure de la cuisine qui se prolongent dans la salle à manger (avec une partie vestibule / manteaux et chaussures, une partie vaisselier, et une partie bibliothèque).
On a conservé et restauré le marbre rose existant dans la grande pièce de réception, ce qui a grandement contribué à guider les autres choix déco ; ailleurs, les moquettes et carrelages datés beiges ou bordeaux ont été enlevés et remplacés par du béton ciré blanc coco milk de chez Mercadier. Dans la salle de bain il est même monté aux murs dans la douche !
Pour réchauffer tout cela : de la laine bouclette, des tapis moelleux ou à l'esprit maison de vanaces, des fibres naturelles, du lin, de la gaze de coton, des tapisseries soixante huitardes chinées, des lampes vintage, et un esprit revendiqué "Mad men" mêlé à des vibrations douces de finca ou de maison grecque dans les Cyclades...
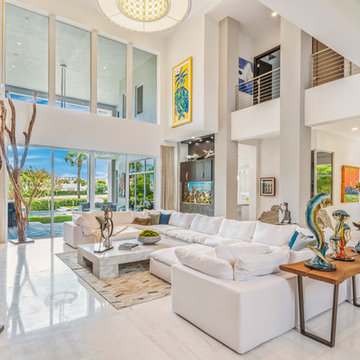
The large living room in this Boca Raton home was accentuated with bold colors.
Project completed by Lighthouse Point interior design firm Barbara Brickell Designs, Serving Lighthouse Point, Parkland, Pompano Beach, Highland Beach, and Delray Beach.
For more about Barbara Brickell Designs, click here: http://www.barbarabrickelldesigns.com
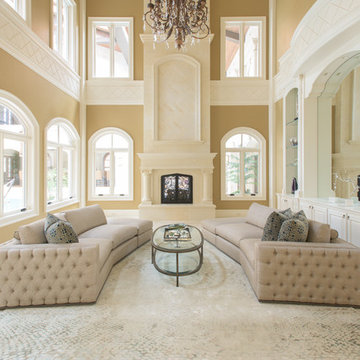
Incredible house with Crema Marfil tiles and slabs from Levantina's own Coto Quarry. Install by Century Granite & Marble. Natural Stone from Levantina Dallas. Photography by Michael Hunter.
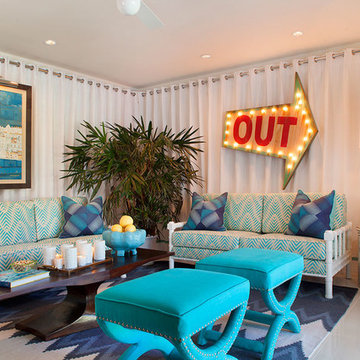
На фото: изолированная гостиная комната среднего размера в стиле ретро с белыми стенами и мраморным полом без телевизора с
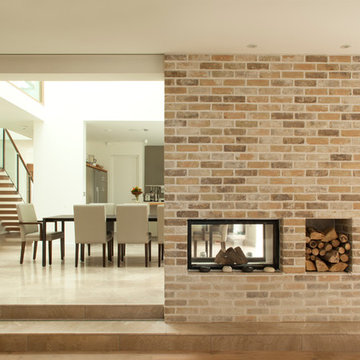
Alice Clancy
Стильный дизайн: большая открытая гостиная комната в современном стиле с белыми стенами, мраморным полом и двусторонним камином - последний тренд
Стильный дизайн: большая открытая гостиная комната в современном стиле с белыми стенами, мраморным полом и двусторонним камином - последний тренд
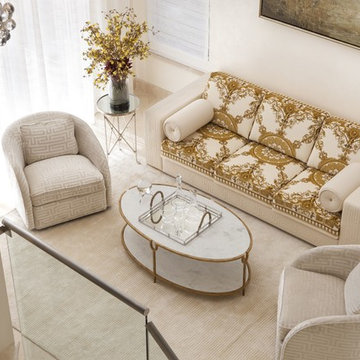
Designer: Sarah Zohar,
Photo Credit: Paul Stoppi,
A shot of the living room from a staircase at a private residence in Miramar, Florida
Идея дизайна: большая парадная, открытая гостиная комната в стиле неоклассика (современная классика) с белыми стенами и мраморным полом без камина, телевизора
Идея дизайна: большая парадная, открытая гостиная комната в стиле неоклассика (современная классика) с белыми стенами и мраморным полом без камина, телевизора
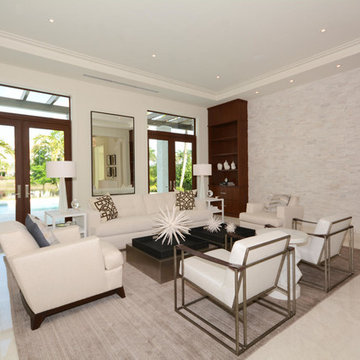
7773 Charney Ln Boca Raton, FL 33496
Price: $3,975,000
Boca Raton: St. Andrews Country Club
Lakefront Property
Exclusive Guarded & Gated Community
Contemporary Style
5 Bed | 5.5 Bath | 3 Car Garage
Lot: 14,000 SQ FT
Total Footage: 8,300 SQ FT
A/C Footage: 6,068 SQ FT
NEW CONSTRUCTION. Luxury and clean sophistication define this spectacular lakefront estate. This strikingly elegant 5 bedroom, 5.1 bath residence features magnificent architecture and exquisite custom finishes throughout. Beautiful ceiling treatments,marble floors, and custom cabinetry reflect the ultimate in high design. A formal living room and formal dining room create the perfect atmosphere for grand living. A gourmet chef's kitchen includes state of the art appliances, as well as a large butler's pantry. Just off the kitchen, a light filled morning room and large family room overlook beautiful lake views. Upstairs a grand master suite includes luxurious bathroom, separate study or gym and large sitting room with private balcony.
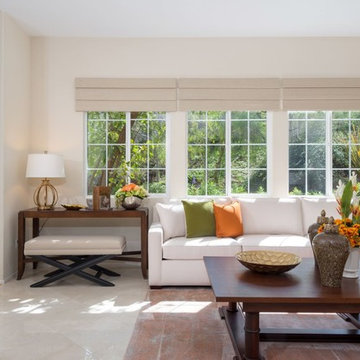
Пример оригинального дизайна: парадная, изолированная гостиная комната среднего размера в стиле неоклассика (современная классика) с бежевыми стенами, мраморным полом и бежевым полом без камина, телевизора
Бежевая гостиная с мраморным полом – фото дизайна интерьера
6

