Бежевая гостиная с фасадом камина из кирпича – фото дизайна интерьера
Сортировать:
Бюджет
Сортировать:Популярное за сегодня
161 - 180 из 2 683 фото
1 из 3
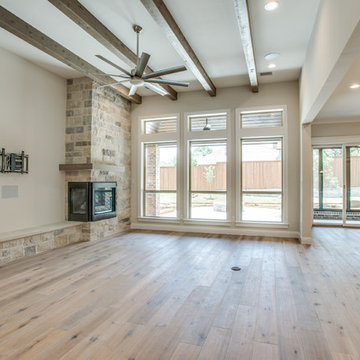
Источник вдохновения для домашнего уюта: открытая гостиная комната среднего размера в стиле неоклассика (современная классика) с бежевыми стенами, полом из фанеры, угловым камином, фасадом камина из кирпича и коричневым полом
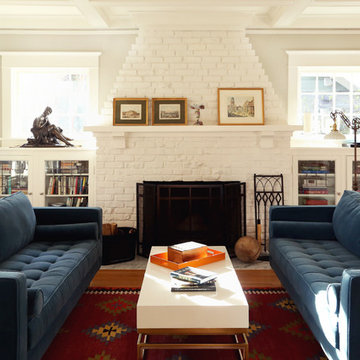
The blue couches beautifully frame the original fireplace and cabinets. The original box beams, divided light windows and picture rail were carefully preserved to honor this old home. A new marble hearth, brushed nickel pulls and gray walls provide a soft accent to showcase the millwork.
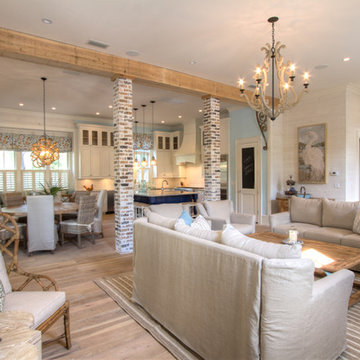
Coastal Casual Great Room with Linen slipcovered sofas and chairs. Accents in spa blue. Rustic woods furniture shown from reclaimed wood. White washed walls and Allison Wickey Art! Solid wood floors are quarter sawn oak.
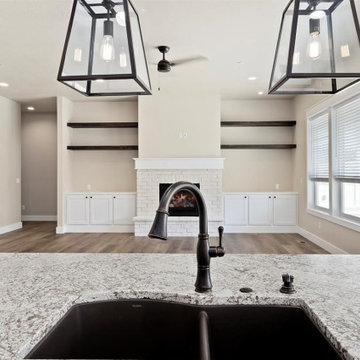
Свежая идея для дизайна: большая открытая гостиная комната в классическом стиле с стандартным камином, фасадом камина из кирпича, телевизором на стене, бежевыми стенами, светлым паркетным полом и коричневым полом - отличное фото интерьера
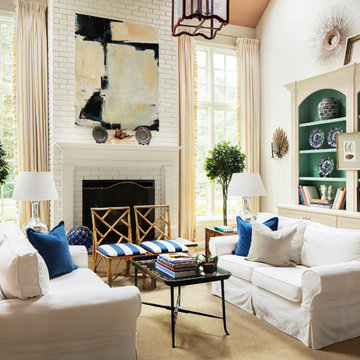
Стильный дизайн: парадная гостиная комната в классическом стиле с белыми стенами, ковровым покрытием, стандартным камином, фасадом камина из кирпича, бежевым полом и красивыми шторами - последний тренд
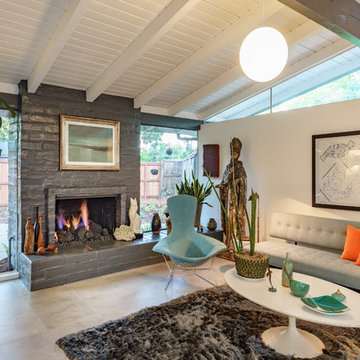
Terry O'Rourke
Идея дизайна: открытая гостиная комната в стиле ретро с белыми стенами, стандартным камином и фасадом камина из кирпича
Идея дизайна: открытая гостиная комната в стиле ретро с белыми стенами, стандартным камином и фасадом камина из кирпича
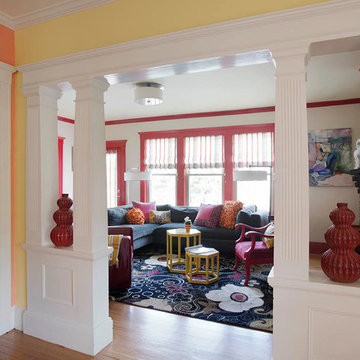
Heidi Pribell Interiors puts a fresh twist on classic design serving the major Boston metro area. By blending grandeur with bohemian flair, Heidi creates inviting interiors with an elegant and sophisticated appeal. Confident in mixing eras, style and color, she brings her expertise and love of antiques, art and objects to every project.
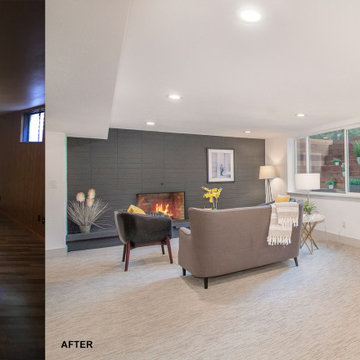
На фото: открытая комната для игр среднего размера в стиле ретро с белыми стенами, ковровым покрытием, стандартным камином, фасадом камина из кирпича и серым полом без телевизора с
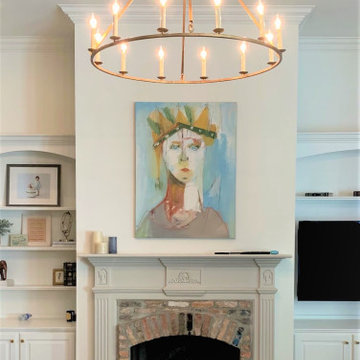
wall color and built-in cabinets sherwin williams alabaster, mantle benjamin moore revere pewter, darlana chandelier visual comfort
Свежая идея для дизайна: большая открытая гостиная комната в классическом стиле с белыми стенами, полом из винила, стандартным камином, фасадом камина из кирпича и коричневым полом - отличное фото интерьера
Свежая идея для дизайна: большая открытая гостиная комната в классическом стиле с белыми стенами, полом из винила, стандартным камином, фасадом камина из кирпича и коричневым полом - отличное фото интерьера
На фото: открытая гостиная комната в стиле неоклассика (современная классика) с белыми стенами, стандартным камином, фасадом камина из кирпича, телевизором на стене, коричневым полом, паркетным полом среднего тона и панелями на стенах с
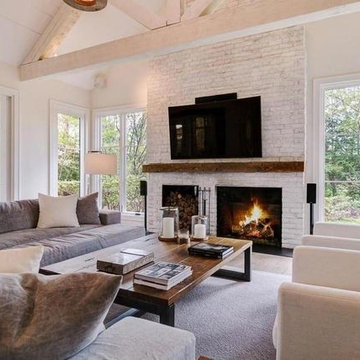
На фото: большая открытая гостиная комната в стиле кантри с белыми стенами, светлым паркетным полом, стандартным камином, фасадом камина из кирпича, телевизором на стене и бежевым полом
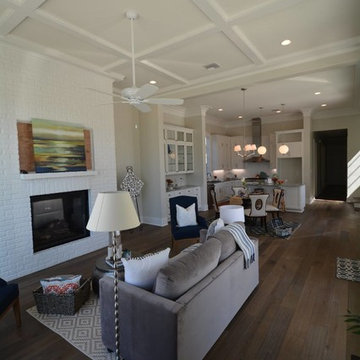
Источник вдохновения для домашнего уюта: открытая гостиная комната среднего размера в морском стиле с бежевыми стенами, темным паркетным полом, стандартным камином и фасадом камина из кирпича
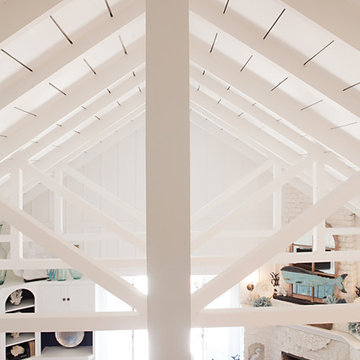
Darlene Halaby
Идея дизайна: двухуровневая гостиная комната среднего размера в морском стиле с белыми стенами, полом из керамической плитки, угловым камином и фасадом камина из кирпича
Идея дизайна: двухуровневая гостиная комната среднего размера в морском стиле с белыми стенами, полом из керамической плитки, угловым камином и фасадом камина из кирпича
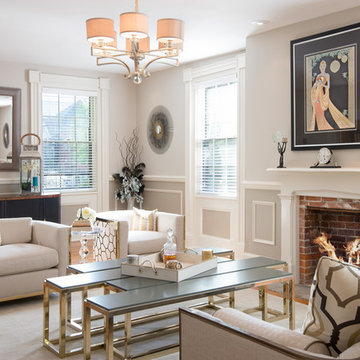
© Kim Smith Photo
Стильный дизайн: большая парадная, изолированная гостиная комната в стиле неоклассика (современная классика) с белыми стенами, паркетным полом среднего тона, стандартным камином и фасадом камина из кирпича - последний тренд
Стильный дизайн: большая парадная, изолированная гостиная комната в стиле неоклассика (современная классика) с белыми стенами, паркетным полом среднего тона, стандартным камином и фасадом камина из кирпича - последний тренд
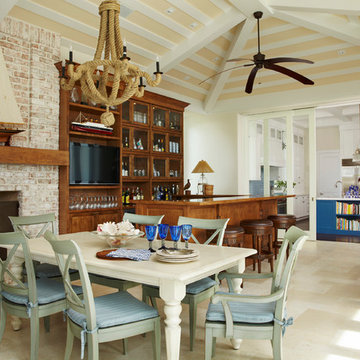
The Florida room looks into the kitchen and can be separated via sliding glass doors and used as either an indoor or outdoor space.
На фото: огромная открытая гостиная комната в морском стиле с домашним баром, белыми стенами, стандартным камином, фасадом камина из кирпича, мультимедийным центром и полом из керамогранита с
На фото: огромная открытая гостиная комната в морском стиле с домашним баром, белыми стенами, стандартным камином, фасадом камина из кирпича, мультимедийным центром и полом из керамогранита с
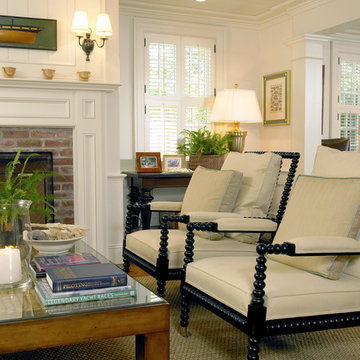
Источник вдохновения для домашнего уюта: открытая гостиная комната среднего размера в классическом стиле с белыми стенами, паркетным полом среднего тона, стандартным камином и фасадом камина из кирпича
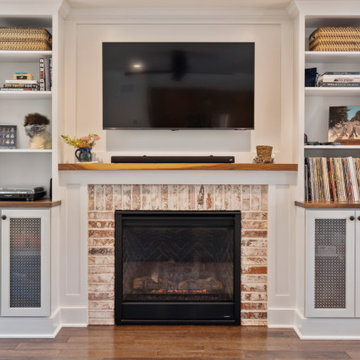
These clients reached out to Hillcrest Construction when their family began out-growing their Phoenixville-area home. Through a comprehensive design phase, opportunities to add square footage were identified along with a reorganization of the typical traffic flow throughout the house.
All household traffic into the hastily-designed, existing family room bump-out addition was funneled through a 3’ berth within the kitchen making meal prep and other kitchen activities somewhat similar to a shift at a PA turnpike toll booth. In the existing bump-out addition, the family room was relatively tight and the dining room barely fit the 6-person dining table. Access to the backyard was somewhat obstructed by the necessary furniture and the kitchen alone didn’t satisfy storage needs beyond a quick trip to the grocery store. The home’s existing front door was the only front entrance, and without a foyer or mudroom, the front formal room often doubled as a drop-zone for groceries, bookbags, and other on-the-go items.
Hillcrest Construction designed a remedy to both address the function and flow issues along with adding square footage via a 150 sq ft addition to the family room and converting the garage into a mudroom entry and walk-through pantry.
-
The project’s addition was not especially large but was able to facilitate a new pathway to the home’s rear family room. The existing brick wall at the bottom of the second-floor staircase was opened up and created a new, natural flow from the second-floor bedrooms to the front formal room, and into the rear family hang-out space- all without having to cut through the often busy kitchen. The dining room area was relocated to remove it from the pathway to the door to the backyard. Additionally, free and clear access to the rear yard was established for both two-legged and four-legged friends.
The existing chunky slider door was removed and in its place was fabricated and installed a custom centerpiece that included a new gas fireplace insert with custom brick surround, two side towers for display items and choice vinyl, and two base cabinets with metal-grated doors to house a subwoofer, wifi equipment, and other stow-away items. The black walnut countertops and mantle pop from the white cabinetry, and the wall-mounted TV with soundbar complete the central A/V hub. The custom cabs and tops were designed and built at Hillcrest’s custom shop.
The farmhouse appeal was completed with distressed engineered hardwood floors and craftsman-style window and door trim throughout.
-
Another major component of the project was the conversion of the garage into a pantry+mudroom+everyday entry.
The clients had used their smallish garage for storage of outdoor yard and recreational equipment. With those storage needs being addressed at the exterior, the space was transformed into a custom pantry and mudroom. The floor level within the space was raised to meet the rest of the house and insulated appropriately. A newly installed pocket door divided the dining room area from the designed-to-spec pantry/beverage center. The pantry was designed to house dry storage, cleaning supplies, and dry bar supplies when the cleaning and shopping are complete. A window seat with doggie supply storage below was worked into the design to accommodate the existing elevation of the original garage window.
A coat closet and a small set of steps divide the pantry from the mudroom entry. The mudroom entry is marked with a striking combo of the herringbone thin-brick flooring and a custom hutch. Kids returning home from school have a designated spot to hang their coats and bookbags with two deep drawers for shoes. A custom cherry bench top adds a punctuation of warmth. The entry door and window replaced the old overhead garage doors to create the daily-used informal entry off the driveway.
With the house being such a favorable area, and the clients not looking to pull up roots, Hillcrest Construction facilitated a collaborative experience and comprehensive plan to change the house for the better and make it a home to grow within.
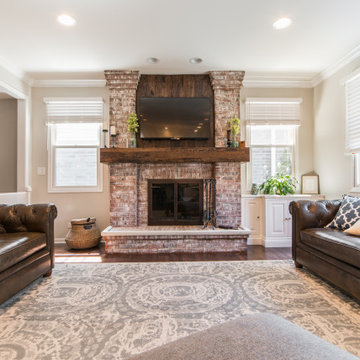
На фото: изолированная гостиная комната среднего размера в стиле кантри с бежевыми стенами, стандартным камином, фасадом камина из кирпича, телевизором на стене и коричневым полом
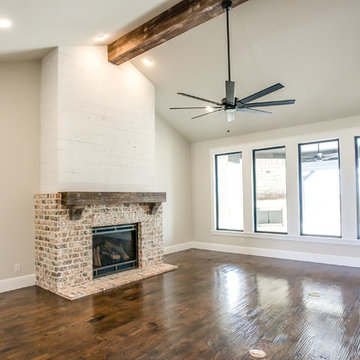
Ariana with ANM Photography
Источник вдохновения для домашнего уюта: большая открытая гостиная комната в стиле кантри с серыми стенами, темным паркетным полом, стандартным камином, фасадом камина из кирпича, телевизором на стене и коричневым полом
Источник вдохновения для домашнего уюта: большая открытая гостиная комната в стиле кантри с серыми стенами, темным паркетным полом, стандартным камином, фасадом камина из кирпича, телевизором на стене и коричневым полом

Open concept floor plan
Идея дизайна: большая открытая гостиная комната в стиле кантри с белыми стенами, паркетным полом среднего тона, стандартным камином, фасадом камина из кирпича, коричневым полом и сводчатым потолком без телевизора
Идея дизайна: большая открытая гостиная комната в стиле кантри с белыми стенами, паркетным полом среднего тона, стандартным камином, фасадом камина из кирпича, коричневым полом и сводчатым потолком без телевизора
Бежевая гостиная с фасадом камина из кирпича – фото дизайна интерьера
9

