Сортировать:
Бюджет
Сортировать:Популярное за сегодня
121 - 140 из 330 фото
1 из 3
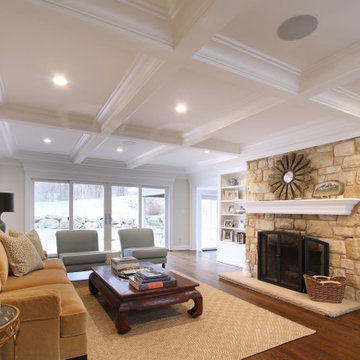
На фото: гостиная комната в стиле неоклассика (современная классика) с бежевыми стенами, паркетным полом среднего тона, стандартным камином, фасадом камина из каменной кладки и кессонным потолком
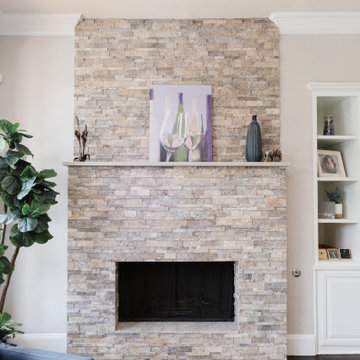
На фото: открытая гостиная комната среднего размера в стиле неоклассика (современная классика) с темным паркетным полом, стандартным камином и фасадом камина из каменной кладки
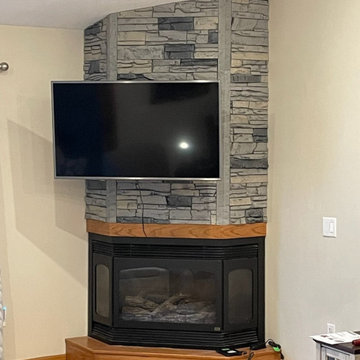
Shane had a corner of his living room that he decided to add an electric fireplace and TV wall to using GenStone's Northern Slate Stacked Stone panels. Shane even got creative and used a miter saw on our trim pieces to fit into an awkward 35-degree angle.
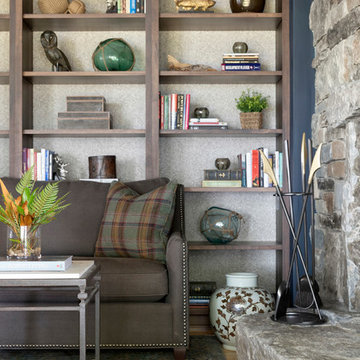
Spacecrafting Photography
На фото: гостиная комната среднего размера в морском стиле с с книжными шкафами и полками, серыми стенами, светлым паркетным полом, стандартным камином, фасадом камина из каменной кладки, коричневым полом, деревянным потолком и обоями на стенах
На фото: гостиная комната среднего размера в морском стиле с с книжными шкафами и полками, серыми стенами, светлым паркетным полом, стандартным камином, фасадом камина из каменной кладки, коричневым полом, деревянным потолком и обоями на стенах
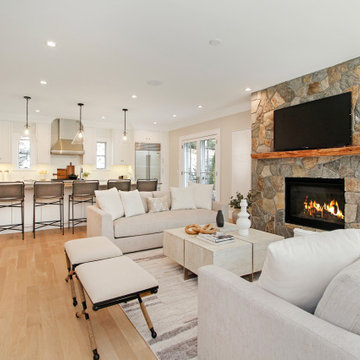
This beautiful new construction home in Rowayton, Connecticut was staged by BA Staging & Interiors. Neutral furniture and décor were used to enhance the architecture and luxury features and create a soothing environment. This home includes 4 bedrooms, 5 bathrooms and 4,500 square feet.
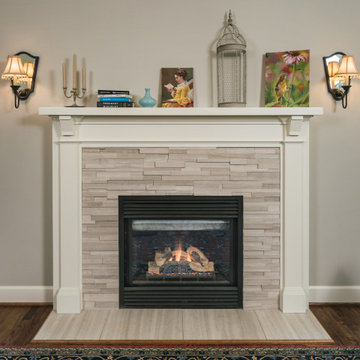
For this whole home remodel and addition project, we removed the existing roof and knee walls to construct new 1297 s/f second story addition. We increased the main level floor space with a 4’ addition (100s/f to the rear) to allow for a larger kitchen and wider guest room. We also reconfigured the main level, creating a powder bath and converting the existing primary bedroom into a family room, reconfigured a guest room and added new guest bathroom, completed the kitchen remodel, and reconfigured the basement into a media room.
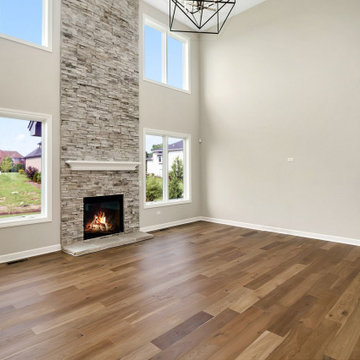
Пример оригинального дизайна: огромная открытая гостиная комната в классическом стиле с бежевыми стенами, паркетным полом среднего тона, стандартным камином, фасадом камина из каменной кладки и коричневым полом
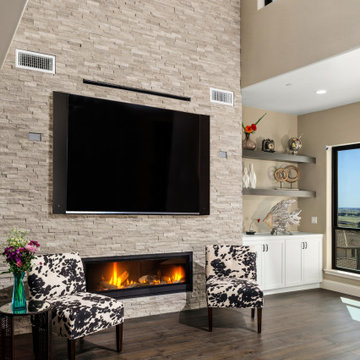
Стильный дизайн: большая открытая гостиная комната в стиле неоклассика (современная классика) с бежевыми стенами, темным паркетным полом, горизонтальным камином, фасадом камина из каменной кладки, телевизором на стене и коричневым полом - последний тренд
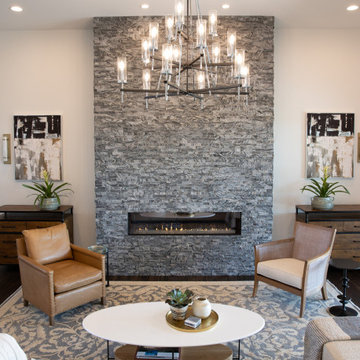
Great Room
На фото: большая открытая гостиная комната с белыми стенами, темным паркетным полом и фасадом камина из каменной кладки с
На фото: большая открытая гостиная комната с белыми стенами, темным паркетным полом и фасадом камина из каменной кладки с
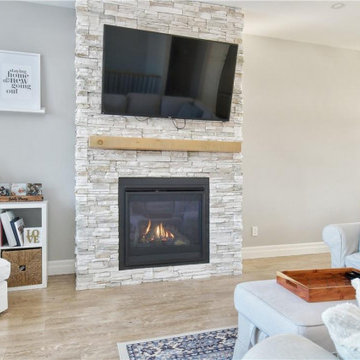
Stack stone with wood beam mantel over Majestic fireplace, laminate flooring
Пример оригинального дизайна: открытая гостиная комната среднего размера в современном стиле с серыми стенами, полом из ламината, стандартным камином, фасадом камина из каменной кладки, телевизором на стене и бежевым полом
Пример оригинального дизайна: открытая гостиная комната среднего размера в современном стиле с серыми стенами, полом из ламината, стандартным камином, фасадом камина из каменной кладки, телевизором на стене и бежевым полом
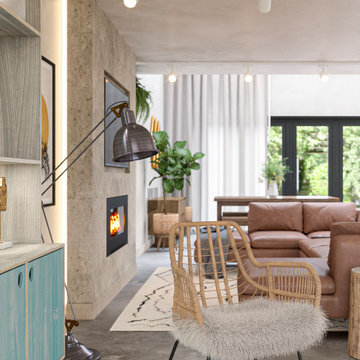
На фото: открытая гостиная комната среднего размера с с книжными шкафами и полками, белыми стенами, бетонным полом, горизонтальным камином, фасадом камина из каменной кладки, телевизором на стене, серым полом, кирпичными стенами и акцентной стеной с
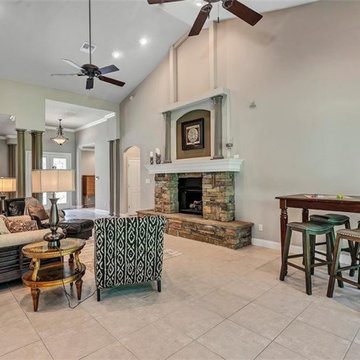
When we arrived this space only had a black leather chair with an ottoman. By adding a sofa, accent chair, end tables, lamps, a "gaming table", rug, art, and accessories. We were able to give this large space a more cozy and inviting feel.
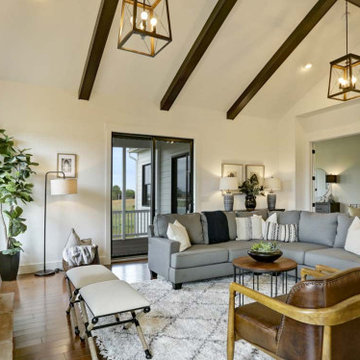
This charming 2-story craftsman style home includes a welcoming front porch, lofty 10’ ceilings, a 2-car front load garage, and two additional bedrooms and a loft on the 2nd level. To the front of the home is a convenient dining room the ceiling is accented by a decorative beam detail. Stylish hardwood flooring extends to the main living areas. The kitchen opens to the breakfast area and includes quartz countertops with tile backsplash, crown molding, and attractive cabinetry. The great room includes a cozy 2 story gas fireplace featuring stone surround and box beam mantel. The sunny great room also provides sliding glass door access to the screened in deck. The owner’s suite with elegant tray ceiling includes a private bathroom with double bowl vanity, 5’ tile shower, and oversized closet.
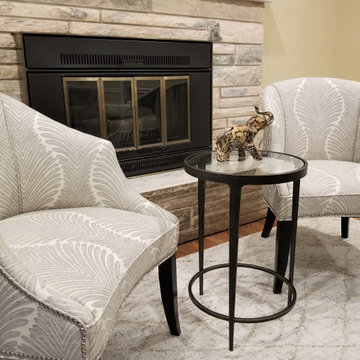
This client wanted to brighten up the dark family room with a more formal updated traditional style. There are many open doorways leading to this long narrow room, so the furniture placement was challenging. Two sitting areas were created - one to enjoy the fireplace and another to watch TV. We added new recessed lighting, furniture, and area rugs and lightened up the color on the walls to achieve a more light and airy feel.
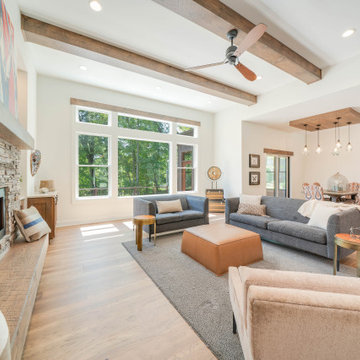
Parade Home 2020. Large great room with linear gas fireplace as the focal point. Gorgeous windows with wood accents as headers over all doors and windows. Selections and home staging by Jennifer Copeland

Пример оригинального дизайна: гостиная комната в стиле рустика с белыми стенами, паркетным полом среднего тона, стандартным камином, фасадом камина из каменной кладки, телевизором на стене и деревянными стенами
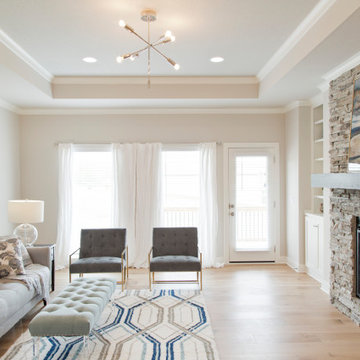
Свежая идея для дизайна: парадная, открытая гостиная комната среднего размера в стиле модернизм с бежевыми стенами, светлым паркетным полом, стандартным камином, фасадом камина из каменной кладки и коричневым полом - отличное фото интерьера
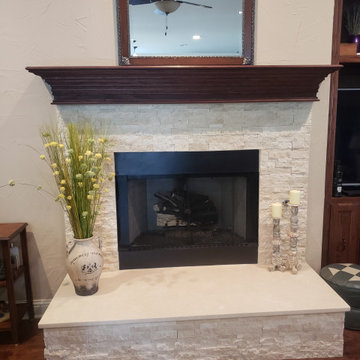
Источник вдохновения для домашнего уюта: маленькая гостиная комната в классическом стиле с стандартным камином и фасадом камина из каменной кладки для на участке и в саду
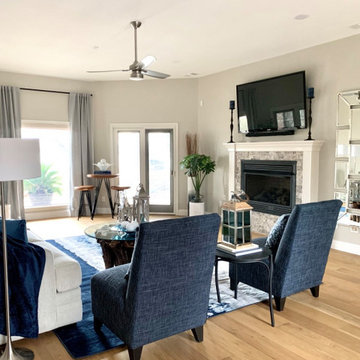
This living space was open to a 22' ceiling, We added a floor doubling the living space of this area! Upstairs is now a large home gym and reading loft. The fireplace and mantle were repurposed, we updated with new stacked stone (travertine). Flooring was replaced with this lovely wide plank, light engineered wood choice.
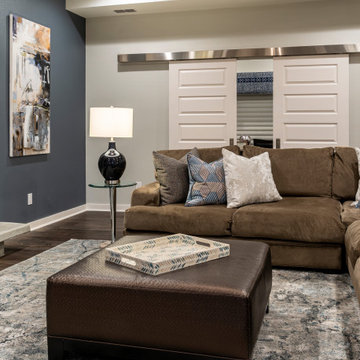
Opening up the great room to the rest of the lower level was a major priority in this remodel. Walls were removed to allow more light and open-concept design transpire with the same LVT flooring throughout. The fireplace received a new look with splitface stone and cantilever hearth. Painting the back wall a rich blue gray brings focus to the heart of this home around the fireplace. New artwork and accessories accentuate the bold blue color. Large sliding glass doors to the back of the home are covered with a sleek roller shade and window cornice in a solid fabric with a geometric shape trim.
Barn doors to the office add a little depth to the space when closed. Prospect into the family room, dining area, and stairway from the front door were important in this design.
7

