Бежевая гостиная с фасадом камина из дерева – фото дизайна интерьера
Сортировать:
Бюджет
Сортировать:Популярное за сегодня
141 - 160 из 2 291 фото
1 из 3

This stunning new build captured the ambience and history of Traditional Irish Living by integrating authentic antique fixtures, furnishings and mirrors that had once graced local heritage properties. It is punctuated by a stunning hand carved marble fireplace (Circa. 1700's) redeemed from a nearby historic home.
Altogether the soothing honey, cream and caramel tones this elegantly furnished space create an atmosphere of calm serenity.
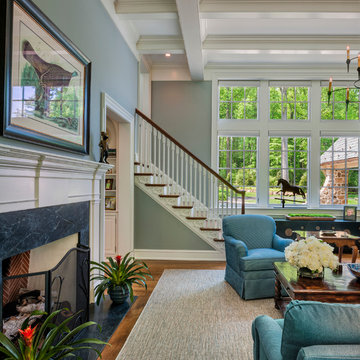
tom crane photography
Стильный дизайн: большая открытая гостиная комната в классическом стиле с синими стенами, паркетным полом среднего тона, стандартным камином и фасадом камина из дерева без телевизора - последний тренд
Стильный дизайн: большая открытая гостиная комната в классическом стиле с синими стенами, паркетным полом среднего тона, стандартным камином и фасадом камина из дерева без телевизора - последний тренд
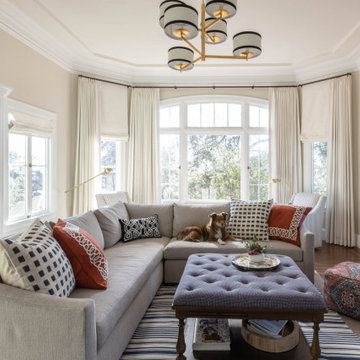
Classic, fresh, and with a touch of intriguing color. The living room is now a beautiful space where the family can relax together. The soft cream-colored walls and custom ivory drapes present a bright and open seating area with a large sectional perfect for fitting the entire family.
We played with eclectic colors and patterns in the pillows, rug, lighting, and accessories, creating a sophisticated yet welcoming space. The custom built-ins and natural wood fireplace create an elevated finish that will be in style all year ‘round.
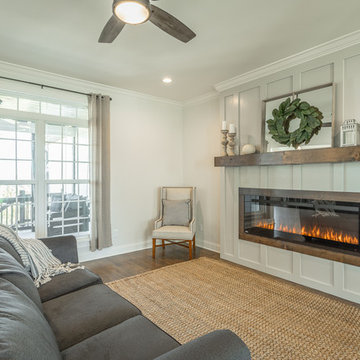
This craftsman model home, won 2017 Showcase Home of the Year in Chattanooga, TN
Идея дизайна: открытая гостиная комната в стиле кантри с серыми стенами, светлым паркетным полом, стандартным камином, фасадом камина из дерева и коричневым полом
Идея дизайна: открытая гостиная комната в стиле кантри с серыми стенами, светлым паркетным полом, стандартным камином, фасадом камина из дерева и коричневым полом
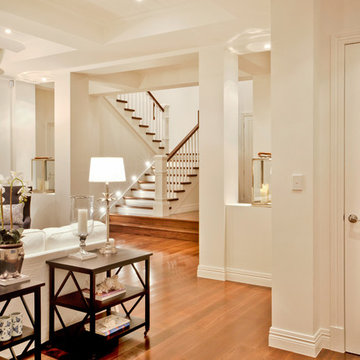
Пример оригинального дизайна: открытая гостиная комната в морском стиле с белыми стенами, паркетным полом среднего тона, двусторонним камином и фасадом камина из дерева
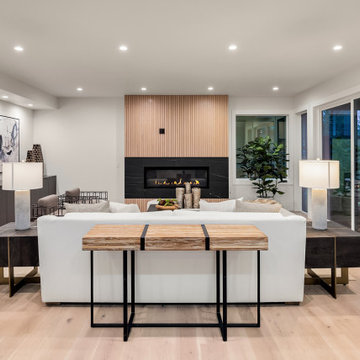
Oak slate wall fireplace
На фото: большая открытая гостиная комната в стиле модернизм с белыми стенами, светлым паркетным полом, стандартным камином и фасадом камина из дерева без телевизора
На фото: большая открытая гостиная комната в стиле модернизм с белыми стенами, светлым паркетным полом, стандартным камином и фасадом камина из дерева без телевизора

Open floor plan ceramic tile flooring sunlight windows accent wall modern fireplace with shelving and bench
На фото: открытая гостиная комната в стиле модернизм с серыми стенами, полом из керамической плитки, стандартным камином, фасадом камина из дерева, телевизором на стене, коричневым полом, кессонным потолком и деревянными стенами с
На фото: открытая гостиная комната в стиле модернизм с серыми стенами, полом из керамической плитки, стандартным камином, фасадом камина из дерева, телевизором на стене, коричневым полом, кессонным потолком и деревянными стенами с
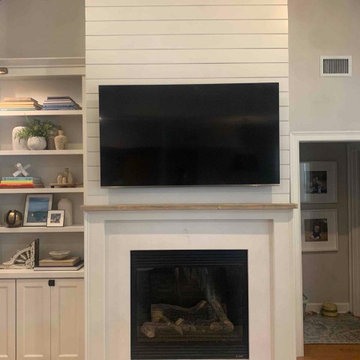
Powered by CABINETWORX
entertainment center remodel, shiplap accent wall, modernized fireplace, built in shelving, ceiling beams and fan
Источник вдохновения для домашнего уюта: большая открытая гостиная комната в современном стиле с бежевыми стенами, светлым паркетным полом, камином, фасадом камина из дерева, телевизором на стене, красным полом, балками на потолке и стенами из вагонки
Источник вдохновения для домашнего уюта: большая открытая гостиная комната в современном стиле с бежевыми стенами, светлым паркетным полом, камином, фасадом камина из дерева, телевизором на стене, красным полом, балками на потолке и стенами из вагонки
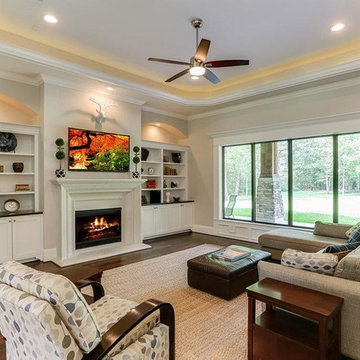
Идея дизайна: открытая гостиная комната среднего размера в стиле кантри с бежевыми стенами, паркетным полом среднего тона, стандартным камином, фасадом камина из дерева и телевизором на стене
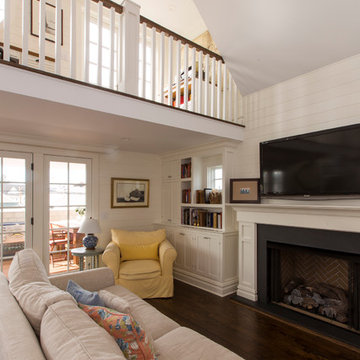
Photos: Richard Law Digital
Стильный дизайн: открытая гостиная комната среднего размера в морском стиле с белыми стенами, темным паркетным полом, стандартным камином, фасадом камина из дерева и телевизором на стене - последний тренд
Стильный дизайн: открытая гостиная комната среднего размера в морском стиле с белыми стенами, темным паркетным полом, стандартным камином, фасадом камина из дерева и телевизором на стене - последний тренд
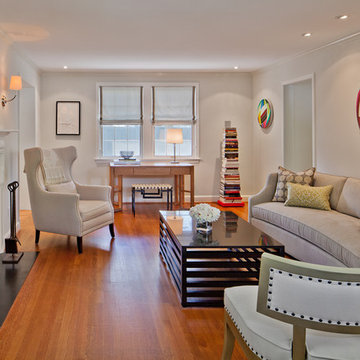
Dining room was renovated with new crown moulding and trim plus all new lighting designed to highlight artwork collection.
Photo by Allen Russ
Свежая идея для дизайна: парадная, изолированная гостиная комната среднего размера в классическом стиле с белыми стенами, светлым паркетным полом, стандартным камином и фасадом камина из дерева без телевизора - отличное фото интерьера
Свежая идея для дизайна: парадная, изолированная гостиная комната среднего размера в классическом стиле с белыми стенами, светлым паркетным полом, стандартным камином и фасадом камина из дерева без телевизора - отличное фото интерьера

Mathew and his team at Cummings Architects have a knack for being able to see the perfect vision for a property. They specialize in identifying a building’s missing elements and crafting designs that simultaneously encompass the large scale, master plan and the myriad details that make a home special. For this Winchester home, the vision included a variety of complementary projects that all came together into a single architectural composition.
Starting with the exterior, the single-lane driveway was extended and a new carriage garage that was designed to blend with the overall context of the existing home. In addition to covered parking, this building also provides valuable new storage areas accessible via large, double doors that lead into a connected work area.
For the interior of the house, new moldings on bay windows, window seats, and two paneled fireplaces with mantles dress up previously nondescript rooms. The family room was extended to the rear of the house and opened up with the addition of generously sized, wall-to-wall windows that served to brighten the space and blur the boundary between interior and exterior.
The family room, with its intimate sitting area, cozy fireplace, and charming breakfast table (the best spot to enjoy a sunlit start to the day) has become one of the family’s favorite rooms, offering comfort and light throughout the day. In the kitchen, the layout was simplified and changes were made to allow more light into the rear of the home via a connected deck with elongated steps that lead to the yard and a blue-stone patio that’s perfect for entertaining smaller, more intimate groups.
From driveway to family room and back out into the yard, each detail in this beautiful design complements all the other concepts and details so that the entire plan comes together into a unified vision for a spectacular home.
Photos By: Eric Roth

A contemplative space and lovely window seat
На фото: парадная, открытая гостиная комната среднего размера в современном стиле с синими стенами, светлым паркетным полом, двусторонним камином и фасадом камина из дерева без телевизора с
На фото: парадная, открытая гостиная комната среднего размера в современном стиле с синими стенами, светлым паркетным полом, двусторонним камином и фасадом камина из дерева без телевизора с
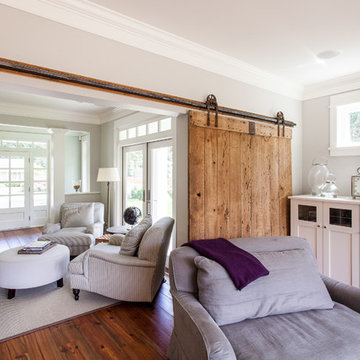
Traditional living room c/w sliding barn door and custom millwork shelving
Interior Design: think design co.
На фото: открытая гостиная комната среднего размера в классическом стиле с серыми стенами, паркетным полом среднего тона, стандартным камином, фасадом камина из дерева и коричневым полом
На фото: открытая гостиная комната среднего размера в классическом стиле с серыми стенами, паркетным полом среднего тона, стандартным камином, фасадом камина из дерева и коричневым полом
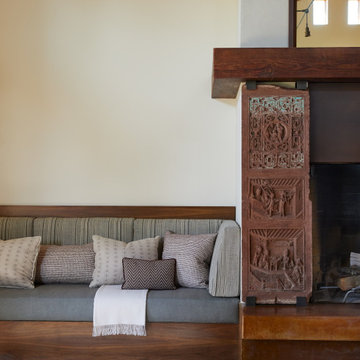
Perched on a hilltop high in the Myacama mountains is a vineyard property that exists off-the-grid. This peaceful parcel is home to Cornell Vineyards, a winery known for robust cabernets and a casual ‘back to the land’ sensibility. We were tasked with designing a simple refresh of two existing buildings that dually function as a weekend house for the proprietor’s family and a platform to entertain winery guests. We had fun incorporating our client’s Asian art and antiques that are highlighted in both living areas. Paired with a mix of neutral textures and tones we set out to create a casual California style reflective of its surrounding landscape and the winery brand.
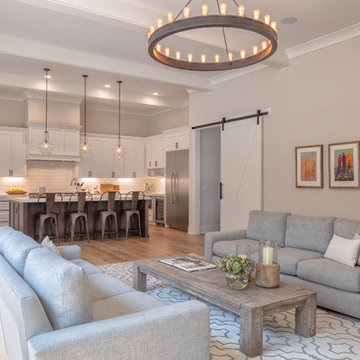
Great room with nook on side. Barn door to laundry room. 10 ft center island
Стильный дизайн: открытая гостиная комната среднего размера в стиле кантри с бежевыми стенами, светлым паркетным полом, стандартным камином, фасадом камина из дерева и бежевым полом - последний тренд
Стильный дизайн: открытая гостиная комната среднего размера в стиле кантри с бежевыми стенами, светлым паркетным полом, стандартным камином, фасадом камина из дерева и бежевым полом - последний тренд
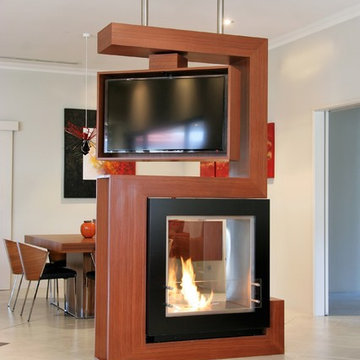
Our clients had just arrived from the UK and wanted to give their home a unique feel.
The first item they discussed with us was some type of a room divider which did not block the rooms totally and should house a TV which could be flexible to watch from different zones of the space and a see through fireplace ...
We listen, we designed, we commissioned and this is the result.
The owners love it and so do so many of you fellow Houzzers!,
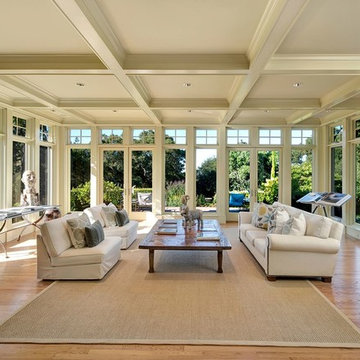
Living room with simple elegant lines, large windows for maximun sunlight exposure.
На фото: большая парадная, открытая гостиная комната в классическом стиле с бежевыми стенами, светлым паркетным полом, стандартным камином, фасадом камина из дерева и коричневым полом с
На фото: большая парадная, открытая гостиная комната в классическом стиле с бежевыми стенами, светлым паркетным полом, стандартным камином, фасадом камина из дерева и коричневым полом с
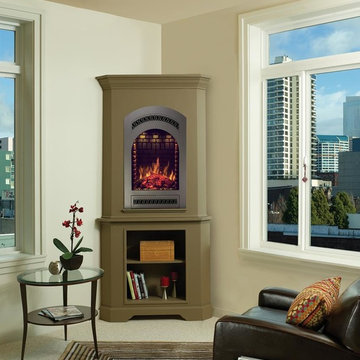
Источник вдохновения для домашнего уюта: парадная, открытая гостиная комната среднего размера в классическом стиле с белыми стенами, ковровым покрытием, угловым камином и фасадом камина из дерева без телевизора
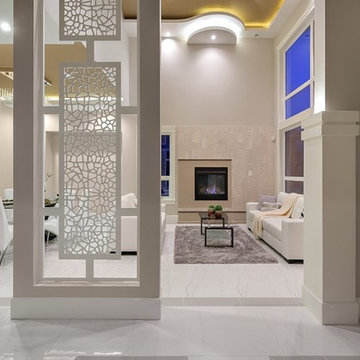
Contemporary Style Single Family Home in Beautiful British Columbia Made in the finest style, this West Coast home has an open floor plan and lots of high ceilings and windows!
Бежевая гостиная с фасадом камина из дерева – фото дизайна интерьера
8

