Бежевая гостиная комната с телевизором – фото дизайна интерьера
Сортировать:
Бюджет
Сортировать:Популярное за сегодня
201 - 220 из 23 442 фото
1 из 3
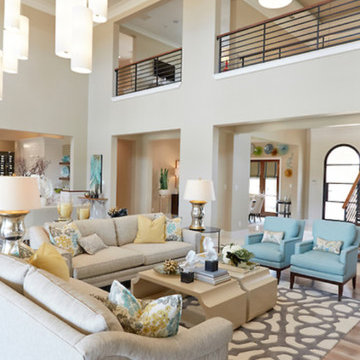
Alex Lepe
Идея дизайна: большая открытая гостиная комната в стиле неоклассика (современная классика) с бежевыми стенами, светлым паркетным полом, стандартным камином, фасадом камина из плитки и телевизором на стене
Идея дизайна: большая открытая гостиная комната в стиле неоклассика (современная классика) с бежевыми стенами, светлым паркетным полом, стандартным камином, фасадом камина из плитки и телевизором на стене
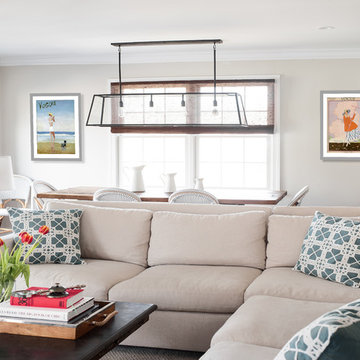
built ins xdash albert rug xdining table xsectional xSerena and Lily chairs xwindows built in xrevere pewter xwhite chair xcoral pillow xturquoise pillows xlarge wall clock xFloor Pillows & Poufs xwoven wooden blinds xsquare coffee table xwindow seat xbuiilt in tv x
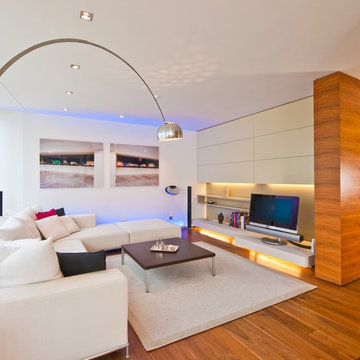
innenarchitektur-rathke.de
Идея дизайна: открытая гостиная комната среднего размера в современном стиле с белыми стенами, паркетным полом среднего тона и отдельно стоящим телевизором без камина
Идея дизайна: открытая гостиная комната среднего размера в современном стиле с белыми стенами, паркетным полом среднего тона и отдельно стоящим телевизором без камина
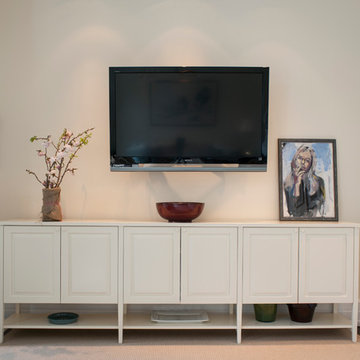
Design by Fowlkes Studio
Пример оригинального дизайна: изолированная гостиная комната среднего размера в классическом стиле с бежевыми стенами, темным паркетным полом и телевизором на стене без камина
Пример оригинального дизайна: изолированная гостиная комната среднего размера в классическом стиле с бежевыми стенами, темным паркетным полом и телевизором на стене без камина
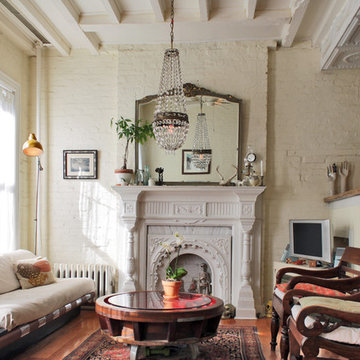
Photo: Laura Garner © 2014 Houzz
Пример оригинального дизайна: парадная гостиная комната в стиле фьюжн с белыми стенами, паркетным полом среднего тона, стандартным камином, отдельно стоящим телевизором и красивыми шторами
Пример оригинального дизайна: парадная гостиная комната в стиле фьюжн с белыми стенами, паркетным полом среднего тона, стандартным камином, отдельно стоящим телевизором и красивыми шторами

Designed by Johnson Squared, Bainbridge Is., WA © 2013 John Granen
Идея дизайна: открытая гостиная комната среднего размера в современном стиле с белыми стенами, бетонным полом, телевизором на стене и коричневым полом без камина
Идея дизайна: открытая гостиная комната среднего размера в современном стиле с белыми стенами, бетонным полом, телевизором на стене и коричневым полом без камина
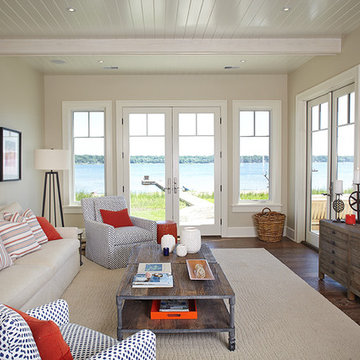
This unique project was one home designed for two families. The goal was to make the space functional for both families while preserving the integrity of the design. The result is a clean yet aggressive design emphasizing comfortable living for parents and kids. Multiple owner suites are situated on the main level with access to gorgeous views and outdoor living spaces. The cottage also offers plenty of bedrooms for the children - on a separate level - along with a variety of areas to gather, relax, and recreate.
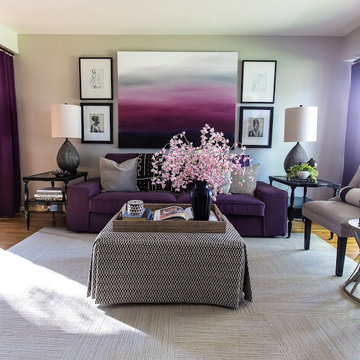
Inquire About Our Design Services
By revising the floor plan, we really opened up the space. We then painted the walls, ceiling, and most of the trim.
We also did some really unique things with the furniture. We re-imagined the vintage tables by using them as end and accent pieces. And then we designed a custom ottoman, packed with storage.
The pièce de résistance: the large-scale ombre art I painted above her sofa. She made sure her favorite color - purple was showcased in this room
Rio Wray Photograpy
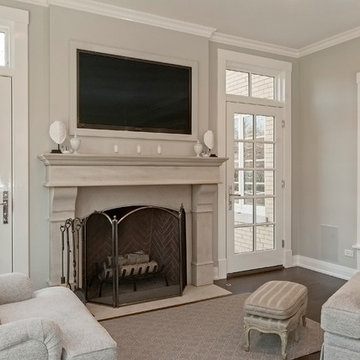
Photography by Joe DeBiase
Свежая идея для дизайна: гостиная комната с серыми стенами, стандартным камином, телевизором на стене и ковром на полу - отличное фото интерьера
Свежая идея для дизайна: гостиная комната с серыми стенами, стандартным камином, телевизором на стене и ковром на полу - отличное фото интерьера
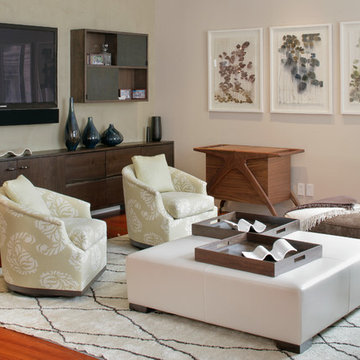
A stylish loft in Greenwich Village we designed for a lovely young family. Adorned with artwork and unique woodwork, we gave this home a modern warmth.
With tailored Holly Hunt and Dennis Miller furnishings, unique Bocci and Ralph Pucci lighting, and beautiful custom pieces, the result was a warm, textured, and sophisticated interior.
Other features include a unique black fireplace surround, custom wood block room dividers, and a stunning Joel Perlman sculpture.
Project completed by New York interior design firm Betty Wasserman Art & Interiors, which serves New York City, as well as across the tri-state area and in The Hamptons.
For more about Betty Wasserman, click here: https://www.bettywasserman.com/
To learn more about this project, click here: https://www.bettywasserman.com/spaces/macdougal-manor/
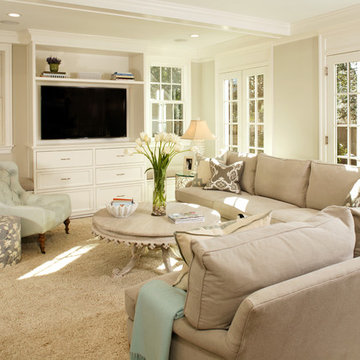
LEED Certified renovation of existing house.
Свежая идея для дизайна: гостиная комната в классическом стиле с телевизором на стене - отличное фото интерьера
Свежая идея для дизайна: гостиная комната в классическом стиле с телевизором на стене - отличное фото интерьера
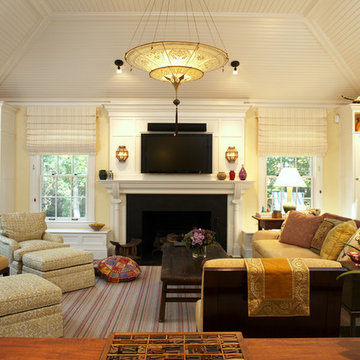
Стильный дизайн: гостиная комната в современном стиле с бежевыми стенами, стандартным камином и телевизором на стене - последний тренд
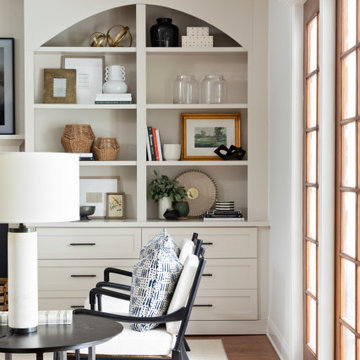
На фото: большая открытая гостиная комната в стиле неоклассика (современная классика) с белыми стенами, паркетным полом среднего тона, стандартным камином, фасадом камина из плитки, телевизором на стене и коричневым полом
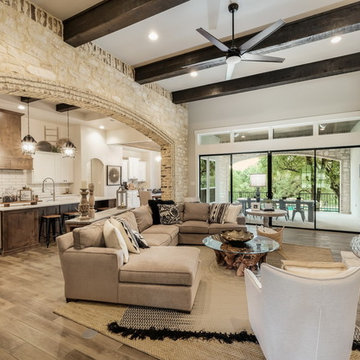
Источник вдохновения для домашнего уюта: открытая гостиная комната в стиле неоклассика (современная классика) с белыми стенами, паркетным полом среднего тона, стандартным камином, фасадом камина из камня, телевизором на стене и коричневым полом
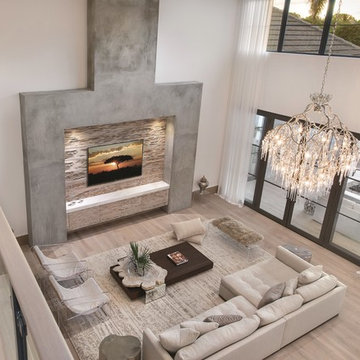
Идея дизайна: огромная открытая гостиная комната в современном стиле с телевизором на стене
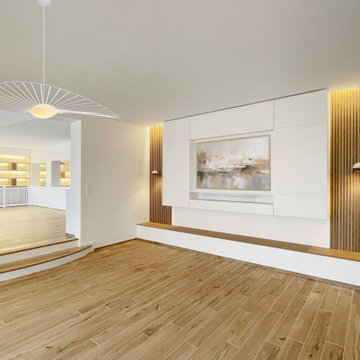
. Suspension:
https://petitefriture.com/fr/
На фото: огромная парадная, открытая гостиная комната в белых тонах с отделкой деревом:: освещение в скандинавском стиле с белыми стенами, светлым паркетным полом, мультимедийным центром и панелями на стенах
На фото: огромная парадная, открытая гостиная комната в белых тонах с отделкой деревом:: освещение в скандинавском стиле с белыми стенами, светлым паркетным полом, мультимедийным центром и панелями на стенах
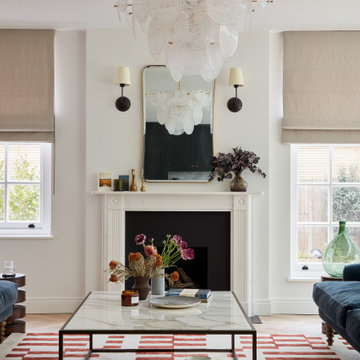
The sitting room in this family home in West Dulwich was opened up to the kitchen and the dining area of the lateral extension to create one large family room. A pair of matching velvet sofas & mohair velvet armchairs created a nice seating area around the newly installed fireplace and a large rug helped to zone the space
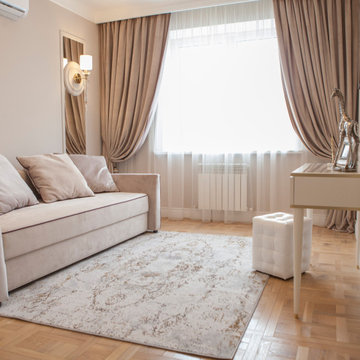
Изначально комната планировалась под еще оду спальню, но в процессе реализации решили переоборудовать ее под гостевую, с раскладным диваном.
Источник вдохновения для домашнего уюта: гостиная комната среднего размера в стиле неоклассика (современная классика) с бежевыми стенами, паркетным полом среднего тона и телевизором на стене
Источник вдохновения для домашнего уюта: гостиная комната среднего размера в стиле неоклассика (современная классика) с бежевыми стенами, паркетным полом среднего тона и телевизором на стене

На фото: большая открытая гостиная комната в современном стиле с зелеными стенами, светлым паркетным полом, скрытым телевизором и коричневым полом без камина с

На фото: открытая гостиная комната среднего размера в стиле модернизм с белыми стенами, телевизором на стене, коричневым полом, балками на потолке и красивыми шторами
Бежевая гостиная комната с телевизором – фото дизайна интерьера
11