Бежевая гостиная комната с стандартным камином – фото дизайна интерьера
Сортировать:
Бюджет
Сортировать:Популярное за сегодня
81 - 100 из 20 644 фото
1 из 3

Formal Living Room, directly off of the entry.
На фото: огромная парадная, открытая гостиная комната в классическом стиле с бежевыми стенами, мраморным полом, стандартным камином и фасадом камина из камня с
На фото: огромная парадная, открытая гостиная комната в классическом стиле с бежевыми стенами, мраморным полом, стандартным камином и фасадом камина из камня с
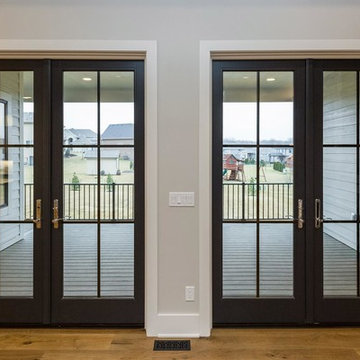
Стильный дизайн: открытая гостиная комната среднего размера в стиле неоклассика (современная классика) с серыми стенами, светлым паркетным полом, стандартным камином, фасадом камина из камня и телевизором на стене - последний тренд
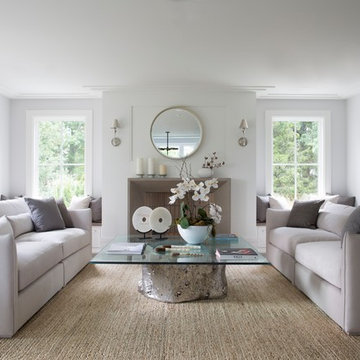
На фото: парадная гостиная комната в стиле неоклассика (современная классика) с серыми стенами и стандартным камином с

This family living room is right off the main entrance to the home. Intricate molding on the ceiling makes the space feel cozy and brings in character. A beautiful tiled fireplace pulls the room together and big comfy couches and chairs invite you in.

Martha O’Hara Interiors, Interior Design & Photo Styling | John Kraemer & Sons, Builder | Troy Thies, Photography | Ben Nelson, Designer | Please Note: All “related,” “similar,” and “sponsored” products tagged or listed by Houzz are not actual products pictured. They have not been approved by Martha O’Hara Interiors nor any of the professionals credited. For info about our work: design@oharainteriors.com
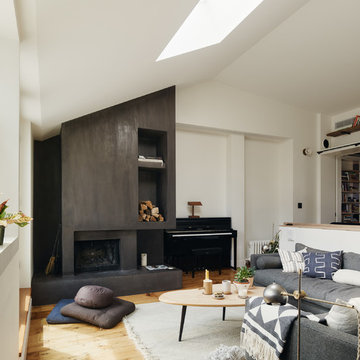
На фото: открытая гостиная комната среднего размера в скандинавском стиле с белыми стенами, светлым паркетным полом, стандартным камином, фасадом камина из металла и ковром на полу без телевизора

Идея дизайна: открытая гостиная комната в стиле неоклассика (современная классика) с с книжными шкафами и полками, белыми стенами, паркетным полом среднего тона и стандартным камином
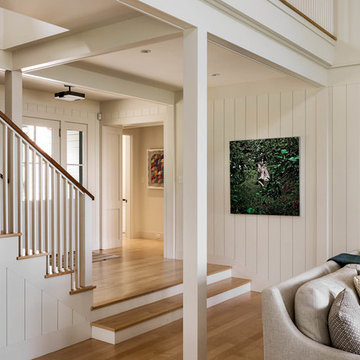
Стильный дизайн: большая парадная, открытая гостиная комната в морском стиле с белыми стенами, светлым паркетным полом, стандартным камином и фасадом камина из бетона - последний тренд
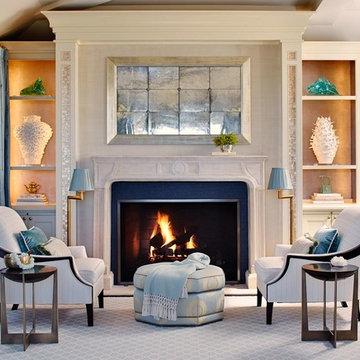
Идея дизайна: маленькая парадная гостиная комната в стиле неоклассика (современная классика) с стандартным камином и синими шторами без телевизора для на участке и в саду
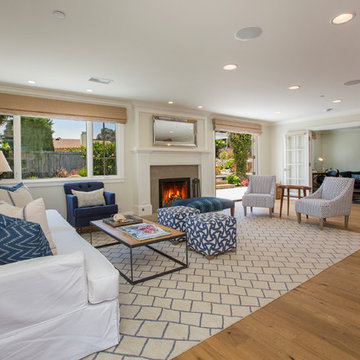
На фото: гостиная комната в морском стиле с стандартным камином и светлым паркетным полом без телевизора
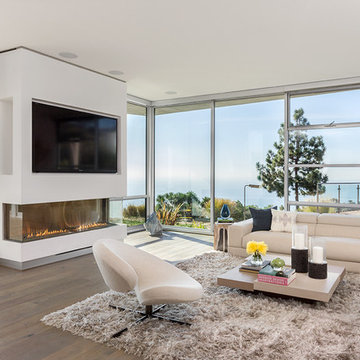
http://nataliaknezevic.com photo credits
На фото: большая открытая гостиная комната в современном стиле с белыми стенами, светлым паркетным полом, стандартным камином и фасадом камина из штукатурки
На фото: большая открытая гостиная комната в современном стиле с белыми стенами, светлым паркетным полом, стандартным камином и фасадом камина из штукатурки

This great room is filled with natural light thanks to the expansive windows and tall ceilings. Gorgeous beams and tongue/groove ceilings provide the perfect backdrop for the modern farmhouse esthetic. The horizontal stairway leading to the second level adds a slightly industrial touch to keep things fresh and modern, and compliments the updated gourmet kitchen. Floating built-in shelving allows the owners to personalize the space, while not detracting from the massive floor to ceiling brick fireplace that anchors the room.

Charming Old World meets new, open space planning concepts. This Ranch Style home turned English Cottage maintains very traditional detailing and materials on the exterior, but is hiding a more transitional floor plan inside. The 49 foot long Great Room brings together the Kitchen, Family Room, Dining Room, and Living Room into a singular experience on the interior. By turning the Kitchen around the corner, the remaining elements of the Great Room maintain a feeling of formality for the guest and homeowner's experience of the home. A long line of windows affords each space fantastic views of the rear yard.
Nyhus Design Group - Architect
Ross Pushinaitis - Photography

Mid Century Modern Renovation - nestled in the heart of Arapahoe Acres. This home was purchased as a foreclosure and needed a complete renovation. To complete the renovation - new floors, walls, ceiling, windows, doors, electrical, plumbing and heating system were redone or replaced. The kitchen and bathroom also underwent a complete renovation - as well as the home exterior and landscaping. Many of the original details of the home had not been preserved so Kimberly Demmy Design worked to restore what was intact and carefully selected other details that would honor the mid century roots of the home. Published in Atomic Ranch - Fall 2015 - Keeping It Small.
Daniel O'Connor Photography

Andrea Cary
Пример оригинального дизайна: огромная открытая гостиная комната в стиле кантри с паркетным полом среднего тона, белыми стенами, стандартным камином, фасадом камина из кирпича и телевизором на стене
Пример оригинального дизайна: огромная открытая гостиная комната в стиле кантри с паркетным полом среднего тона, белыми стенами, стандартным камином, фасадом камина из кирпича и телевизором на стене
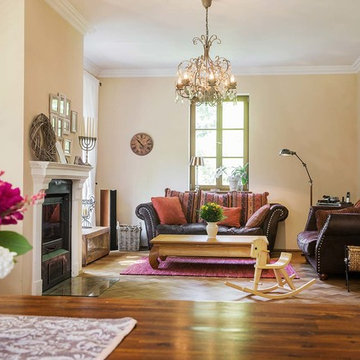
Jan Gutzeit | Photographer
На фото: изолированная гостиная комната среднего размера в стиле кантри с музыкальной комнатой, бежевыми стенами, паркетным полом среднего тона и стандартным камином без телевизора
На фото: изолированная гостиная комната среднего размера в стиле кантри с музыкальной комнатой, бежевыми стенами, паркетным полом среднего тона и стандартным камином без телевизора

Photography: Liz Glasgow
Свежая идея для дизайна: открытая гостиная комната среднего размера в современном стиле с белыми стенами, стандартным камином, мультимедийным центром и фасадом камина из камня - отличное фото интерьера
Свежая идея для дизайна: открытая гостиная комната среднего размера в современном стиле с белыми стенами, стандартным камином, мультимедийным центром и фасадом камина из камня - отличное фото интерьера

The large pattern of the custom rug is the perfect contrast to the organic pattern of the fireplace and the open, modern concept of the room. A wall of large glass doors open up to views of the Bay, Angel Island, and the San Francisco cityscape.
Photo credit: David Duncan Livingston
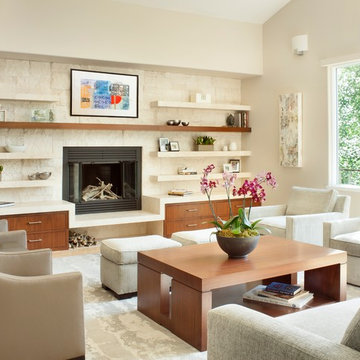
Пример оригинального дизайна: гостиная комната в современном стиле с бежевыми стенами и стандартным камином
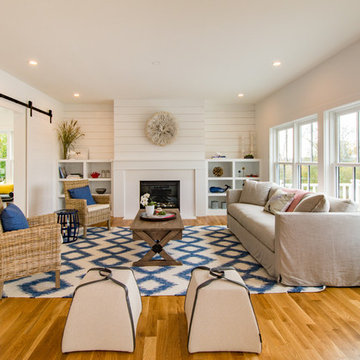
Источник вдохновения для домашнего уюта: изолированная гостиная комната в стиле кантри с белыми стенами, стандартным камином и паркетным полом среднего тона
Бежевая гостиная комната с стандартным камином – фото дизайна интерьера
5