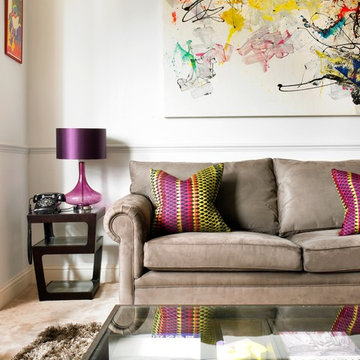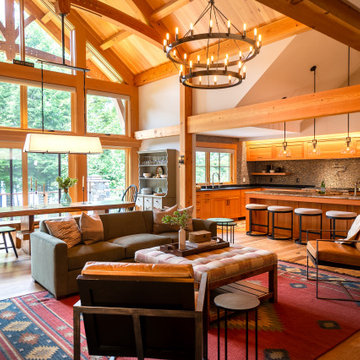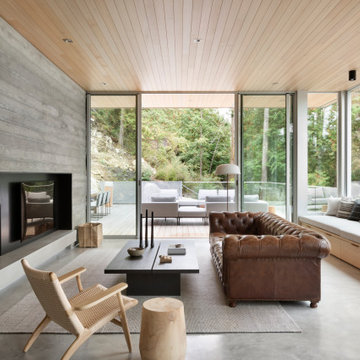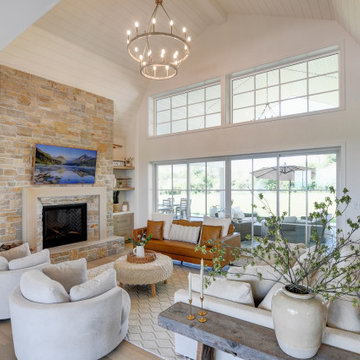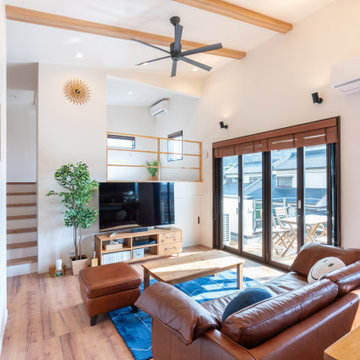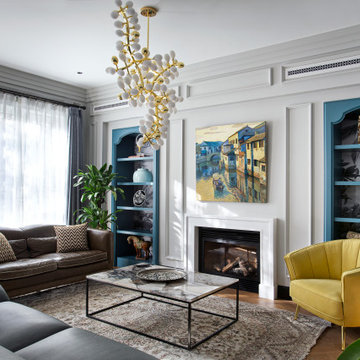Бежевая гостиная комната с коричневым диваном – фото дизайна интерьера
Сортировать:
Бюджет
Сортировать:Популярное за сегодня
121 - 140 из 151 фото
1 из 3
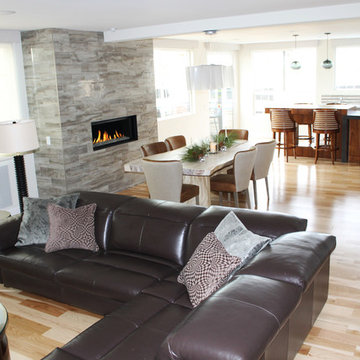
The kitchen, dining, and living room open floor plan comes together with a neutral color palette with pops of blue and purple hues.
Идея дизайна: открытая гостиная комната среднего размера в стиле неоклассика (современная классика) с белыми стенами, светлым паркетным полом, горизонтальным камином, фасадом камина из плитки, телевизором на стене, бежевым полом и коричневым диваном
Идея дизайна: открытая гостиная комната среднего размера в стиле неоклассика (современная классика) с белыми стенами, светлым паркетным полом, горизонтальным камином, фасадом камина из плитки, телевизором на стене, бежевым полом и коричневым диваном
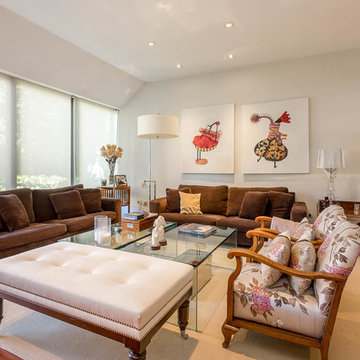
Идея дизайна: гостиная комната в стиле неоклассика (современная классика) с белыми стенами, паркетным полом среднего тона, коричневым полом и коричневым диваном
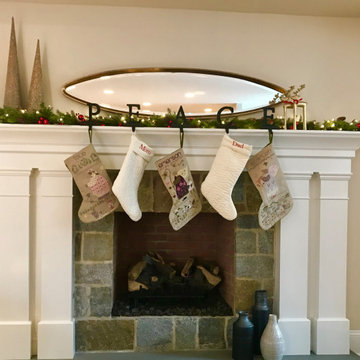
We had so much fun decorating this space. No detail was too small for Nicole and she understood it would not be completed with every detail for a couple of years, but also that taking her time to fill her home with items of quality that reflected her taste and her families needs were the most important issues. As you can see, her family has settled in.
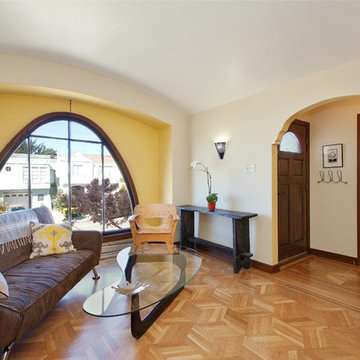
Идея дизайна: изолированная гостиная комната в современном стиле с желтыми стенами и коричневым диваном
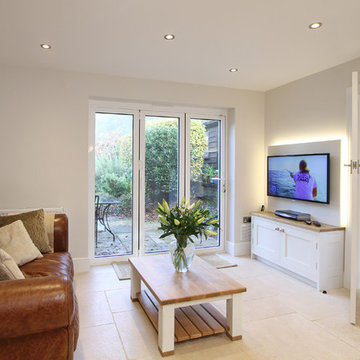
The Andrews wanted a room that was dual purpose, not only did we produce the bespoke kitchen but a set of bespoke furniture pieces. This includes the coffee table with long-stave oak top and oak feet, a feature that is also seen in the kitchen. The TV media centre that includes LED backlighting. We also produces a Potboard in the entrance hall with oak slatted bottom and a single soft close drawer.
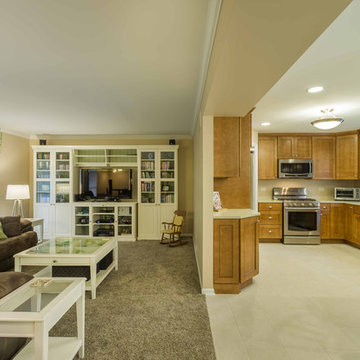
This home had plenty of square footage, but in all the wrong places. The old opening between the dining and living rooms was filled in, and the kitchen relocated into the former dining room, allowing for a large opening between the new kitchen / breakfast room with the existing living room. The kitchen relocation, in the corner of the far end of the house, allowed for cabinets on 3 walls, with a 4th side of peninsula. The long exterior wall, formerly kitchen cabinets, was replaced with a full wall of glass sliding doors to the back deck adjacent to the new breakfast / dining space. Rubbed wood cabinets were installed throughout the kitchen as well as at the desk workstation and buffet storage.
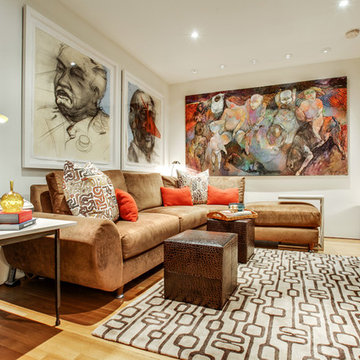
The Study is yet another space designed for contemporary comfort. The earthy feel of this space was elevated and tied together by adding custom pillows and a layer of unique accessories to the neutral bones of the furniture, allowing the artwork to speak volumes.
See the whole space: http://pulpdesignstudios.com/pulp-projects/art-centric-modern/
Shop the goods here: http://pulphome.com/shop-the-look-art-centric-modern/
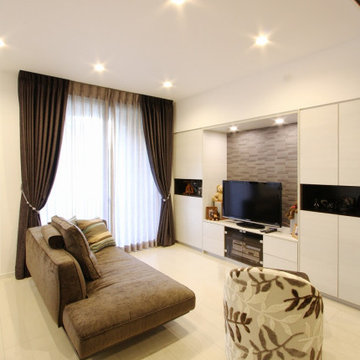
リビングの壁面には造作家具で収納スペースを造りました。テレビやプリンターなど収納する物に合わせて、サイズやデザインを検討する事で、使いやすくてスッキリした収納スペースが出来上がりました。また、ソファやカーテンのお色味も素敵な、落ち着いたくつろぎの空間になりました。
Идея дизайна: большая открытая гостиная комната с белыми стенами, светлым паркетным полом, отдельно стоящим телевизором, бежевым полом, потолком с обоями, обоями на стенах и коричневым диваном
Идея дизайна: большая открытая гостиная комната с белыми стенами, светлым паркетным полом, отдельно стоящим телевизором, бежевым полом, потолком с обоями, обоями на стенах и коричневым диваном
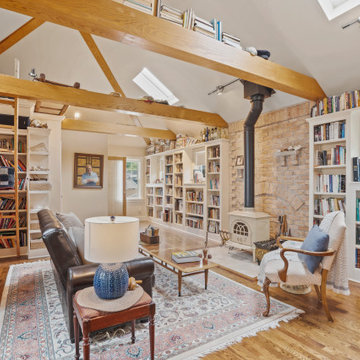
Bay View, unobstructed lake view, meticulously maintained, tastefully updated throughout the years, 13 rooms, over 4000 square feet of craftsmanship in this fabulous home. This home was made for family and friends with its 3 decks outside and open, flowing interior. Spacious living, family and dining rooms are waiting for your next celebration. Kitchen has more than ample cabinetry and cook top to prepare a feast for all. Library is stunning with vaulted ceiling, woodwork and balcony. Upstairs find 4 bedrooms and updated full bath. Stairway off the main bedroom to the 5th bedroom or get away quiet space with the best view of the lake. Laundry room storage, counter and sink. Rec area with wood burning stove, fully appointed bath, bonus room. Come and see the location and view you’ve been looking for.
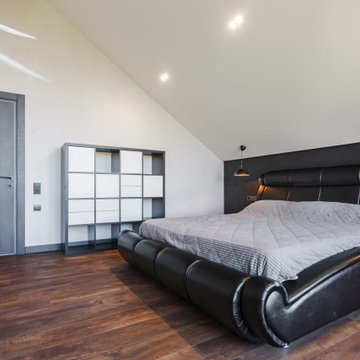
Стильный дизайн: большая открытая гостиная комната в современном стиле с белыми стенами, полом из керамической плитки, стандартным камином, фасадом камина из плитки, телевизором на стене, серым полом и коричневым диваном - последний тренд
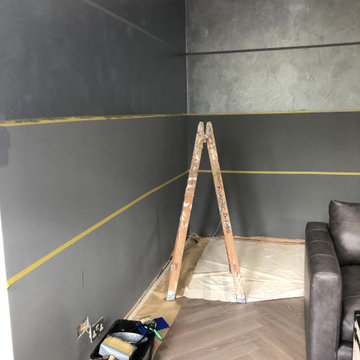
На фото: большая парадная, изолированная гостиная комната в стиле модернизм с серыми стенами, светлым паркетным полом, отдельно стоящим телевизором, коричневым полом и коричневым диваном

広々とした空間のファミリールーム。
Источник вдохновения для домашнего уюта: большая открытая гостиная комната в стиле лофт с белыми стенами, темным паркетным полом, телевизором на стене, коричневым полом, потолком с обоями, обоями на стенах и коричневым диваном
Источник вдохновения для домашнего уюта: большая открытая гостиная комната в стиле лофт с белыми стенами, темным паркетным полом, телевизором на стене, коричневым полом, потолком с обоями, обоями на стенах и коричневым диваном
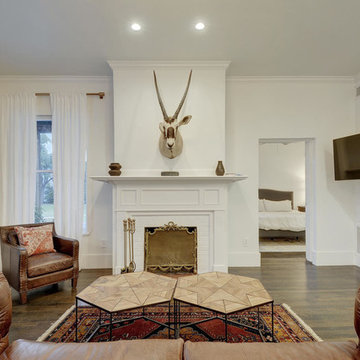
The historical Pemberton Heights home of Texas Governors Ma (Miriam) and Pa (James) Ferguson, built in 1910, is carefully restored to its original state.
Architecture by Jeanne Schultz Design Studio
Collaboration with Joel Mozersky Design
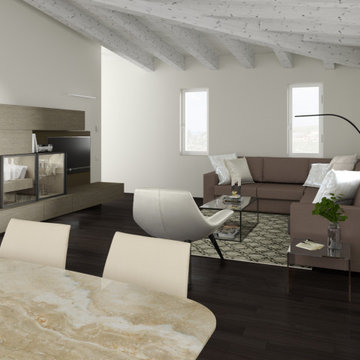
Soggiorno mansardato con travi a vista, ambiente di 40 mq - Render Fotorealistico
На фото: большая открытая гостиная комната в белых тонах с отделкой деревом в стиле модернизм с белыми стенами, темным паркетным полом, телевизором на стене, коричневым полом, балками на потолке и коричневым диваном с
На фото: большая открытая гостиная комната в белых тонах с отделкой деревом в стиле модернизм с белыми стенами, темным паркетным полом, телевизором на стене, коричневым полом, балками на потолке и коричневым диваном с
Бежевая гостиная комната с коричневым диваном – фото дизайна интерьера
7
