Бежевая гостиная комната с горизонтальным камином – фото дизайна интерьера
Сортировать:
Бюджет
Сортировать:Популярное за сегодня
281 - 300 из 2 377 фото
1 из 3
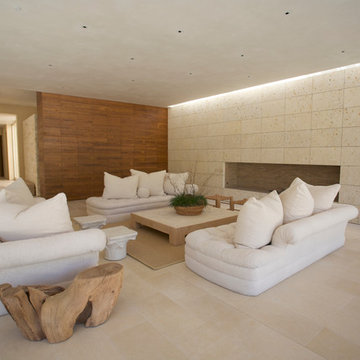
The living room opens onto the backyard patio.
На фото: парадная, открытая гостиная комната в современном стиле с горизонтальным камином и фасадом камина из камня без телевизора с
На фото: парадная, открытая гостиная комната в современном стиле с горизонтальным камином и фасадом камина из камня без телевизора с

Marty Paoletta, ProMedia Tours
На фото: гостиная комната в стиле неоклассика (современная классика) с горизонтальным камином, фасадом камина из плитки и белыми стенами
На фото: гостиная комната в стиле неоклассика (современная классика) с горизонтальным камином, фасадом камина из плитки и белыми стенами
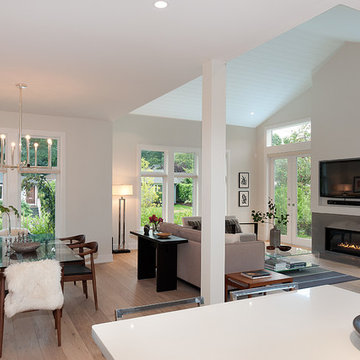
Photography: Video Openhouse
На фото: открытая гостиная комната:: освещение в современном стиле с горизонтальным камином, телевизором на стене и светлым паркетным полом с
На фото: открытая гостиная комната:: освещение в современном стиле с горизонтальным камином, телевизором на стене и светлым паркетным полом с

Lower Level Sitting Room off the bedroom with silver grey limestone at varying lengths & widths (existing fireplace location), slepper sofa & wall mount swivel sconces.
Glen Delman Photography www.glendelman.com
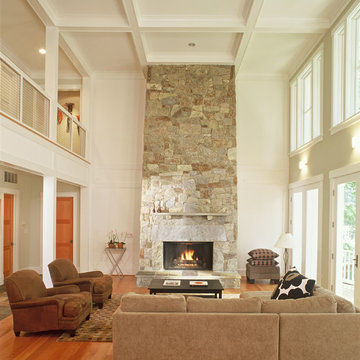
Источник вдохновения для домашнего уюта: гостиная комната:: освещение в стиле кантри с бежевыми стенами, фасадом камина из камня и горизонтальным камином
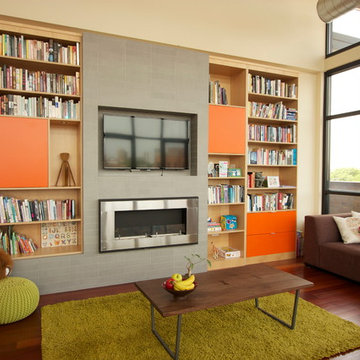
На фото: гостиная комната в современном стиле с бежевыми стенами, темным паркетным полом, горизонтальным камином, фасадом камина из металла и телевизором на стене с
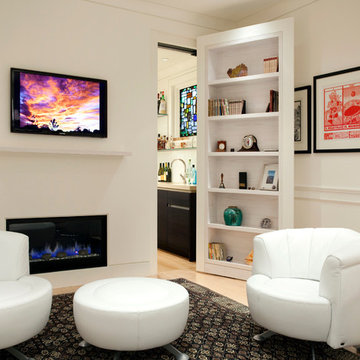
Стильный дизайн: большая изолированная гостиная комната в современном стиле с горизонтальным камином, телевизором на стене, домашним баром, белыми стенами и светлым паркетным полом - последний тренд

This new riverfront townhouse is on three levels. The interiors blend clean contemporary elements with traditional cottage architecture. It is luxurious, yet very relaxed.
The Weiland sliding door is fully recessed in the wall on the left. The fireplace stone is called Hudson Ledgestone by NSVI. The cabinets are custom. The cabinet on the left has articulated doors that slide out and around the back to reveal the tv. It is a beautiful solution to the hide/show tv dilemma that goes on in many households! The wall paint is a custom mix of a Benjamin Moore color, Glacial Till, AF-390. The trim paint is Benjamin Moore, Floral White, OC-29.
Project by Portland interior design studio Jenni Leasia Interior Design. Also serving Lake Oswego, West Linn, Vancouver, Sherwood, Camas, Oregon City, Beaverton, and the whole of Greater Portland.
For more about Jenni Leasia Interior Design, click here: https://www.jennileasiadesign.com/
To learn more about this project, click here:
https://www.jennileasiadesign.com/lakeoswegoriverfront

Свежая идея для дизайна: открытая гостиная комната в современном стиле с белыми стенами, горизонтальным камином, фасадом камина из металла, телевизором на стене, бежевым полом и акцентной стеной - отличное фото интерьера

Modular meets modern, enhanced by the Modern Linear fireplace's panoramic view
Идея дизайна: гостиная комната среднего размера в стиле модернизм с горизонтальным камином, фасадом камина из штукатурки, бежевыми стенами и светлым паркетным полом без телевизора
Идея дизайна: гостиная комната среднего размера в стиле модернизм с горизонтальным камином, фасадом камина из штукатурки, бежевыми стенами и светлым паркетным полом без телевизора
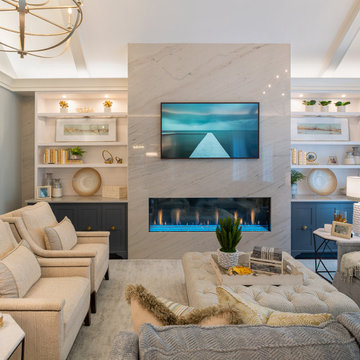
A vaulted ceiling welcomes you into this charming living room. The symmetry of the built-ins surrounding the fireplace and TV are detailed with white and blue finishes. Grey finishes, brass chandeliers and patterned touches soften the form of the space.
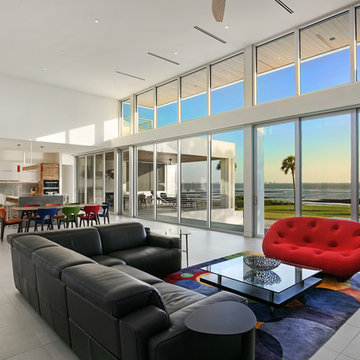
Ryan Gamma
Идея дизайна: большая открытая гостиная комната в стиле модернизм с белыми стенами, полом из керамогранита, горизонтальным камином, фасадом камина из камня, телевизором на стене и серым полом
Идея дизайна: большая открытая гостиная комната в стиле модернизм с белыми стенами, полом из керамогранита, горизонтальным камином, фасадом камина из камня, телевизором на стене и серым полом
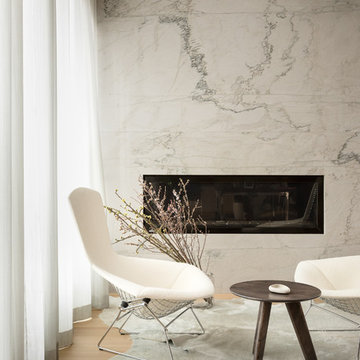
Свежая идея для дизайна: гостиная комната в современном стиле с белыми стенами, светлым паркетным полом, горизонтальным камином, фасадом камина из камня и коричневым полом - отличное фото интерьера
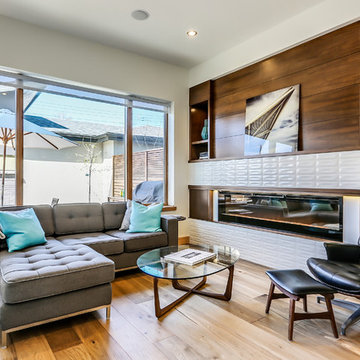
A 72" long electric fireplace with mid-century inspired tile and walnut built-in has a stereo cabinet, and lit shelving with a large art wall beside it.
zoon media
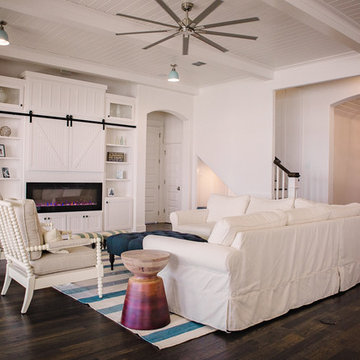
The entry area opens into the serene living room space, featuring a custom media center and bookcases. The trendy sliding barn doors hide away the TV and media items. A stunning 5 foot electric fireplace provides a focal point for the room. ("Allure" fireplace by Napoleon)
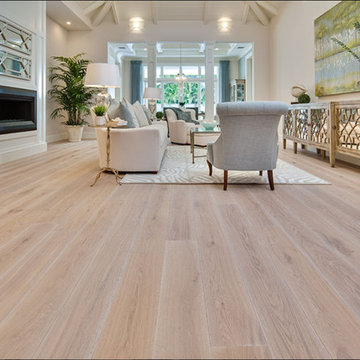
На фото: большая парадная гостиная комната:: освещение в стиле неоклассика (современная классика) с бежевыми стенами, светлым паркетным полом и горизонтальным камином
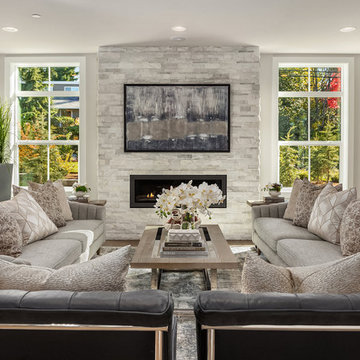
Идея дизайна: гостиная комната в стиле кантри с серыми стенами, паркетным полом среднего тона, горизонтальным камином и коричневым полом
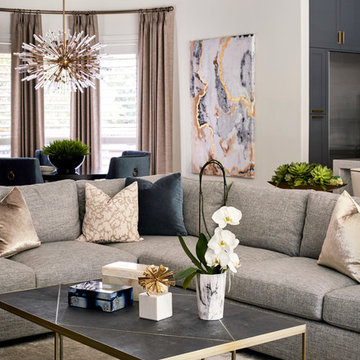
The focal point of this beautiful family room is the bookmatched marble fireplace wall. A contemporary linear fireplace and big screen TV provide comfort and entertainment for the family room, while a large sectional sofa and comfortable chaise provide seating for up to nine guests. Lighted LED bookcase cabinets flank the fireplace with ample storage in the deep drawers below. This family room is both functional and beautiful for an active family.

Lavish Transitional living room with soaring white geometric (octagonal) coffered ceiling and panel molding. The room is accented by black architectural glazing and door trim. The second floor landing/balcony, with glass railing, provides a great view of the two story book-matched marble ribbon fireplace.
Architect: Hierarchy Architecture + Design, PLLC
Interior Designer: JSE Interior Designs
Builder: True North
Photographer: Adam Kane Macchia
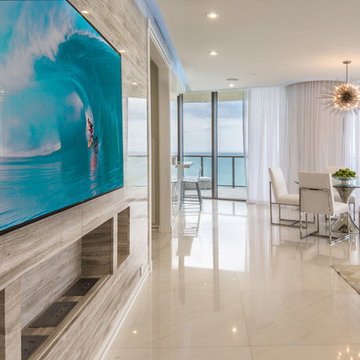
Marble wall with built in fireplace and recess 85'' TV in wall
На фото: большая парадная, открытая гостиная комната в современном стиле с белыми стенами, мраморным полом, горизонтальным камином, фасадом камина из камня и белым полом без телевизора с
На фото: большая парадная, открытая гостиная комната в современном стиле с белыми стенами, мраморным полом, горизонтальным камином, фасадом камина из камня и белым полом без телевизора с
Бежевая гостиная комната с горизонтальным камином – фото дизайна интерьера
15