Бежевая гостиная комната с фасадом камина из штукатурки – фото дизайна интерьера
Сортировать:
Бюджет
Сортировать:Популярное за сегодня
101 - 120 из 2 174 фото
1 из 3
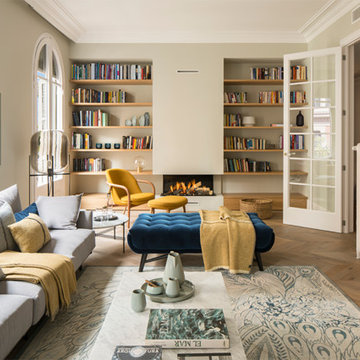
Proyecto realizado por Meritxell Ribé - The Room Studio
Construcción: The Room Work
Fotografías: Mauricio Fuertes
На фото: большая изолированная гостиная комната в средиземноморском стиле с с книжными шкафами и полками, бежевыми стенами, паркетным полом среднего тона, печью-буржуйкой, фасадом камина из штукатурки и бежевым полом без телевизора с
На фото: большая изолированная гостиная комната в средиземноморском стиле с с книжными шкафами и полками, бежевыми стенами, паркетным полом среднего тона, печью-буржуйкой, фасадом камина из штукатурки и бежевым полом без телевизора с
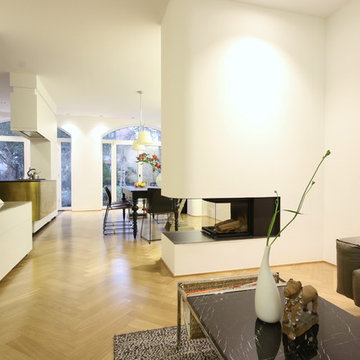
Foto: Stefan Boldt
Идея дизайна: открытая гостиная комната среднего размера в современном стиле с белыми стенами, светлым паркетным полом, стандартным камином, фасадом камина из штукатурки и телевизором на стене
Идея дизайна: открытая гостиная комната среднего размера в современном стиле с белыми стенами, светлым паркетным полом, стандартным камином, фасадом камина из штукатурки и телевизором на стене

Пример оригинального дизайна: большая комната для игр в современном стиле с белыми стенами, паркетным полом среднего тона, угловым камином, фасадом камина из штукатурки, коричневым полом и потолком с обоями
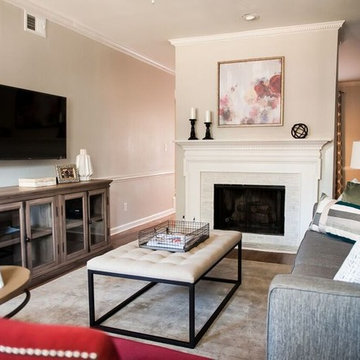
Gorgeous blues, reds, and greys make a statement in this Buckhead renovation, leaving our clients with an updated home with plenty of character! We wanted to keep the design cohesive, which is why we incorporated similar color schemes throughout while playing with the saturation and hues, and preventing the home from looking monotonous or overpowered by color.
We upgraded all of the client's furniture, artwork, accessories, lighting, and window treatments as well as installed new hardwood floors. The new floors paired with the newly painted walls and warm-colored textiles, came together beautifully, offering our clients a timeless design.
Home located in Buckhead, Atlanta. Designed by interior design firm, VRA Interiors, who serve the entire Atlanta metropolitan area including Dunwoody, Sandy Springs, Cobb County, and North Fulton County.
For more about VRA Interior Design, click here: https://www.vrainteriors.com/
To learn more about this project, click here: https://www.vrainteriors.com/portfolio/wieuca-road-buckhead-townhome/
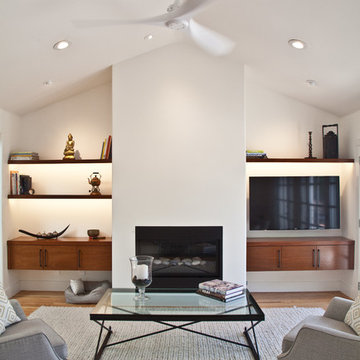
In this project we redesign the family room, upgraded the fire place to work on gas and controlled by a thermostats, worked on the walls and ceilings to be smooth, painted white, installed new doors, trims, replaced all electrical outlets, recessed lights, Installed LED under cabinet tape light, wall mounted TV, floating cabinets and shelves, wall mount tv, remote control sky light, refinish hardwood floors, installed ceiling fans,
photos taken by Durabuilt Construction Inc
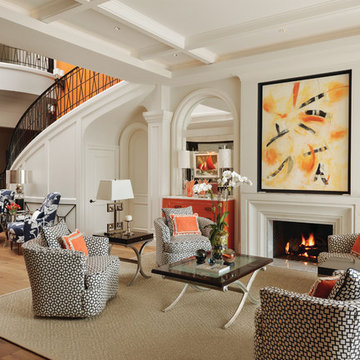
This home was featured in the January 2016 edition of HOME & DESIGN Magazine. To see the rest of the home tour as well as other luxury homes featured, visit http://www.homeanddesign.net/beauty-exemplified-british-west-indies-style/
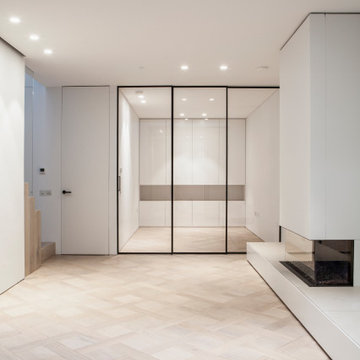
Basement living space with natural light coming in thanks to the glass floor above. Also shows the slim framed internal glass doors used.
Источник вдохновения для домашнего уюта: гостиная комната в современном стиле с белыми стенами, светлым паркетным полом, фасадом камина из штукатурки и коричневым полом
Источник вдохновения для домашнего уюта: гостиная комната в современном стиле с белыми стенами, светлым паркетным полом, фасадом камина из штукатурки и коричневым полом
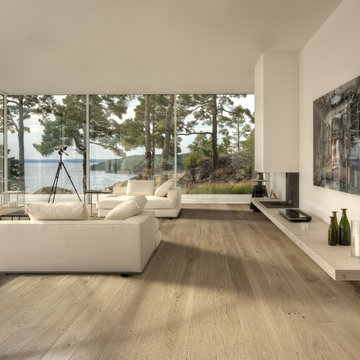
The idea for Scandinavian Hardwoods came after years of countless conversations with homeowners, designers, architects, and builders. The consistent theme: they wanted more than just a beautiful floor. They wanted insight into manufacturing locations (not just the seller or importer) and what materials are used and why. They wanted to understand the product’s environmental impact and it’s effect on indoor air quality and human health. They wanted a compelling story to tell guests about the beautiful floor they’ve chosen. At Scandinavian Hardwoods, we bring all of these elements together while making luxury more accessible.
Kahrs Oak Nouveau White, by Scandinavian Hardwoods
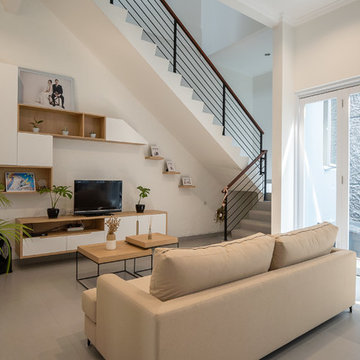
Идея дизайна: открытая гостиная комната среднего размера в стиле модернизм с домашним баром, белыми стенами, полом из керамической плитки, фасадом камина из штукатурки, отдельно стоящим телевизором и серым полом без камина
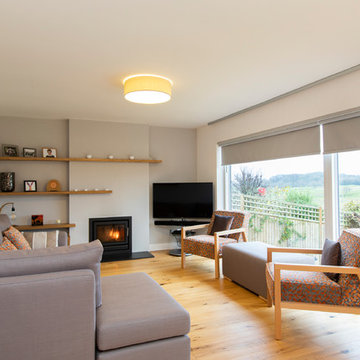
A long, narrow lounge / diner open plan to the kitchen which had been remodelled in the recent past. A bright orange glass splashback dictated the colour scheme. We removed a dated red brick fireplace with open fire and replaced it with an integrated cassette multi fuel burner. Bespoke display shelves and log storage was desinged and built. A bespoke chaise sofa and two accent chairs significantly improved capacity for seating. curtains with silver and copper metallic accents pulled the scheme together withouot detracting from the glorious open views.
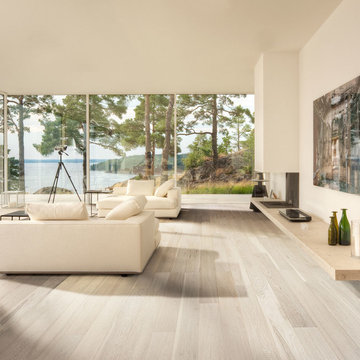
Color:Unity-Arctic-Oak
Стильный дизайн: открытая гостиная комната среднего размера в стиле модернизм с белыми стенами, светлым паркетным полом, стандартным камином и фасадом камина из штукатурки без телевизора - последний тренд
Стильный дизайн: открытая гостиная комната среднего размера в стиле модернизм с белыми стенами, светлым паркетным полом, стандартным камином и фасадом камина из штукатурки без телевизора - последний тренд
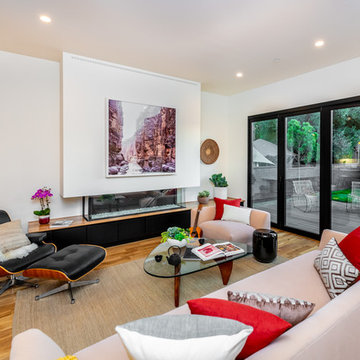
Living Room
Источник вдохновения для домашнего уюта: открытая гостиная комната среднего размера в стиле ретро с домашним баром, белыми стенами, светлым паркетным полом, угловым камином, фасадом камина из штукатурки и телевизором на стене
Источник вдохновения для домашнего уюта: открытая гостиная комната среднего размера в стиле ретро с домашним баром, белыми стенами, светлым паркетным полом, угловым камином, фасадом камина из штукатурки и телевизором на стене
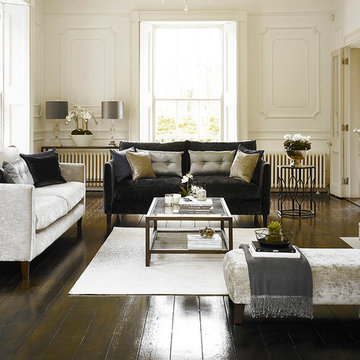
Fishpools Interior Design Service styled this gorgeous Hertfordshire Georgian house living room.
Идея дизайна: гостиная комната в стиле неоклассика (современная классика) с белыми стенами, темным паркетным полом и фасадом камина из штукатурки
Идея дизайна: гостиная комната в стиле неоклассика (современная классика) с белыми стенами, темным паркетным полом и фасадом камина из штукатурки
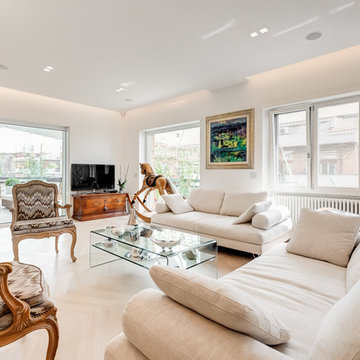
Fotografo: Luca Tranquilli
Стильный дизайн: огромная открытая гостиная комната в современном стиле с белыми стенами, светлым паркетным полом, фасадом камина из штукатурки, бежевым полом и отдельно стоящим телевизором - последний тренд
Стильный дизайн: огромная открытая гостиная комната в современном стиле с белыми стенами, светлым паркетным полом, фасадом камина из штукатурки, бежевым полом и отдельно стоящим телевизором - последний тренд
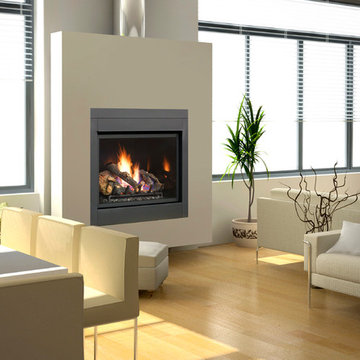
The 864™ TRV Clean Face gas fireplace is the perfect solution for anyone looking to have a big, beautiful fire that provides supplemental heat. Ideal for small to mid-sized homes or zone heating in large living spaces such as great rooms and living rooms, the 864™ clean face gas fireplace allows you to comfortable display a gorgeous, glowing fire all year-round while being able to control the heat output to a setting that is just right for you.
The large 864 square inch clean face fire view showcases the highly detailed Dancing-Fyre™ log set and glowing embers from any angle in the room. Its high quality all-glass appearance shows no visible face, grills or louvers and features the 2015 ANSI approved low visibility safety barrier to increase the overall safety of this unit for you and your family without detracting from the fire view. This deluxe gas fireplace comes with the GreenSmart® 2 system that features Comfort Control™, allowing you to turn the heat down while still maintaining the fire and glowing embers. All of the components on this fireplace can be operated simply by accessing the easy-to-use GreenSmart® 2 wall mounted remote control. With the 864™ TRV clean face gas fireplace, you are truly getting a beautiful fire view while being able to control the heat output
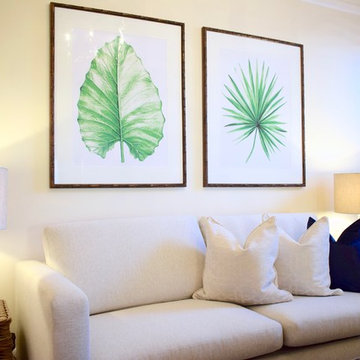
A remarkable renovation introduces contemporary luxury to a property of breathtaking original character. Unfolding over a traditional single-level floor plan, this semi-detached residence reinvents classic comfort with grandly proportioned living areas, flowing alfresco forums and premium finishes throughout.
- Enchanting linked open-plan living and dining rooms
- Stylish sheltered entertainers' deck with outdoor kitchen
- 'Modern country' gas kitchen boasts 40mm stone bench tops
- Light-filled bedrooms, polished floorboards, high ceilings with roses
- Original iron and tile fireplace & shuttered timber windows
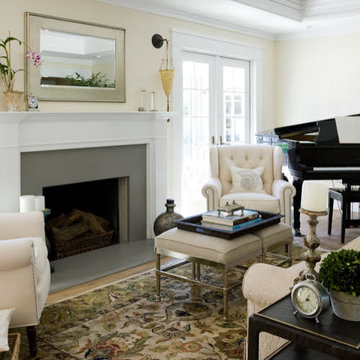
На фото: изолированная гостиная комната среднего размера в классическом стиле с желтыми стенами, светлым паркетным полом, стандартным камином и фасадом камина из штукатурки без телевизора с
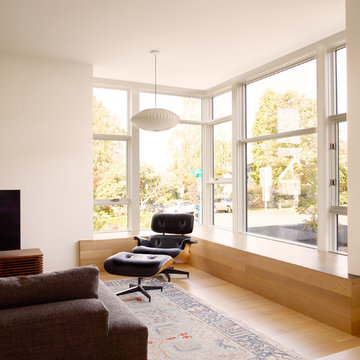
Living room with extended bay provides extra seating for parties.
Свежая идея для дизайна: маленькая открытая гостиная комната в стиле модернизм с белыми стенами, светлым паркетным полом, двусторонним камином, фасадом камина из штукатурки и отдельно стоящим телевизором для на участке и в саду - отличное фото интерьера
Свежая идея для дизайна: маленькая открытая гостиная комната в стиле модернизм с белыми стенами, светлым паркетным полом, двусторонним камином, фасадом камина из штукатурки и отдельно стоящим телевизором для на участке и в саду - отличное фото интерьера
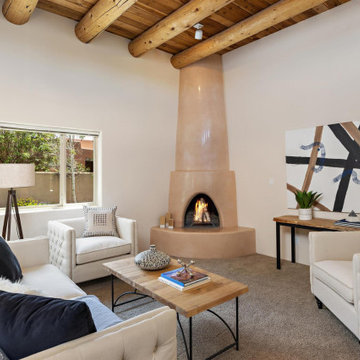
Свежая идея для дизайна: парадная гостиная комната среднего размера в стиле фьюжн с белыми стенами, ковровым покрытием, угловым камином, фасадом камина из штукатурки, бежевым полом и балками на потолке без телевизора - отличное фото интерьера
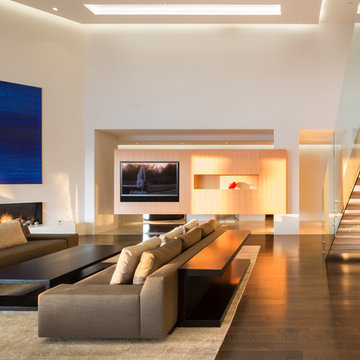
Winquist Photagraphy
Идея дизайна: парадная, открытая гостиная комната среднего размера в современном стиле с белыми стенами, темным паркетным полом, горизонтальным камином, фасадом камина из штукатурки, мультимедийным центром и коричневым полом
Идея дизайна: парадная, открытая гостиная комната среднего размера в современном стиле с белыми стенами, темным паркетным полом, горизонтальным камином, фасадом камина из штукатурки, мультимедийным центром и коричневым полом
Бежевая гостиная комната с фасадом камина из штукатурки – фото дизайна интерьера
6