Бежевая гостиная комната с фасадом камина из плитки – фото дизайна интерьера
Сортировать:
Бюджет
Сортировать:Популярное за сегодня
41 - 60 из 4 447 фото
1 из 3

Prior to remodeling, this spacious great room was reminiscent of the 1907’s in both its furnishings and window treatments. While the view from the room is spectacular with windows that showcase a beautiful pond and a large expanse of land with a horse barn, the interior was dated.
Our client loved his space, but knew it needed an update. Before the remodel began, there was a wall that separated the kitchen from the great room. The client desired a more open and fluid floor plan. Arlene Ladegaard, principle designer of Design Connection, Inc., was contacted to help achieve his dreams of creating an open and updated space.
Arlene designed a space that is transitional in style. She used an updated color palette of gray tons to compliment the adjoining kitchen. By opening the space up and unifying design styles throughout, the blending of the two rooms becomes seamless.
Comfort was the primary consideration in selecting the sectional as the client wanted to be able to sit at length for leisure and TV viewing. The side tables are a dark wood that blends beautifully with the newly installed dark wood floors, the windows are dressed in simple treatments of gray linen with navy accents, for the perfect final touch.
With regard to artwork and accessories, Arlene spent many hours at outside markets finding just the perfect accessories to compliment all the furnishings. With comfort and function in mind, each welcoming seat is flanked by a surface for setting a drink – again, making it ideal for entertaining.
Design Connection, Inc. of Overland Park provided the following for this project: space plans, furniture, window treatments, paint colors, wood floor selection, tile selection and design, lighting, artwork and accessories, and as the project manager, Arlene Ladegaard oversaw installation of all the furnishings and materials.
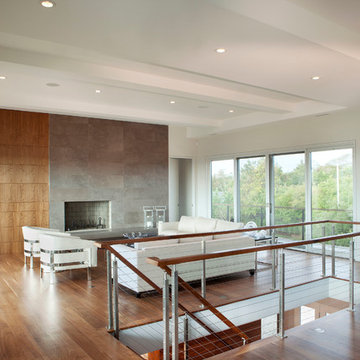
На фото: парадная, двухуровневая гостиная комната среднего размера в стиле модернизм с белыми стенами, паркетным полом среднего тона, стандартным камином, фасадом камина из плитки и коричневым полом без телевизора с
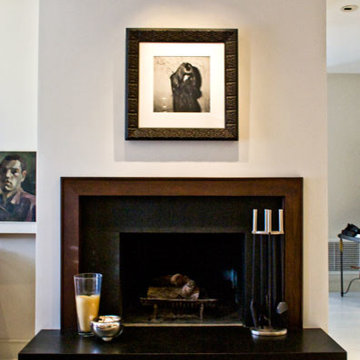
Стильный дизайн: изолированная гостиная комната среднего размера в стиле ретро с белыми стенами, полом из травертина, стандартным камином и фасадом камина из плитки - последний тренд

Photo by: Joshua Caldwell
Стильный дизайн: большая парадная гостиная комната:: освещение в классическом стиле с стандартным камином, фасадом камина из плитки, белыми стенами, паркетным полом среднего тона, коричневым полом и ковром на полу без телевизора - последний тренд
Стильный дизайн: большая парадная гостиная комната:: освещение в классическом стиле с стандартным камином, фасадом камина из плитки, белыми стенами, паркетным полом среднего тона, коричневым полом и ковром на полу без телевизора - последний тренд
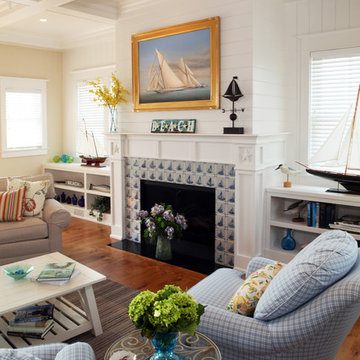
Asher Associates Architects;
Michael Donahue, Builder;
Euro Line Designe, Kitchen;
John Dimaio, Photography
Свежая идея для дизайна: гостиная комната в морском стиле с бежевыми стенами, стандартным камином и фасадом камина из плитки без телевизора - отличное фото интерьера
Свежая идея для дизайна: гостиная комната в морском стиле с бежевыми стенами, стандартным камином и фасадом камина из плитки без телевизора - отличное фото интерьера

Our Carmel design-build studio was tasked with organizing our client’s basement and main floor to improve functionality and create spaces for entertaining.
In the basement, the goal was to include a simple dry bar, theater area, mingling or lounge area, playroom, and gym space with the vibe of a swanky lounge with a moody color scheme. In the large theater area, a U-shaped sectional with a sofa table and bar stools with a deep blue, gold, white, and wood theme create a sophisticated appeal. The addition of a perpendicular wall for the new bar created a nook for a long banquette. With a couple of elegant cocktail tables and chairs, it demarcates the lounge area. Sliding metal doors, chunky picture ledges, architectural accent walls, and artsy wall sconces add a pop of fun.
On the main floor, a unique feature fireplace creates architectural interest. The traditional painted surround was removed, and dark large format tile was added to the entire chase, as well as rustic iron brackets and wood mantel. The moldings behind the TV console create a dramatic dimensional feature, and a built-in bench along the back window adds extra seating and offers storage space to tuck away the toys. In the office, a beautiful feature wall was installed to balance the built-ins on the other side. The powder room also received a fun facelift, giving it character and glitz.
---
Project completed by Wendy Langston's Everything Home interior design firm, which serves Carmel, Zionsville, Fishers, Westfield, Noblesville, and Indianapolis.
For more about Everything Home, see here: https://everythinghomedesigns.com/
To learn more about this project, see here:
https://everythinghomedesigns.com/portfolio/carmel-indiana-posh-home-remodel

Стильный дизайн: изолированная гостиная комната в морском стиле с с книжными шкафами и полками, синими стенами, темным паркетным полом, стандартным камином, фасадом камина из плитки, балками на потолке и потолком из вагонки - последний тренд
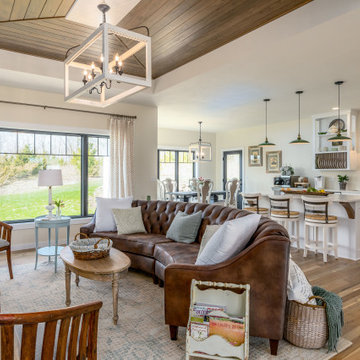
Open-concept great room with beautiful oak, hardwood floors and pine-board lined tray ceiling,
Свежая идея для дизайна: открытая гостиная комната в стиле кантри с белыми стенами, светлым паркетным полом, стандартным камином, фасадом камина из плитки, коричневым полом и многоуровневым потолком - отличное фото интерьера
Свежая идея для дизайна: открытая гостиная комната в стиле кантри с белыми стенами, светлым паркетным полом, стандартным камином, фасадом камина из плитки, коричневым полом и многоуровневым потолком - отличное фото интерьера

Свежая идея для дизайна: гостиная комната среднего размера в современном стиле с музыкальной комнатой, белыми стенами, паркетным полом среднего тона, фасадом камина из плитки, телевизором на стене и коричневым полом без камина - отличное фото интерьера
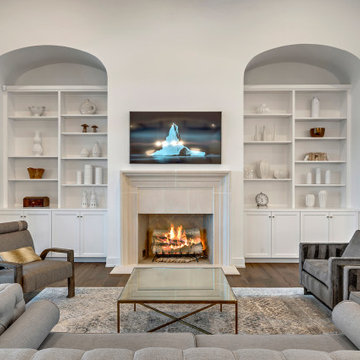
На фото: большая открытая гостиная комната в средиземноморском стиле с белыми стенами, стандартным камином, фасадом камина из плитки, телевизором на стене и коричневым полом
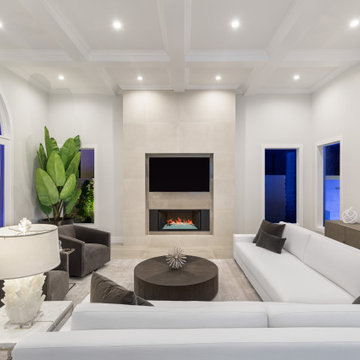
Свежая идея для дизайна: большая открытая гостиная комната в стиле модернизм с серыми стенами, полом из керамогранита, стандартным камином, фасадом камина из плитки, телевизором на стене и серым полом - отличное фото интерьера
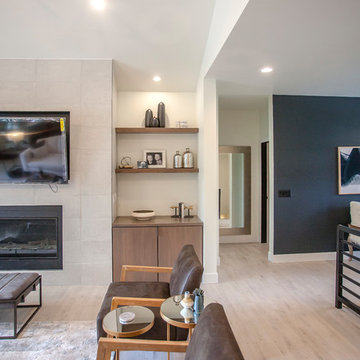
Пример оригинального дизайна: большая открытая гостиная комната в стиле ретро с белыми стенами, полом из винила, стандартным камином, фасадом камина из плитки, телевизором на стене и белым полом

2-story floor to ceiling Neolith Fireplace surround.
Pattern matching between multiple slabs.
Mitred corners to run the veins in a 'waterfall' like effect.
GaleRisa Photography
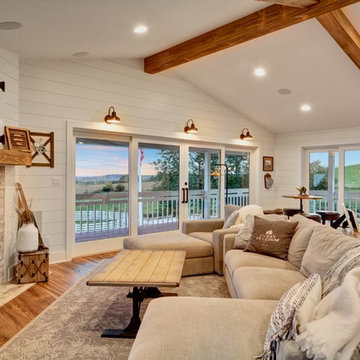
NP Marketing Paul Nicol
Свежая идея для дизайна: большая открытая гостиная комната в стиле кантри с белыми стенами, паркетным полом среднего тона, угловым камином, фасадом камина из плитки, скрытым телевизором и коричневым полом - отличное фото интерьера
Свежая идея для дизайна: большая открытая гостиная комната в стиле кантри с белыми стенами, паркетным полом среднего тона, угловым камином, фасадом камина из плитки, скрытым телевизором и коричневым полом - отличное фото интерьера
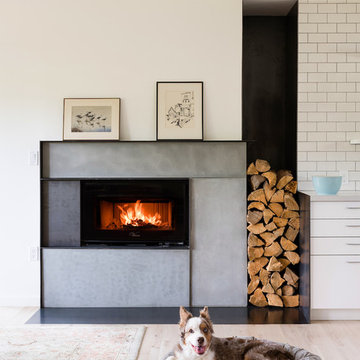
Anthony Rich Photography
На фото: открытая гостиная комната среднего размера в современном стиле с белыми стенами, светлым паркетным полом, стандартным камином и фасадом камина из плитки без телевизора
На фото: открытая гостиная комната среднего размера в современном стиле с белыми стенами, светлым паркетным полом, стандартным камином и фасадом камина из плитки без телевизора
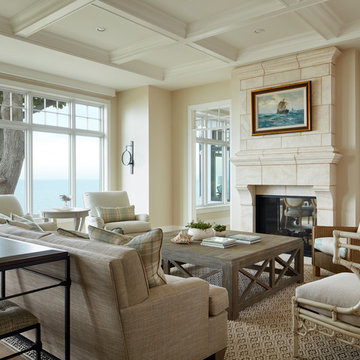
На фото: парадная, открытая гостиная комната среднего размера в морском стиле с бежевыми стенами, паркетным полом среднего тона, стандартным камином, фасадом камина из плитки и бежевым полом без телевизора с
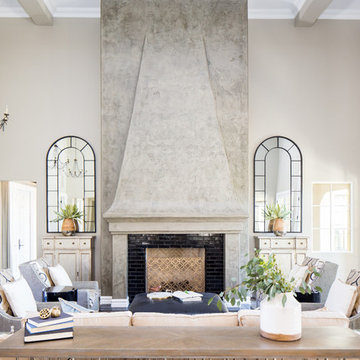
Photo by Ryan Garvin
Стильный дизайн: гостиная комната в средиземноморском стиле с паркетным полом среднего тона, фасадом камина из плитки, бежевыми стенами, стандартным камином и коричневым полом без телевизора - последний тренд
Стильный дизайн: гостиная комната в средиземноморском стиле с паркетным полом среднего тона, фасадом камина из плитки, бежевыми стенами, стандартным камином и коричневым полом без телевизора - последний тренд
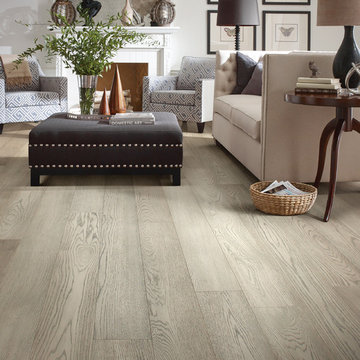
Идея дизайна: парадная, изолированная гостиная комната в стиле неоклассика (современная классика) с белыми стенами, светлым паркетным полом, стандартным камином, фасадом камина из плитки и серым полом без телевизора
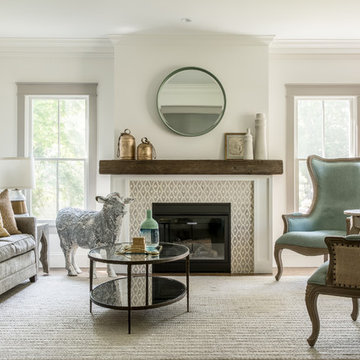
Photo by Sean Litchfield
На фото: гостиная комната:: освещение в стиле неоклассика (современная классика) с белыми стенами, темным паркетным полом, стандартным камином и фасадом камина из плитки с
На фото: гостиная комната:: освещение в стиле неоклассика (современная классика) с белыми стенами, темным паркетным полом, стандартным камином и фасадом камина из плитки с

Photographer: John Moery
Идея дизайна: открытая гостиная комната среднего размера в стиле неоклассика (современная классика) с телевизором на стене, бежевыми стенами, паркетным полом среднего тона, подвесным камином, фасадом камина из плитки и коричневым полом
Идея дизайна: открытая гостиная комната среднего размера в стиле неоклассика (современная классика) с телевизором на стене, бежевыми стенами, паркетным полом среднего тона, подвесным камином, фасадом камина из плитки и коричневым полом
Бежевая гостиная комната с фасадом камина из плитки – фото дизайна интерьера
3