Бежевая гостиная комната с фасадом камина из кирпича – фото дизайна интерьера
Сортировать:
Бюджет
Сортировать:Популярное за сегодня
201 - 220 из 2 686 фото
1 из 3
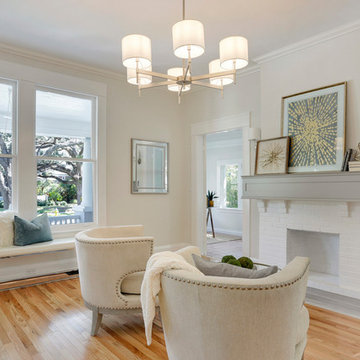
Formal living room is expansive and allows for dual sitting areas, highlighted by dual chandeliers, and seating arrangements. The beautiful new flooring mimics the original seamlessly by replicating the perimeter inlay design skillfully.
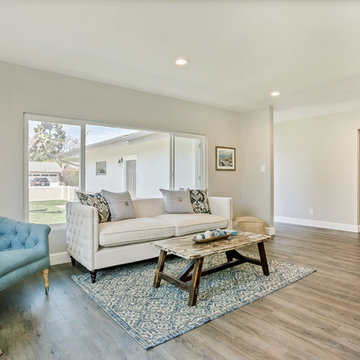
Источник вдохновения для домашнего уюта: маленькая парадная, открытая гостиная комната в стиле кантри с серыми стенами, полом из винила, стандартным камином, фасадом камина из кирпича и серым полом без телевизора для на участке и в саду
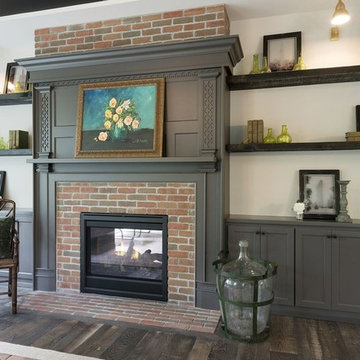
Свежая идея для дизайна: большая парадная, открытая гостиная комната в стиле неоклассика (современная классика) с серыми стенами, темным паркетным полом, фасадом камина из кирпича, коричневым полом и двусторонним камином без телевизора - отличное фото интерьера
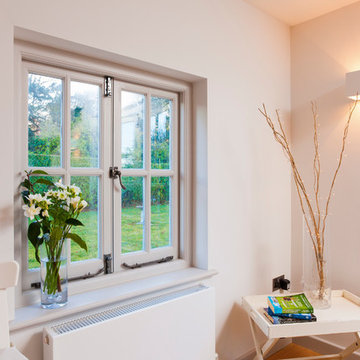
New Windows with pewter hardware. Flat panel Purmo radiators.
Chris Kemp
На фото: большая открытая гостиная комната в стиле кантри с белыми стенами, паркетным полом среднего тона, печью-буржуйкой, фасадом камина из кирпича и телевизором на стене
На фото: большая открытая гостиная комната в стиле кантри с белыми стенами, паркетным полом среднего тона, печью-буржуйкой, фасадом камина из кирпича и телевизором на стене
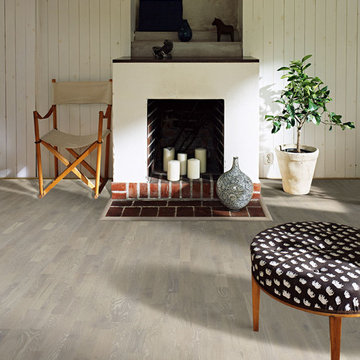
Color: Harmony Oak Limestone
Стильный дизайн: гостиная комната среднего размера в скандинавском стиле с белыми стенами, деревянным полом, стандартным камином и фасадом камина из кирпича - последний тренд
Стильный дизайн: гостиная комната среднего размера в скандинавском стиле с белыми стенами, деревянным полом, стандартным камином и фасадом камина из кирпича - последний тренд
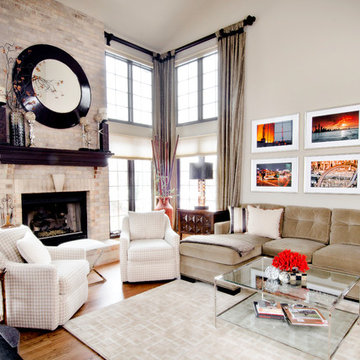
This dynamic living room has a subtle color story with pops of red-orange modern art pieces making it feel cozy and inviting. The use of a glass coffee table lightens the space rather than using a weighted piece.
Photography By Christopher Bradley
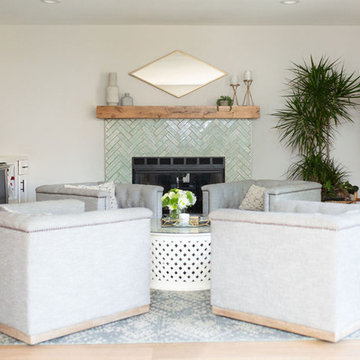
This living room got an upgraded look with the help of new paint, furnishings, fireplace tiling and the installation of a bar area. Our clients like to party and they host very often... so they needed a space off the kitchen where adults can make a cocktail and have a conversation while listening to music. We accomplished this with conversation style seating around a coffee table. We designed a custom built-in bar area with wine storage and beverage fridge, and floating shelves for storing stemware and glasses. The fireplace also got an update with beachy glazed tile installed in a herringbone pattern and a rustic pine mantel. The homeowners are also love music and have a large collection of vinyl records. We commissioned a custom record storage cabinet from Hansen Concepts which is a piece of art and a conversation starter of its own. The record storage unit is made of raw edge wood and the drawers are engraved with the lyrics of the client's favorite songs. It's a masterpiece and will be an heirloom for sure.
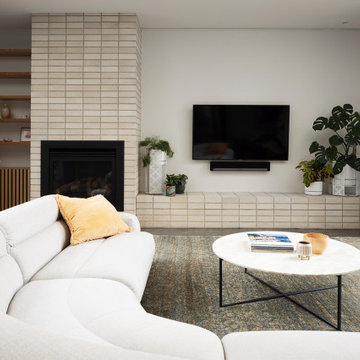
Customer joinery and feature wall surrounding enclosed fireplace
На фото: большая открытая гостиная комната в современном стиле с белыми стенами, бетонным полом, стандартным камином, фасадом камина из кирпича, телевизором на стене и серым полом
На фото: большая открытая гостиная комната в современном стиле с белыми стенами, бетонным полом, стандартным камином, фасадом камина из кирпича, телевизором на стене и серым полом
Lauren Colton
Свежая идея для дизайна: маленькая изолированная гостиная комната в стиле ретро с белыми стенами, бетонным полом, стандартным камином, фасадом камина из кирпича, телевизором на стене и серым полом для на участке и в саду - отличное фото интерьера
Свежая идея для дизайна: маленькая изолированная гостиная комната в стиле ретро с белыми стенами, бетонным полом, стандартным камином, фасадом камина из кирпича, телевизором на стене и серым полом для на участке и в саду - отличное фото интерьера
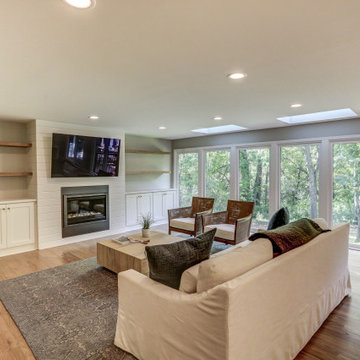
Пример оригинального дизайна: большая открытая гостиная комната в стиле неоклассика (современная классика) с серыми стенами, светлым паркетным полом, стандартным камином, фасадом камина из кирпича, телевизором на стене и коричневым полом
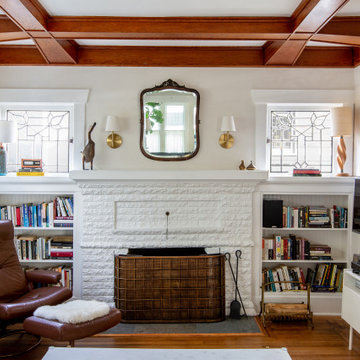
Design: H2D Architecture + Design
www.h2darchitects.com
Build: Crescent Builds
Photos: Rafael Soldi
На фото: маленькая гостиная комната в стиле кантри с темным паркетным полом и фасадом камина из кирпича для на участке и в саду с
На фото: маленькая гостиная комната в стиле кантри с темным паркетным полом и фасадом камина из кирпича для на участке и в саду с
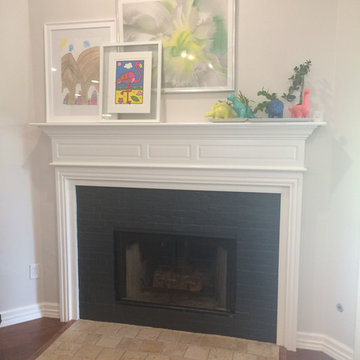
A little paint and rearranging already owned art, made a statement.
Свежая идея для дизайна: открытая гостиная комната среднего размера в стиле неоклассика (современная классика) с серыми стенами, полом из керамогранита, стандартным камином, фасадом камина из кирпича, телевизором на стене и коричневым полом - отличное фото интерьера
Свежая идея для дизайна: открытая гостиная комната среднего размера в стиле неоклассика (современная классика) с серыми стенами, полом из керамогранита, стандартным камином, фасадом камина из кирпича, телевизором на стене и коричневым полом - отличное фото интерьера
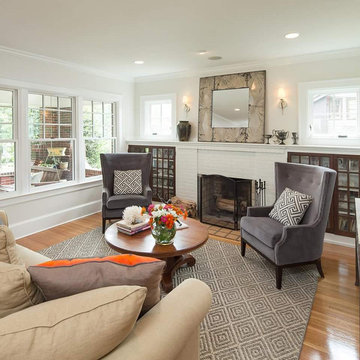
Свежая идея для дизайна: парадная, изолированная гостиная комната среднего размера в стиле кантри с белыми стенами, паркетным полом среднего тона, стандартным камином, фасадом камина из кирпича и коричневым полом без телевизора - отличное фото интерьера
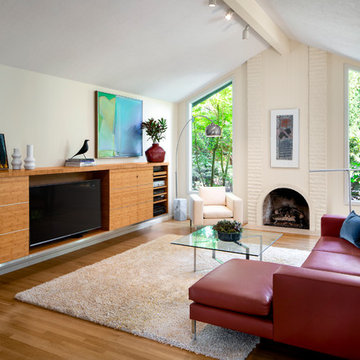
Идея дизайна: гостиная комната в стиле ретро с бежевыми стенами, паркетным полом среднего тона, стандартным камином, фасадом камина из кирпича и мультимедийным центром
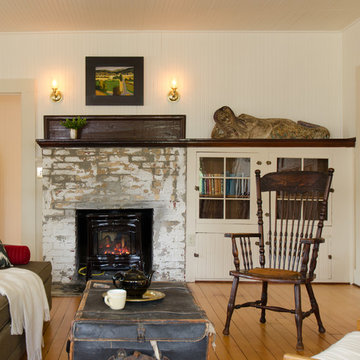
The living room was about editing. Remove the existing red carpet, remove the existing teal fireplace tile and all of a sudden the room looks beautiful.
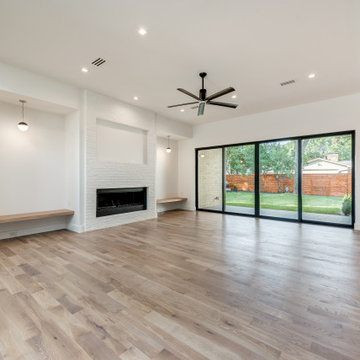
На фото: открытая гостиная комната в современном стиле с белыми стенами, светлым паркетным полом, стандартным камином, фасадом камина из кирпича, телевизором на стене, коричневым полом и кессонным потолком с
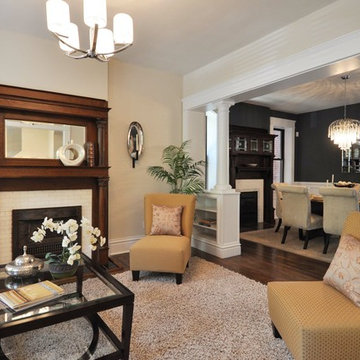
Living Room separated from Dining Room by columns and built in shelving
На фото: маленькая парадная, открытая гостиная комната в классическом стиле с темным паркетным полом, стандартным камином, бежевыми стенами и фасадом камина из кирпича для на участке и в саду
На фото: маленькая парадная, открытая гостиная комната в классическом стиле с темным паркетным полом, стандартным камином, бежевыми стенами и фасадом камина из кирпича для на участке и в саду
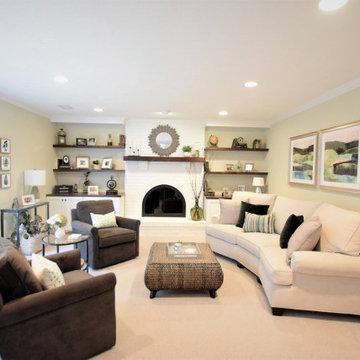
Updated a dark and dated family room to a bright, airy and fresh modern farmhouse style. The unique angled sofa was reupholstered in a fresh pet and family friendly Krypton fabric and contrasts fabulously with the Pottery Barn swivel chairs done in a deep grey/green velvet. Glass topped accent tables keep the space open and bright and air a bit of formality to the casual farmhouse feel of the greywash wicker coffee table. The original built-ins were a cramped and boxy old style and were redesigned into lower counter- height shaker cabinets topped with a rich walnut and paired with custom walnut floating shelves and mantle. Durable and pet friendly carpet was a must for this cozy hang-out space, it's a patterned low-pile Godfrey Hirst in the Misty Morn color. The fireplace went from an orange hued '80s brick with bright brass to an ultra flat white with black accents.
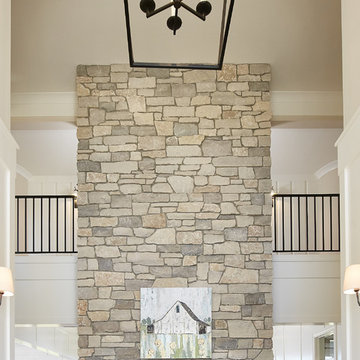
Photographer: Ashley Avila Photography
Builder: Colonial Builders - Tim Schollart
Interior Designer: Laura Davidson
This large estate house was carefully crafted to compliment the rolling hillsides of the Midwest. Horizontal board & batten facades are sheltered by long runs of hipped roofs and are divided down the middle by the homes singular gabled wall. At the foyer, this gable takes the form of a classic three-part archway.
Going through the archway and into the interior, reveals a stunning see-through fireplace surround with raised natural stone hearth and rustic mantel beams. Subtle earth-toned wall colors, white trim, and natural wood floors serve as a perfect canvas to showcase patterned upholstery, black hardware, and colorful paintings. The kitchen and dining room occupies the space to the left of the foyer and living room and is connected to two garages through a more secluded mudroom and half bath. Off to the rear and adjacent to the kitchen is a screened porch that features a stone fireplace and stunning sunset views.
Occupying the space to the right of the living room and foyer is an understated master suite and spacious study featuring custom cabinets with diagonal bracing. The master bedroom’s en suite has a herringbone patterned marble floor, crisp white custom vanities, and access to a his and hers dressing area.
The four upstairs bedrooms are divided into pairs on either side of the living room balcony. Downstairs, the terraced landscaping exposes the family room and refreshment area to stunning views of the rear yard. The two remaining bedrooms in the lower level each have access to an en suite bathroom.
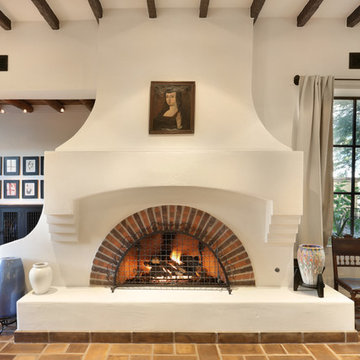
Steel windows, Monterey style custom cabinetry, smooth plaster walls, hand hewn beams, concrete tile floor.
Photo by Velen Chan
Пример оригинального дизайна: большая гостиная комната в стиле фьюжн с белыми стенами, стандартным камином и фасадом камина из кирпича
Пример оригинального дизайна: большая гостиная комната в стиле фьюжн с белыми стенами, стандартным камином и фасадом камина из кирпича
Бежевая гостиная комната с фасадом камина из кирпича – фото дизайна интерьера
11