Бежевая гостиная комната с фасадом камина из камня – фото дизайна интерьера
Сортировать:
Бюджет
Сортировать:Популярное за сегодня
161 - 180 из 10 127 фото
1 из 3
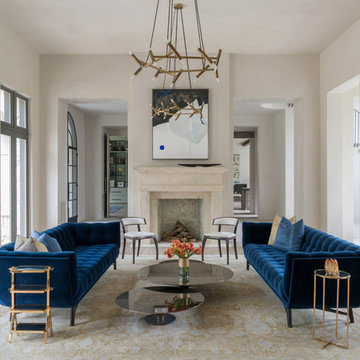
Conversational seating
Идея дизайна: большая парадная, открытая гостиная комната в стиле кантри с светлым паркетным полом, фасадом камина из камня, белыми стенами, стандартным камином, бежевым полом и ковром на полу без телевизора
Идея дизайна: большая парадная, открытая гостиная комната в стиле кантри с светлым паркетным полом, фасадом камина из камня, белыми стенами, стандартным камином, бежевым полом и ковром на полу без телевизора
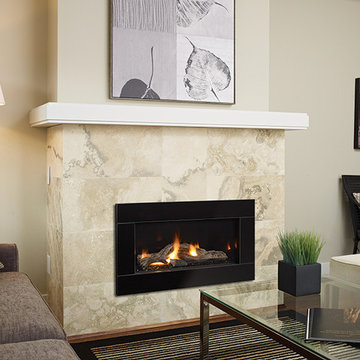
Horizon HZ30E Small Gas Fireplace
На фото: большая парадная, изолированная гостиная комната в современном стиле с бежевыми стенами, темным паркетным полом, горизонтальным камином и фасадом камина из камня без телевизора с
На фото: большая парадная, изолированная гостиная комната в современном стиле с бежевыми стенами, темным паркетным полом, горизонтальным камином и фасадом камина из камня без телевизора с
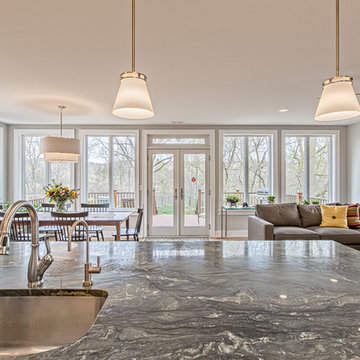
Light-filled open layout kitchen and living space features Verde Fusion quartzite countertop.
На фото: большая открытая гостиная комната в стиле кантри с бежевыми стенами, светлым паркетным полом, стандартным камином и фасадом камина из камня без телевизора с
На фото: большая открытая гостиная комната в стиле кантри с бежевыми стенами, светлым паркетным полом, стандартным камином и фасадом камина из камня без телевизора с
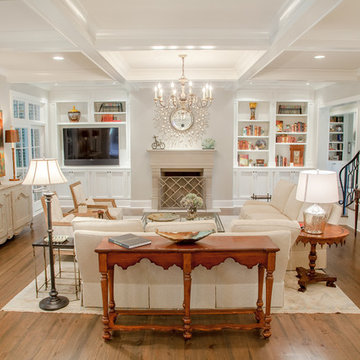
Troy Glasgow
Пример оригинального дизайна: большая изолированная гостиная комната в классическом стиле с паркетным полом среднего тона, стандартным камином, фасадом камина из камня, телевизором на стене и серыми стенами
Пример оригинального дизайна: большая изолированная гостиная комната в классическом стиле с паркетным полом среднего тона, стандартным камином, фасадом камина из камня, телевизором на стене и серыми стенами
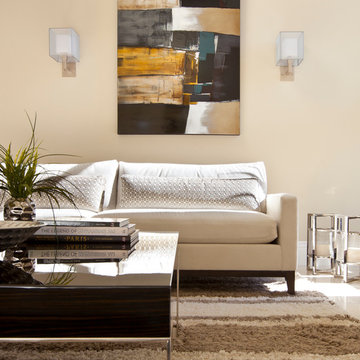
Luxe Magazine
На фото: большая парадная, открытая гостиная комната в современном стиле с бежевыми стенами, мраморным полом, стандартным камином, фасадом камина из камня и бежевым полом без телевизора с
На фото: большая парадная, открытая гостиная комната в современном стиле с бежевыми стенами, мраморным полом, стандартным камином, фасадом камина из камня и бежевым полом без телевизора с

На фото: открытая гостиная комната в стиле неоклассика (современная классика) с белыми стенами, полом из керамогранита, стандартным камином, фасадом камина из камня, мультимедийным центром и синим диваном
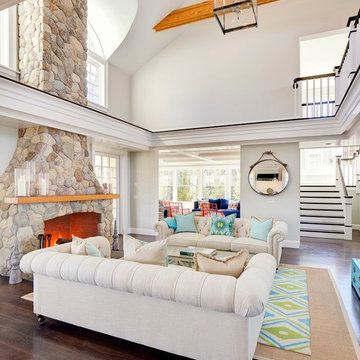
Photos by: Bob Gothard
Стильный дизайн: большая парадная, открытая гостиная комната в морском стиле с серыми стенами, темным паркетным полом, стандартным камином и фасадом камина из камня - последний тренд
Стильный дизайн: большая парадная, открытая гостиная комната в морском стиле с серыми стенами, темным паркетным полом, стандартным камином и фасадом камина из камня - последний тренд
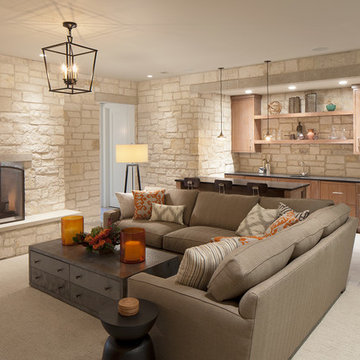
Стильный дизайн: гостиная комната в стиле неоклассика (современная классика) с стандартным камином, фасадом камина из камня, полом из керамической плитки, белыми стенами и коричневым полом - последний тренд
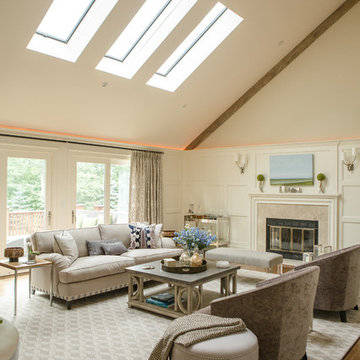
Photography by Melani Lust
Стильный дизайн: большая парадная, изолированная гостиная комната в стиле неоклассика (современная классика) с стандартным камином, бежевыми стенами, темным паркетным полом, фасадом камина из камня и коричневым полом без телевизора - последний тренд
Стильный дизайн: большая парадная, изолированная гостиная комната в стиле неоклассика (современная классика) с стандартным камином, бежевыми стенами, темным паркетным полом, фасадом камина из камня и коричневым полом без телевизора - последний тренд

The sitting room features a masonry fireplace with a natural stone hearth and surround. Designed by Architect Philetus Holt III, HMR Architects and built by Lasley Construction.

Natural stone and reclaimed timber beams...
Пример оригинального дизайна: гостиная комната в стиле рустика с фасадом камина из камня, стандартным камином и темным паркетным полом
Пример оригинального дизайна: гостиная комната в стиле рустика с фасадом камина из камня, стандартным камином и темным паркетным полом

Our clients desired an organic and airy look for their kitchen and living room areas. Our team began by painting the entire home a creamy white and installing all new white oak floors throughout. The former dark wood kitchen cabinets were removed to make room for the new light wood and white kitchen. The clients originally requested an "all white" kitchen, but the designer suggested bringing in light wood accents to give the kitchen some additional contrast. The wood ceiling cloud helps to anchor the space and echoes the new wood ceiling beams in the adjacent living area. To further incorporate the wood into the design, the designer framed each cabinetry wall with white oak "frames" that coordinate with the wood flooring. Woven barstools, textural throw pillows and olive trees complete the organic look. The original large fireplace stones were replaced with a linear ripple effect stone tile to add modern texture. Cozy accents and a few additional furniture pieces were added to the clients existing sectional sofa and chairs to round out the casually sophisticated space.

A narrow formal parlor space is divided into two zones flanking the original marble fireplace - a sitting area on one side and an audio zone on the other.

Only a few minutes from the project to the left (Another Minnetonka Finished Basement) this space was just as cluttered, dark, and under utilized.
Done in tandem with Landmark Remodeling, this space had a specific aesthetic: to be warm, with stained cabinetry, gas fireplace, and wet bar.
They also have a musically inclined son who needed a place for his drums and piano. We had amble space to accomodate everything they wanted.
We decided to move the existing laundry to another location, which allowed for a true bar space and two-fold, a dedicated laundry room with folding counter and utility closets.
The existing bathroom was one of the scariest we've seen, but we knew we could save it.
Overall the space was a huge transformation!
Photographer- Height Advantages

Идея дизайна: открытая гостиная комната среднего размера в классическом стиле с белыми стенами, светлым паркетным полом, стандартным камином, фасадом камина из камня, телевизором на стене и кессонным потолком

This is a Craftsman home in Denver’s Hilltop neighborhood. We added a family room, mudroom and kitchen to the back of the home.
Свежая идея для дизайна: большая открытая гостиная комната в современном стиле с с книжными шкафами и полками, белыми стенами, светлым паркетным полом, стандартным камином, фасадом камина из камня, телевизором на стене и сводчатым потолком - отличное фото интерьера
Свежая идея для дизайна: большая открытая гостиная комната в современном стиле с с книжными шкафами и полками, белыми стенами, светлым паркетным полом, стандартным камином, фасадом камина из камня, телевизором на стене и сводчатым потолком - отличное фото интерьера
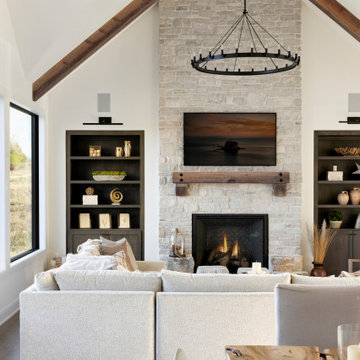
This warm and rustic home, set in the spacious Lakeview neighborhood, features incredible reclaimed wood accents from the vaulted ceiling beams connecting the great room and dining room to the wood mantel and other accents throughout.
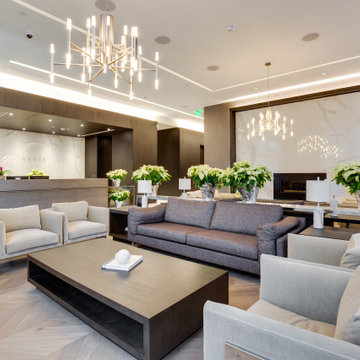
Свежая идея для дизайна: большая парадная, открытая гостиная комната в современном стиле с светлым паркетным полом, стандартным камином, фасадом камина из камня и коричневым полом без телевизора - отличное фото интерьера
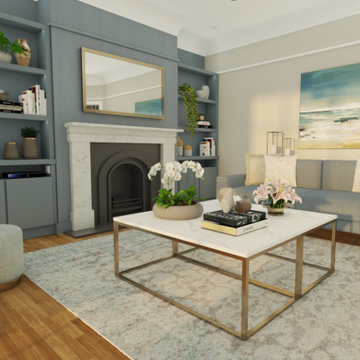
Beautiful, elegant and modern. Harmonious colour scheme, brass and brushed steel metal finishes.
Свежая идея для дизайна: парадная, изолированная гостиная комната среднего размера в стиле неоклассика (современная классика) с синими стенами, паркетным полом среднего тона, стандартным камином, фасадом камина из камня, телевизором на стене и коричневым полом - отличное фото интерьера
Свежая идея для дизайна: парадная, изолированная гостиная комната среднего размера в стиле неоклассика (современная классика) с синими стенами, паркетным полом среднего тона, стандартным камином, фасадом камина из камня, телевизором на стене и коричневым полом - отличное фото интерьера
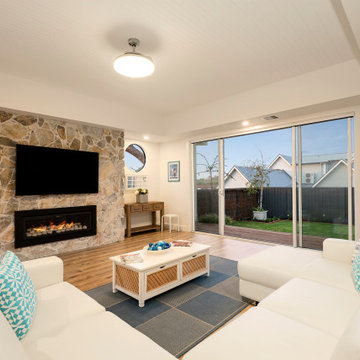
Beautifully styled open plan living at its finest. High panelled ceilings framed by bulkheads with built in lighting. Feature pebble surround for the gas fireplace. Minimal coastal styling with stacker doors leading to large outdoor decking.
Бежевая гостиная комната с фасадом камина из камня – фото дизайна интерьера
9