Бежевая гостиная комната с домашним баром – фото дизайна интерьера
Сортировать:
Бюджет
Сортировать:Популярное за сегодня
141 - 160 из 1 242 фото
1 из 3
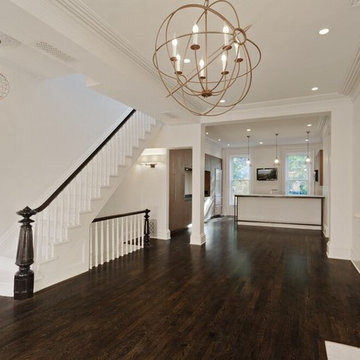
A complete remodel of a three-story brownstone in Carroll Gardens. One of the challenges was to integrate a modern, industrial-tending, aesthetic into an existing brownstone with considerable architectural detail still intact. The program included developing a strong connection from the den at the rear of the garden level to the backyard. This was achieved through the opening the rear wall to the garden and the installation of complementary finishes which give the outdoor and indoor spaces a sense of continuity.
Project team: Richard Goodstein, Raja Krishnan, Emil Harasim
Structural: Isla Engineering, Brookhaven, NY
Contractor: Perfect Renovation, Brooklyn, NY
Millwork: cej design, Brooklyn, NY
Photography: Tom Sibley
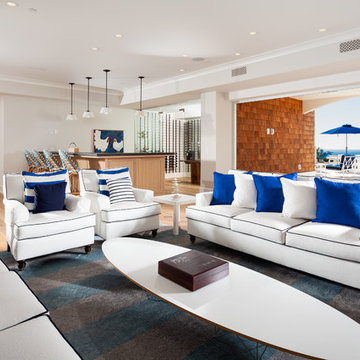
Идея дизайна: открытая гостиная комната в морском стиле с домашним баром, серыми стенами, светлым паркетным полом и ковром на полу
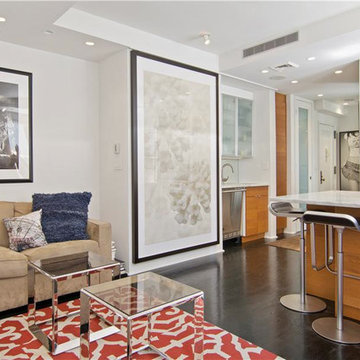
THE APARTMENT CONSISTS OF THREE ROOMS THE CLIENT A WELL KNOWN BROADWAY CHOREOGRAPHER AND PRODUCER ... WANTED A SPACE THAT ALTHOUGH SMALL HE COULD ENTERTAIN THE CAST OF A BROADWAY SHOW . THE LARGE PRINT SLIDES TO THE RIGHT HIDING THE KITCHEN SINK AND DISHWASHER TO REVEAL A FULL BAR FOR ENTERTAINING MODE... THE REASON FOR THIS IS THAT IN NYC YOU CAN NOT MOVE THE EXTEND WET LOCATIONS OR RELOCATE THEM FROM THEIR ORIGINAL POSITION THE SINK AND DISHWASHER ARE WERE THE ORIGINAL 6'X4' KITCEN WAS LOCATED . THE KITCHEN WAS EXPANDED BY MOVING THE APPLIANCES THAT DID NOT REQUIRE WATER TO THE OTHER SIDE OF THE ROOM .
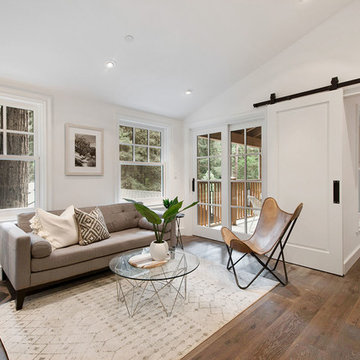
Источник вдохновения для домашнего уюта: маленькая открытая гостиная комната в стиле неоклассика (современная классика) с темным паркетным полом, серым полом, домашним баром и белыми стенами без камина, телевизора для на участке и в саду
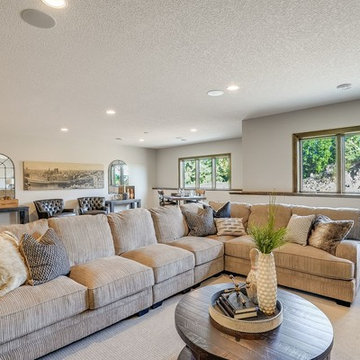
Large Lower Level Family Room with room for Pool Table & Pub Tables!
Стильный дизайн: большая открытая гостиная комната в стиле неоклассика (современная классика) с домашним баром, серыми стенами, ковровым покрытием, угловым камином, фасадом камина из камня, телевизором на стене и серым полом - последний тренд
Стильный дизайн: большая открытая гостиная комната в стиле неоклассика (современная классика) с домашним баром, серыми стенами, ковровым покрытием, угловым камином, фасадом камина из камня, телевизором на стене и серым полом - последний тренд
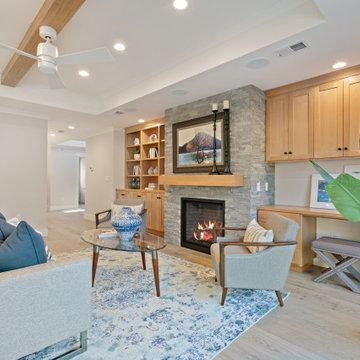
2019 -- Complete re-design and re-build of this 1,600 square foot home including a brand new 600 square foot Guest House located in the Willow Glen neighborhood of San Jose, CA.
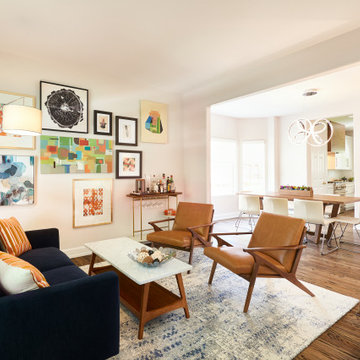
На фото: открытая гостиная комната среднего размера в современном стиле с домашним баром, белыми стенами, паркетным полом среднего тона и коричневым полом без камина, телевизора с
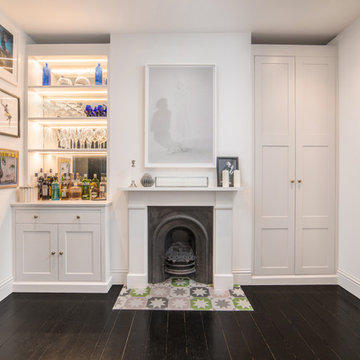
Tamas Toth
Идея дизайна: гостиная комната в стиле неоклассика (современная классика) с домашним баром
Идея дизайна: гостиная комната в стиле неоклассика (современная классика) с домашним баром

Идея дизайна: большая изолированная комната для игр в стиле неоклассика (современная классика) с домашним баром, белыми стенами, ковровым покрытием, телевизором на стене и бежевым полом без камина

The overall design is Transitional with a nod to Mid-Century Modern & Other Retro-Centric Design Styles
Starting with the foyer entry, Obeche quartered-cut veneer columns, with 1” polished aluminum reveal, the stage is set for an interior that is anything but ordinary.
The foyer also shows a unique inset flooring pattern, combining 24”x24” White Polished porcelain, with insets of 12” x 24” High Gloss Taupe Wood-Look Planks
The open, airy entry leads to a bold, yet playful lounge-like club room; featuring blown glass bubble chandelier, functional bar area with display, and one-of-a-kind layered pattern ceiling detail.
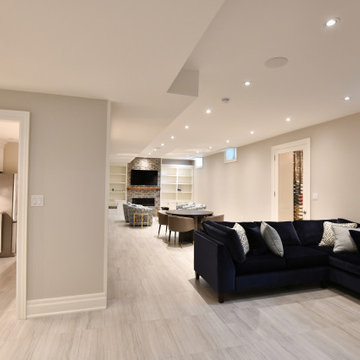
An open space concept basement living room, perfect for entertaining. The exposed brick detail adds character to the natural color scheme. Timeless, high-quality built ins add ample storage space.
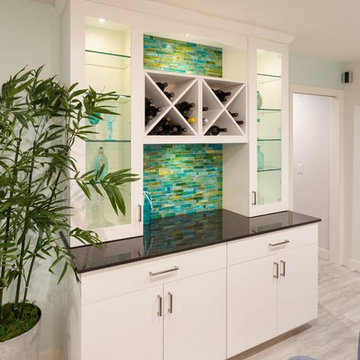
This is a Dry Bar with wine rack, and glass cabinetry with interior lighting within the cabinetry.
The countertop is Black Dextor, accented with an Aqua colored Glass tile backsplash.
With a Wine rack.
This was designed by: California Custom Cabinetry, Interior designer Tamara Fooy,
Remodeled by Silver Fern Construction & Remodeling.
Photo's by Kevin Ritchk, Caroline Photography
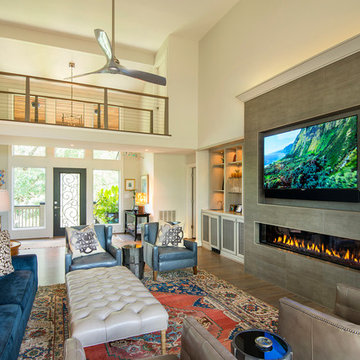
Photography: Jason Stemple
Свежая идея для дизайна: большая изолированная гостиная комната в стиле неоклассика (современная классика) с домашним баром, белыми стенами, паркетным полом среднего тона, горизонтальным камином, фасадом камина из плитки, телевизором на стене и коричневым полом - отличное фото интерьера
Свежая идея для дизайна: большая изолированная гостиная комната в стиле неоклассика (современная классика) с домашним баром, белыми стенами, паркетным полом среднего тона, горизонтальным камином, фасадом камина из плитки, телевизором на стене и коричневым полом - отличное фото интерьера
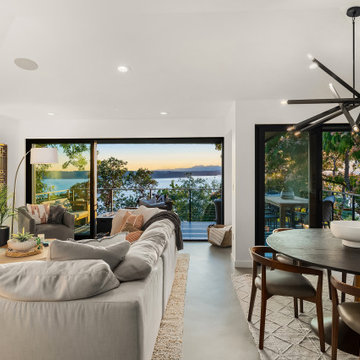
Mid-Century Modern remodel with a view!
На фото: открытая гостиная комната среднего размера в стиле ретро с домашним баром, белыми стенами, бетонным полом, стандартным камином, фасадом камина из каменной кладки, телевизором на стене и серым полом с
На фото: открытая гостиная комната среднего размера в стиле ретро с домашним баром, белыми стенами, бетонным полом, стандартным камином, фасадом камина из каменной кладки, телевизором на стене и серым полом с
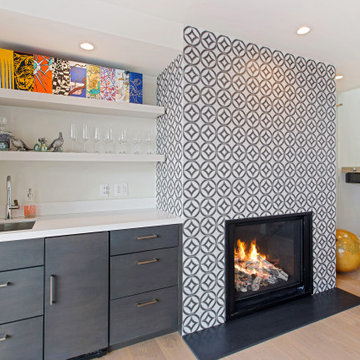
For our client, who had previous experience working with architects, we enlarged, completely gutted and remodeled this Twin Peaks diamond in the rough. The top floor had a rear-sloping ceiling that cut off the amazing view, so our first task was to raise the roof so the great room had a uniformly high ceiling. Clerestory windows bring in light from all directions. In addition, we removed walls, combined rooms, and installed floor-to-ceiling, wall-to-wall sliding doors in sleek black aluminum at each floor to create generous rooms with expansive views. At the basement, we created a full-floor art studio flooded with light and with an en-suite bathroom for the artist-owner. New exterior decks, stairs and glass railings create outdoor living opportunities at three of the four levels. We designed modern open-riser stairs with glass railings to replace the existing cramped interior stairs. The kitchen features a 16 foot long island which also functions as a dining table. We designed a custom wall-to-wall bookcase in the family room as well as three sleek tiled fireplaces with integrated bookcases. The bathrooms are entirely new and feature floating vanities and a modern freestanding tub in the master. Clean detailing and luxurious, contemporary finishes complete the look.
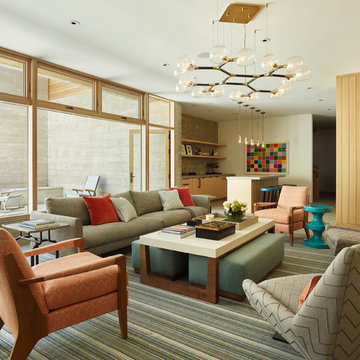
Matthew Millman
Источник вдохновения для домашнего уюта: гостиная комната в современном стиле с домашним баром без камина
Источник вдохновения для домашнего уюта: гостиная комната в современном стиле с домашним баром без камина
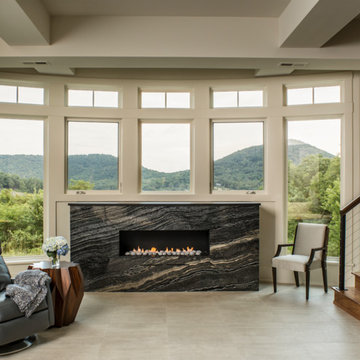
Builder: Thompson Properties Interior Designer: Allard & Roberts Interior Design Cabinetry: Advance Cabinetry Countertops: Mountain Marble & Granite Lighting Fixtures: Lux Lighting and Allard & Roberts Doors: Sun Mountain Plumbing & Appliances: Ferguson Photography: David Dietrich Photography
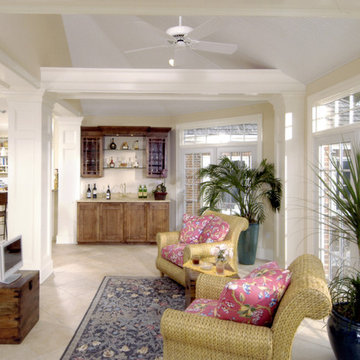
This cozy sitting area is connected to the kitchen but still feels like its own space.
На фото: открытая гостиная комната в классическом стиле с домашним баром, бежевыми стенами, полом из керамической плитки и отдельно стоящим телевизором с
На фото: открытая гостиная комната в классическом стиле с домашним баром, бежевыми стенами, полом из керамической плитки и отдельно стоящим телевизором с

Saturated emerald velvet sofas with warm decorative accessories mix with black and natural cane.
Стильный дизайн: большая гостиная комната в современном стиле с домашним баром, белыми стенами, полом из керамогранита, отдельно стоящим телевизором, белым полом и балками на потолке - последний тренд
Стильный дизайн: большая гостиная комната в современном стиле с домашним баром, белыми стенами, полом из керамогранита, отдельно стоящим телевизором, белым полом и балками на потолке - последний тренд
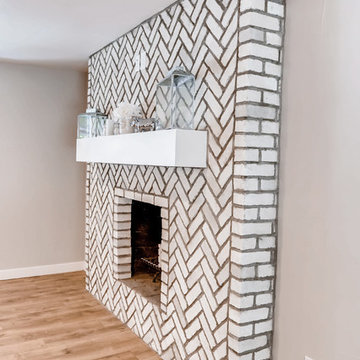
This home was transformed into a farmhouse glam space with master suite, custom bathrooms, spacious kitchen with giant island and more. Features include exposed beam, new brick product, custom built kitchen island, stunning master bathroom & more.
Бежевая гостиная комната с домашним баром – фото дизайна интерьера
8