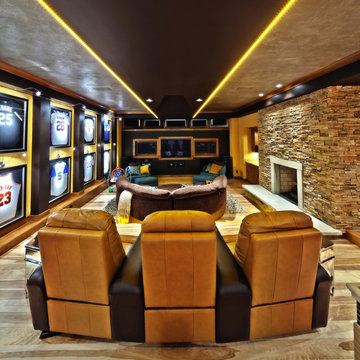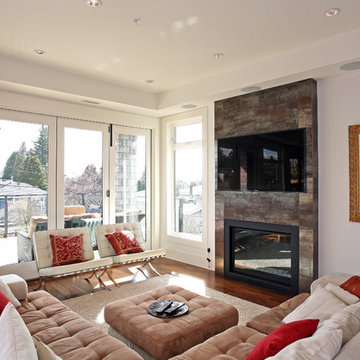Бежевая гостиная – фото дизайна интерьера
Сортировать:
Бюджет
Сортировать:Популярное за сегодня
21 - 40 из 212 фото

The original double-sided fireplace anchors and connects the living and dining spaces. The owner’s carefully selected modern furnishings are arranged on a new hardwood floor. Photo Credit: Dale Lang
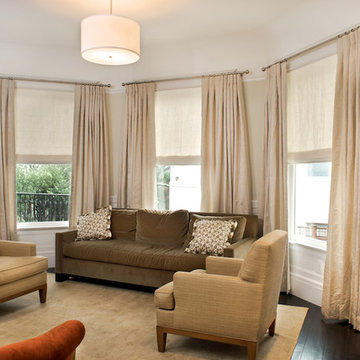
GC: Thomson Suskind LLC, www.thomsonsuskind.com
На фото: гостиная комната в современном стиле с бежевыми стенами и красивыми шторами
На фото: гостиная комната в современном стиле с бежевыми стенами и красивыми шторами

Complete interior renovation of a 1980s split level house in the Virginia suburbs. Main level includes reading room, dining, kitchen, living and master bedroom suite. New front elevation at entry, new rear deck and complete re-cladding of the house. Interior: The prototypical layout of the split level home tends to separate the entrance, and any other associated space, from the rest of the living spaces one half level up. In this home the lower level "living" room off the entry was physically isolated from the dining, kitchen and family rooms above, and was only connected visually by a railing at dining room level. The owner desired a stronger integration of the lower and upper levels, in addition to an open flow between the major spaces on the upper level where they spend most of their time. ExteriorThe exterior entry of the house was a fragmented composition of disparate elements. The rear of the home was blocked off from views due to small windows, and had a difficult to use multi leveled deck. The owners requested an updated treatment of the entry, a more uniform exterior cladding, and an integration between the interior and exterior spaces. SOLUTIONS The overriding strategy was to create a spatial sequence allowing a seamless flow from the front of the house through the living spaces and to the exterior, in addition to unifying the upper and lower spaces. This was accomplished by creating a "reading room" at the entry level that responds to the front garden with a series of interior contours that are both steps as well as seating zones, while the orthogonal layout of the main level and deck reflects the pragmatic daily activities of cooking, eating and relaxing. The stairs between levels were moved so that the visitor could enter the new reading room, experiencing it as a place, before moving up to the main level. The upper level dining room floor was "pushed" out into the reading room space, thus creating a balcony over and into the space below. At the entry, the second floor landing was opened up to create a double height space, with enlarged windows. The rear wall of the house was opened up with continuous glass windows and doors to maximize the views and light. A new simplified single level deck replaced the old one.
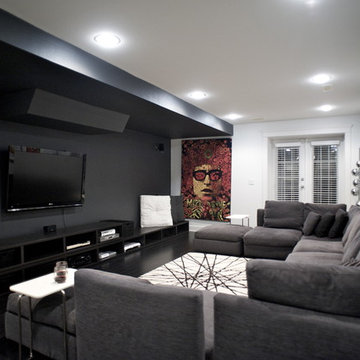
Photo Credit: Gaile Guevara http://photography.gaileguevara.com/
PUBLISHED: 2012.06 - Gray Magazine Issue no.4
Renovation
Flooring | Black walnut laminate available through Torleys
Paint all trim, walls, baseboards, ceiling - BM #CC-20 Decorator's white
Paint | Media Wall Feature wall & Dropped Ceiling - Benjamin Moore BM# 2119-30 Baby Seal Black
Furniture & Styling
Modular Sectional Sofa | available through Bravura
Area Rug | available through EQ3
Base Cabinets | BESTÅ - black brown series available through IKEA
Custom Framing | available through Artworks
2011 © GAILE GUEVARA | INTERIOR DESIGN & CREATIVE™ ALL RIGHTS RESERVED.
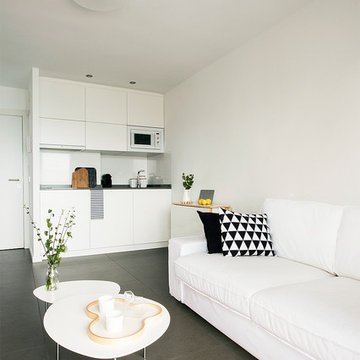
На фото: открытая, парадная гостиная комната среднего размера в скандинавском стиле с белыми стенами и полом из керамической плитки без телевизора
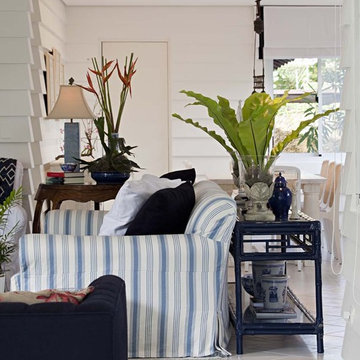
photo: Gui Morelli
Стильный дизайн: гостиная комната в современном стиле с белыми стенами - последний тренд
Стильный дизайн: гостиная комната в современном стиле с белыми стенами - последний тренд
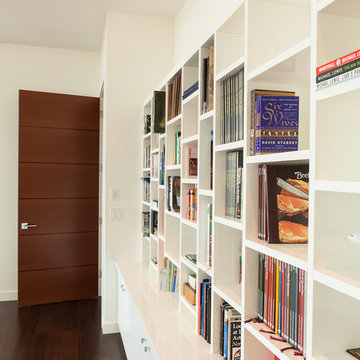
©2012 Jens Gerbitz
www.seeing256.com
Пример оригинального дизайна: гостиная комната в стиле модернизм с с книжными шкафами и полками и белыми стенами
Пример оригинального дизайна: гостиная комната в стиле модернизм с с книжными шкафами и полками и белыми стенами
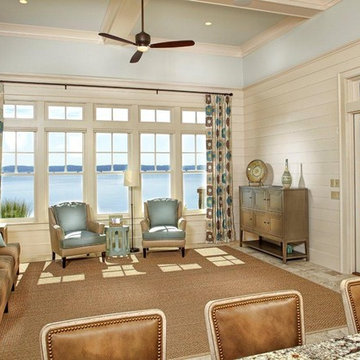
Пример оригинального дизайна: гостиная комната в морском стиле с синими стенами и красивыми шторами
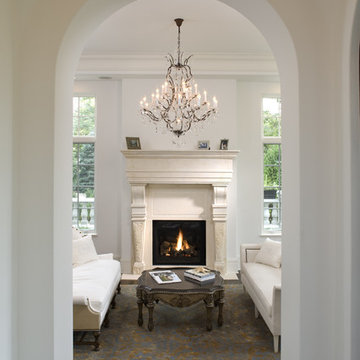
Living Room/Hallway
Идея дизайна: гостиная комната в средиземноморском стиле с фасадом камина из камня и белыми стенами
Идея дизайна: гостиная комната в средиземноморском стиле с фасадом камина из камня и белыми стенами
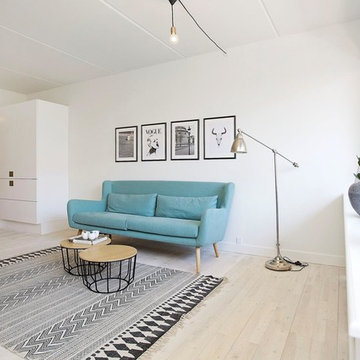
Sofa med fotokunst. Plakater fra Vogue og Københavnske billeder i sort/hvide fra Jason Vosper. Tæppe fra House Doctor
Источник вдохновения для домашнего уюта: парадная, открытая гостиная комната среднего размера в скандинавском стиле с белыми стенами и светлым паркетным полом без камина, телевизора
Источник вдохновения для домашнего уюта: парадная, открытая гостиная комната среднего размера в скандинавском стиле с белыми стенами и светлым паркетным полом без камина, телевизора
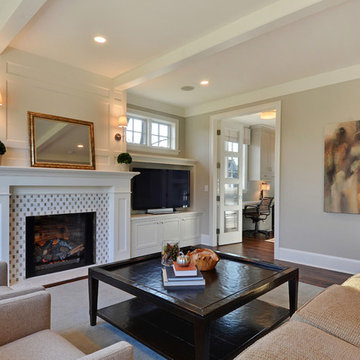
Photography by VHT
Пример оригинального дизайна: гостиная комната в современном стиле с серыми стенами и фасадом камина из плитки
Пример оригинального дизайна: гостиная комната в современном стиле с серыми стенами и фасадом камина из плитки
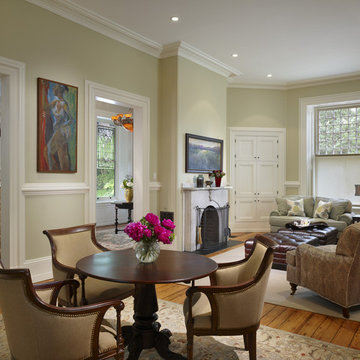
Photography: Barry Halkin
Идея дизайна: гостиная комната в классическом стиле с бежевыми стенами, паркетным полом среднего тона и стандартным камином
Идея дизайна: гостиная комната в классическом стиле с бежевыми стенами, паркетным полом среднего тона и стандартным камином

The outdoors comes inside for our orchid loving homeowners with their moss green wrapped sunroom. Cut with the right balance of earthy brown and soft buttercup, this sunroom sizzles thanks to the detailed use of stone, slate, slubby weaves, classic furnishings & architectural salvage. The mix in total broadcasts sit-for-a-while casual cool and easy elegance. Pass the poi...
David Van Scott
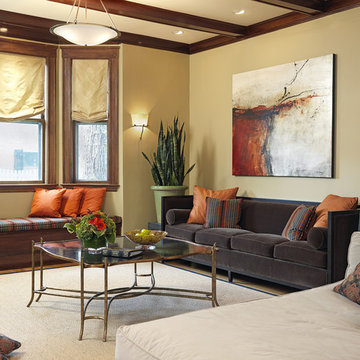
photo by Richard Mandelkorn
Идея дизайна: большая парадная, изолированная гостиная комната в классическом стиле с бежевыми стенами, паркетным полом среднего тона, стандартным камином, фасадом камина из кирпича и отдельно стоящим телевизором
Идея дизайна: большая парадная, изолированная гостиная комната в классическом стиле с бежевыми стенами, паркетным полом среднего тона, стандартным камином, фасадом камина из кирпича и отдельно стоящим телевизором
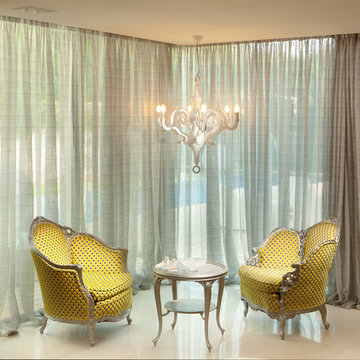
Textile shooting for shanel mor
shanelmor3006@gmail.com
На фото: гостиная комната в современном стиле с красивыми шторами
На фото: гостиная комната в современном стиле с красивыми шторами
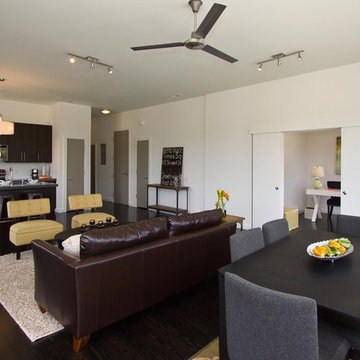
Свежая идея для дизайна: открытая гостиная комната среднего размера в современном стиле - отличное фото интерьера
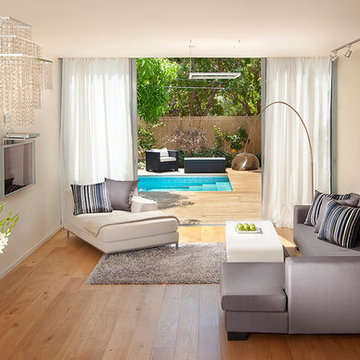
Project for austec Shamir building. architects :studio arcasa
Свежая идея для дизайна: гостиная комната среднего размера в современном стиле с телевизором на стене - отличное фото интерьера
Свежая идея для дизайна: гостиная комната среднего размера в современном стиле с телевизором на стене - отличное фото интерьера
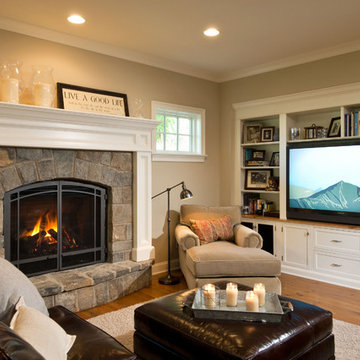
Randall Perry
На фото: гостиная комната:: освещение в классическом стиле с стандартным камином, фасадом камина из камня, мультимедийным центром и ковром на полу с
На фото: гостиная комната:: освещение в классическом стиле с стандартным камином, фасадом камина из камня, мультимедийным центром и ковром на полу с
Бежевая гостиная – фото дизайна интерьера
2


