Бежевая гардеробная с светлыми деревянными фасадами – фото дизайна интерьера
Сортировать:
Бюджет
Сортировать:Популярное за сегодня
81 - 100 из 395 фото
1 из 3
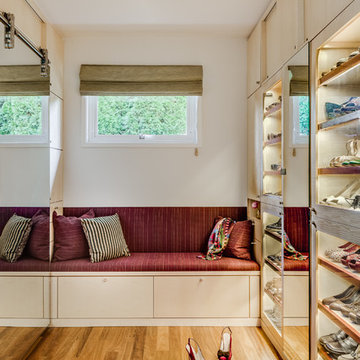
Designer: Floriana Petersen - Floriana Interiors,
Contractor: Steve Werney -Teutonic Construction,
Photo: Christopher Stark
На фото: большая гардеробная комната в современном стиле с открытыми фасадами, светлыми деревянными фасадами, светлым паркетным полом и бежевым полом для женщин с
На фото: большая гардеробная комната в современном стиле с открытыми фасадами, светлыми деревянными фасадами, светлым паркетным полом и бежевым полом для женщин с
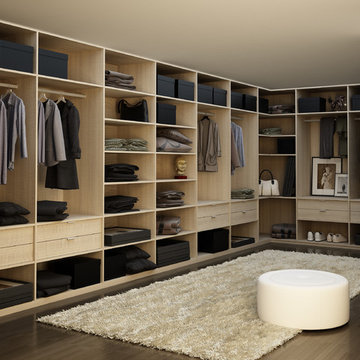
Свежая идея для дизайна: большая гардеробная комната унисекс в стиле модернизм с плоскими фасадами, светлыми деревянными фасадами и темным паркетным полом - отличное фото интерьера
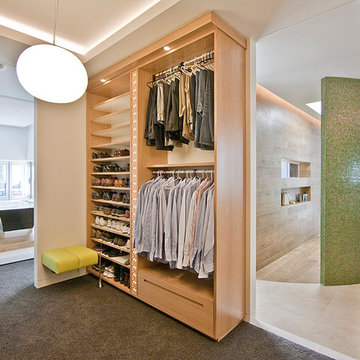
Mark Gacesa of Ultraspace
Идея дизайна: парадная гардеробная в современном стиле с открытыми фасадами, светлыми деревянными фасадами и ковровым покрытием для мужчин
Идея дизайна: парадная гардеробная в современном стиле с открытыми фасадами, светлыми деревянными фасадами и ковровым покрытием для мужчин
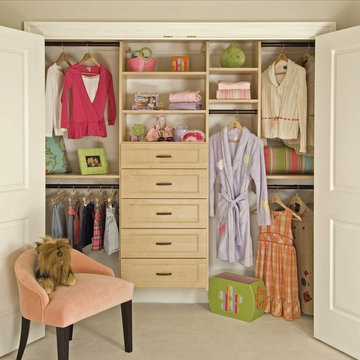
Пример оригинального дизайна: шкаф в нише в стиле неоклассика (современная классика) с светлыми деревянными фасадами и ковровым покрытием для женщин
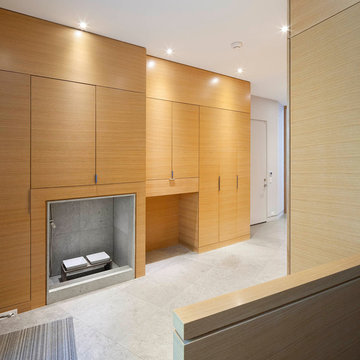
Tom Arban
Свежая идея для дизайна: большая гардеробная комната унисекс в стиле модернизм с плоскими фасадами, светлыми деревянными фасадами и полом из известняка - отличное фото интерьера
Свежая идея для дизайна: большая гардеробная комната унисекс в стиле модернизм с плоскими фасадами, светлыми деревянными фасадами и полом из известняка - отличное фото интерьера

In our busy lives, creating a peaceful and rejuvenating home environment is essential to a healthy lifestyle. Built less than five years ago, this Stinson Beach Modern home is your own private oasis. Surrounded by a butterfly preserve and unparalleled ocean views, the home will lead you to a sense of connection with nature. As you enter an open living room space that encompasses a kitchen, dining area, and living room, the inspiring contemporary interior invokes a sense of relaxation, that stimulates the senses. The open floor plan and modern finishes create a soothing, tranquil, and uplifting atmosphere. The house is approximately 2900 square feet, has three (to possibly five) bedrooms, four bathrooms, an outdoor shower and spa, a full office, and a media room. Its two levels blend into the hillside, creating privacy and quiet spaces within an open floor plan and feature spectacular views from every room. The expansive home, decks and patios presents the most beautiful sunsets as well as the most private and panoramic setting in all of Stinson Beach. One of the home's noteworthy design features is a peaked roof that uses Kalwall's translucent day-lighting system, the most highly insulating, diffuse light-transmitting, structural panel technology. This protected area on the hill provides a dramatic roar from the ocean waves but without any of the threats of oceanfront living. Built on one of the last remaining one-acre coastline lots on the west side of the hill at Stinson Beach, the design of the residence is site friendly, using materials and finishes that meld into the hillside. The landscaping features low-maintenance succulents and butterfly friendly plantings appropriate for the adjacent Monarch Butterfly Preserve. Recalibrate your dreams in this natural environment, and make the choice to live in complete privacy on this one acre retreat. This home includes Miele appliances, Thermadore refrigerator and freezer, an entire home water filtration system, kitchen and bathroom cabinetry by SieMatic, Ceasarstone kitchen counter tops, hardwood and Italian ceramic radiant tile floors using Warmboard technology, Electric blinds, Dornbracht faucets, Kalwall skylights throughout livingroom and garage, Jeldwen windows and sliding doors. Located 5-8 minute walk to the ocean, downtown Stinson and the community center. It is less than a five minute walk away from the trail heads such as Steep Ravine and Willow Camp.
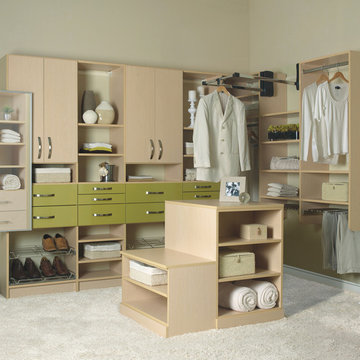
Свежая идея для дизайна: парадная гардеробная среднего размера в современном стиле с плоскими фасадами, светлыми деревянными фасадами, ковровым покрытием и белым полом для женщин - отличное фото интерьера
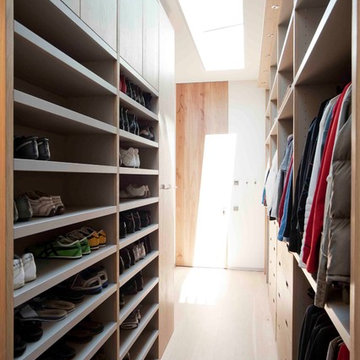
Источник вдохновения для домашнего уюта: гардеробная комната в современном стиле с светлыми деревянными фасадами
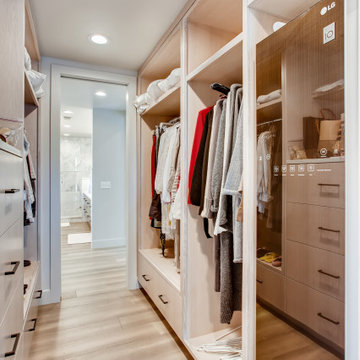
Quarter Sawn White Oak with a White Wash Stain
На фото: гардеробная комната в современном стиле с открытыми фасадами, светлыми деревянными фасадами и бежевым полом
На фото: гардеробная комната в современном стиле с открытыми фасадами, светлыми деревянными фасадами и бежевым полом
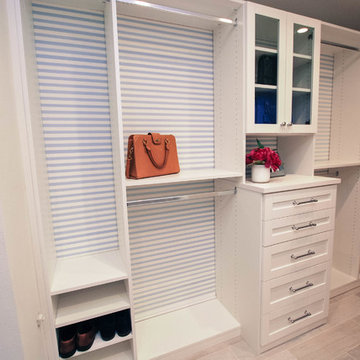
Photo credit: Celia Foussé
The bathroom is very small, dark, tight and without any window. It had an enclosed tub shower. My client wanted to have their home spa, with a tub, shower, 2 vanities, closet and an enclosed toilet. I was able to give them all that they asked for by eliminating the enclosures except for the toilet, using simple light colored quality functional tiles and reflective features and surfaces. Ensuring the details, finishing, ergonomics, lighting and functions are well respected.
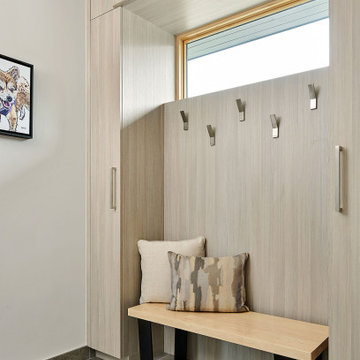
Стильный дизайн: встроенный шкаф в стиле модернизм с плоскими фасадами и светлыми деревянными фасадами - последний тренд
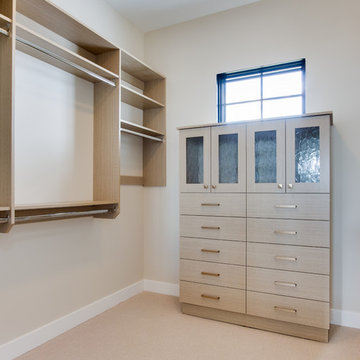
Interior Designer: Simons Design Studio
Builder: Magleby Construction
Photography: Allison Niccum
Пример оригинального дизайна: гардеробная комната унисекс в стиле кантри с плоскими фасадами, светлыми деревянными фасадами, ковровым покрытием и бежевым полом
Пример оригинального дизайна: гардеробная комната унисекс в стиле кантри с плоскими фасадами, светлыми деревянными фасадами, ковровым покрытием и бежевым полом
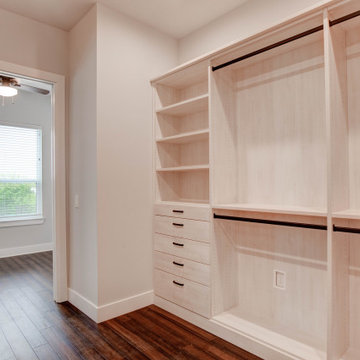
На фото: большая гардеробная комната унисекс в стиле неоклассика (современная классика) с плоскими фасадами, светлыми деревянными фасадами, полом из ламината и коричневым полом с
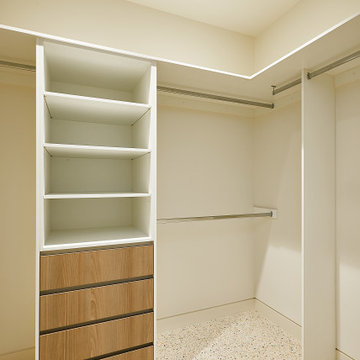
Expansive walk in robe offers a mix of hanging space, drawers and open shelving. The design is kept simple with white and warm neutral tones used to compliment the flooring. Every space has been filled to ensure maximum storage capacity.
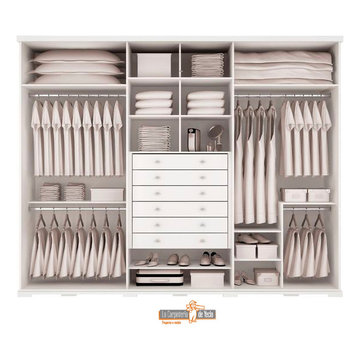
Armarios Modernos, puertas abatibles ,, Proyectos para promotoras, armarios funcionales a medida ,, puertas lacadas en blanco
Источник вдохновения для домашнего уюта: встроенный шкаф среднего размера в средиземноморском стиле с плоскими фасадами, светлыми деревянными фасадами, полом из керамической плитки, бежевым полом и кессонным потолком для женщин
Источник вдохновения для домашнего уюта: встроенный шкаф среднего размера в средиземноморском стиле с плоскими фасадами, светлыми деревянными фасадами, полом из керамической плитки, бежевым полом и кессонным потолком для женщин
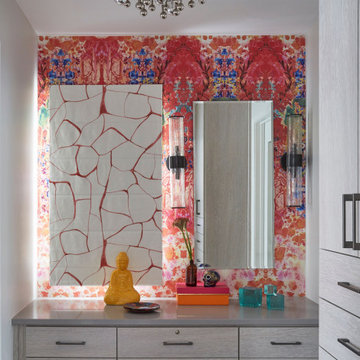
Источник вдохновения для домашнего уюта: гардеробная комната среднего размера в современном стиле с плоскими фасадами и светлыми деревянными фасадами для женщин
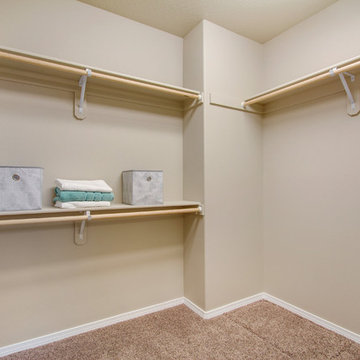
Grant Gilles
Идея дизайна: гардеробная комната среднего размера, унисекс с светлыми деревянными фасадами и ковровым покрытием
Идея дизайна: гардеробная комната среднего размера, унисекс с светлыми деревянными фасадами и ковровым покрытием
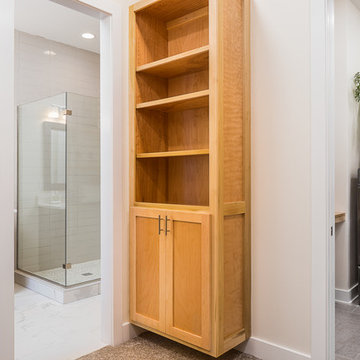
This floor plan is all about easy living. From this vantage point standing in the master bedroom closet, you can see the easy walk-through access to the master bathroom and the laundry, which is located just off the garage mud-room/drop-zone.
Photo: Kerry Bern www.prepiowa.com
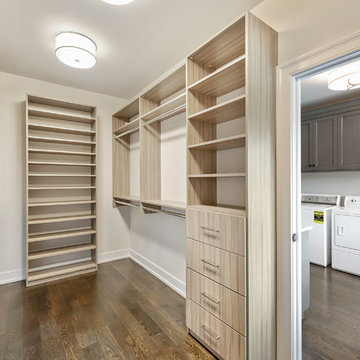
На фото: парадная гардеробная среднего размера, унисекс в стиле неоклассика (современная классика) с плоскими фасадами, светлыми деревянными фасадами, темным паркетным полом и коричневым полом с
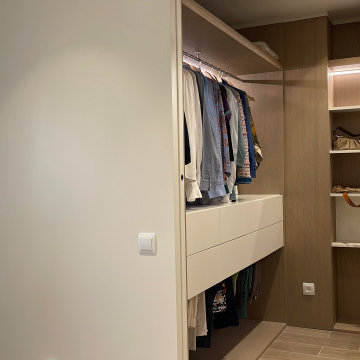
Diseño de vestidor para dormitorio principal de vivienda.
lacados y madera teñido roble neutro.
На фото: встроенный шкаф среднего размера, унисекс в стиле модернизм с открытыми фасадами, светлыми деревянными фасадами и светлым паркетным полом
На фото: встроенный шкаф среднего размера, унисекс в стиле модернизм с открытыми фасадами, светлыми деревянными фасадами и светлым паркетным полом
Бежевая гардеробная с светлыми деревянными фасадами – фото дизайна интерьера
5